Home
Single Family
Condo
Multi-Family
Land
Commercial/Industrial
Mobile Home
Rental
All
Show Open Houses Only
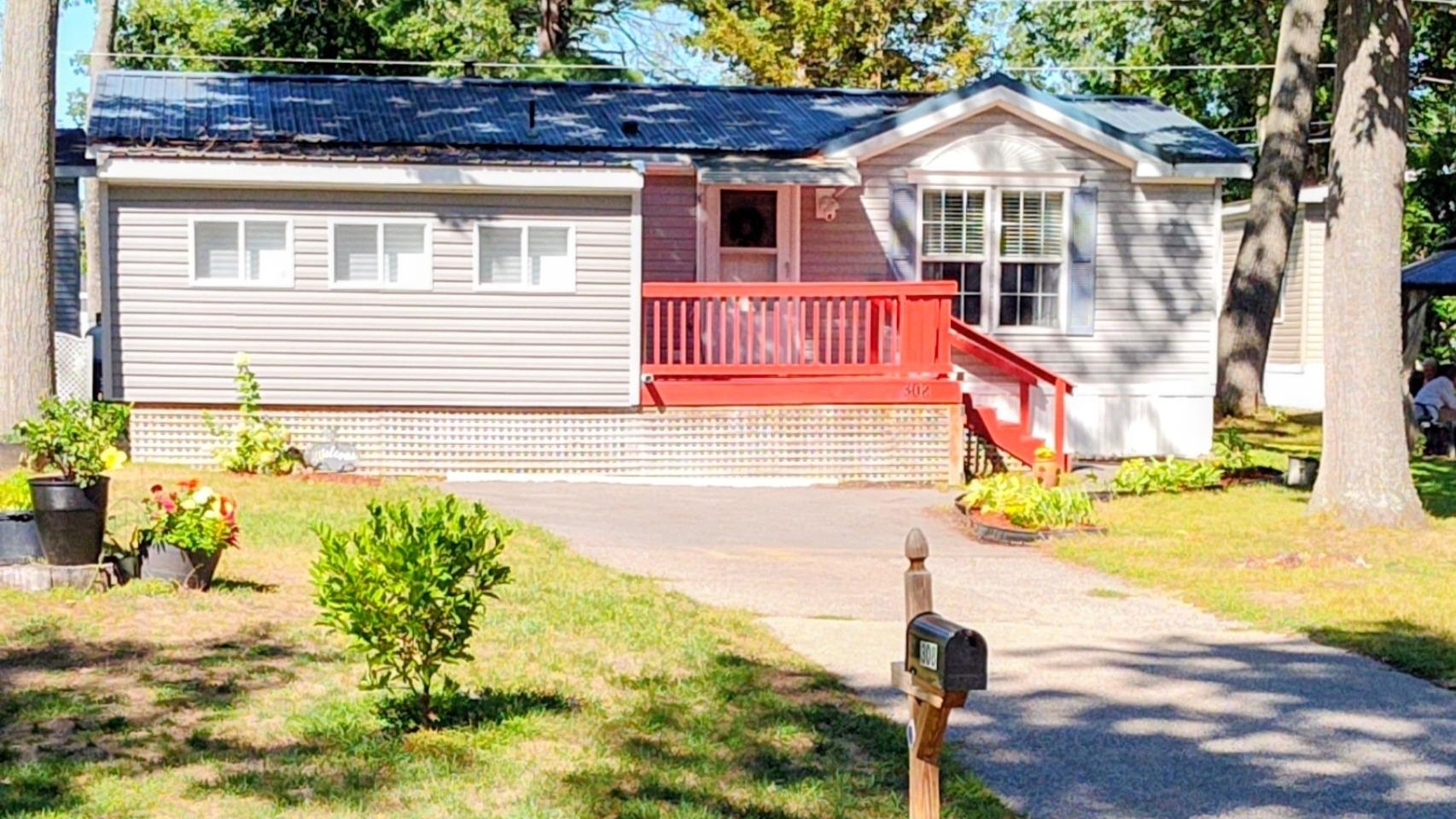
33 photo(s)
|
Exeter, NH 03833
|
Contingent
List Price
$144,999
MLS #
5059612
- Single Family
|
| Rooms |
6 |
Full Baths |
1 |
Style |
|
Garage Spaces |
0 |
GLA |
1,050SF |
Basement |
No |
| Bedrooms |
2 |
Half Baths |
0 |
Type |
|
Water Front |
No |
Lot Size |
0SF |
Fireplaces |
0 |
NEW PRICE REDUCTION! Your home awaits you in this quaint Historial town of Exeter NH. River Run is a
55+ Adult community nestled close to the Seacoast ready for you to call home! Enjoy our local
restaurants, town shopping & events. This one level mobile/manufactured home features an open
concept Living and dinning room, vaulted ceiling, full applianced kitchen W/ breakfast nook! Two
generous Bedrooms and Full Bath, mudroom/laundry room, Central Air! Newer bonus room addition, large
front Deck, back porch and Shed. Affordable living at its best! Mins to Ma boarder/Exeter Amtrak
Downeaster Train depot Boston to Maine! Easy to show & quick closing possible Park Approval is
required prior to move in, dogs allowed w/breed restrictions & indoor cats. New Clubhouse in 2023,
onsite Managenment company Land is leased, park rent $850 monthly
Listing Office: Realty ONE Group NEST, Listing Agent: Laurie Carbone
View Map

|
|
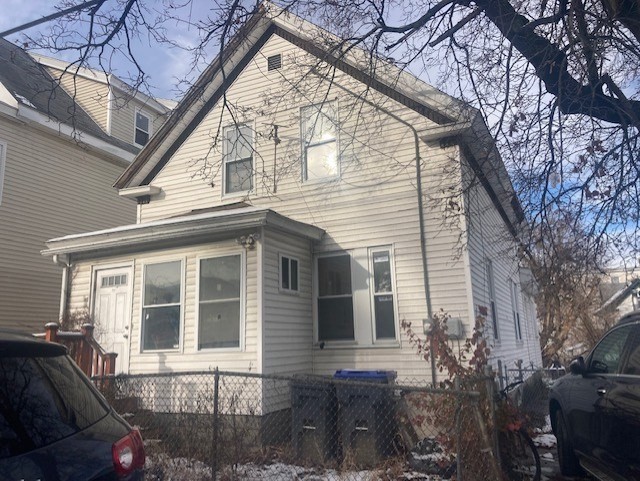
7 photo(s)
|
Methuen, MA 01844
|
Under Agreement
List Price
$329,000
MLS #
73462171
- Single Family
|
| Rooms |
7 |
Full Baths |
1 |
Style |
Cottage |
Garage Spaces |
0 |
GLA |
1,395SF |
Basement |
Yes |
| Bedrooms |
4 |
Half Baths |
0 |
Type |
Detached |
Water Front |
No |
Lot Size |
3,999SF |
Fireplaces |
0 |
LARGE FOUR BEDROOM COTTAGE WITH NEWER HEAT AND HOT WATER TANK. 4 BEDROOMS (1 ON FIRST FLOOR) 1 FULL
BATH KITCHEN, DINING ROOM, LIVING ROOM, AND CLOSED IN SUNPORCH. THIS IS AN ESTATE SALE, WHICH WILL
REQIURE A LICENSE TO SELL. HOME BEING SOLD AS IS BUYER RESPONSIBLE FOR SMOKE CERT.FIRST SHOWING WILL
BE SATURDAY DECEMBER 20TH 11:30 TO 1 PMPLEASE READ ADDENDUM DOCUMENT
Listing Office: Fathom Realty Group LLC, Listing Agent: Christopher Howard
View Map

|
|
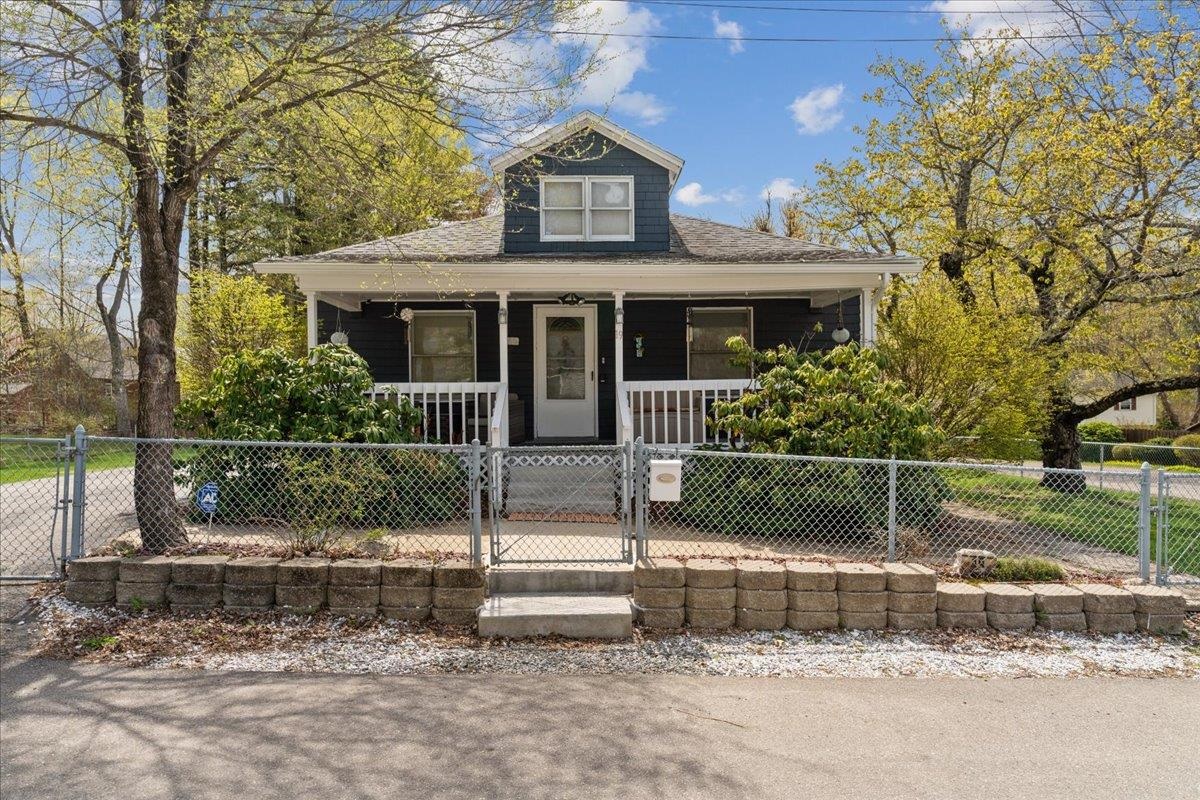
24 photo(s)
|
Derry, NH 03038
|
Under Agreement
List Price
$359,900
MLS #
4950744
- Single Family
|
| Rooms |
5 |
Full Baths |
2 |
Style |
Bungalow,
Straw Bale |
Garage Spaces |
0 |
GLA |
1,409SF |
Basement |
Yes |
| Bedrooms |
2 |
Half Baths |
0 |
Type |
|
Water Front |
No |
Lot Size |
13,068SF |
Fireplaces |
0 |
Here it is! Just in time for you to make it HOME for the summer! Welcome to this lovely and cozy
home within distance to shopping area, Hoodkroft Country Club, Derry Rail Trail and access to
Interstate 93. This home offers a spacious backyard fit for fun/entertainment with an above ground
pool and shed for storage! Entering the home you are greeted by an awesome farmers' porch to sit and
relax. The first level offers a cozy living room that leads to the dining area and an eat-in kitchen
that provides plenty of cabinetry with updated appliances as well as a center island. This level
also provides 2 bedrooms and a full bathroom. The 2nd level offers a bonus finished area ready for
your imagination and as you venture to the lower level you will find 2 additional bonus rooms in the
lower level with a laundry area. Make it your HOME Today! Showings begin on open house on 5/8 and
5/9 from 4:30pm-6pm.
Listing Office: Realty ONE Group NEST, Listing Agent: Guillermo Molina
View Map

|
|
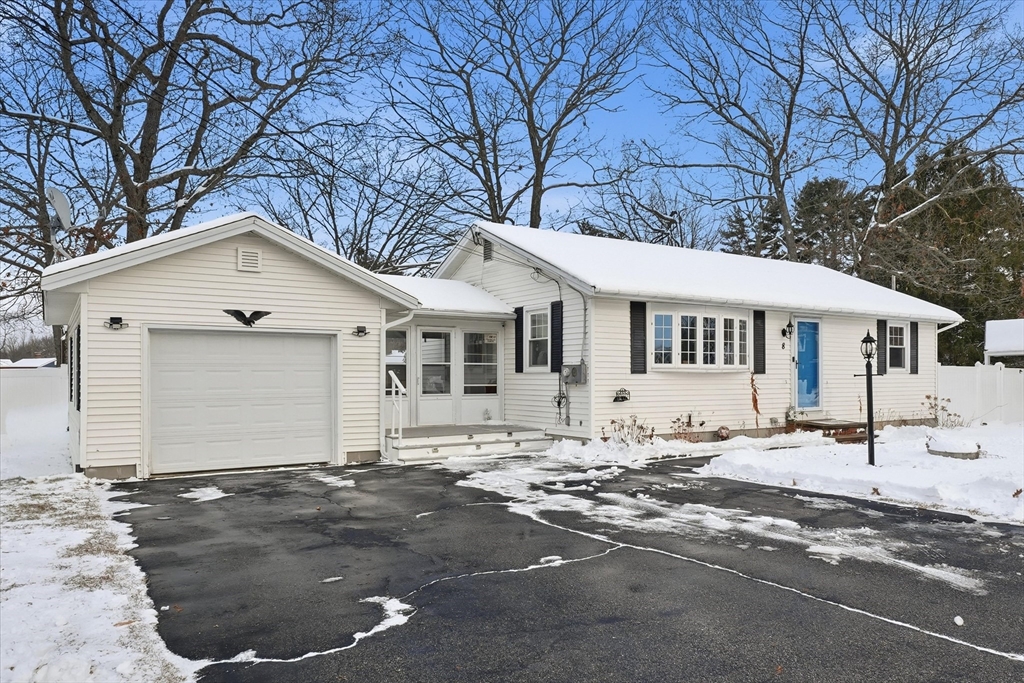
31 photo(s)

|
Somersworth, NH 03878-4405
|
Under Agreement
List Price
$364,900
MLS #
73460514
- Single Family
|
| Rooms |
5 |
Full Baths |
1 |
Style |
Ranch |
Garage Spaces |
1 |
GLA |
1,061SF |
Basement |
Yes |
| Bedrooms |
2 |
Half Baths |
0 |
Type |
Detached |
Water Front |
No |
Lot Size |
9,496SF |
Fireplaces |
0 |
Welcome to an exciting opportunity in Somersworth, NH! This charming one level living residence
offers an open and inviting layout, perfect for everyday living and entertaining. The main level
features a seamless flow between living spaces, complemented by a bright and airy feel throughout.
Enjoy the convenience of an enclosed three-season porch, ideal for relaxing, dedicated laundry area
adds practicality, making daily routines effortless. The kitchen, featuring a practical layout with
a kitchen peninsula, is functional and meticulously maintained. Outside, the expansive 9,496 square
foot lot offers a fenced backyard, providing a private area for future outdoor enjoyment. The
access of a shed offers great storage solutions. With 1,061 square feet of living area, this
residence features two bedrooms, a bonus room currently used as 3rd bedroom and a one-car garage.
Home is close to shopping options and everything you need. This property is awaiting your creative
input! Make it HOME!
Listing Office: Realty One Group Nest, Listing Agent: Olivares Molina TEAM
View Map

|
|
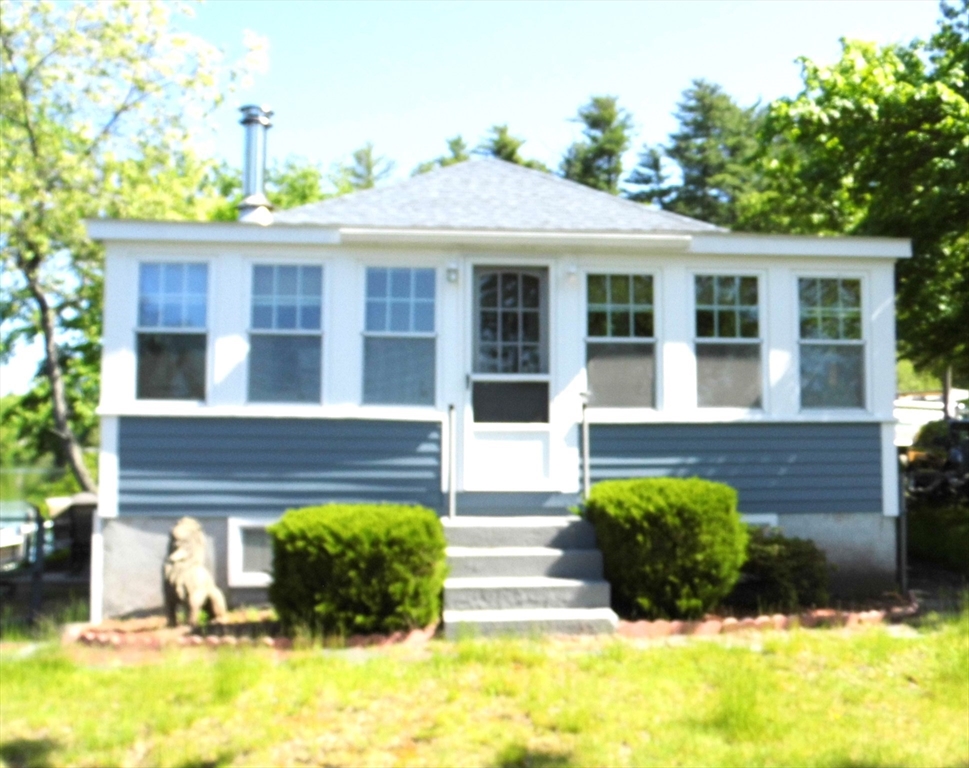
35 photo(s)
|
Salem, NH 03079-2217
|
Under Agreement
List Price
$399,900
MLS #
73387277
- Single Family
|
| Rooms |
5 |
Full Baths |
1 |
Style |
Cottage |
Garage Spaces |
0 |
GLA |
749SF |
Basement |
Yes |
| Bedrooms |
1 |
Half Baths |
0 |
Type |
Detached |
Water Front |
Yes |
Lot Size |
4,791SF |
Fireplaces |
0 |
Enjoy your summer/fall or all year round living in this well-maintained cottage located on a its own
private peninsula on Millville Pond. Property features Cathedral Ceilings, 1 bedroom with a walk-in
closet, a Loft currently used as another sleeping area, Full kitchen, dining area with a wood stove,
family room and a sunporch that leads out onto the yard surrounded by water and majestic views. The
home is well insulated, with electric baseboard heating, vinyl windows, new water heater, 1 year old
roof. 2 docks for boating, beach area and deck including outdoor furniture. Paved driveway and
storage area attached to the house. Home is fully furnished and is move in condition!! Full
basement. All Fixtures, appliances, and personal property will remain as part of the sale! Property
sold "AS IS AS SEEN"! All Fixtures, appliances, and personal property will remain as part of the
sale! Buyer(s) responsible for due diligence regarding septic system. Closing date subject to right
to sell.
Listing Office: Berkshire Hathaway HomeServices Verani Realty Methuen, Listing Agent:
Ray Autiello
View Map

|
|
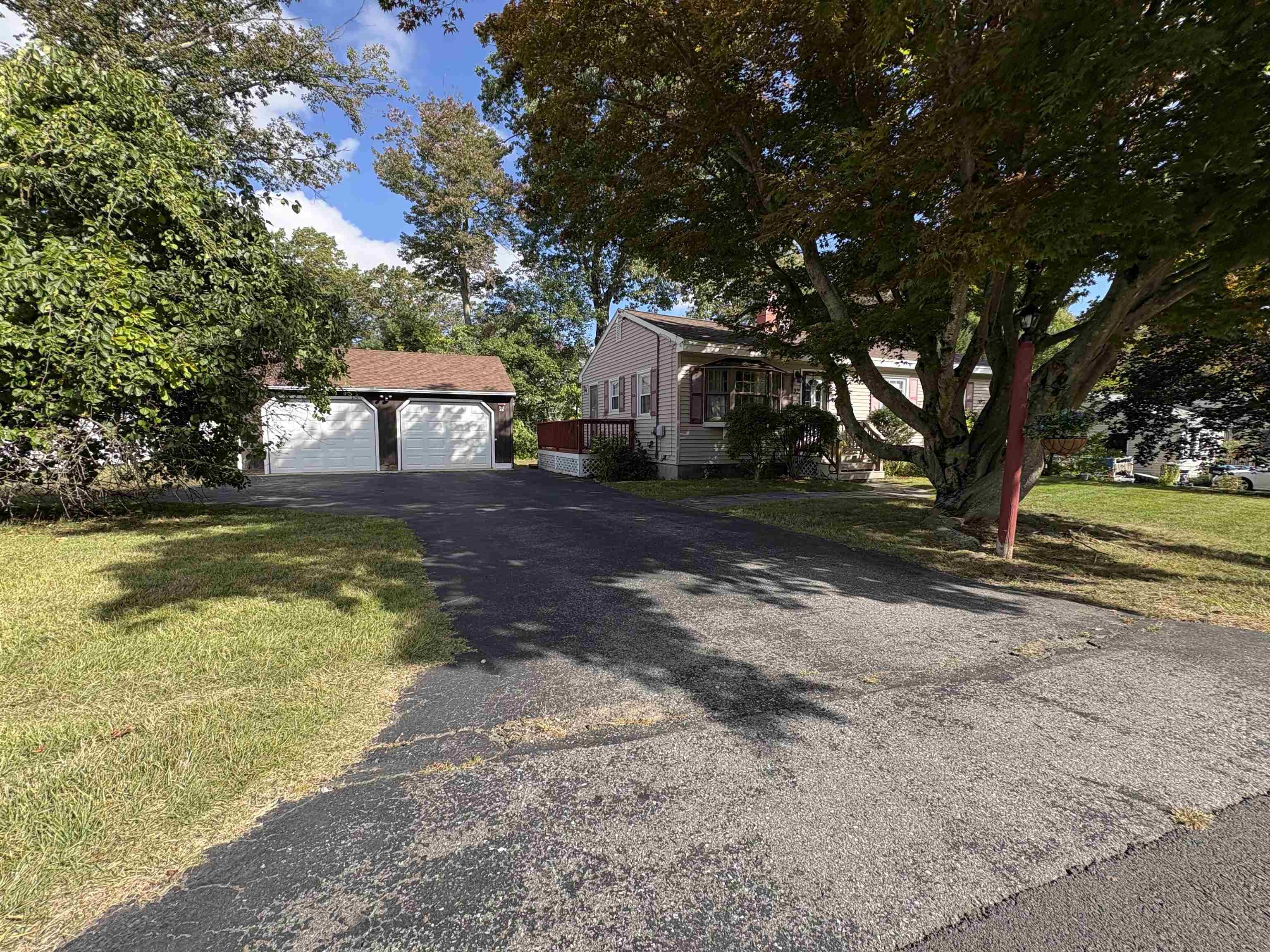
31 photo(s)
|
Salem, NH 03079
|
Under Agreement
List Price
$429,900
MLS #
5062583
- Single Family
|
| Rooms |
6 |
Full Baths |
1 |
Style |
|
Garage Spaces |
2 |
GLA |
1,344SF |
Basement |
Yes |
| Bedrooms |
3 |
Half Baths |
0 |
Type |
|
Water Front |
No |
Lot Size |
12,197SF |
Fireplaces |
0 |
**SALEM, NH – NEW TO THE MARKET** Well Designed 6 Room, 3 Bedroom, 1 Bath Ranch Style Home with a
detached 2 Car Garage located on a quiet side street boasting 1,344 S.F. of Finished Living Area.
Special Features Include: A Spacious Kitchen / a Large Living Room with Corner Brick Fireplace /
Hardwood Floors / FHW Heat / a Partially Finished Basement / Additional unfinished basement for
future expansion or storage / Pull down Attic Storage. Located in a Highly Sought after Neighborhood
with a Private and Level Back Yard / Town Water & Town Sewer. A Great Value … an Exceptional
Location. This is the Home you've been waiting for. Easy Access to Routes 97 & 93, Boston,
Manchester and 3 Major Airports. Showings will begin at the Open House on Saturday; September 27th
at 1:00PM.
Listing Office: Realty ONE Group NEST, Listing Agent: Mark Dickinson
View Map

|
|
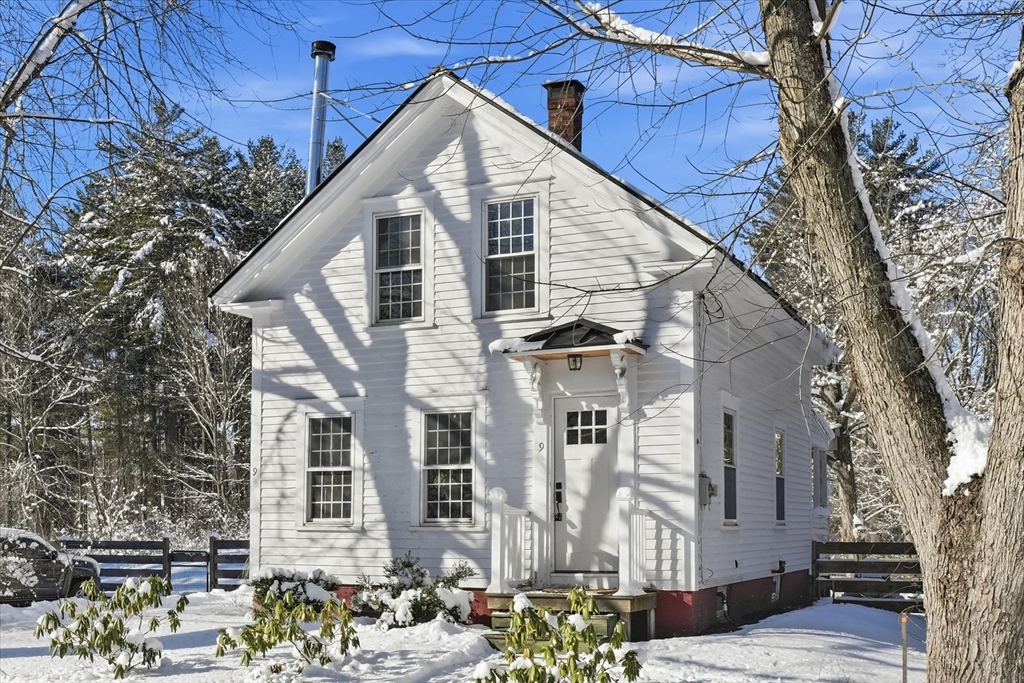
42 photo(s)
|
Salisbury, MA 01952
|
Contingent
List Price
$449,900
MLS #
73470406
- Single Family
|
| Rooms |
5 |
Full Baths |
1 |
Style |
Farmhouse |
Garage Spaces |
0 |
GLA |
809SF |
Basement |
Yes |
| Bedrooms |
2 |
Half Baths |
0 |
Type |
Detached |
Water Front |
No |
Lot Size |
2.00A |
Fireplaces |
0 |
Charming antique farmhouse offering classic character with thoughtful modern updates. This
2-bedroom, 1-bath home features wide pine wood floors, replacement windows, and a newer black metal
roof. Cozy living room with wood stove, plus a newer oil tank. Set on a large, fenced-in yard ideal
for pets, gardening, or outdoor enjoyment. Title V has passed. A great opportunity for first-time
buyers, downsizers, or those seeking a peaceful retreat with room to personalize.
Listing Office: Realty One Group Nest, Listing Agent: Vincent Forzese
View Map

|
|
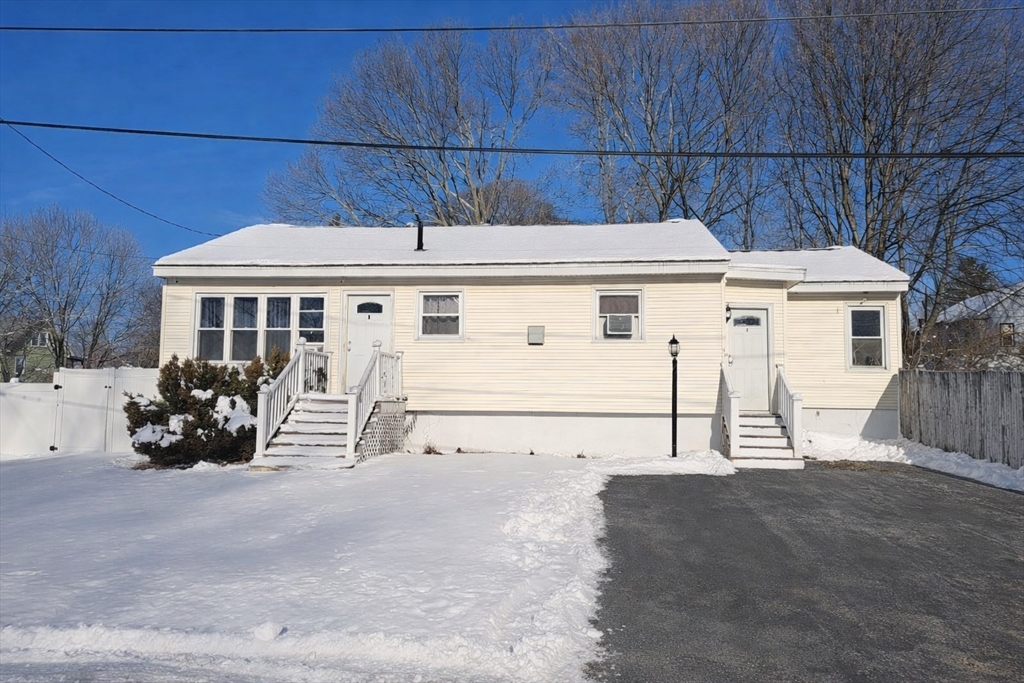
13 photo(s)
|
Haverhill, MA 01830
|
Contingent
List Price
$449,900
MLS #
73471108
- Single Family
|
| Rooms |
8 |
Full Baths |
1 |
Style |
Ranch |
Garage Spaces |
0 |
GLA |
1,659SF |
Basement |
Yes |
| Bedrooms |
3 |
Half Baths |
1 |
Type |
Detached |
Water Front |
No |
Lot Size |
8,507SF |
Fireplaces |
0 |
Centrally located Ranch! Easy access to downtown and major highway. Home features 3 bedrooms, 1.5
baths, hardwood floors, open modern kitchen with dining room.Sliders lead out to a fenced in yard
with plenty of space to enjoy the outdoors. Quick close available. Newer heating system and water
heater, c/air . Lots of space in the lower level with 2 additional rooms. Photos digitally
enhanced.
Listing Office: Diamond Key Real Estate, Listing Agent: Dalina Fantini
View Map

|
|
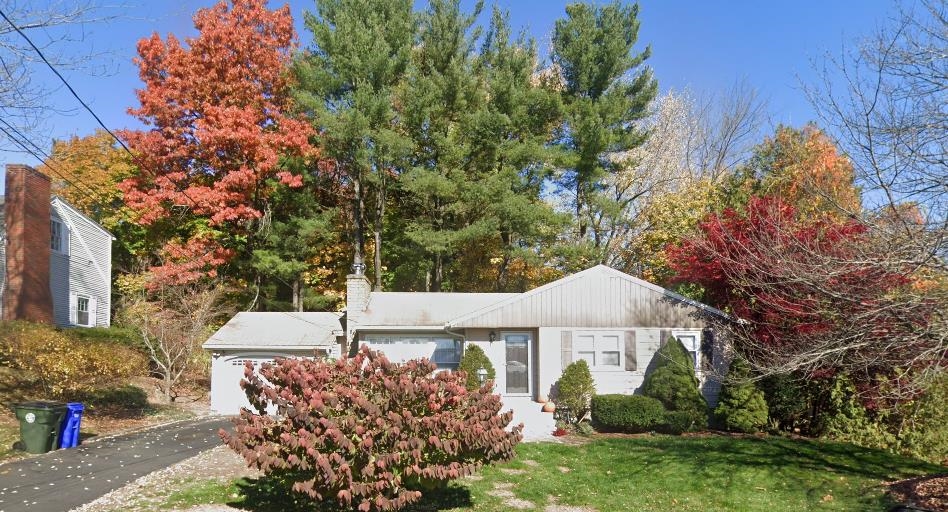
43 photo(s)
|
Manchester, NH 03104
|
Under Agreement
List Price
$469,900
MLS #
5063937
- Single Family
|
| Rooms |
5 |
Full Baths |
1 |
Style |
|
Garage Spaces |
0 |
GLA |
1,076SF |
Basement |
Yes |
| Bedrooms |
3 |
Half Baths |
0 |
Type |
|
Water Front |
No |
Lot Size |
10,019SF |
Fireplaces |
0 |
Charming and move-in ready ranch featuring gleaming hardwood flooring throughout the main level.
This home offers 3 comfortable bedrooms and a bright kitchen with crisp white cabinetry and granite
countertops. An attached one-car garage provides convenient entry, while the backyard offers a great
space for relaxing or entertaining. The beautifully finished basement adds valuable bonus living
space, complete with a laundry room and a full bath — not included in the main square footage. A
perfect blend of comfort and functionality!
Listing Office: Realty ONE Group NEST, Listing Agent: Patricia Valley
View Map

|
|
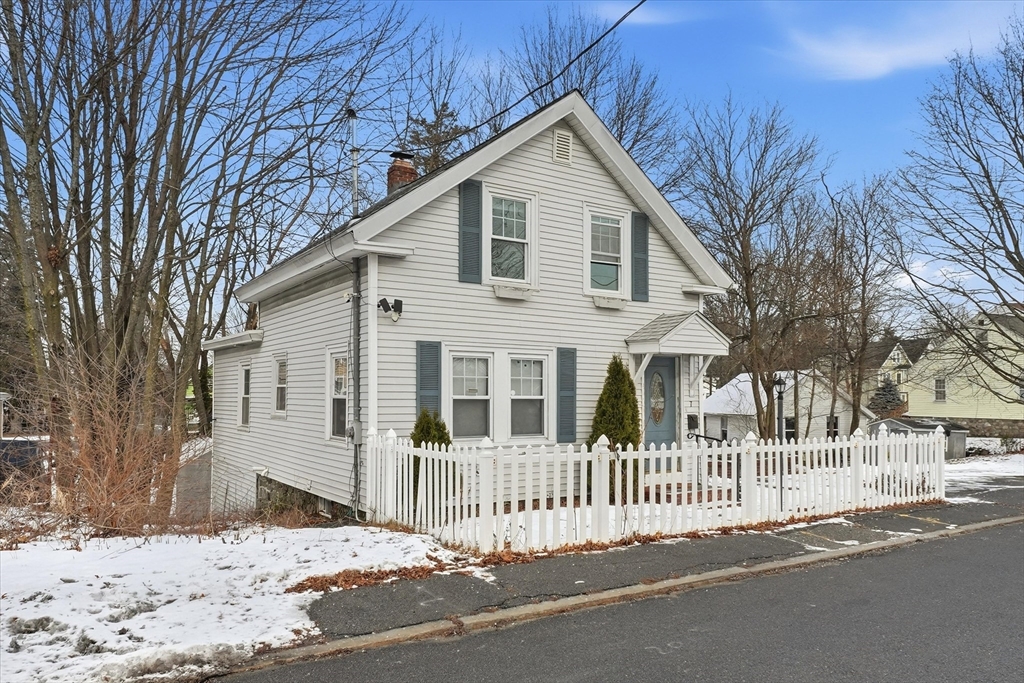
30 photo(s)

|
Methuen, MA 01844
|
Contingent
List Price
$469,900
MLS #
73466445
- Single Family
|
| Rooms |
6 |
Full Baths |
1 |
Style |
Colonial |
Garage Spaces |
0 |
GLA |
1,662SF |
Basement |
Yes |
| Bedrooms |
3 |
Half Baths |
0 |
Type |
Detached |
Water Front |
No |
Lot Size |
6,700SF |
Fireplaces |
0 |
New year! New HOME! Welcome to this Colonial style home with a golden opportunity that you do not
want to miss! The exterior offers an abundance of off street parking as well as a sizable lot with
two storage sheds and a comfy backyard area. Upon entry, you are greeted with a cozy living room
leading to an eat-in kitchen with good cabinet space. Adjacent to the kitchen is an enclosed porch
that offers a potential additional space that you have been seeking to convert to a den, a reading
area or a mudroom with your personal decor! The main level also offers an over-sized primary
first-floor bedroom with a spacious closet. Upstairs completes the 2 additional bedrooms with a
possibility to have double closets in each bedroom. The lower level provides access to the laundry
area, storage space and a finished room perfect for your family room, rec room, game room or home
office while providing walk out access to the backyard! The ONE is here, let’s make sure YOU make it
yours today!
Listing Office: Realty One Group Nest, Listing Agent: Olivares Molina TEAM
View Map

|
|
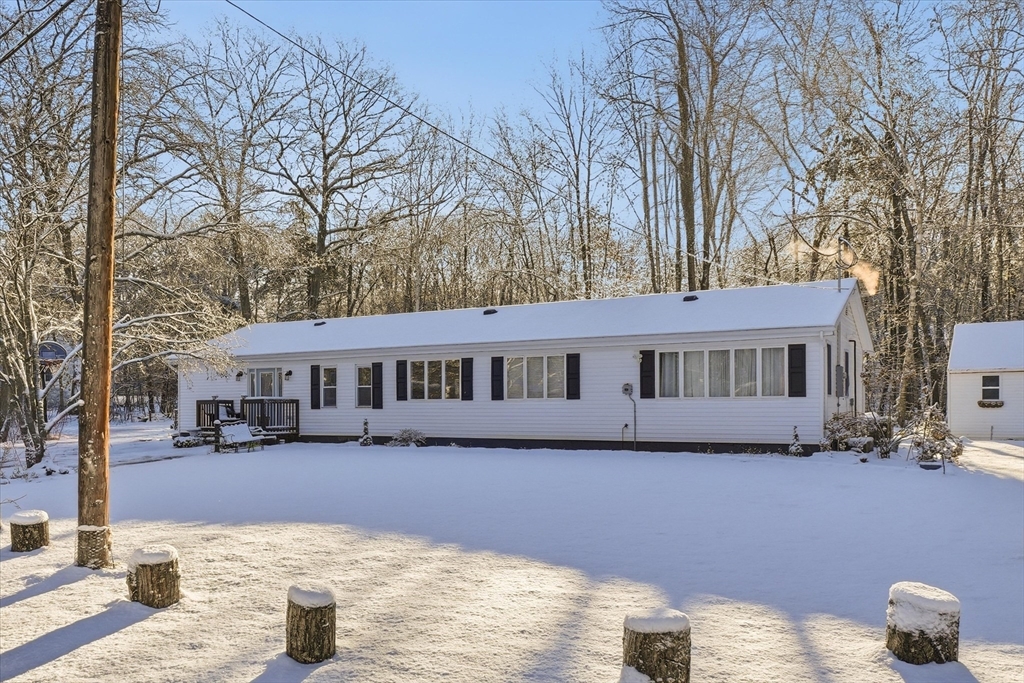
42 photo(s)

|
Haverhill, MA 01832
|
Under Agreement
List Price
$479,900
MLS #
73460447
- Single Family
|
| Rooms |
6 |
Full Baths |
1 |
Style |
Ranch |
Garage Spaces |
0 |
GLA |
1,680SF |
Basement |
Yes |
| Bedrooms |
2 |
Half Baths |
1 |
Type |
Detached |
Water Front |
No |
Lot Size |
22,852SF |
Fireplaces |
0 |
Attention! If you are looking for move in ready one level living here is your opportunity to make
this ONE yours! This Hidden Gem is ready for you to enjoy, relax and unwind! This remodeled beauty
provides open concept living at its finest situated on a level lot with plenty of space to enjoy
along with an in-ground pool! Inside you are greeted with a spacious living room area that offers a
multitude of storage space with access to a large pantry flowing directly to the formal dining area
as well as the kitchen which offers a peninsula to enjoy with your guests as well as plenty of
cabinetry space. Need that extra room to entertain and or enjoy a movie night and or game day? Home
also provides you with a cozy media room right off the kitchen. As you continue you will find an
updated bathroom with double vanity and tiled shower, two spacious bedrooms, one offering a half
bath and the other a main bedroom with an over-sized walk in closet! Get Ready to GRAB the keys
TODAY!
Listing Office: Realty One Group Nest, Listing Agent: Olivares Molina TEAM
View Map

|
|
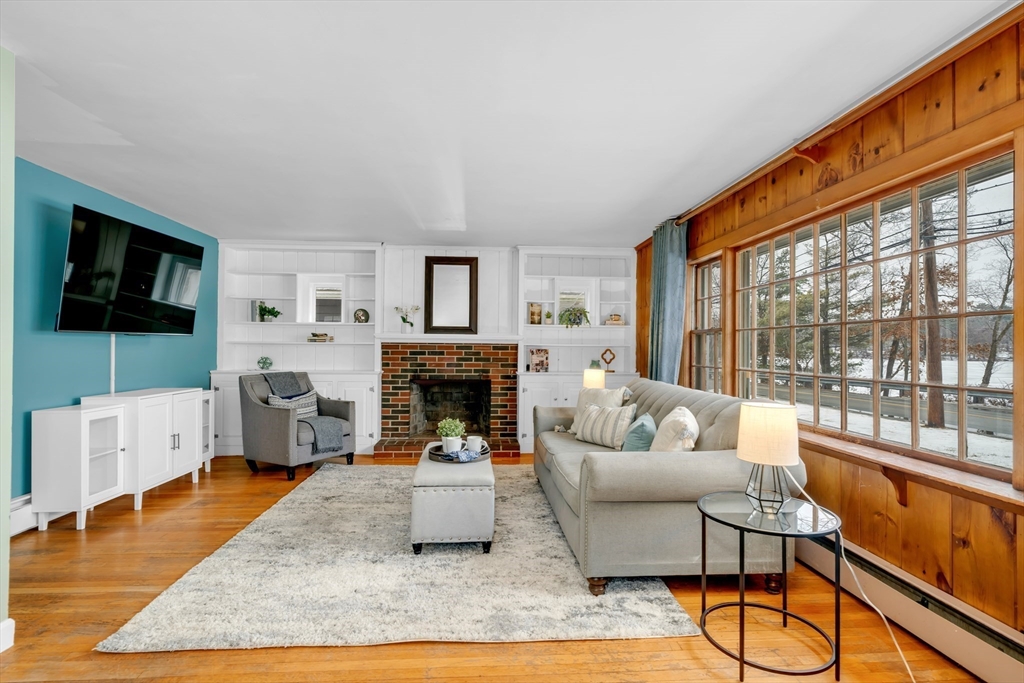
30 photo(s)
|
Georgetown, MA 01833
|
Under Agreement
List Price
$529,500
MLS #
73466807
- Single Family
|
| Rooms |
5 |
Full Baths |
1 |
Style |
Ranch |
Garage Spaces |
1 |
GLA |
1,616SF |
Basement |
Yes |
| Bedrooms |
3 |
Half Baths |
1 |
Type |
Detached |
Water Front |
Yes |
Lot Size |
6,990SF |
Fireplaces |
1 |
*Multiple offers in hand. Offers due 1/14 at 9pm. Welcome to this charming and tasteful
three-bedroom home in scenic Georgetown, offering stunning waterfront views of Pentucket Pond. The
sun-filled living room features an oversized picture window that perfectly frames the water,
creating a serene and inviting space to relax or entertain. The main level includes three generously
sized bedrooms and a full bathroom, providing comfort and functionality for everyday living. The
recently finished basement adds valuable additional living space with luxury vinyl flooring and a
convenient half bath—ideal for a family room, home office, or recreation area. An oversized garage
offers plenty of room for your vehicle along with ample storage. Outside, enjoy a fenced-in yard
with a large patio, perfect for outdoor dining, gatherings, or simply soaking in the peaceful
surroundings. With beautiful scenery and access to all that Georgetown has to offer, this waterfront
home is a rare opportunity.
Listing Office: Realty One Group Nest, Listing Agent: Holly Mazur
View Map

|
|
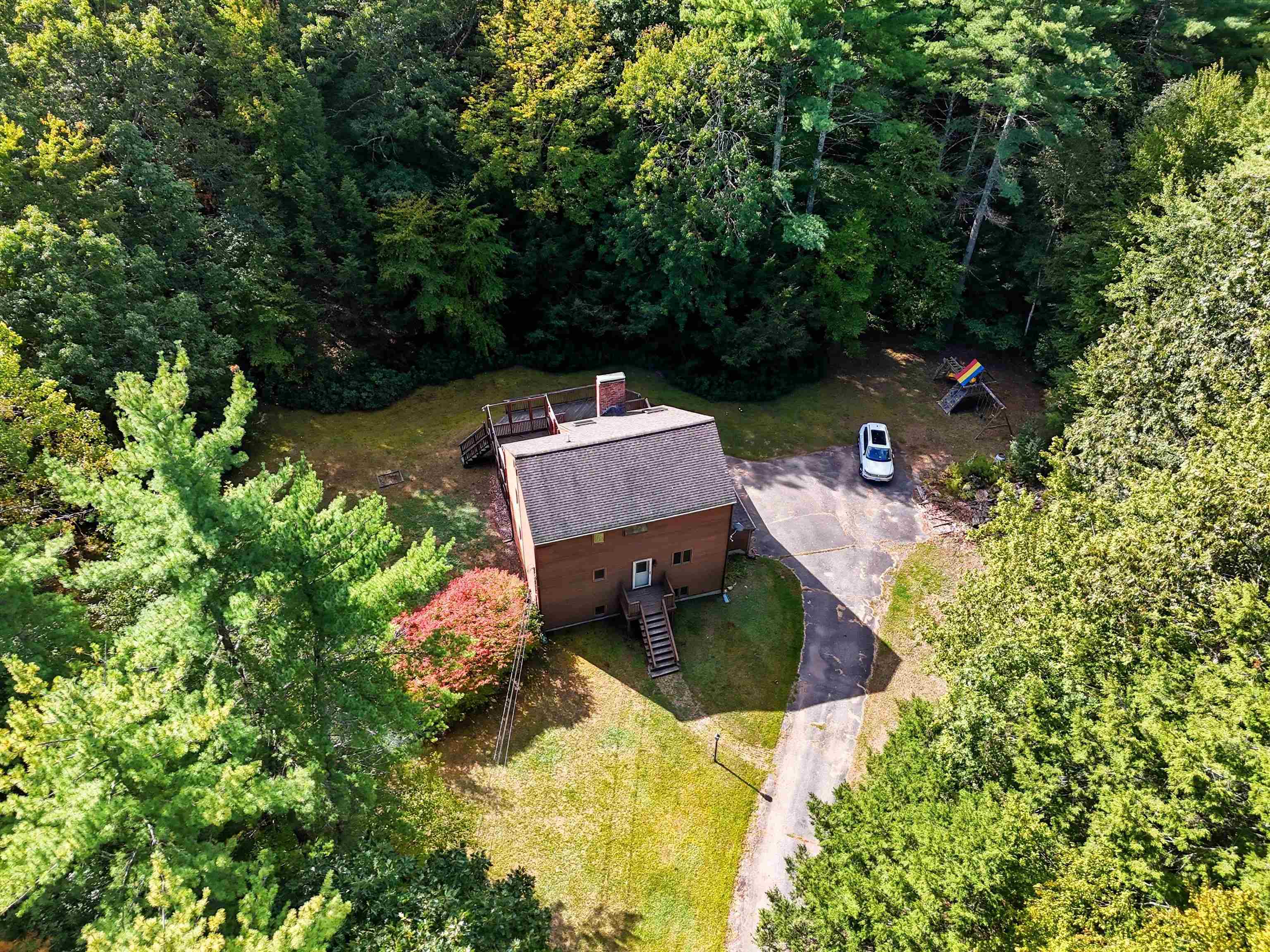
39 photo(s)
|
Kingston, NH 03848
|
Under Agreement
List Price
$549,900
MLS #
5063374
- Single Family
|
| Rooms |
8 |
Full Baths |
1 |
Style |
|
Garage Spaces |
2 |
GLA |
2,045SF |
Basement |
Yes |
| Bedrooms |
3 |
Half Baths |
1 |
Type |
|
Water Front |
No |
Lot Size |
1.90A |
Fireplaces |
0 |
Bring your vision and make this home shine again! With great bones and plenty of potential, this
contemporary-style property offers an open-concept layout on 1.9 wooded acres in a well-established
neighborhood near Route 125, shopping, and restaurants. The light-filled living room features
skylights, a striking brick fireplace with wood-stove insert, and a loft above for extra
versatility. Three bedrooms and 1.5 baths provide comfortable space, while multi-level decks
overlook the private wooded setting. A two-car garage opens directly into a finished lower level,
adding flexible living or workspace. The house is set back from the street, offering excellent
privacy. A fantastic opportunity to update and create your dream home. May not qualify for FHA or VA
financing.
Listing Office: Realty ONE Group NEST, Listing Agent: Vincent Forzese
View Map

|
|
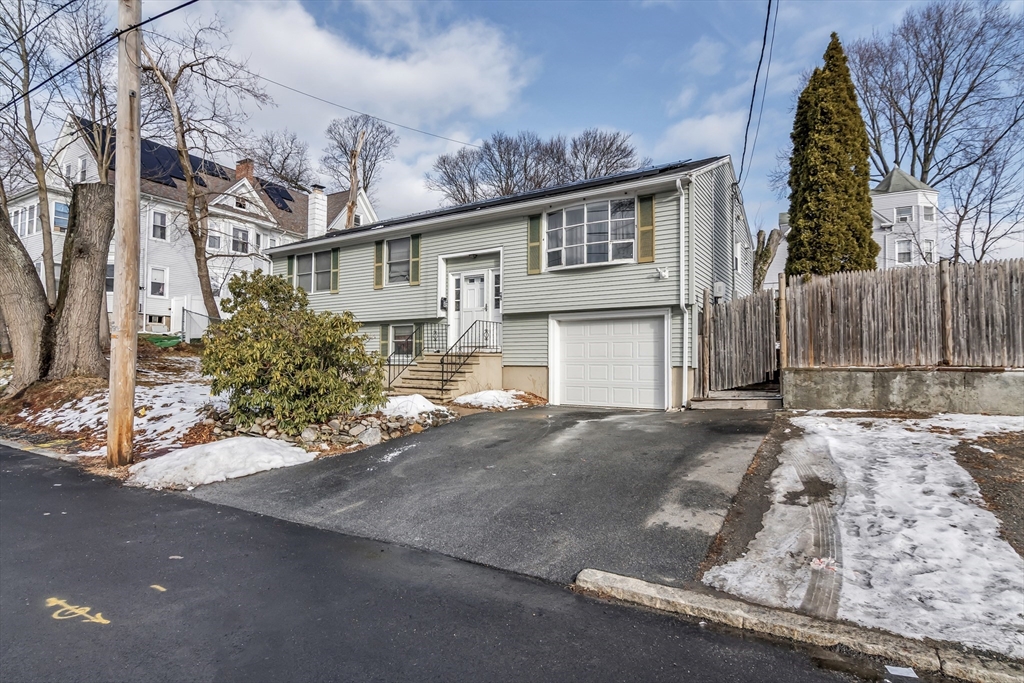
42 photo(s)

|
Lawrence, MA 01841
|
Under Agreement
List Price
$549,900
MLS #
73467699
- Single Family
|
| Rooms |
7 |
Full Baths |
2 |
Style |
Raised
Ranch |
Garage Spaces |
1 |
GLA |
1,242SF |
Basement |
Yes |
| Bedrooms |
3 |
Half Baths |
1 |
Type |
Detached |
Water Front |
No |
Lot Size |
9,300SF |
Fireplaces |
0 |
Welcome to 45 Middlebury St, a beautifully maintained raised ranch home set in a desirable Lawrence
neighborhood that offers both residential charm and convenience. Ideally located close to shopping,
restaurants, and major highway access, this home provides the perfect balance of comfort and
accessibility. Inside, you’ll find three spacious bedrooms and two and a half baths, with a
thoughtfully designed layout that offers generous living space throughout. The home features
well-proportioned bedrooms, and an, open lower-level living area. Situated on a corner lot, the
outdoor space is just as inviting. The fenced-in backyard is perfect for gatherings and relaxation,
complete with decks and a inground pool that create a wonderful setting for outdoor entertaining. A
one-car garage adds convenience and additional storage. Lovingly cared for this home is a fantastic
opportunity to enjoy comfortable living in a sought-after location. Updated electrical and newer
roof.
Listing Office: EMPIREâ„¢, Listing Agent: Coa Realty Group
View Map

|
|
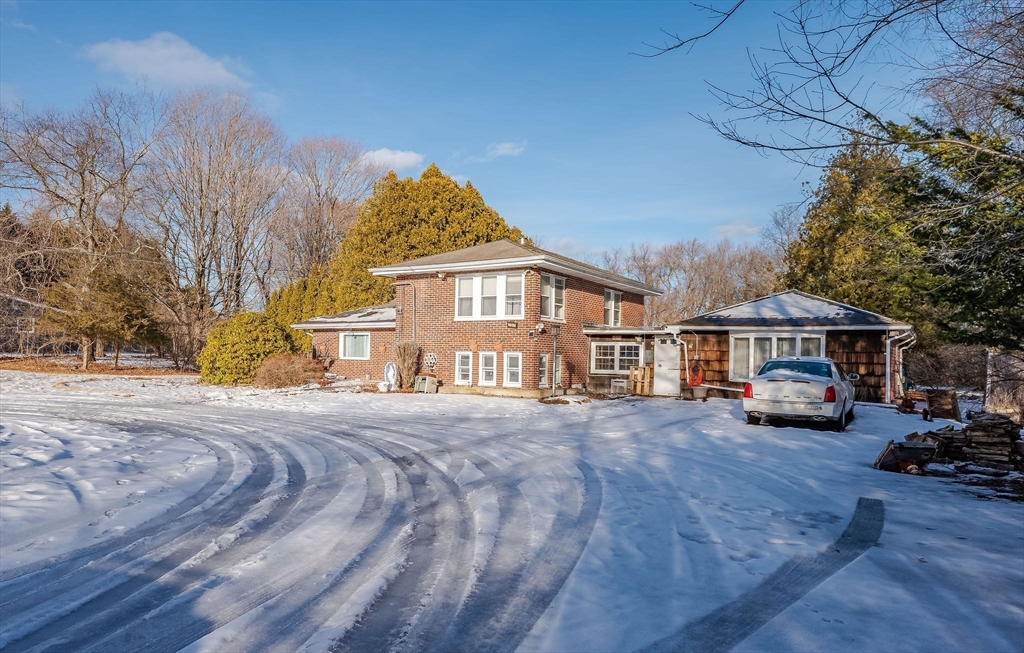
38 photo(s)
|
Haverhill, MA 01832
|
Contingent
List Price
$559,000
MLS #
73471242
- Single Family
|
| Rooms |
7 |
Full Baths |
1 |
Style |
|
Garage Spaces |
0 |
GLA |
1,584SF |
Basement |
Yes |
| Bedrooms |
4 |
Half Baths |
1 |
Type |
Detached |
Water Front |
No |
Lot Size |
1.32A |
Fireplaces |
1 |
Bring your imagination to this amazing property! Located just minutes from Interstate 495, this
location is perfect for commuters that want easy highway access and want to be away from all the
hustle and bustle of the city. A sprawling 1.32 acres leaves you plenty of room for activities or
expansion. Make sure you notice the in-ground pool and pool house! With a little bit of love, some
elbow grease and a vision, this home could be your rural oasis. Flippers and developers take note
too! The buildings and lot have amazing potential.
Listing Office: Carrie A. Alex, Listing Agent: Matthew Champney
View Map

|
|
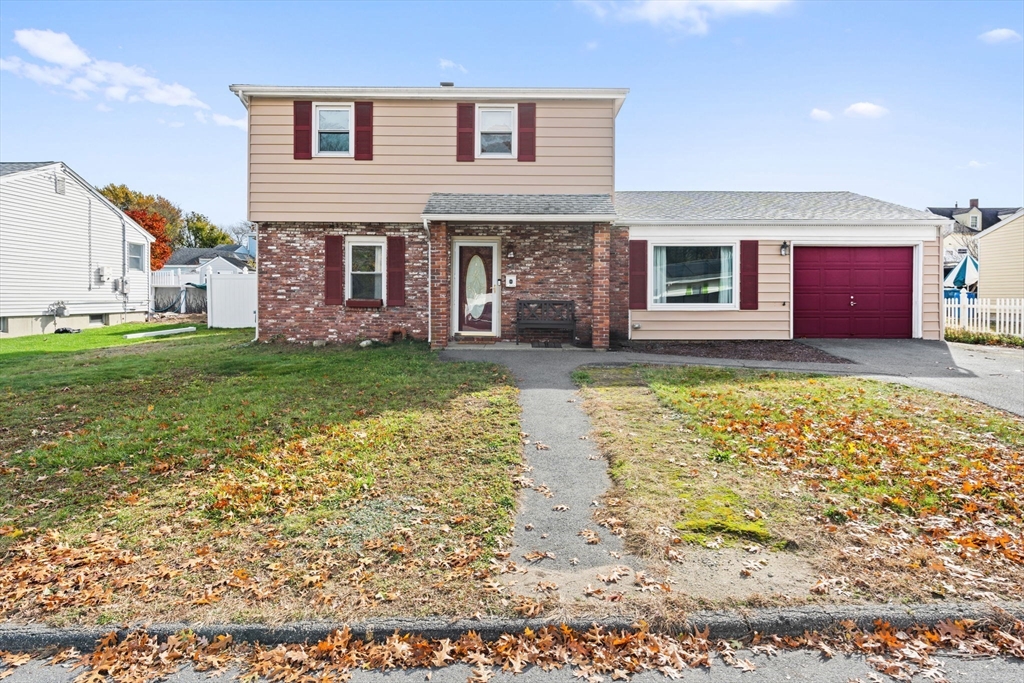
41 photo(s)
|
Lawrence, MA 01843
|
Under Agreement
List Price
$559,900
MLS #
73453813
- Single Family
|
| Rooms |
8 |
Full Baths |
2 |
Style |
Colonial |
Garage Spaces |
0 |
GLA |
1,538SF |
Basement |
Yes |
| Bedrooms |
4 |
Half Baths |
0 |
Type |
Detached |
Water Front |
No |
Lot Size |
7,000SF |
Fireplaces |
0 |
Welcome to this charming 4-bedroom, 2-bath Colonial style home offering the perfect blend of comfort
and style! The inviting first level features gleaming hardwood floors throughout, a spacious living
area, and a primary suite for convenient main-level living. Upstairs, you’ll find three generous
bedrooms and a full bath. No need to worry about replacing the heating system, a new one has been
installed! Enjoy outdoor entertaining or relaxation in the fully fenced yard. This home combines
classic colonial charm with modern comfort—ready for you to move right in!
Listing Office: Realty ONE Group Nest, Listing Agent: Jose Martinez
View Map

|
|
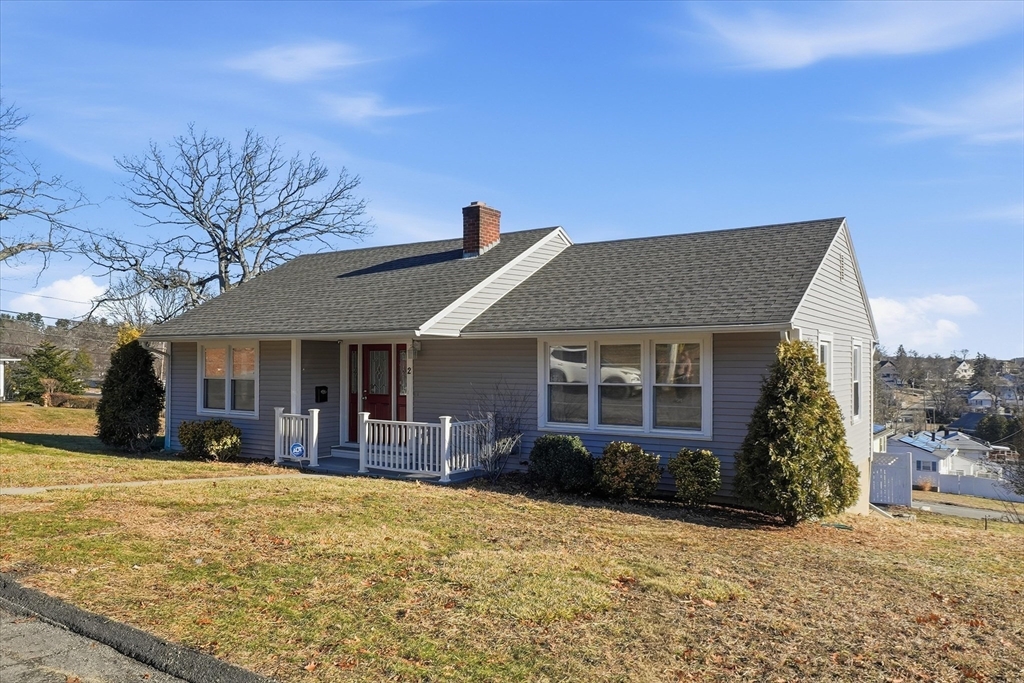
41 photo(s)

|
Methuen, MA 01844
|
Under Agreement
List Price
$599,900
MLS #
73468133
- Single Family
|
| Rooms |
8 |
Full Baths |
2 |
Style |
Ranch |
Garage Spaces |
1 |
GLA |
1,897SF |
Basement |
Yes |
| Bedrooms |
3 |
Half Baths |
0 |
Type |
Detached |
Water Front |
No |
Lot Size |
15,586SF |
Fireplaces |
1 |
MULTIPLE OFFERS IN. BEST & FINAL OFFER BY 1/19 7PM. Showstopper of a house awaiting for you to make
it HOME! One level living is what you seek then here is the house for you!! Come explore this
beautifully updated home offering modern living space with an abundance of additional space in the
lower level! Step in to find hardwood floors throughout with a spacious fireplace living room that
leads to a eat in kitchen with upgraded counters & stainless steel appliances. While the main level
hosts three bright bedrooms, the fully finished lower level provides incredible flexibility with a
room currently used as a 4th bedroom and a second full bath along with a flex space room and family
room area, perfect for a home gym, home office or whatever your imagination desires! The upgrades to
the home include a high-efficiency Navien heating system. Located just one block from Holy Family
Hospital with effortless highway access & shopping, this home perfectly blends style, space, and
convenience.
Listing Office: Realty One Group Nest, Listing Agent: Olivares Molina TEAM
View Map

|
|
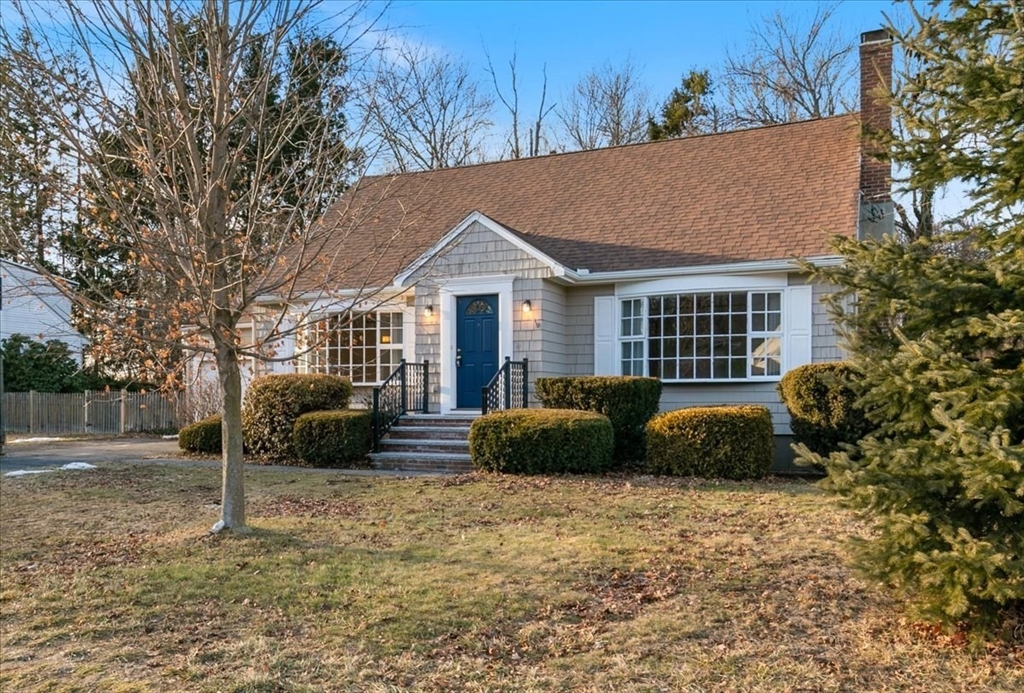
38 photo(s)
|
Haverhill, MA 01832
|
Under Agreement
List Price
$609,900
MLS #
73457888
- Single Family
|
| Rooms |
7 |
Full Baths |
2 |
Style |
Cape |
Garage Spaces |
1 |
GLA |
2,800SF |
Basement |
Yes |
| Bedrooms |
3 |
Half Baths |
0 |
Type |
Detached |
Water Front |
No |
Lot Size |
10,454SF |
Fireplaces |
1 |
Welcome to this well-maintained, updated home in a great Haverhill neighborhood! Featuring a large
level lot with a fenced-in back yard. The home's exterior has just been painted and has new exterior
doors. The first floor has a large, well-appointed kitchen with granite counters, a center island,
and ample maple cabinetry that flows seamlessly into the formal dining room. For added convenience,
the first floor boasts a large bedroom and a full bath. The second floor has 2 spacious bedrooms
with Hardwood floors and ample closet /storage components. Enjoy entertaining in the large
fireplaced living room. As a bonus, the basement has been finished nicely with laminate flooring and
has its own heating zone. Numerous updates, such as a 200 Amp Circuit Breaker Box, a gas boiler in
2015, a water heater in 2022, a gas range, and a microwave in 2020. Minutes from public
transportation, Westgate Plaza, bustling downtown Haverhill. and I-495. Offer deadline set for 5:00
Pm Monday, Jan 19 2026.
Listing Office: Berkshire Hathaway HomeServices Verani Realty Bradford, Listing Agent:
Timothy London
View Map

|
|
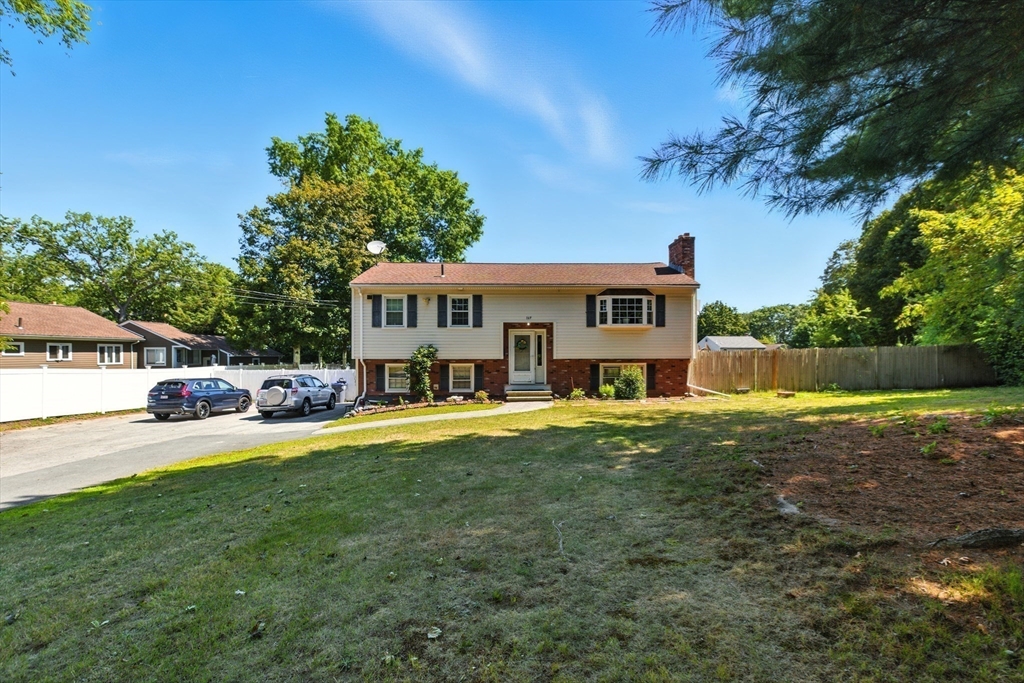
31 photo(s)
|
Methuen, MA 01844
|
Under Agreement
List Price
$629,900
MLS #
73429296
- Single Family
|
| Rooms |
6 |
Full Baths |
2 |
Style |
Split
Entry |
Garage Spaces |
0 |
GLA |
2,136SF |
Basement |
Yes |
| Bedrooms |
3 |
Half Baths |
0 |
Type |
Detached |
Water Front |
No |
Lot Size |
22,512SF |
Fireplaces |
1 |
OH canceled. Another price drop, another opportunity. Incredible opportunity to make this property
your next home! On the main level, you'll find a modern, free-flowing open concept, a large
living-room with a decorative fire place and lots of natural sunlight, a spacious kitchen with
direct access to the sweeping back deck. All three bedrooms are housed on the main level and offer
great amount of space. Off the deck, you have direct access to the above-ground pool and to the
expansive back yard. The finished basement accommodates remarkable extra space to fit the family
room, the entertainment room and a full-size bathroom with some space still left over for any
personal touches. This home sits on a generous, half-acre lot, in a neighborhood that is surrounded
by notable historic and cultural sites and is conveniently positioned to nearby roads like route 213
linking I-93 and I-495.
Listing Office: A&B Realty Group, Listing Agent: Paul Vasquez
View Map

|
|

33 photo(s)
|
Methuen, MA 01844-3730
|
Active
List Price
$629,900
MLS #
73457624
- Single Family
|
| Rooms |
6 |
Full Baths |
2 |
Style |
Colonial |
Garage Spaces |
0 |
GLA |
1,441SF |
Basement |
Yes |
| Bedrooms |
3 |
Half Baths |
0 |
Type |
Detached |
Water Front |
No |
Lot Size |
14,244SF |
Fireplaces |
0 |
Live minutes from everything in Methuen! Step into this beautifully maintained colonial home where
comfort, style, and everyday convenience come together effortlessly. From the moment you walk in,
the open floor plan welcomes you with natural light and an easy flow perfect for your lifestyle. The
newly remodeled kitchen is ready for your cooking creativity, featuring a spacious island ideal for
prep and casual dining, updated cabinets, stone countertops and backsplash that ties it all
together. Retreat to a main bedroom with its own main bath, offering comfort and modern updates,a
total 2 updated bathrooms with a walk-in shower . Step outside to your an inviting deck perfect for
morning coffee or sunset unwinding, all overlooking a fenced-in backyard that provides space for all
you want.This home is move-in ready and waiting for its next story. Will it be yours? THIS IS THE
ONE!
Listing Office: Realty One Group Nest, Listing Agent: Olivares Molina TEAM
View Map

|
|
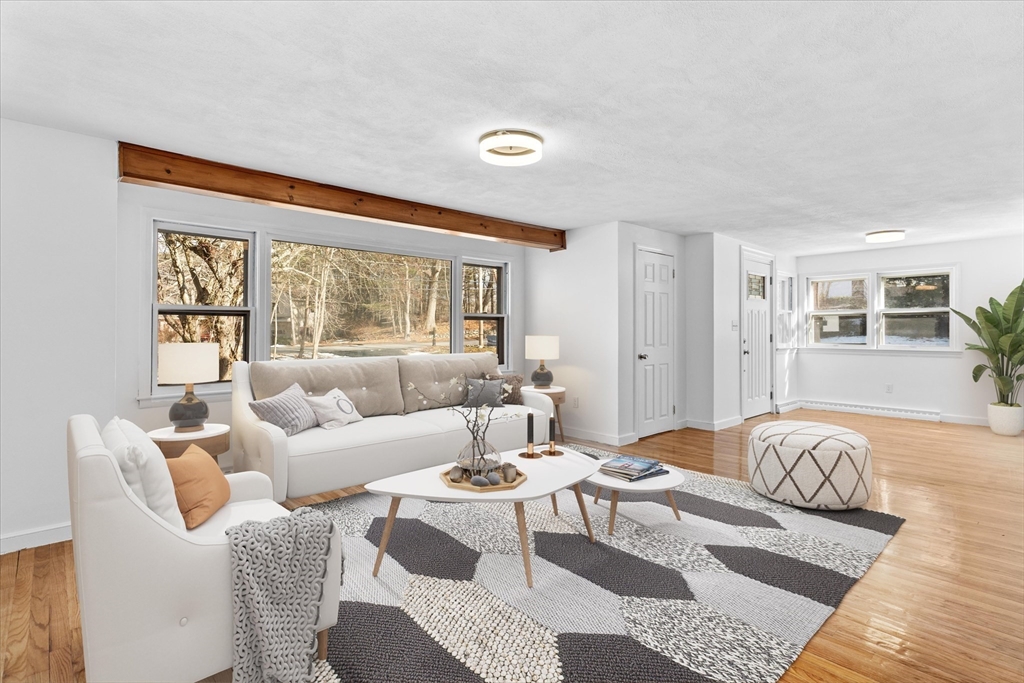
34 photo(s)

|
Stow, MA 01775-1173
|
Under Agreement
List Price
$659,000
MLS #
73355776
- Single Family
|
| Rooms |
11 |
Full Baths |
2 |
Style |
Colonial |
Garage Spaces |
2 |
GLA |
2,051SF |
Basement |
Yes |
| Bedrooms |
4 |
Half Baths |
0 |
Type |
Detached |
Water Front |
No |
Lot Size |
34,848SF |
Fireplaces |
0 |
PRICE IMPROVED! Here it is! Your corner lot Colonial setback on a large lot ready for you to scoop
it up and add your personal touches! Home offers a bright and inviting space with a multitude of
options on what your lifestyle desires. First level offers a spacious living room with cozy kitchen
that leads to both the formal dining room area and sunroom. 1st level also features bedroom and or
office options with a full bath for those wanting 1 level living. Walk up to the 2nd level and find
a recently updated bathroom along with three spacious bedrooms. Lower level provides the ability for
future expansion as well as storage area and laundry hook ups. But wait there is more! In need of
garage space? This garage provides ample space for two vehicles plus work space and amazing storage
space on both sides of the garage. This is the ONE! Let’s make this HOME yours today! Seller in
process of having a septic design and replacement.
Listing Office: Realty One Group Nest, Listing Agent: Olivares Molina TEAM
View Map

|
|
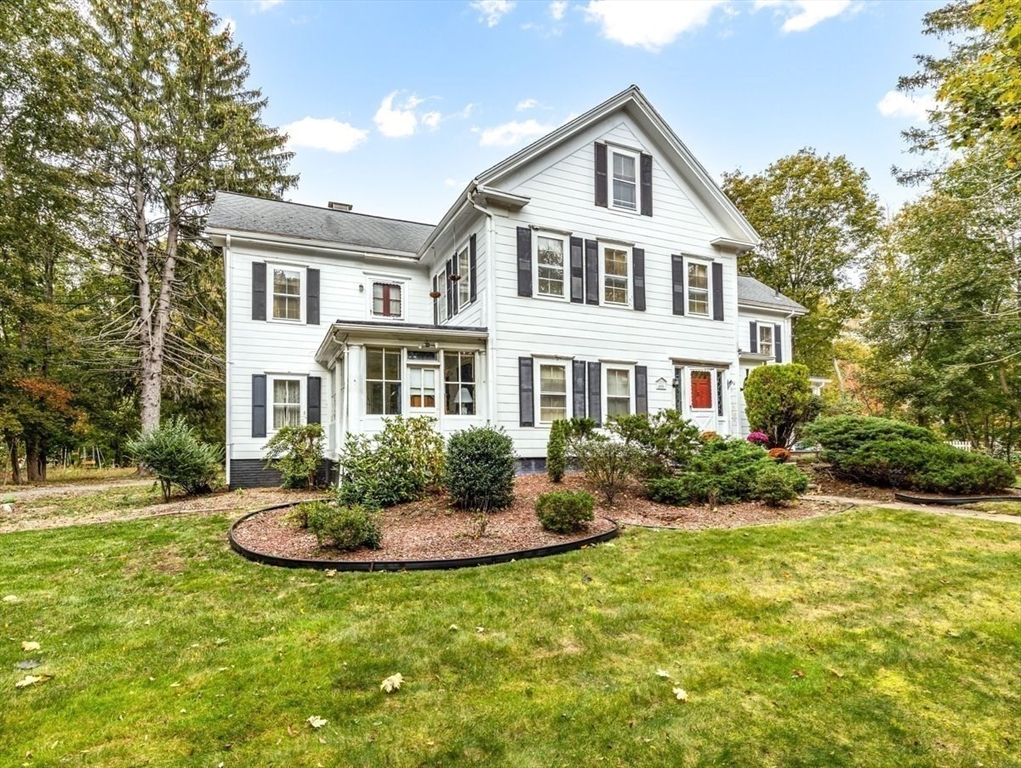
42 photo(s)
|
Foxboro, MA 02035
|
Under Agreement
List Price
$675,000
MLS #
73451861
- Single Family
|
| Rooms |
10 |
Full Baths |
2 |
Style |
Antique,
Greek
Revival |
Garage Spaces |
1 |
GLA |
3,156SF |
Basement |
Yes |
| Bedrooms |
4 |
Half Baths |
0 |
Type |
Detached |
Water Front |
No |
Lot Size |
1.42A |
Fireplaces |
2 |
OPEN HOUSE CANCELLED--- ACCEPTED OFFER --Historical home w/ unique features you can't find. NEWER
GAS HEATING SYSTEM- 2 yrs old. Soaring Ceilings (nearly 9ft) beautiful hardwoods, loads of charm &
character set on a fabulous oversized lot w/ a seasonal pond. With Land and Location this grand home
features three levels of living as third floor has two Bonus rooms. Dual Staircases with Room to
spread out. Separate attic for storage. Roof roughly 11 years old. Built-in bookcases, China cabinet
& stunning original woodwork. Heated Sun Porch is so cozy. Private back yard w/ a brick patio &
stone walls front & back. Loads of Natural Light and convenient to everything on the
Foxboro/Mansfield line. Minutes to Mansfield Train, Patriots Place for shopping & dining & Gillette
Stadium & Costco. Plenty of parking w/ Circular Driveway & One Car Garage. Picture your family
skating on the pond in winter, enjoying nature or playing games in the backyard in summer. Best
Value in Foxboro
Listing Office: RE/MAX Real Estate Center, Listing Agent: Kathy Devlin
View Map

|
|
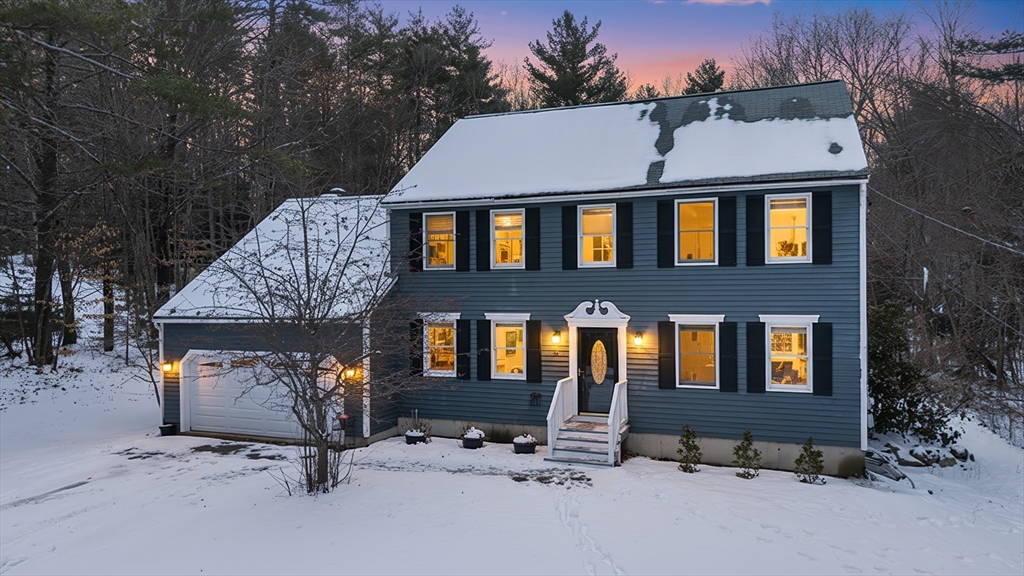
42 photo(s)
|
Derry, NH 03038
|
Under Agreement
List Price
$675,000
MLS #
73466225
- Single Family
|
| Rooms |
12 |
Full Baths |
2 |
Style |
Colonial |
Garage Spaces |
2 |
GLA |
2,282SF |
Basement |
Yes |
| Bedrooms |
3 |
Half Baths |
1 |
Type |
Detached |
Water Front |
No |
Lot Size |
1.34A |
Fireplaces |
1 |
Welcome to 18 Lorri Road! This stunning Colonial offers the perfect blend of privacy and comfort,
ideally situated at the end of a quiet cul-de-sac in one of Derry’s most sought-after neighborhoods.
From the moment you arrive, you are greeted by a sprawling yard, a two-car garage, and a serene,
private backdrop. Inside, gleaming hardwood floors flow through an expansive floor plan designed for
modern living and effortless entertaining. The main level boasts a dedicated home office, formal
dining, a large family room, and a gourmet kitchen that opens into an inviting living area. Step
through sliding glass doors to a beautiful three-season room, your own private sanctuary. Upstairs,
you’ll find three generous bedrooms, including a primary suite with a private bath. For those
seeking more space, the partially finished basement offers a versatile area perfect for a gym or
home theater. Experience the best of New Hampshire living in a location that can’t be beat. Schedule
your tour today!
Listing Office: eXp Realty, Listing Agent: Salah Amrani
View Map

|
|
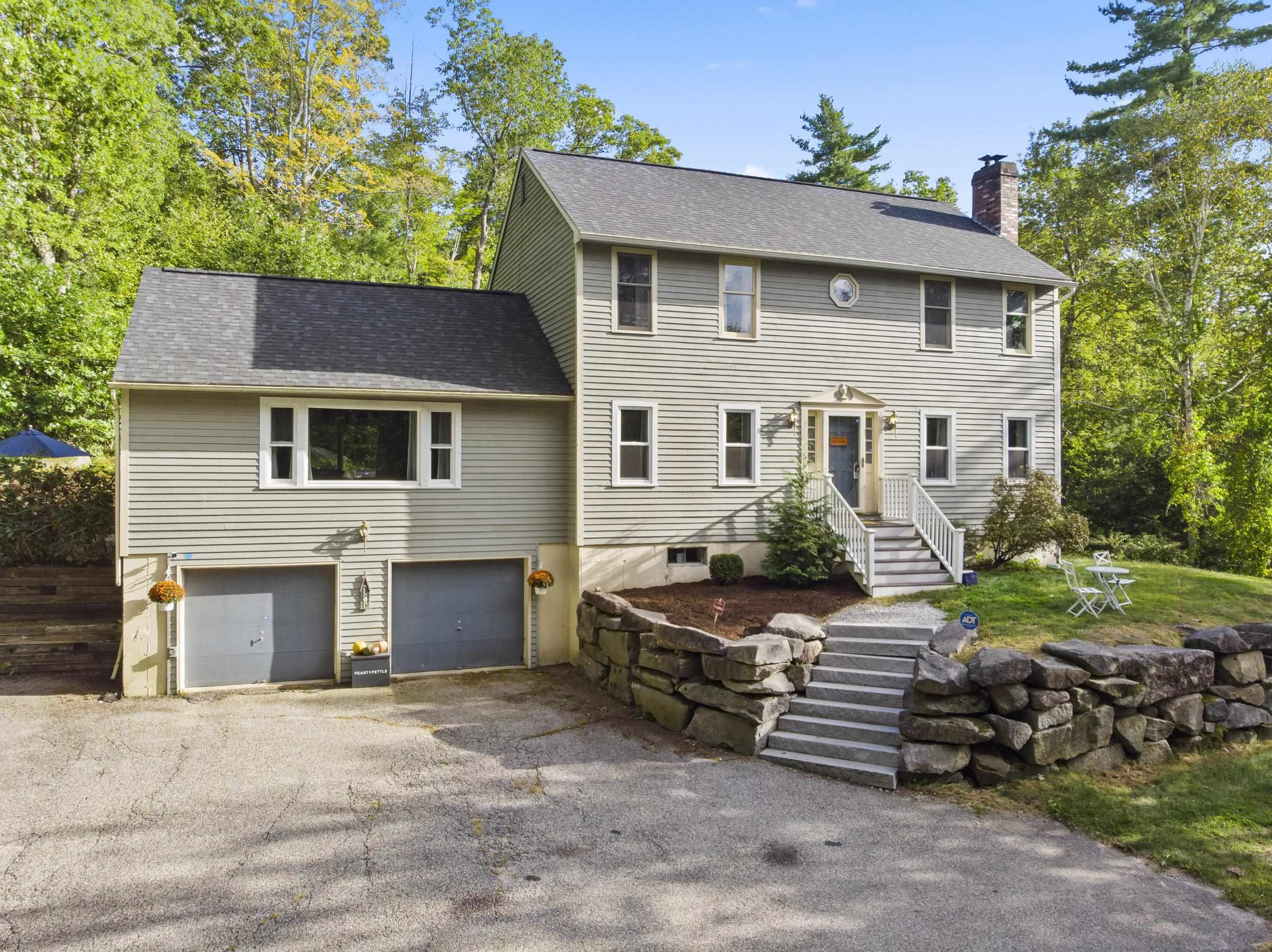
38 photo(s)
|
Amherst, NH 03031
|
Active
List Price
$699,000
MLS #
5062057
- Single Family
|
| Rooms |
8 |
Full Baths |
2 |
Style |
|
Garage Spaces |
2 |
GLA |
2,729SF |
Basement |
Yes |
| Bedrooms |
4 |
Half Baths |
1 |
Type |
|
Water Front |
No |
Lot Size |
5.38A |
Fireplaces |
0 |
THE BEST value in Amherst - this home has a 5 yr old roof, new 1st floor windows, new Harmon pellet
stove, an updated kitchen and large bedrooms. Privately tucked away on over 5 acres in sought-after
Amherst. The heart of the home begins in the open and modern dining/kitchen area featuring granite
countertops, a spacious center island, stainless appliances, and even a full coffee bar
station—perfect for morning routines or hosting friends. This space blends seamlessly with the large
family room with a cathedral ceiling that leads out to the back deck — ideal for entertaining. The
main floor is filled with natural light, gleaming hardwood floors, and updated lighting throughout.
You’ll also find a cozy family room with a newer Harmon pellet stove and a flexible
office/first-floor bedroom option. Upstairs, the primary en suite is a retreat of its own, complete
with a reading nook, a renovated bath, and a walk-in closet. Two more spacious bedrooms and another
updated bath with tub complete the second floor. The lower level offers a bonus/workout room, and
unfinished utility space. All of this, including a 5 year young roof, newer windows, new granite
stairs and more (see feature sheet). The expansive front yard provides endless possibilities for
play, gardening, or simply enjoying the privacy. Just minutes to Amherst Village and the Milford
Oval - restaurants, wineries, tap rooms, and major commuter routes. Welcome home to the best of New
England!
Listing Office: Realty ONE Group NEST, Listing Agent: Tamara Schofield
View Map

|
|
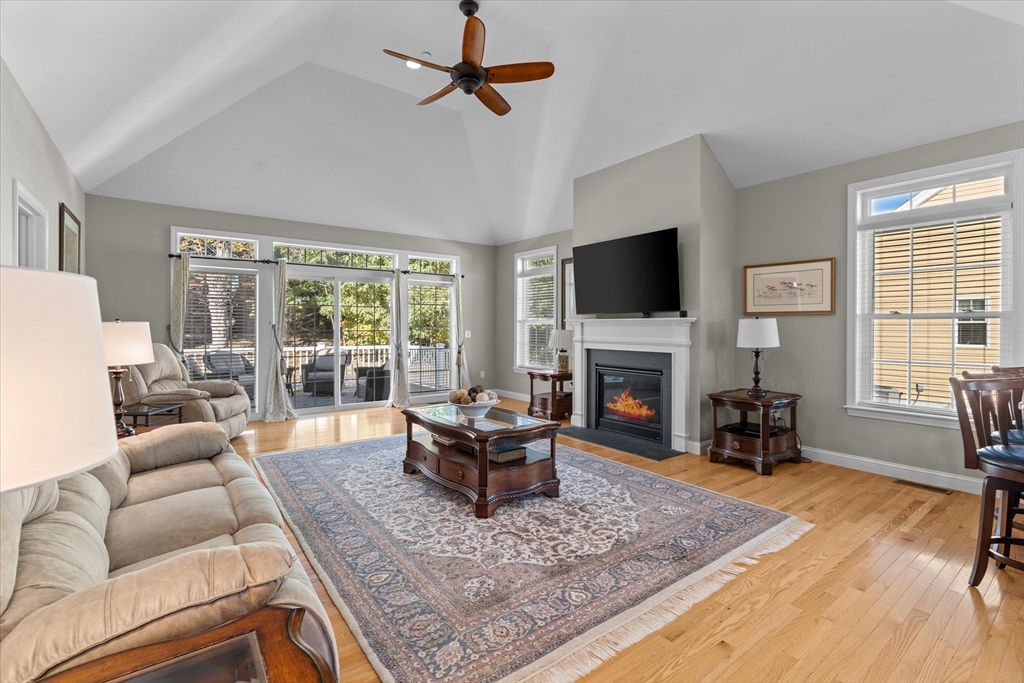
37 photo(s)
|
Haverhill, MA 01832
|
Active
List Price
$769,000
MLS #
73468232
- Single Family
|
| Rooms |
5 |
Full Baths |
2 |
Style |
Colonial |
Garage Spaces |
2 |
GLA |
1,686SF |
Basement |
Yes |
| Bedrooms |
2 |
Half Baths |
0 |
Type |
Detached |
Water Front |
No |
Lot Size |
7,500SF |
Fireplaces |
1 |
With spring right around the corner, this is the perfect opportunity to enjoy golf course living at
Crystal Lake Golf Course. Set along the scenic fairways, this former model home offers effortless
single-level living with numerous upgrades and a bright, open floor plan ideal for both everyday
comfort and entertaining. The living room features a fireplace and vaulted ceiling, creating an
inviting and airy atmosphere. The kitchen includes granite countertops, ample cabinetry, and a
peninsula with seating, while a spacious dining room offers flexibility for formal dining or a home
office. Additional features include a two-car garage, central A/C, transom windows, whole-house
generator, oversized deck, and a full basement with excellent potential for future expansion.
Move-in ready and turn-key.
Listing Office: Realty One Group Nest, Listing Agent: Gretchen Maguire
View Map

|
|
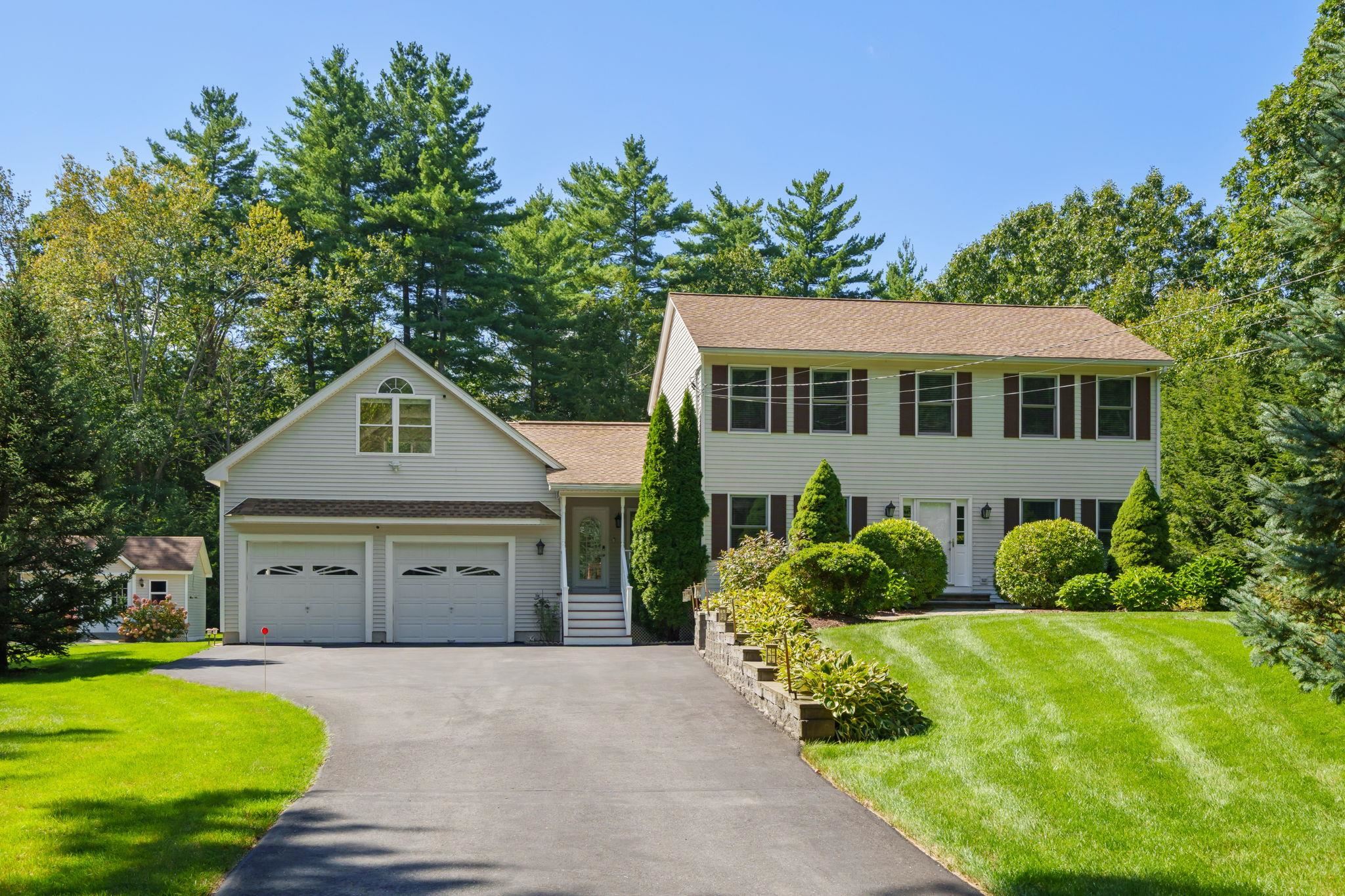
60 photo(s)
|
Newton, NH 03058
|
Contingent
List Price
$770,000
MLS #
5061624
- Single Family
|
| Rooms |
9 |
Full Baths |
2 |
Style |
|
Garage Spaces |
2 |
GLA |
2,438SF |
Basement |
Yes |
| Bedrooms |
4 |
Half Baths |
1 |
Type |
|
Water Front |
No |
Lot Size |
1.38A |
Fireplaces |
0 |
Welcome to this meticulously maintained 4-bedroom, 2.5-bath center-entrance colonial, where timeless
design meets modern updates. Perfectly sited on a beautifully landscaped 1.38-acre lot, this
property offers the ideal balance of elegance, functionality, and privacy. From the moment you
arrive, the lush lawn, expert landscaping, and inviting paver patio set the tone for the private
retreat that awaits. A large deck off the back of the house extends your living space outdoors,
ideal for entertaining, dining, or simply soaking in the serene surroundings. The property is
further enhanced by a shed with electricity and a dedicated boat/RV parking area, providing both
convenience and versatility. Inside, you’ll be impressed by the thoughtfully upgraded kitchen and
bathrooms. The designer kitchen showcases rich cherry cabinetry, gleaming granite countertops, and
stainless steel appliances, all designed to inspire culinary creativity. Hardwood floors flow
seamlessly throughout the home, creating warmth and continuity from room to room. Upstairs, four
spacious bedrooms offer comfort and flexibility, while the finished room above the 2-car garage
provides the perfect bonus space—whether for a home office, media room, or guest retreat. This
move-in-ready colonial is more than just a home, it’s a lifestyle. With its combination of refined
interior finishes, superb outdoor amenities, and an idyllic country setting, it’s truly a rare
find.
Listing Office: Realty ONE Group NEST, Listing Agent: Jay LeClerc
View Map

|
|
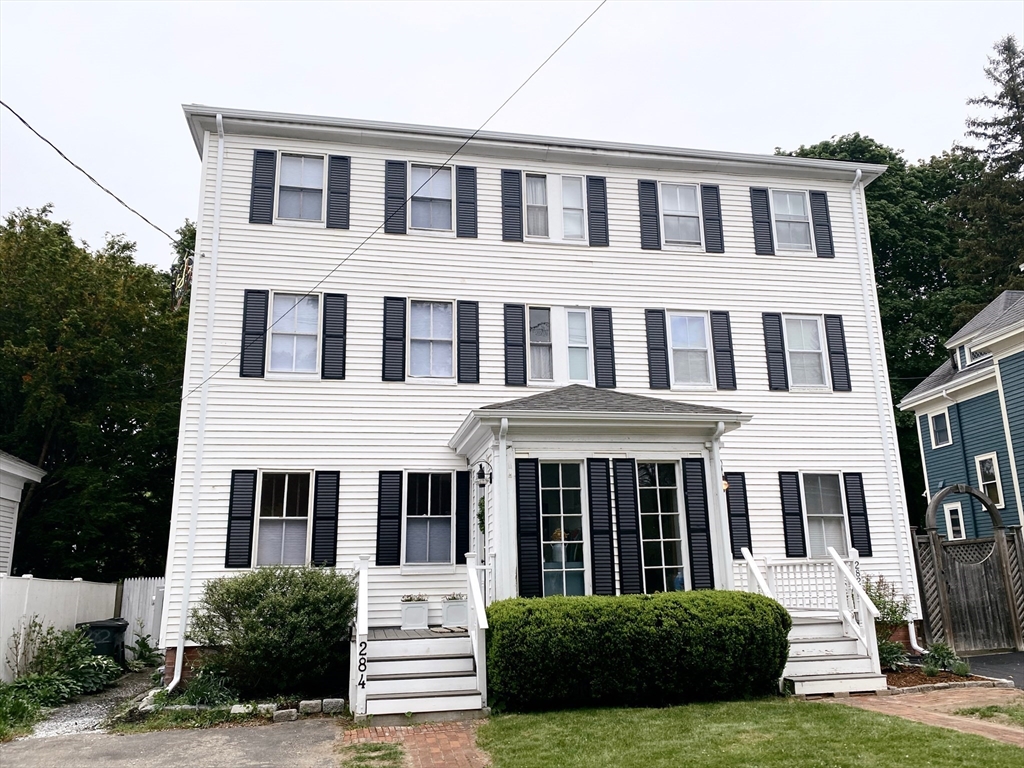
33 photo(s)

|
Newburyport, MA 01950
|
Under Agreement
List Price
$799,900
MLS #
73464448
- Single Family
|
| Rooms |
7 |
Full Baths |
1 |
Style |
Federal |
Garage Spaces |
0 |
GLA |
1,738SF |
Basement |
Yes |
| Bedrooms |
4 |
Half Baths |
1 |
Type |
Detached |
Water Front |
No |
Lot Size |
4,356SF |
Fireplaces |
0 |
Opportunity Knocks!!! Current Owners' Needs Have Changed! Don't miss the opportunity to own a
beautiful home in this desirable area, just minutes from Downtown, shopping, restaurants and boating
on the scenic Merrimack River. Charming attached single-family home in Prime Location - This
spacious home boasts 7 rooms, 4 bedrooms, 1.5 baths and a fenced-in Backyard! Step inside and
discover a welcoming eat-in kitchen with stunning white oak floors, ideal for cooking and
entertaining. Relax in the cozy living room, just off the convenient Mudroom/Porch. Enjoy the Dining
Room with built-in bench, adding a quaint touch for those special occasions. Enjoy the versatile 4th
bedroom as an office or craft room to suit your needs. Hardwood floors throughout and freshly
painted 2nd floor, this home is move-in ready. Experience comfort and convenience in a location that
truly has it all! Open Houses 1/2 Friday 4:00-5:30 & 1/3 Saturday 10:00-11:30. Offers due by 1/6
Tuesday 12:00pm.
Listing Office: Lamacchia Realty, Inc., Listing Agent: Debbie Beal
View Map

|
|
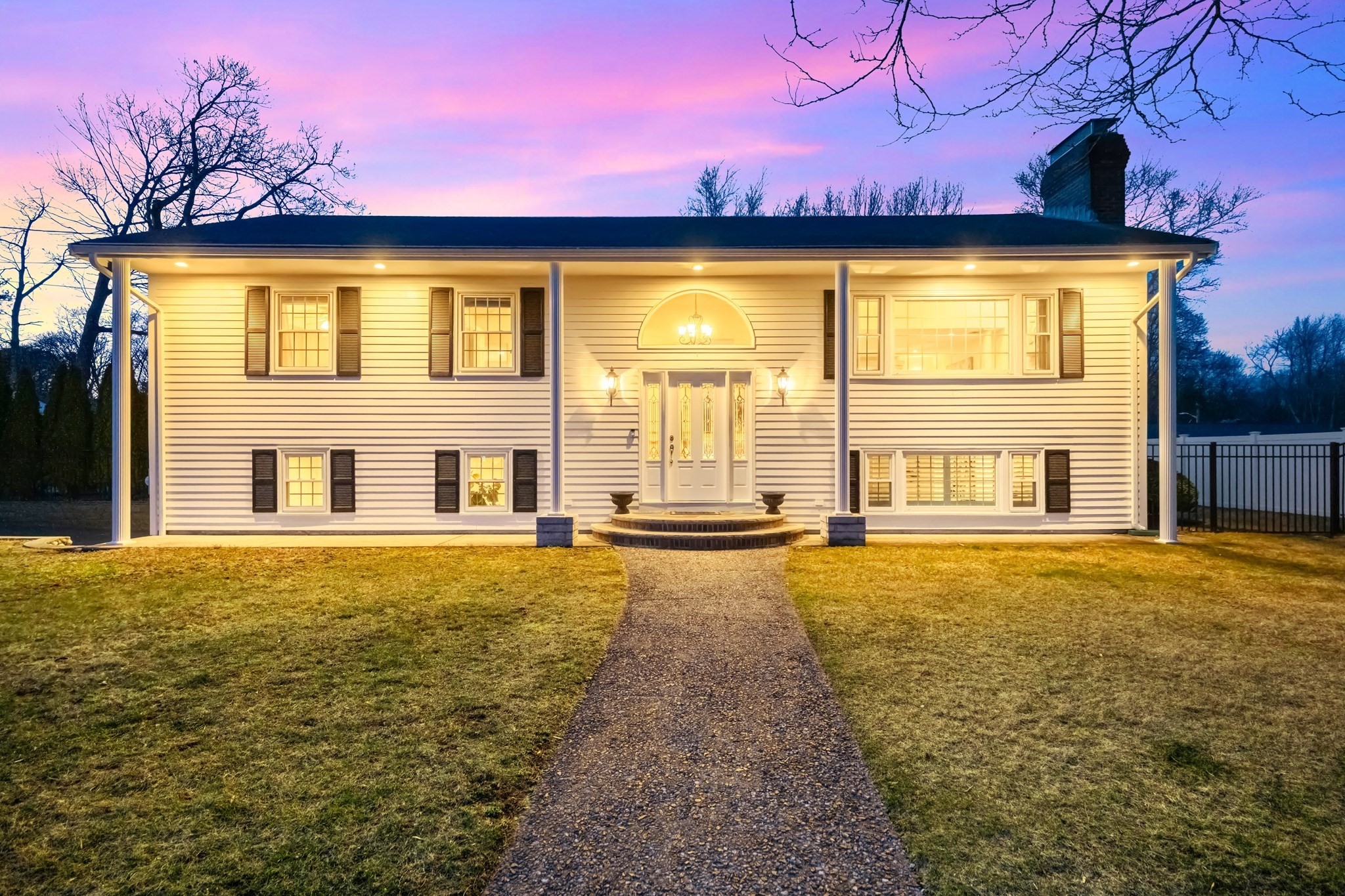
42 photo(s)

|
Wakefield, MA 01880
|
Under Agreement
List Price
$889,000
MLS #
73214177
- Single Family
|
| Rooms |
6 |
Full Baths |
2 |
Style |
Raised
Ranch |
Garage Spaces |
1 |
GLA |
2,411SF |
Basement |
Yes |
| Bedrooms |
3 |
Half Baths |
0 |
Type |
Detached |
Water Front |
No |
Lot Size |
12,388SF |
Fireplaces |
2 |
OFFER ACCEPTED - OPEN HOUSES CANCELLED 16ScottLn.com Welcome to your dream lifestyle in this
stunning 3 bed 2 bath 2,411 sq ft oasis, featuring a perfect blend of comfort, entertainment, modern
amenities, & charm. Enjoy a warm, inviting open floor plan connecting living, dining, kitchen, &
outdoor spaces w/ ceilings extending up to 12 ft, gleaming hardwood floors, gorgeous
floor-to-ceiling stone fireplace, detailed columns, sub-zero refrigerator, countertop range, wine
fridge & more. Sizable primary bedroom w/ pocket door access to beautifully tiled double-vanity
bathroom. Spacious den offers flexibility for media room or quiet escape. Large finished bonus room
w/ bedroom/office options, heating, and closet. Relax & unwind w/ an in-ground pool, charming
cabana, extensive patio, deck, beautiful landscaping, large level lot, and oversized driveway.
Moments to Woodville, Wakefield MHS, Wakefield Center, Crystal Lake, Lake Quannapowitt, parks,
Breakheart Reservation, commuter rail, & more.
Listing Office: Realty One Group Nest, Listing Agent: Doug Walters
View Map

|
|
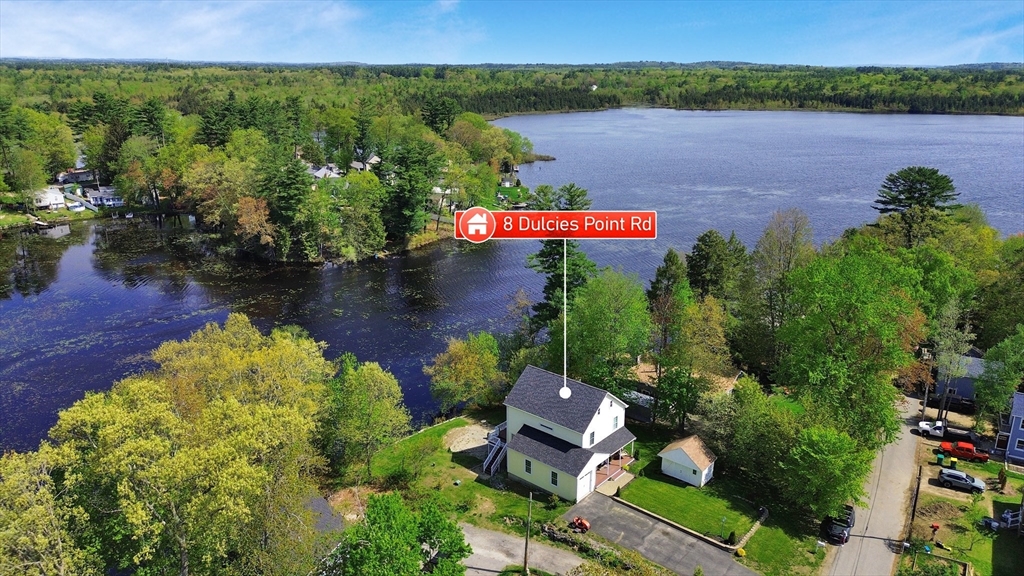
30 photo(s)
|
Kingston, NH 03848
|
Active
List Price
$899,900
MLS #
73409501
- Single Family
|
| Rooms |
6 |
Full Baths |
3 |
Style |
Colonial |
Garage Spaces |
1 |
GLA |
2,640SF |
Basement |
Yes |
| Bedrooms |
2 |
Half Baths |
1 |
Type |
Detached |
Water Front |
Yes |
Lot Size |
13,068SF |
Fireplaces |
0 |
Live every day like you're on vacation at this stunning three-level waterfront home on Powwow Pond.
Enjoy spectacular views from nearly every room, with direct water access right from your backyard.
The open-concept first floor features a spacious kitchen, dining area, and living room with deck
access—perfect for entertaining or simply relaxing by the water—plus a full bath for added
convenience. The second floor offers two generous bedrooms, including a primary suite with ensuite
bath, a second full bath, and a dedicated laundry area. A spiral staircase leads to the top-floor
bonus room—ideal for a home office, game room, or guest suite—with its own half bath. Additional
features include a 1-car garage, plenty of off-street parking, large storage shed, and an unfinished
walk-out basement with high ceilings offering great expansion potential. Don’t miss this rare
opportunity to own a waterfront retreat that blends year-round living with everyday
serenity.
Listing Office: Realty One Group Nest, Listing Agent: Vincent Forzese
View Map

|
|
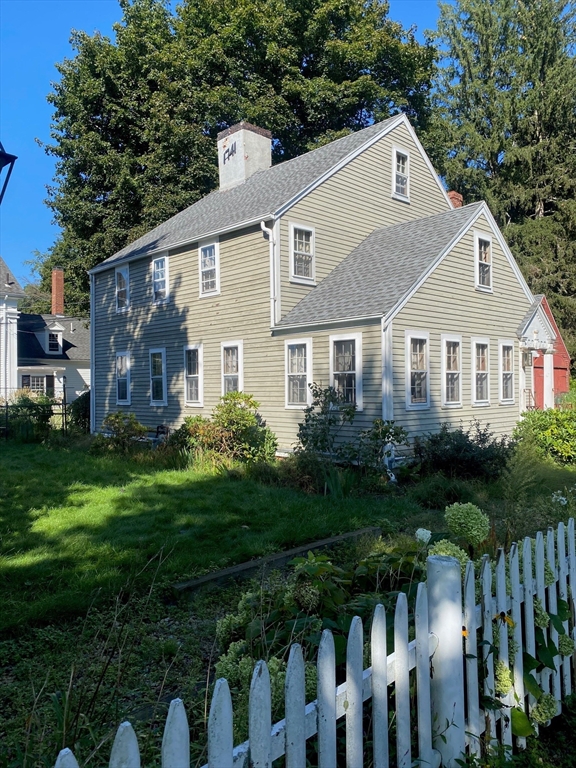
1 photo(s)
|
Amesbury, MA 01913
|
Active
List Price
$899,900
MLS #
73448676
- Single Family
|
| Rooms |
10 |
Full Baths |
1 |
Style |
Colonial,
Antique |
Garage Spaces |
2 |
GLA |
2,725SF |
Basement |
Yes |
| Bedrooms |
5 |
Half Baths |
1 |
Type |
Detached |
Water Front |
No |
Lot Size |
1.12A |
Fireplaces |
5 |
So here’s an opportunity, over an acre property with antique home requiring your imagination on
historic Point Shore, Amesbury. You’ll be blessed with some lovely views of the Merrimac River in a
neighborhood of more expensive homes now and perhaps when you’ve completed your masterpiece.
Available is a canvass of 2,725 square feet to start with. Go bigger, go smaller it’s yours to do
with, it just requires your imagination.
Listing Office: Realty One Group Nest, Listing Agent: Craig Holt
View Map

|
|
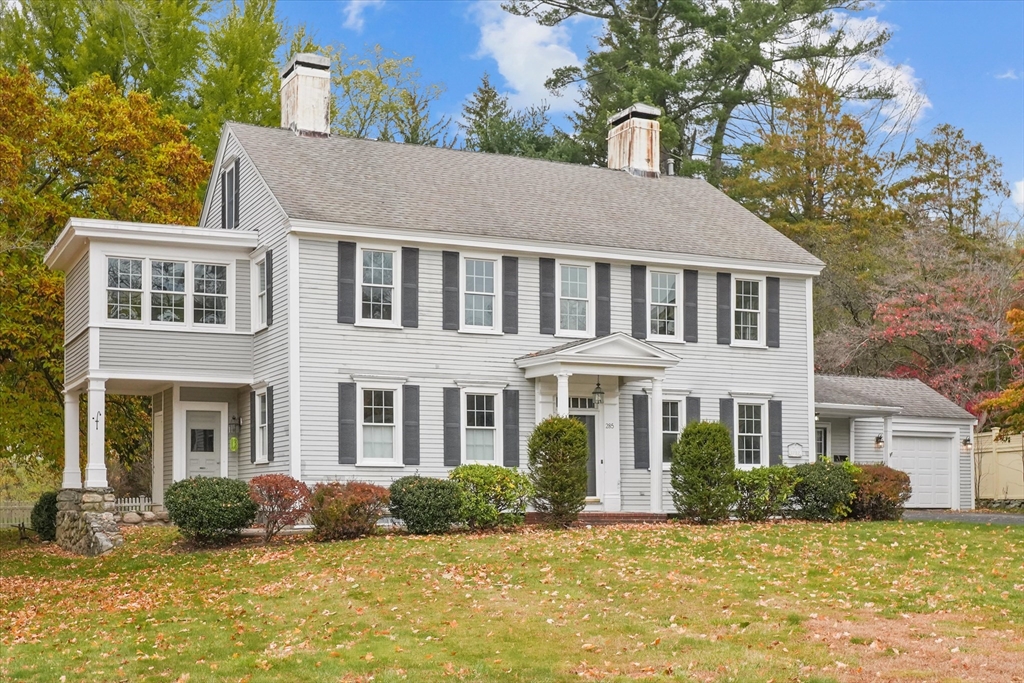
42 photo(s)

|
Groveland, MA 01834-1234
|
Active
List Price
$939,000
MLS #
73451910
- Single Family
|
| Rooms |
9 |
Full Baths |
2 |
Style |
Colonial |
Garage Spaces |
1 |
GLA |
3,098SF |
Basement |
Yes |
| Bedrooms |
4 |
Half Baths |
1 |
Type |
Detached |
Water Front |
Yes |
Lot Size |
1.60A |
Fireplaces |
8 |
Experience timeless waterfront living along the Merrimack River! This distinguished 4-bedroom,
2.5-bath Colonial sits on 1.6 acres with 231 feet of river frontage. Steeped in classic New England
charm, the home features eight fireplaces, wide pine floors, exposed beams, wainscoting, high
ceilings, and a grand staircase. The kitchen and oversized pantry open to a deck with serene views
of the private backyard and river. A family room with butler’s pantry connects seamlessly to the
dining room, while the living room has a fireplace and the sunlit office offers tranquil river
views. A spacious bath with soaking tub, shower, and laundry complete the first floor. Upstairs, 4
generous bedrooms—each with a fireplace—are joined by a summer room with seasonal river views & 1.5
baths. Enjoy peaceful moments on the screened porch, deck, or in the private yard, where eagles are
often spotted soaring over the Merrimack River. Don’t miss this rare opportunity to own a piece of
New England history!
Listing Office: Realty One Group Nest, Listing Agent: Louise Lingerman
View Map

|
|
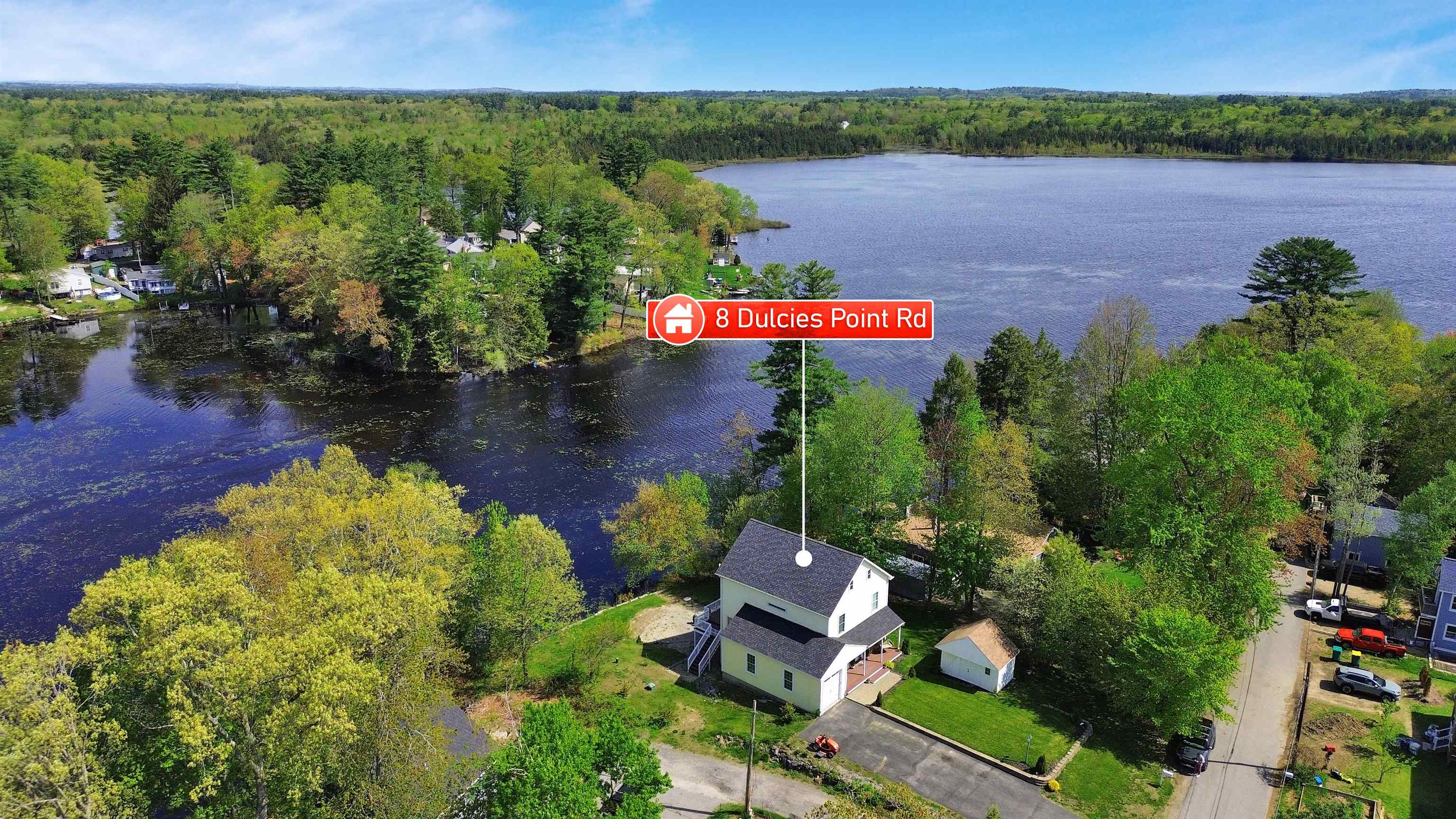
27 photo(s)
|
Kingston, NH 03848
|
Active
List Price
$999,900
MLS #
5053446
- Single Family
|
| Rooms |
6 |
Full Baths |
3 |
Style |
|
Garage Spaces |
1 |
GLA |
2,640SF |
Basement |
Yes |
| Bedrooms |
2 |
Half Baths |
1 |
Type |
|
Water Front |
No |
Lot Size |
13,068SF |
Fireplaces |
0 |
Live every day like you're on vacation at this stunning three-level waterfront home on Powwow Pond.
Enjoy spectacular views from nearly every room, with direct water access right from your backyard.
The open-concept first floor features a spacious kitchen, dining area, and living room with deck
access—perfect for entertaining or simply relaxing by the water—plus a full bath for added
convenience. The second floor offers two generous bedrooms, including a primary suite with ensuite
bath, a second full bath, and a dedicated laundry area. A spiral staircase leads to the top-floor
bonus room—ideal for a home office, game room, or guest suite—with its own half bath. Additional
features include a 1-car garage, plenty of off-street parking, large storage shed, and an unfinished
walk-out basement with high ceilings offering great expansion potential. Don’t miss this rare
opportunity to own a waterfront retreat that blends year-round living with everyday
serenity.
Listing Office: Realty ONE Group NEST, Listing Agent: Vincent Forzese
View Map

|
|
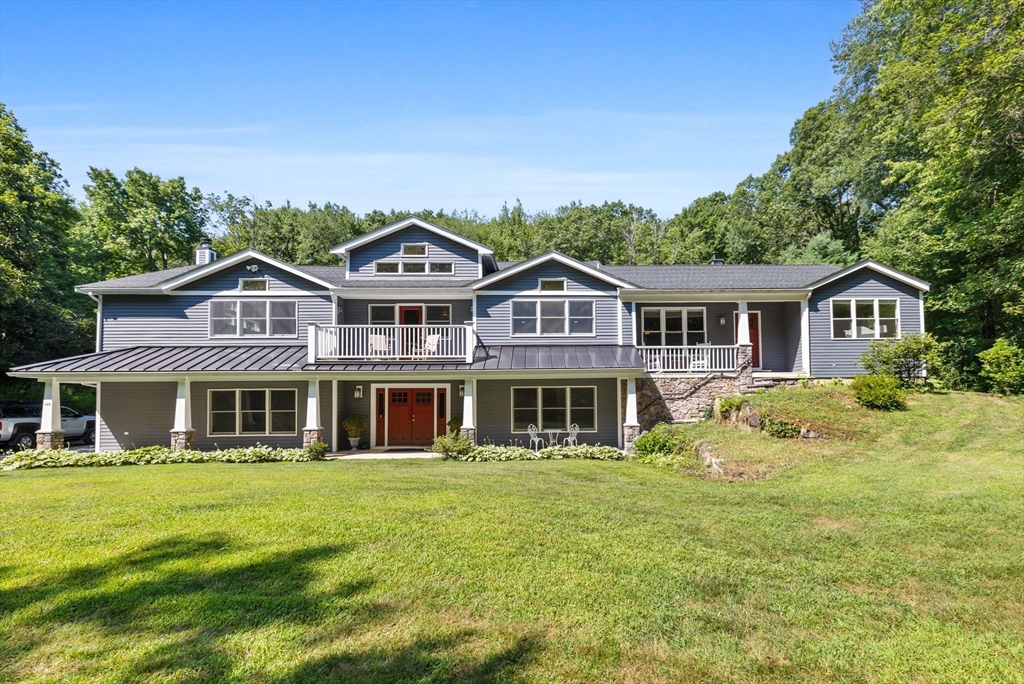
38 photo(s)
|
Boxford, MA 01921
|
Under Agreement
List Price
$1,000,000
MLS #
73411378
- Single Family
|
| Rooms |
9 |
Full Baths |
3 |
Style |
Ranch |
Garage Spaces |
3 |
GLA |
4,217SF |
Basement |
Yes |
| Bedrooms |
4 |
Half Baths |
0 |
Type |
Detached |
Water Front |
No |
Lot Size |
9.02A |
Fireplaces |
2 |
Nestled in the bucolic woods of Boxford, this beautifully updated 4 bed, 3 bath ranch is set on over
9 acres of serene privacy and natural beauty. Thoughtful craftsmanship is evident throughout,
offering timeless charm and modern convenience. Live comfortably on the main level with the option
to expand into the finished lower level-perfect for guests, recreation, or a home office. The
oversized living room is ideal for entertaining and features a striking floor-to-ceiling stone
fireplace w/brand-new carpeting. The updated kitchen boasts granite counters, all SS appliances,
including brand new stove and refrigerator, a charming farmer's sink, soft lighting above the
cabinets, and a spacious walk-in pantry. The inviting family room with a wood-burning stove offers a
more intimate gathering space. The primary suite features HDWD flrs and an updated en-suite bath,
while 2 more bedrms round out the 1st floor with HDWD flooring. Enjoy the backyd oasis with ovrszd
firepit & patio w/pergola!
Listing Office: William Raveis R.E. & Home Services, Listing Agent: The Lucci
Witte Team
View Map

|
|
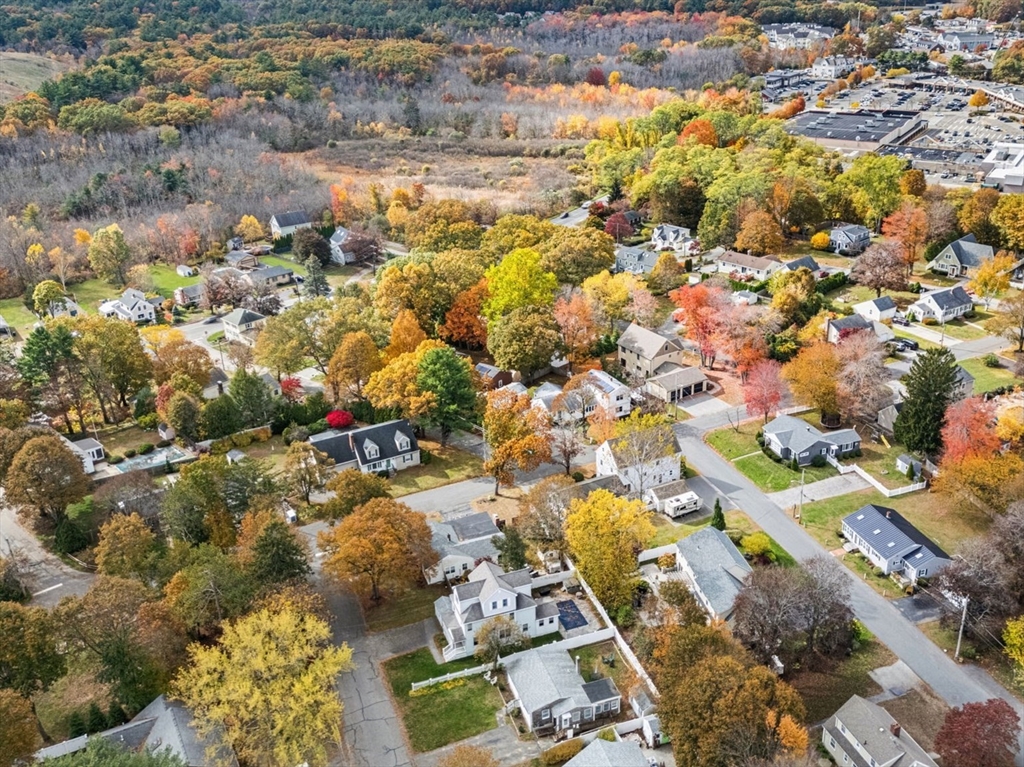
42 photo(s)
|
Newburyport, MA 01950
|
Under Agreement
List Price
$1,099,000
MLS #
73449380
- Single Family
|
| Rooms |
8 |
Full Baths |
2 |
Style |
|
Garage Spaces |
0 |
GLA |
2,603SF |
Basement |
Yes |
| Bedrooms |
3 |
Half Baths |
1 |
Type |
Detached |
Water Front |
No |
Lot Size |
10,262SF |
Fireplaces |
1 |
Welcome to 17 Alberta Avenue, a beautifully updated Newburyport home offering a flexible 3–4 bedroom
layout and 2.5 baths. Thoughtful updates by the current owner include a beautiful kitchen with
quality finishes, blending modern style and everyday functionality. The layout provides versatile
living options, including space for a home office or guest room.Enjoy outdoor living at its best
with a screened porch and a private backyard that make entertaining easy and enjoyable. The large
finished lower level offers additional living space, ideal for a gym, game room, or media
area.Located close to downtown shops, restaurants, parks, and the rail trail, this home offers the
perfect balance of comfort, convenience, and coastal lifestyle. Move right in and start enjoying all
that Newburyport has to offer.
Listing Office: Realty One Group Nest, Listing Agent: Homes & Lifestyles Team
View Map

|
|
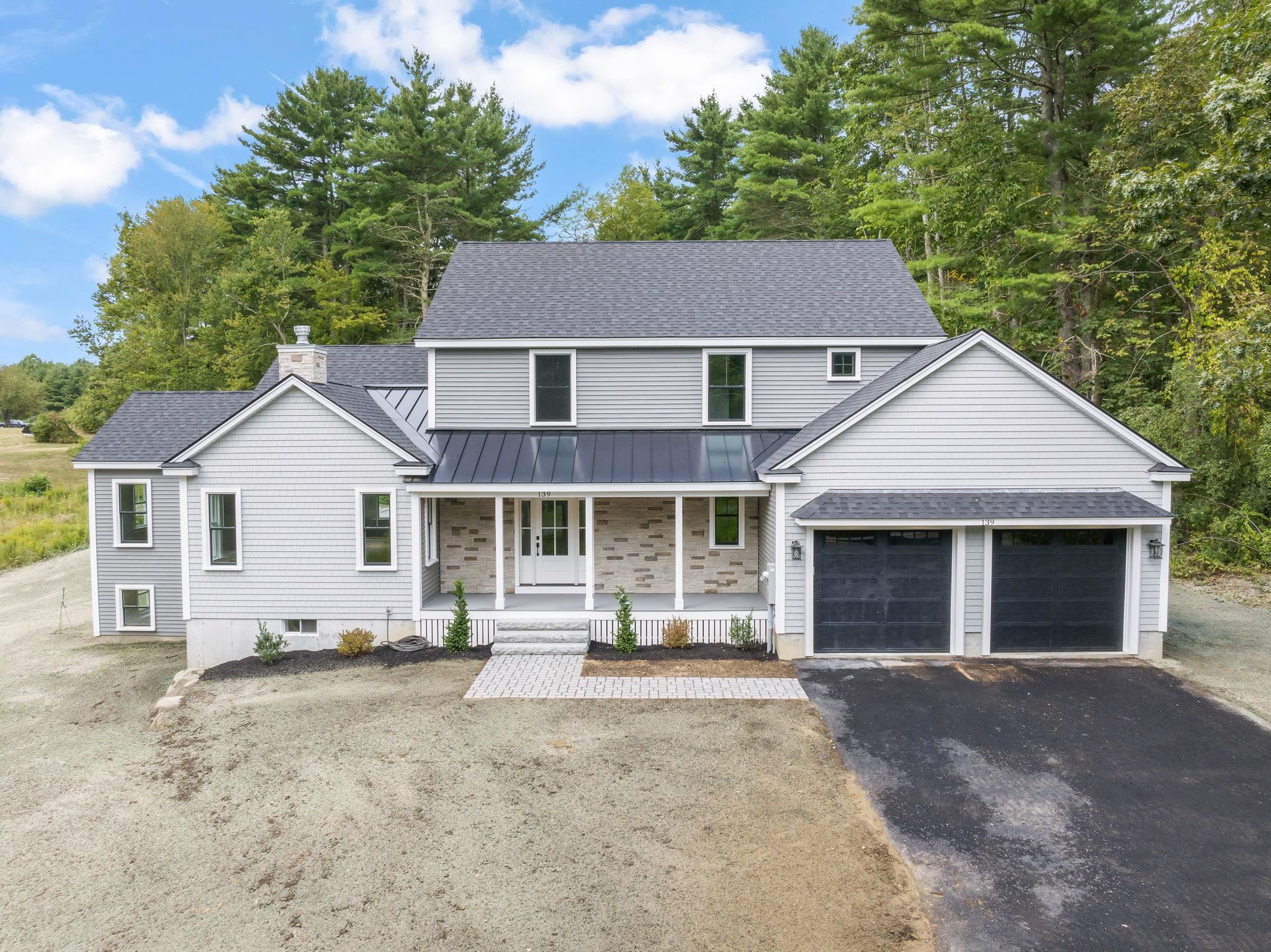
54 photo(s)
|
East Kingston, NH 03827
|
Active
List Price
$1,124,777
MLS #
5060339
- Single Family
|
| Rooms |
8 |
Full Baths |
2 |
Style |
|
Garage Spaces |
2 |
GLA |
2,774SF |
Basement |
Yes |
| Bedrooms |
4 |
Half Baths |
1 |
Type |
|
Water Front |
No |
Lot Size |
2.29A |
Fireplaces |
0 |
READY FOR IMMEDIATE OCCUPANCY — CO IN HAND! Don’t miss this opportunity to own one of the area’s
best new construction values. MOTIVATED SELLER! Schedule your private showing today and move in
before the holidays! This brand-new, elegantly crafted Country Colonial in the highly desirable SAU
16 School District offers the perfect blend of refined living, modern comfort, and timeless New
England charm. Set on 2.29 tranquil acres, this ~2,800 sq ft, 4-bedroom, 2.5-bath home is designed
with today’s lifestyle in mind. From the inviting farmer’s porch to the expansive back deck, every
feature reflects thoughtful craftsmanship and attention to detail. Inside, you’ll find gleaming
hardwood floors throughout the first floor, staircase, and second-floor hall. The chef’s kitchen is
a showpiece with Michelangelo Elegance quartz countertops, a tiled backsplash, and a butler’s
pantry—perfect for entertaining or everyday luxury. The first-floor primary suite provides a serene
retreat with a large tiled shower and walk-in closet, while a dedicated home office offers function
and flexibility for remote work or study. A spacious, unfinished basement presents endless
possibilities—create a home gym, media room, or playroom, with plenty of space for a pool outside.
Refined living meets peaceful country charm—this move-in ready home is a must-see for buyers seeking
quality, value, and immediate occupancy in a premier location. OH Sat 10/25 at 10:30-12
Listing Office: Realty ONE Group NEST, Listing Agent: Jay LeClerc
View Map

|
|
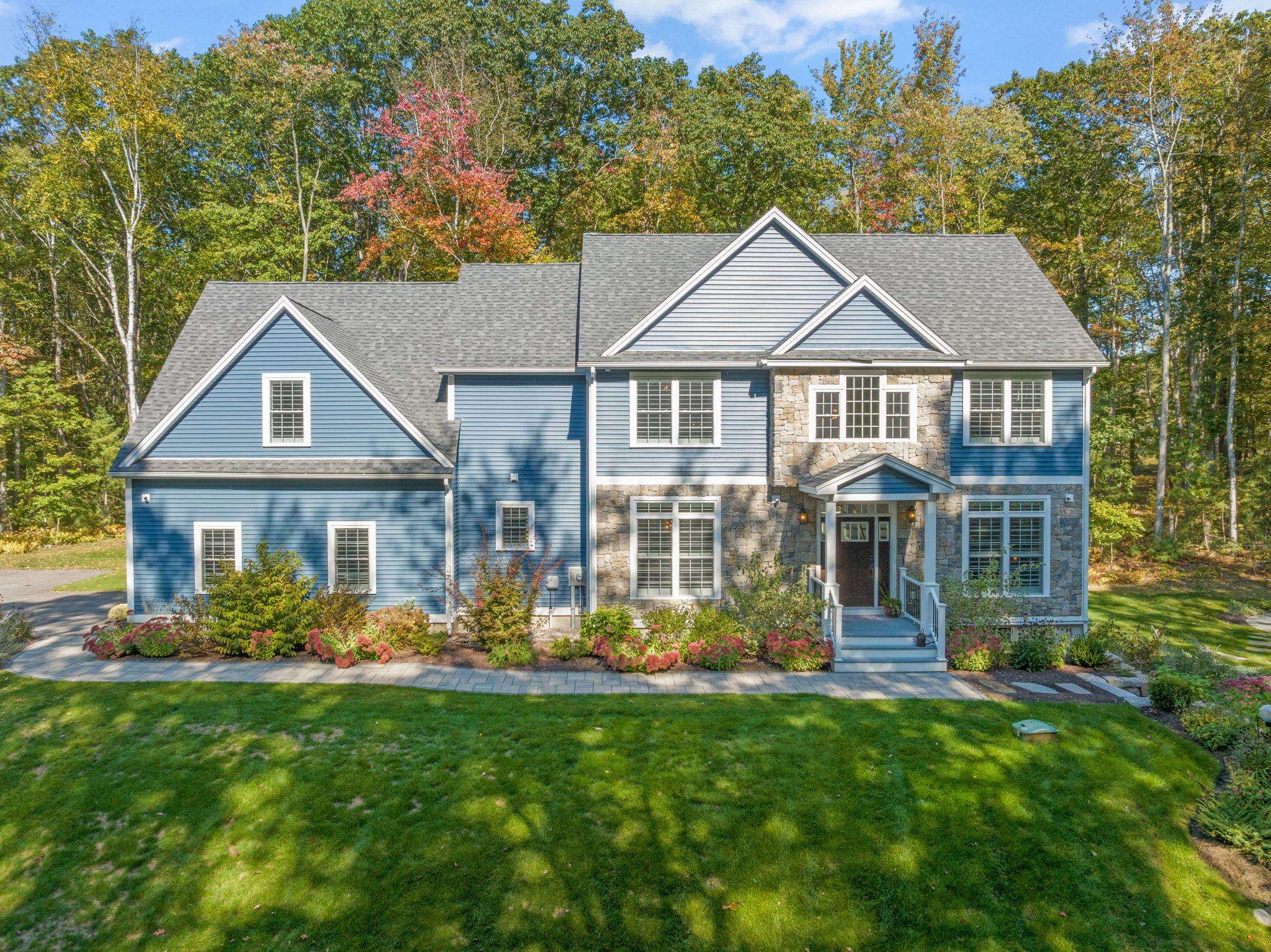
57 photo(s)
|
Dover, NH 03820
|
Active
List Price
$1,248,777
MLS #
5063687
- Single Family
|
| Rooms |
11 |
Full Baths |
3 |
Style |
|
Garage Spaces |
2 |
GLA |
3,104SF |
Basement |
Yes |
| Bedrooms |
4 |
Half Baths |
0 |
Type |
|
Water Front |
No |
Lot Size |
40,946SF |
Fireplaces |
0 |
This remarkable center entrance Colonial, built in 2022, is the perfect blend of modern comfort and
timeless design. While the home already offered the craftsmanship and convenience of new
construction, it has since been thoughtfully enhanced with nearly $500,000 in custom upgrades,
making it truly one of a kind. At the heart of the home, the chef’s kitchen showcases high-end
Thermador appliances, marble countertops, and custom finishes that elevate both style and function.
Just steps away, the formal dining room has been transformed into a sophisticated space featuring a
custom cabinetry buffet with a marble top and wine fridge—ideal for entertaining with ease.
Throughout the home, upgraded flooring adds warmth and elegance, while the laundry room has been
reimagined with custom cabinetry, countertop, and sink, offering a perfect balance of utility and
design. Outside, the property has been extensively enhanced with hardscaping and professional
landscaping, creating outdoor living and entertaining spaces that rival the beauty of the interior.
Tucked away at the end of a quiet dead-end street of only four homes, this residence offers the rare
combination of private country living and sophisticated style—a true sanctuary for today’s
discerning buyer.
Listing Office: Realty ONE Group NEST, Listing Agent: Jay LeClerc
View Map

|
|
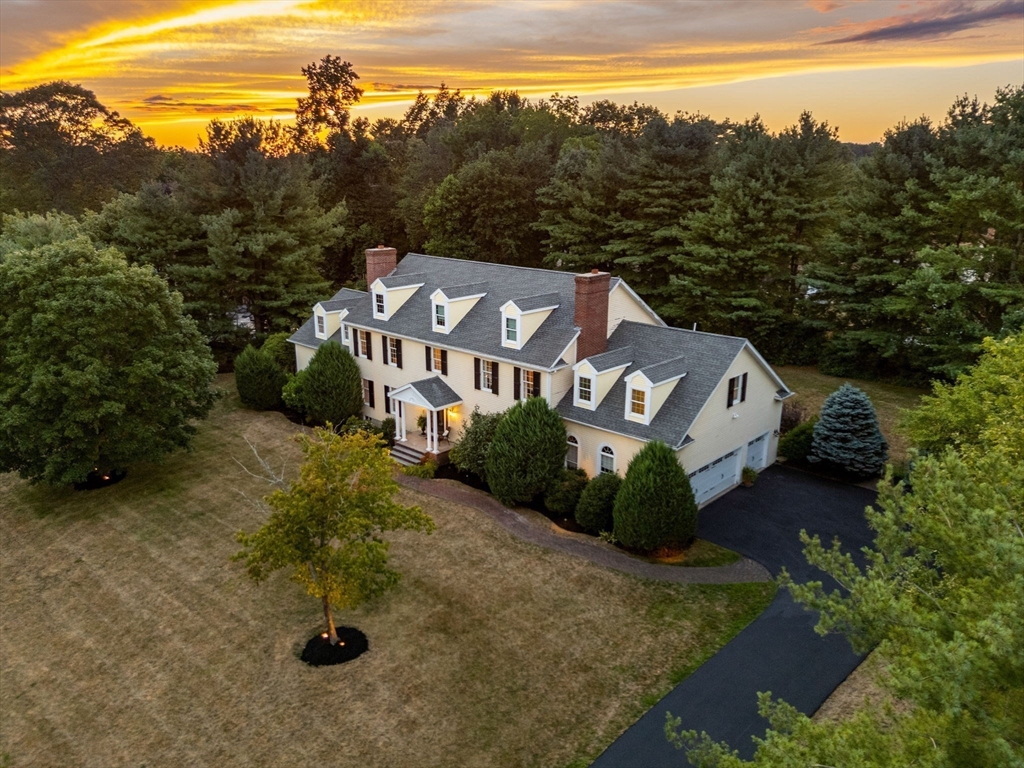
42 photo(s)
|
North Andover, MA 01845
|
Under Agreement
List Price
$1,297,000
MLS #
73411064
- Single Family
|
| Rooms |
10 |
Full Baths |
3 |
Style |
Colonial |
Garage Spaces |
3 |
GLA |
5,088SF |
Basement |
Yes |
| Bedrooms |
4 |
Half Baths |
1 |
Type |
Detached |
Water Front |
No |
Lot Size |
43,560SF |
Fireplaces |
2 |
**Welcome to this impressive home set in the prestigious Hardcore Estates. A cul de sac
neighborhood with easement access to trails to Lake Cochichewick and Brooks School. Inside this
spacious home you’ll find a Chef’s Kitchen with a large storage rich island, wall ovens, cooktop,
and beverage refrigerator. A fireplace Dining Room and Home Office with built in cabinetry. The
step down Great Room, designed for grand entertaining, features a fireplace that serves as a focal
point and beamed, high vaulted ceilings creating an atmosphere of sophisticated comfort. The
wainscoted Living Room with interior and exterior french doors leads to a large Acacia Wood Deck to
enjoy your private backyard. Second floor features four spacious bedrooms, three with en suite
bathrooms. The luxurious primary suite has two closets, one a cedar closet, jetted tub and double
vanity. C/A, irrigation, landscape lighting. Kittredge School build project underway. Close to
town.
Listing Office: Realty One Group Nest, Listing Agent: Dena Dehullu
View Map

|
|
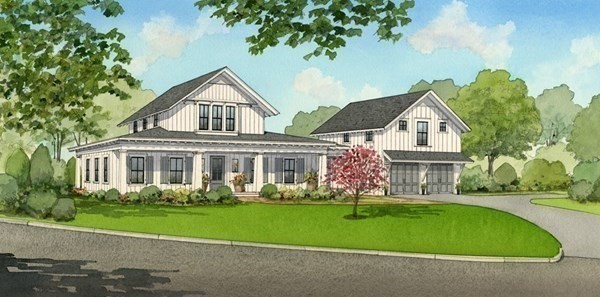
20 photo(s)
|
Newbury, MA 01951
|
Under Agreement
List Price
$1,900,000
MLS #
73186244
- Single Family
|
| Rooms |
8 |
Full Baths |
4 |
Style |
Farmhouse |
Garage Spaces |
2 |
GLA |
2,492SF |
Basement |
Yes |
| Bedrooms |
4 |
Half Baths |
1 |
Type |
Detached |
Water Front |
No |
Lot Size |
12,210SF |
Fireplaces |
1 |
SEAGATE- an exclusive 10 home luxury community designed with the aesthetics and sophistication for
the discerning client, and boasting First Floor primary suite for an easy living vibe. Experience a
peaceful and tranquil setting amidst rolling farmland and beautiful vistas, yet minutes from
downtown Newburyport's vibrant culture and picturesque harbor. The sought after open concept,
abundant with windows and light, flows easily and masterfully into easily transitioned spaces and
adapts to many lifestyles. Two car garages and private outdoor space contribute to the perfect
blend between the conveniences of condo living and the respect for individuality. This special
community is in its final phase with only 2 homes remaining. Move in ready!!!
Listing Office: Realty One Group Nest, Listing Agent: Gretchen Maguire
View Map

|
|
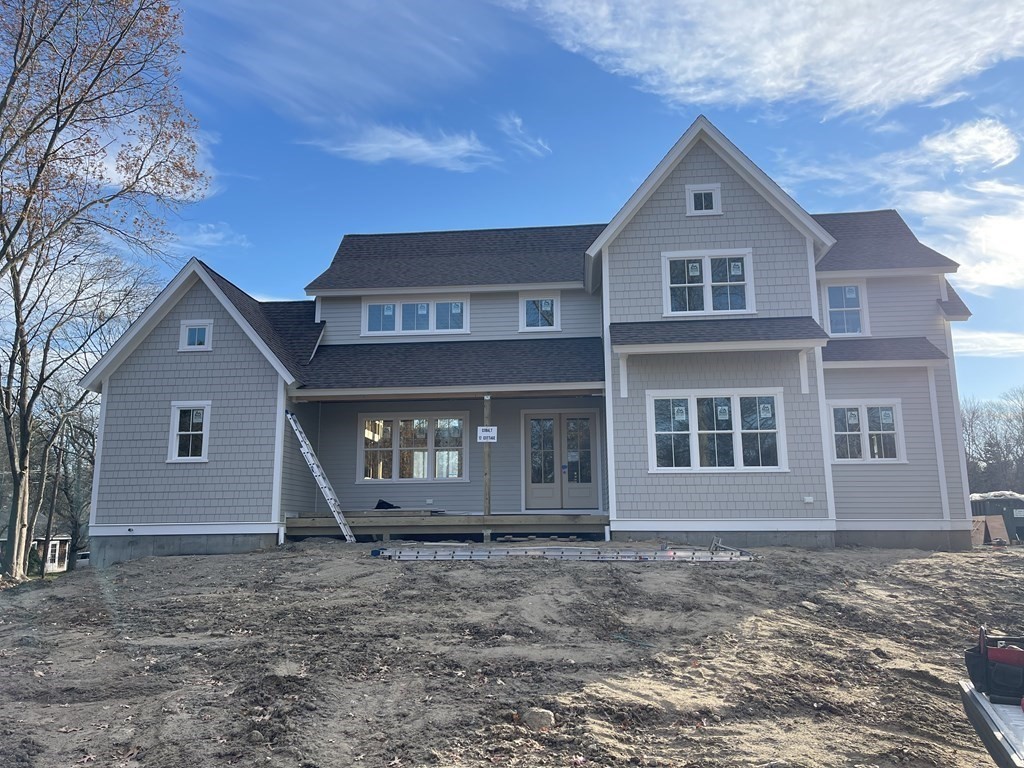
42 photo(s)
|
Newbury, MA 01951-2303
|
Under Agreement
List Price
$1,995,000
MLS #
73186007
- Single Family
|
| Rooms |
9 |
Full Baths |
3 |
Style |
Colonial |
Garage Spaces |
2 |
GLA |
3,527SF |
Basement |
Yes |
| Bedrooms |
4 |
Half Baths |
1 |
Type |
Detached |
Water Front |
No |
Lot Size |
1.08A |
Fireplaces |
1 |
The buyer came into contract early enough to choose tile, cabinets, paint, flooring, lighting &
more! Have you driven down Cottage Rd lately? This home is the last to be built and is in exemplary
company! This newly developed section has covenants in place to preserve each homeowners integrity
and long lasting appeal. 10ft ceilings on the first floor with 8ft glass doors and oversized windows
let the sunlight stream in all afternoon. (19ft high ceilings in the great room!). The oversized
pantry (which houses the wet bar, wine fridge & speed oven) connects the kitchen to the mudroom and
also to the covered back porch. (After a summer like 2023 - the covered back porch is an ideal way
to enjoy summer air and stay dry on rainy days!). For ease of living or multi generational living,
here there is 1st & 2nd floor primary en suites and 1st & 2nd floor walk in laundry rooms.Getting in
during pre-construction allows the buyer to personalize their new home, just like they did
here!
Listing Office: Realty One Group Nest, Listing Agent: Heather Rogers
View Map

|
|
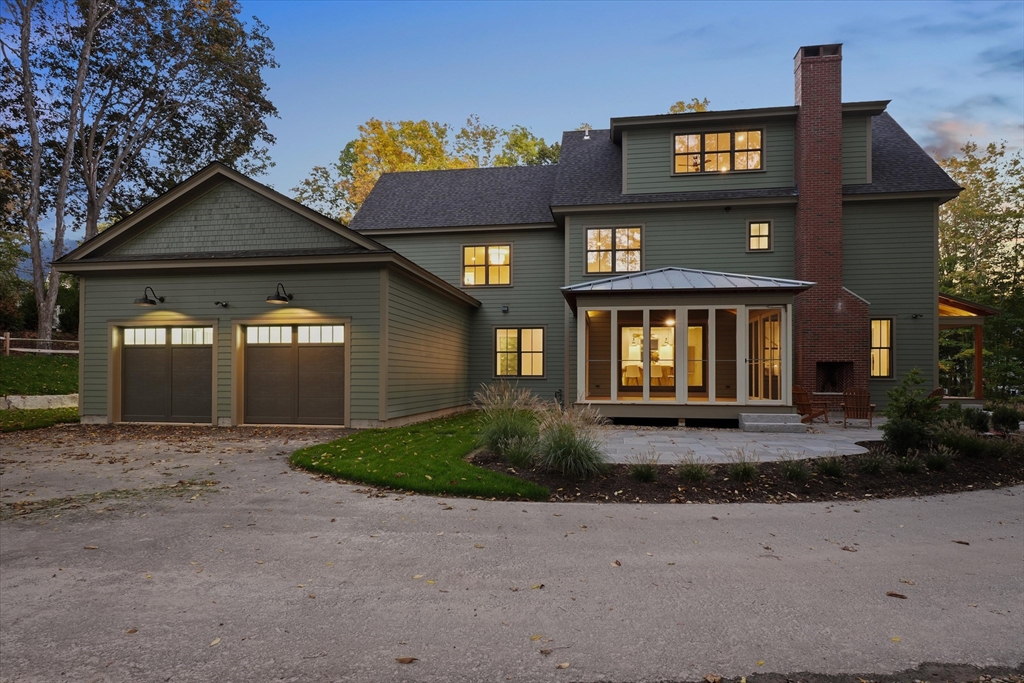
40 photo(s)
|
Newburyport, MA 01950
|
Active
List Price
$2,799,000
MLS #
73454782
- Single Family
|
| Rooms |
10 |
Full Baths |
4 |
Style |
Farmhouse |
Garage Spaces |
2 |
GLA |
3,775SF |
Basement |
Yes |
| Bedrooms |
5 |
Half Baths |
1 |
Type |
Detached |
Water Front |
No |
Lot Size |
40,000SF |
Fireplaces |
2 |
A rare opportunity to own one of two newly built attached single-family homes in a brand-new
boutique development where timeless Newburyport charm meets elevated modern living and coastal
sophistication. Each residence offers private luxury living less than half a mile from downtown and
is set on nearly an acre of land. Featuring 3,774 sq. ft. of finely crafted space with 5 bedrooms
and 4.5 baths, highlights include wide-plank white oak flooring, crown molding on the main level, a
fireplaced living room, and a chef’s kitchen with premium Thermador appliances and custom cabinetry.
Enjoy exceptional outdoor living with bluestone walkways, granite steps, curated landscaping, a
private patio with a wood-burning fireplace, and a three-season porch with interchangeable screens
and glass panels. These move-in-ready homes set a new benchmark for luxury living in one of
Newburyport’s most desirable locations.
Listing Office: Realty One Group Nest, Listing Agent: Gretchen Maguire
View Map

|
|
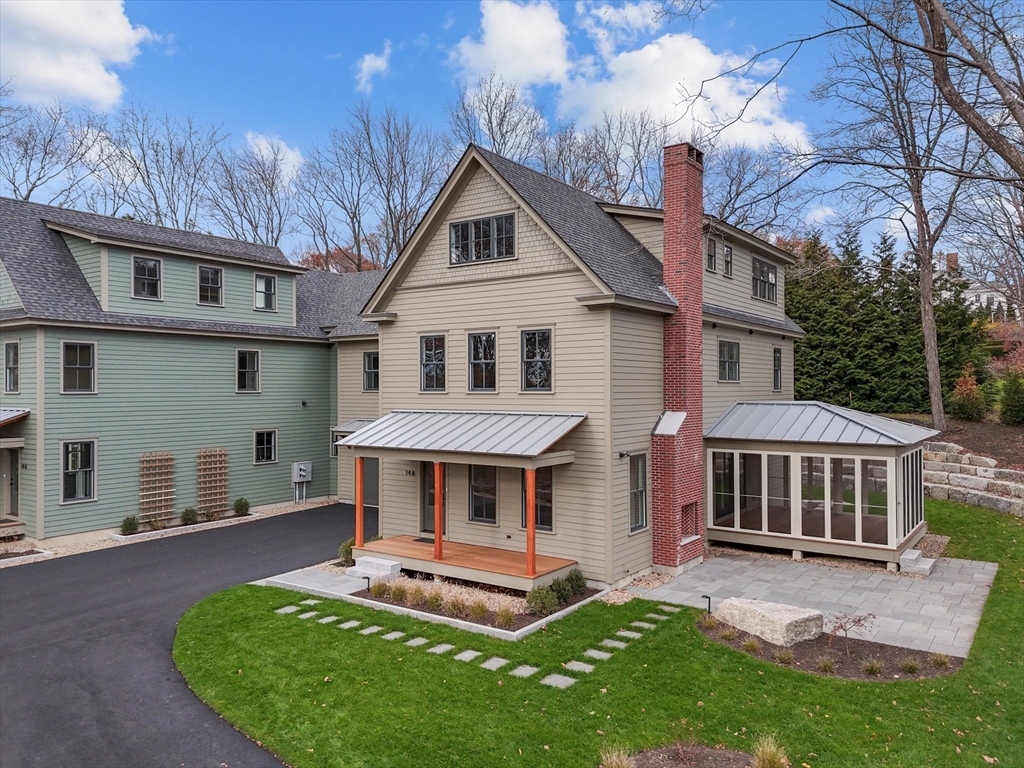
40 photo(s)
|
Newburyport, MA 01950
|
Active
List Price
$2,799,000
MLS #
73458642
- Single Family
|
| Rooms |
10 |
Full Baths |
3 |
Style |
Farmhouse |
Garage Spaces |
2 |
GLA |
3,775SF |
Basement |
Yes |
| Bedrooms |
5 |
Half Baths |
1 |
Type |
Detached |
Water Front |
No |
Lot Size |
40,000SF |
Fireplaces |
2 |
Introducing the second of two exclusive new-construction homes in this brand-new boutique
development — where timeless Newburyport charm meets elevated modern living.14 Dexter Lane, Unit B
offers private luxury living less than ½ mile from downtown and is set on nearly an acre of land.
Enjoy 3,774 sq. ft., 5 beds, and 3.5 baths, along with exceptional outdoor spaces including a
three-season porch with screen/glass panels and a patio with a wood-burning fireplace. Highlights
include wide-plank white oak flooring, crown molding on the main level, a fireplaced living room,
and a chef’s kitchen with premium Thermador appliances and custom cabinetry. Turn-key.
Sophisticated. Coastal living at its finest in one of Newburyport’s most desirable
locations.
Listing Office: Realty One Group Nest, Listing Agent: Gretchen Maguire
View Map

|
|
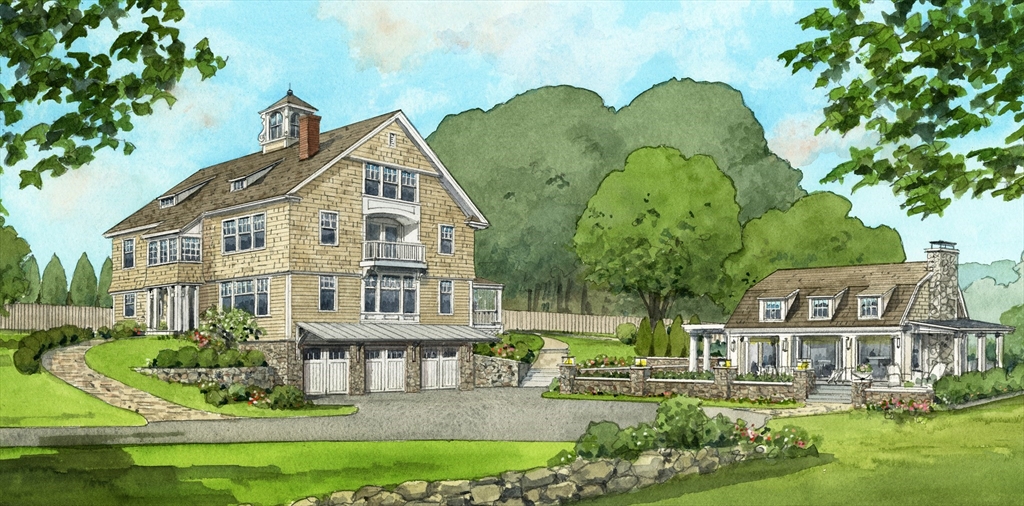
2 photo(s)
|
Newbury, MA 01951-1802
(Upper Green)
|
Under Agreement
List Price
$4,924,636
MLS #
73333082
- Single Family
|
| Rooms |
10 |
Full Baths |
4 |
Style |
Shingle |
Garage Spaces |
6 |
GLA |
4,500SF |
Basement |
Yes |
| Bedrooms |
4 |
Half Baths |
1 |
Type |
Detached |
Water Front |
No |
Lot Size |
4.52A |
Fireplaces |
1 |
Build your dream home on this 4.5-acre gem at the gateway to Joppa Flats & the Great Marsh, on a
quiet country lane untouched by time. Once the East Hay field for the storied Spencer Pierce Little
Farm, the 'good soil' & exquisite southern exposure are just as the original settlers found it - a
vast open space dotted w/ storybook evergreens, ancient maple groves and spectacular views
stretching to the Atlantic. Acclaimed builder & architectural team with deep local ties and a vast
body of luxury builds in Newburyport's south end, stand ready to craft a custom residence with
premier workmanship & amenities: a showstopping kitchen overlooking rolling fields & shimmering
ocean beyond, a grand fireplace and entry hall, + 6-car garage and elevator. 1.5 miles to downtown
Newburyport, this private sanctuary is a once-in-a-lifetime chance to own a piece of Newbury’s
heritage & forge a future designed especially for you. up to 6000 sq. ft. of living, starting at
$4.5 million.
Listing Office: Realty One Group Nest, Listing Agent: Lynne Hendricks
View Map

|
|
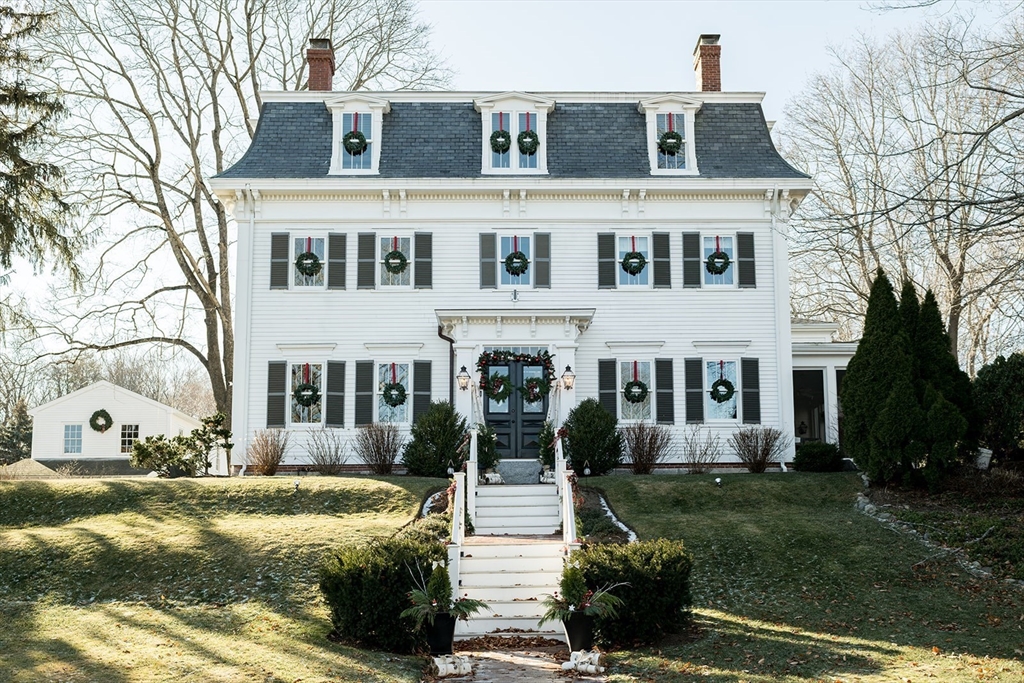
42 photo(s)

|
Newburyport, MA 01950
|
Active
List Price
$5,395,000
MLS #
73462563
- Single Family
|
| Rooms |
22 |
Full Baths |
8 |
Style |
Federal |
Garage Spaces |
2 |
GLA |
7,159SF |
Basement |
Yes |
| Bedrooms |
7 |
Half Baths |
2 |
Type |
Detached |
Water Front |
No |
Lot Size |
2.52A |
Fireplaces |
7 |
No matter the season, 51 High St shines. Set on over 2.5 acres on "The Ridge," Newburyport's most
prestigious and historic neighborhood, 51 High Street is a masterfully restored and expanded Federal
estate offering seven bedrooms, 10 baths, and timeless sophistication. This grand residence has been
meticulously updated to preserve its architectural integrity while introducing the finest modern
amenities. Surrounded by lush gardens and forest, the property features a heated saltwater pool, an
elegant pool house with indoor/outdoor kitchens, multiple alfresco dining and lounge areas, a
bluestone patio with a fire pit, and a screened dining porch off the formal dining room. The
Primary-Suite spans over eight-hundred square feet and features a luxurious soaking tub, generous
walk-in closets, and a serene space. Ambiance, proportions, exquisite details, and thoughtfully
designed spaces define this singular home. A rare blend of historic grandeur and contemporary
comfort in the downtown.
Listing Office: Realty One Group Nest, Listing Agent: Homes & Lifestyles Team
View Map

|
|
Showing 43 listings
|