Home
Single Family
Condo
Multi-Family
Land
Commercial/Industrial
Mobile Home
Rental
All
Show Open Houses Only
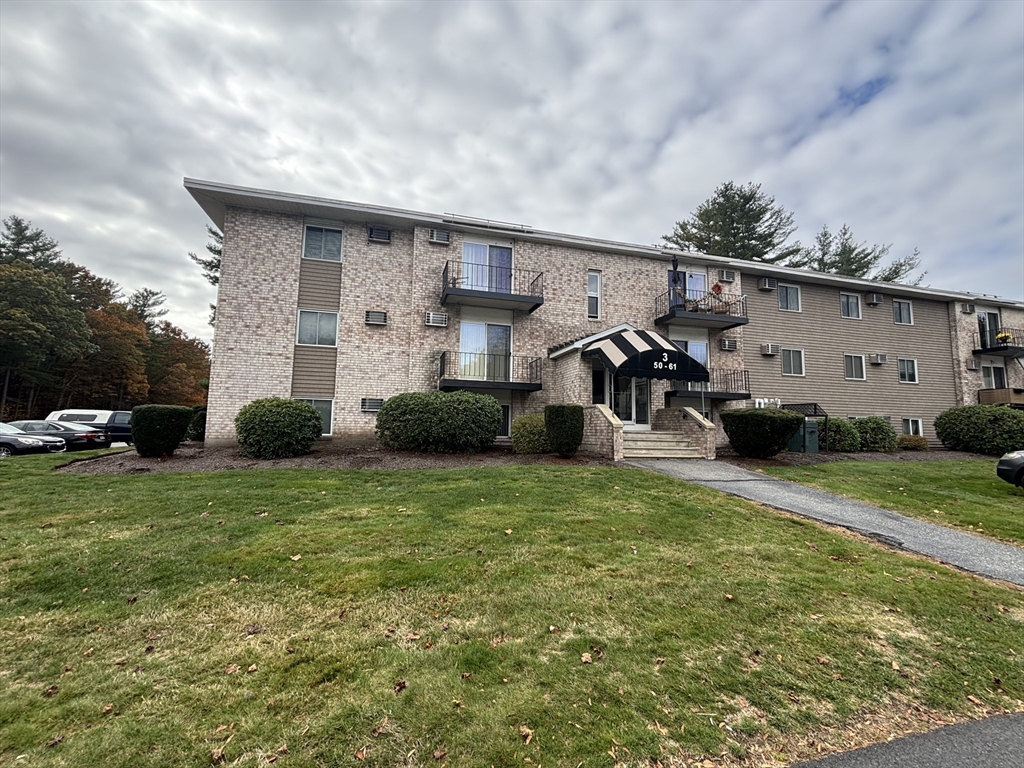
9 photo(s)
|
Haverhill, MA 01830-1510
|
Under Agreement
List Price
$230,000
MLS #
73448985
- Condo
|
| Rooms |
4 |
Full Baths |
1 |
Style |
Garden |
Garage Spaces |
0 |
GLA |
725SF |
Basement |
No |
| Bedrooms |
1 |
Half Baths |
0 |
Type |
Condominium |
Water Front |
No |
Lot Size |
0SF |
Fireplaces |
0 |
| Condo Fee |
$300 |
Community/Condominium
Northside Condominiums
|
Why rent when you can own for less! Take a peek at this one-bedroom condo at Northside Condominiums.
Great for those who want to downsize, first time buyers, or investors. Featuring a well maintained
kitchen, spacious living room with wall AC, a generous bedroom with two closets and wall AC,
in-building laundry, and access to an in-ground pool and common parking for 2 vehicles. conveniently
situated with quick access to Route 495, public transportation, and nearby dining, New Hampshire
shopping centers, and a low condo fee!
Listing Office: Realty ONE Group Nest, Listing Agent: Richard Ventura
View Map

|
|
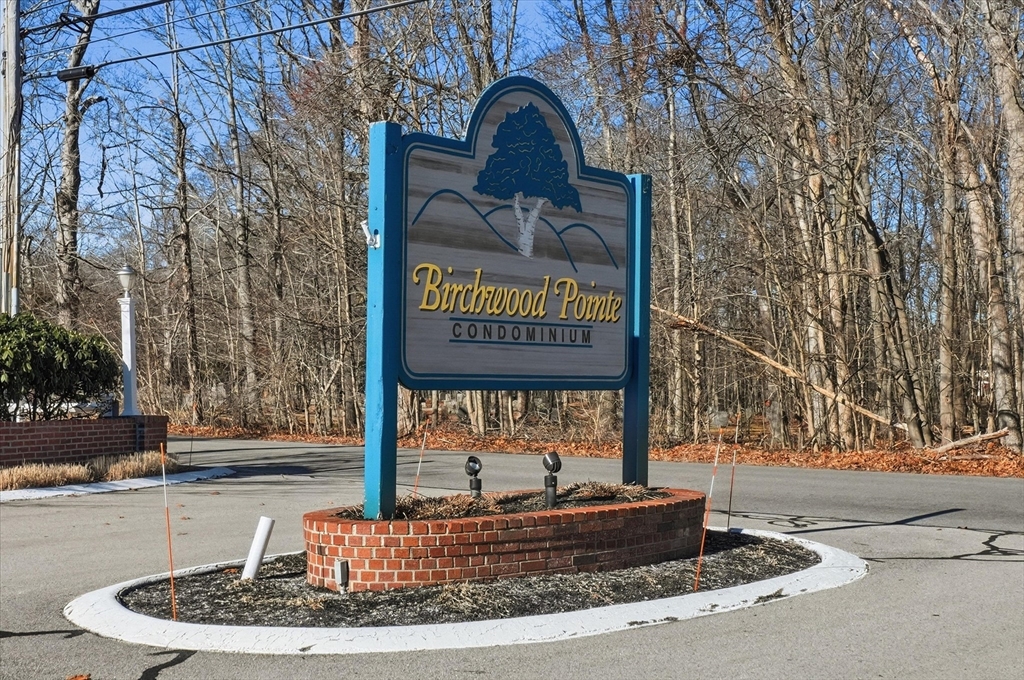
27 photo(s)
|
Amesbury, MA 01913
|
Contingent
List Price
$258,777
MLS #
73470314
- Condo
|
| Rooms |
4 |
Full Baths |
1 |
Style |
Garden |
Garage Spaces |
0 |
GLA |
725SF |
Basement |
No |
| Bedrooms |
1 |
Half Baths |
0 |
Type |
Condominium |
Water Front |
No |
Lot Size |
0SF |
Fireplaces |
0 |
| Condo Fee |
$346 |
Community/Condominium
Birchwood Pointe Condominium
|
Move right into this updated 1-bedroom, 1-bath condo ideally located in Amesbury, known for its
vibrant downtown filled with popular restaurants, breweries, breakfast spots, and coffee shops. The
professionally managed complex offers a welcoming inground pool—perfect for summer enjoyment. Just
minutes to MA and NH beaches and conveniently located near I-95, this home provides easy access to
Newburyport and Portsmouth for dining, shopping, and waterfront attractions. Approximately 50
minutes to Boston. An ideal opportunity for commuters, first-time buyers, or those seeking
low-maintenance living near the coast. First showings at Thurs OH 4-5p
Listing Office: Realty One Group Nest, Listing Agent: The Good Life Real Estate Group
View Map

|
|
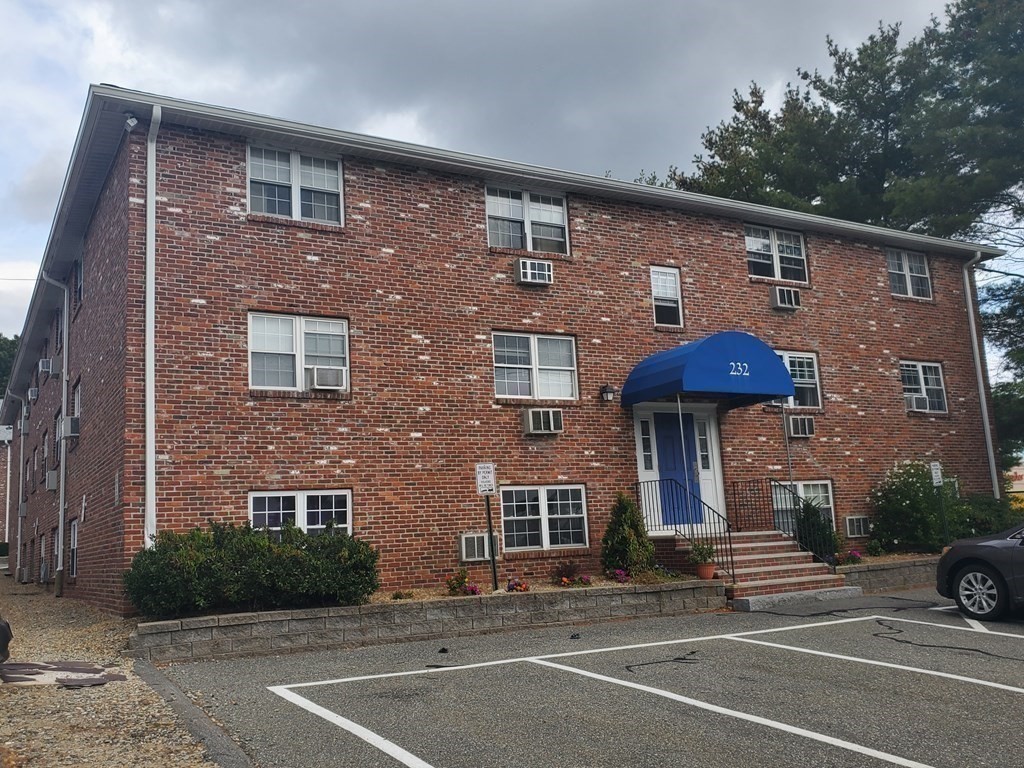
9 photo(s)
|
Newburyport, MA 01950
|
Under Agreement
List Price
$265,000
MLS #
73455904
- Condo
|
| Rooms |
4 |
Full Baths |
1 |
Style |
Garden |
Garage Spaces |
0 |
GLA |
704SF |
Basement |
No |
| Bedrooms |
2 |
Half Baths |
0 |
Type |
Condominium |
Water Front |
No |
Lot Size |
0SF |
Fireplaces |
0 |
| Condo Fee |
$387 |
Community/Condominium
|
The perfect way to enter the Newburyport market! This 2 bedroom garden style condo is located
conveniently off the highway and provides quick access to all the area amenities you desire in
historic downtown Newburyport! Great for investors or owner occupants. 1st floor unit, close to
in-building coin-op laundry, 1 off street parking space. White kitchen with tile floor. Laminate
flooring in living area and bedrooms. Walkability to shopping, grocery stores and restaurants! Just
a few minutes away from the train station, this property is perfect for commuters!
Listing Office: Berkshire Hathaway HomeServices Verani Realty Methuen, Listing Agent:
Madison Pyburn
View Map

|
|
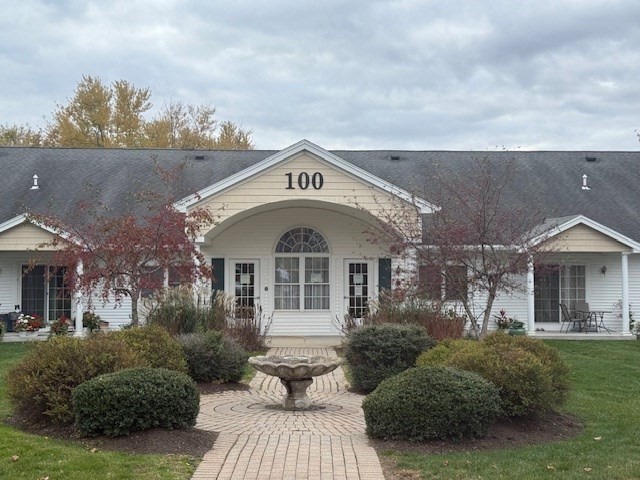
13 photo(s)
|
Haverhill, MA 01830
|
Active
List Price
$294,000
MLS #
73448324
- Condo
|
| Rooms |
4 |
Full Baths |
1 |
Style |
Garden |
Garage Spaces |
0 |
GLA |
889SF |
Basement |
No |
| Bedrooms |
2 |
Half Baths |
0 |
Type |
Condominium |
Water Front |
No |
Lot Size |
0SF |
Fireplaces |
0 |
| Condo Fee |
$471 |
Community/Condominium
Pentucket Lake Condominiums
|
Located at 100 Lawrence U:5, Haverhill, MA, this condominium offers an appealing, affordable living
space within Essex County. Light and bright ground level garden style condominium with convenient
elevator access. Just freshly painted with all neutral colors. Kitchen features stove, refrigerator,
dishwasher, microwave and garbage disposal. Newer in unit washer and dryer for added efficiency.
Open concept living/dining room with slider that leads out to your own outdoor patio space. High
ceilings and hardwood floors for a nice added touch.. One car parking and ample guest spots
available. Exclusive use storage unit in basement. Close to downtown and all the wonderful
restaurants and stores. Minutes to Winnekenni Castle and great walking trails.
Listing Office: Realty One Group Nest, Listing Agent: Michael O'Keefe
View Map

|
|

32 photo(s)
|
Andover, MA 01810
|
Under Agreement
List Price
$332,000
MLS #
73445995
- Condo
|
| Rooms |
3 |
Full Baths |
1 |
Style |
Low-Rise |
Garage Spaces |
0 |
GLA |
866SF |
Basement |
No |
| Bedrooms |
2 |
Half Baths |
0 |
Type |
Condominium |
Water Front |
No |
Lot Size |
0SF |
Fireplaces |
0 |
| Condo Fee |
$546 |
Community/Condominium
Colonial Drive
|
It's your luck original buyers financing fell apart, Beautifully renovated 2-bedroom condo in
Andover, MA, offering upgraded living. Situated off Route 28 with easy access to Highway 93 and
Route 125, close to shopping, public transportation, dining, Harold Parker State Forest, and
Merrimack College. The unit features new doors, hardware, vinyl luxury flooring, fresh paint, quartz
counters, and stainless steel appliances. Furniture is AI-generated, adding a modern touch to the
space. Ideal for commuters and outdoor lovers, with nearby house of worship, public, and private
schools. Bright, spacious, and move-in ready, this home provides stylish, convenient living in a
vibrant community. Don’t miss this opportunity to enjoy contemporary comfort in Andover! Heat, Hot
Water, Gas, Water, Sewer, Master Insurance, Swimming Pool, Laundry Facilities, Landscaping, Snow
Removal, Tennis Court, Extra Storage, Refuse Removal. Complex is Pet Friendly and also has a Dog
Park!
Listing Office: Cameron Real Estate Group, Listing Agent: Salvatore Micieli
View Map

|
|
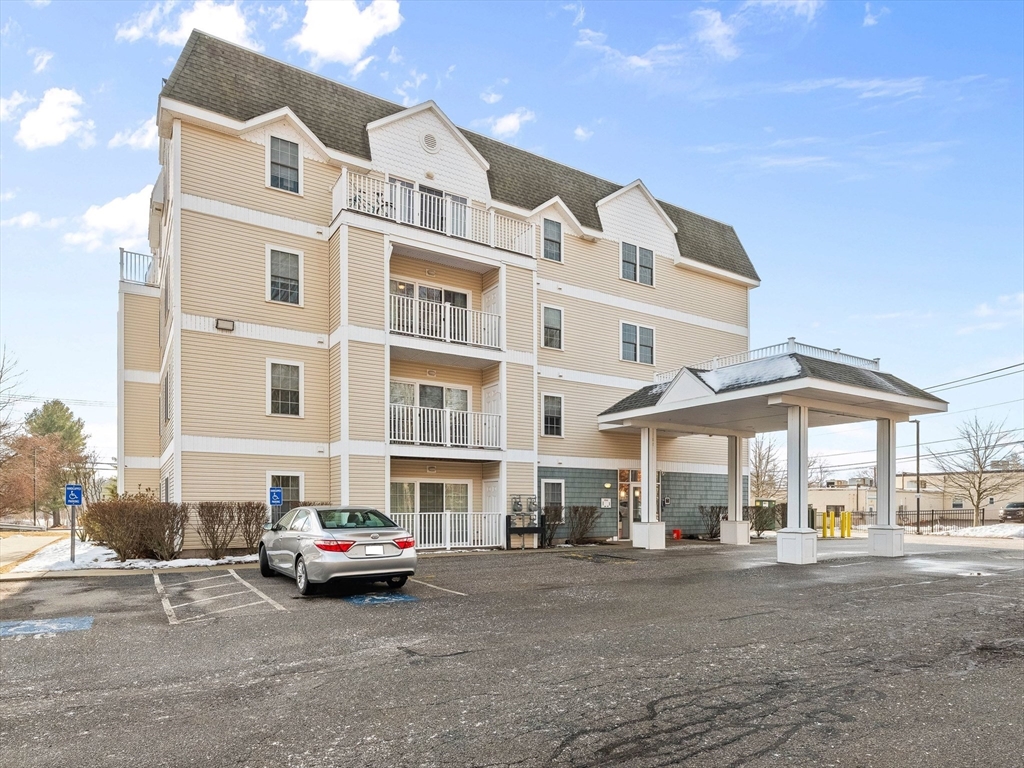
29 photo(s)
|
Methuen, MA 01844
|
Under Agreement
List Price
$347,000
MLS #
73468082
- Condo
|
| Rooms |
4 |
Full Baths |
2 |
Style |
Garden |
Garage Spaces |
0 |
GLA |
1,130SF |
Basement |
No |
| Bedrooms |
2 |
Half Baths |
0 |
Type |
Condominium |
Water Front |
No |
Lot Size |
0SF |
Fireplaces |
0 |
| Condo Fee |
$442 |
Community/Condominium
Park Place Condominium
|
Located in the highly sought-after Park Place Condominiums, this beautifully maintained 2-bed,
2-bath unit offers a perfect blend of comfort and convenience for active adults. Situated in a
well-managed 55+ community, this home provides a serene lifestyle with modern upgrades and a prime
Methuen location. Featuring updated appliances, sleek granite countertops, and plenty of cabinet
space, opening seamlessly into the living area for an airy, open-concept feel. The primary suite is
spacious and has an en-suite bathroom featuring a double vanity and generous closet space. The
second bedroom is ideal for guests or a home office. Enjoy the ease of in-unit laundry, central air
conditioning, and a private balcony. Bonus storage is just outside your unit door (#1). This
elevator-equipped building offers a secure intercom entrance and assigned off-street parking. Just
minutes to shopping, restaurants, and scenic walking trails along the Merrimack River.
Listing Office: Realty ONE Group Nest, Listing Agent: Tamara Schofield
View Map

|
|
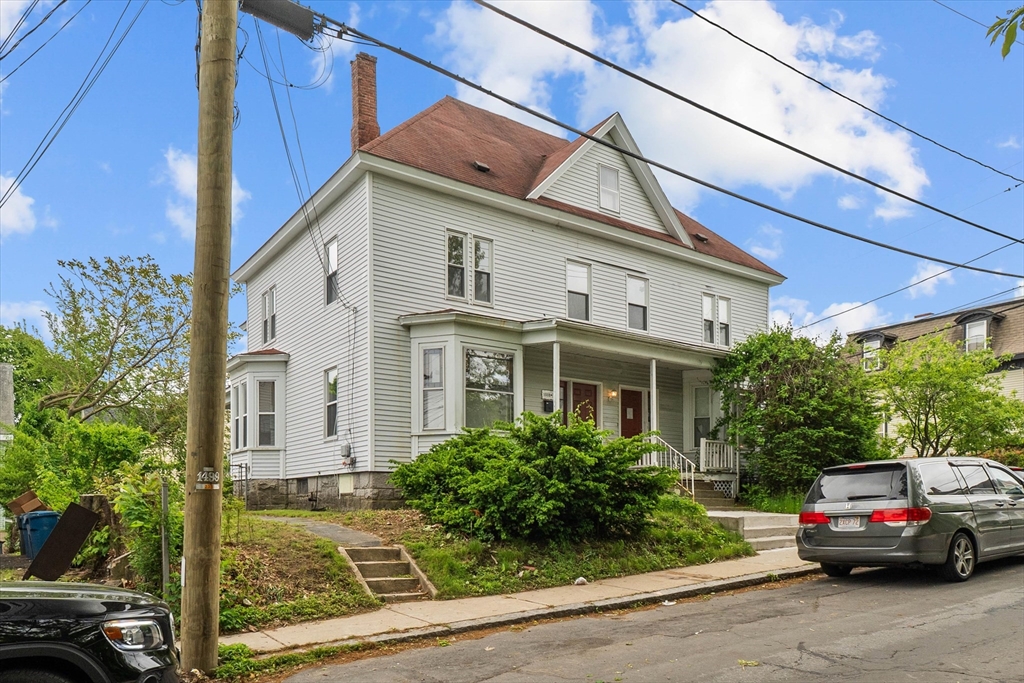
35 photo(s)

|
Lawrence, MA 01841
(North Lawrence)
|
Under Agreement
List Price
$359,900
MLS #
73380707
- Condo
|
| Rooms |
7 |
Full Baths |
1 |
Style |
Townhouse |
Garage Spaces |
0 |
GLA |
1,705SF |
Basement |
Yes |
| Bedrooms |
3 |
Half Baths |
1 |
Type |
Condominium |
Water Front |
No |
Lot Size |
0SF |
Fireplaces |
0 |
| Condo Fee |
|
Community/Condominium
|
Here it is! Your townhouse unit boasting over 1700 square feet of living space has arrived. Step in
to this Bright and inviting home that offers gleaming hardwood floors throughout and featuring hints
of charm of yesteryear! First level provides a spacious living room and dining room that flows into
the eat in kitchen that offers ample cabinetry, a pantry as well as a half bath with laundry access.
Step into the 2nd floor either through the front steps and back stairs to enjoy the amazing spacious
bedrooms with multiple options for great closet space as well as a large full bath with linen
closet. Lower level truly provides options for additional storage and or your personal work space as
well as possible tool room with access to a walkout area. Must see to appreciate so act know before
its too late!
Listing Office: Realty One Group Nest, Listing Agent: Olivares Molina TEAM
View Map

|
|
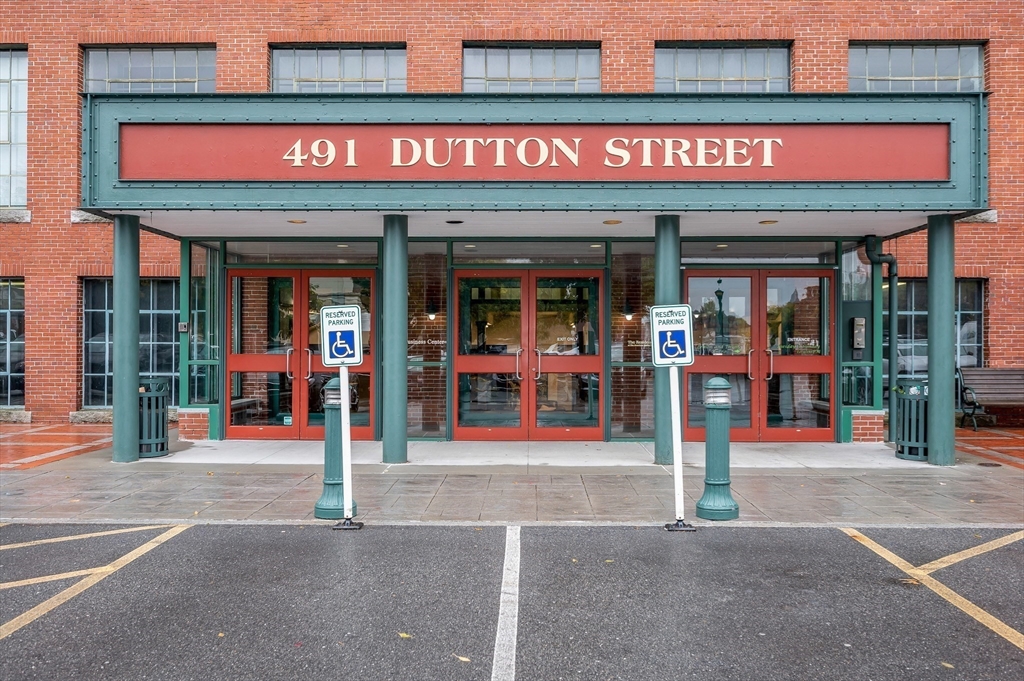
31 photo(s)
|
Lowell, MA 01854-4221
|
Under Agreement
List Price
$399,900
MLS #
73460582
- Condo
|
| Rooms |
4 |
Full Baths |
2 |
Style |
Mid-Rise |
Garage Spaces |
0 |
GLA |
1,138SF |
Basement |
No |
| Bedrooms |
2 |
Half Baths |
0 |
Type |
Condominium |
Water Front |
No |
Lot Size |
0SF |
Fireplaces |
0 |
| Condo Fee |
$445 |
Community/Condominium
Res. At American Textile Hitory
|
PRICED FOR QUICK SALE!! beautiful, move-in ready, newly renovated loft unit with city views, in one
of Lowell's sought after historic mill buildings, the American Textile History Museum!! This
2-bedroom condo offers an open floor plan with updated kitchen complete with generous granite island
and all new Stainless-Steel appliances, with hints of modern design, impeccable would be an
understatement. Hardwood floors, 12-foot ceilings and expose bricks add to the beautiful character
of this unit. Oversized windows, the master bedroom offers a built walk-in closet, full bath with
double vanity, Condo is in close proximity to downtown Lowell and the MBTA station. This property
also offers convenient on-site parking & in-unit laundry.
Listing Office: Realty ONE Group Nest, Listing Agent: Reynaldo Rodriguez
View Map

|
|
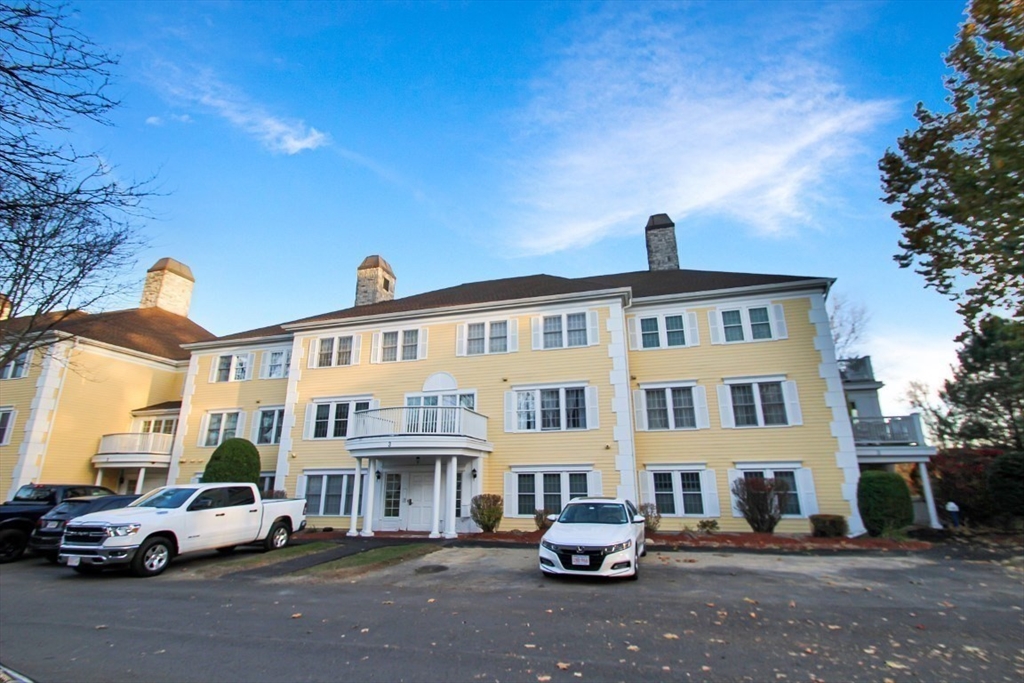
41 photo(s)
|
Methuen, MA 01844
|
Under Agreement
List Price
$419,000
MLS #
73421587
- Condo
|
| Rooms |
8 |
Full Baths |
2 |
Style |
Garden |
Garage Spaces |
0 |
GLA |
1,693SF |
Basement |
No |
| Bedrooms |
3 |
Half Baths |
0 |
Type |
Condominium |
Water Front |
Yes |
Lot Size |
0SF |
Fireplaces |
1 |
| Condo Fee |
$460 |
Community/Condominium
Pride Crossing
|
Prides Crossing !! Unit is overlooking the River with patios from the livingroom and the master
bedroom. Walls of windows give you a beautiful view of landscaped lawn and flowing river. This
corner 1st floor unit comes with spacious living room, gas fireplace and beautiful natural lighting.
Open concept, great for entertainment. Rare find with 3 bedrooms. This unit features master bedroom,
walk in closet and master bath. 2nd and 3rd bedrooms are very spacious and both have beautiful
windows looking out to the wooded area and river. Added office makes it a great space for working
from home. Tranquil setting but minutes from route 495, shopping and restaurants. This complex
includes an inviting outdoor pool. Heating and AC only 3 years old and the hot water heater was
replaced this year. One of the largest units in complex 1700 sq.ft.. Private entrance. Just reduced
to cover the cost of new rugs!!!!
Listing Office: Berkshire Hathaway HomeServices Verani Realty Methuen, Listing Agent:
Debra A. Lyons
View Map

|
|
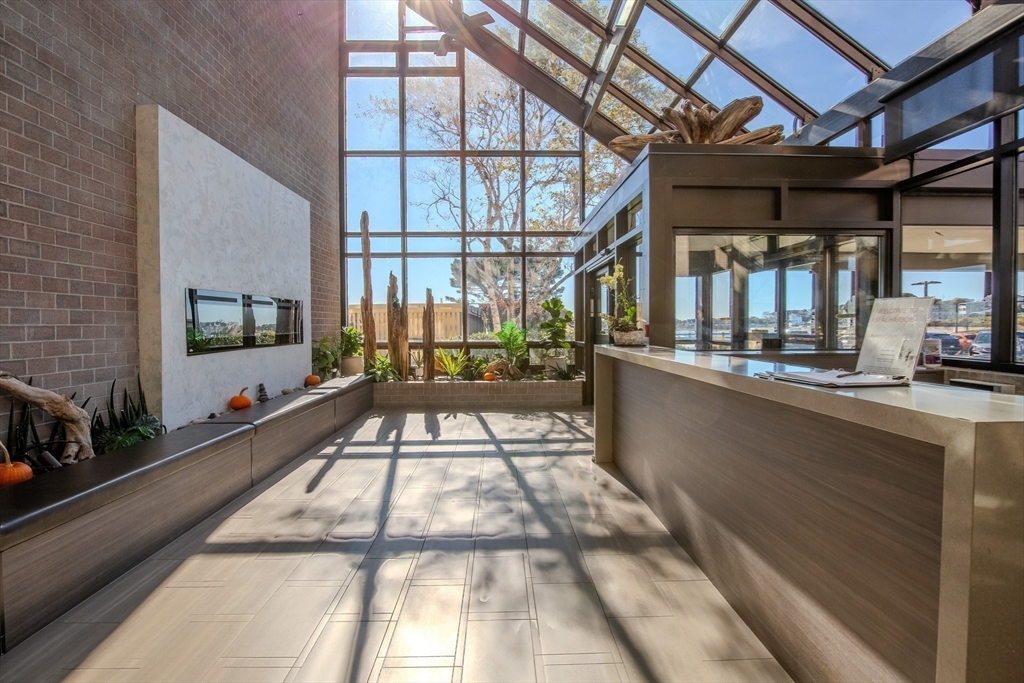
42 photo(s)
|
Winthrop, MA 02152
|
Active
List Price
$550,000
MLS #
73466980
- Condo
|
| Rooms |
5 |
Full Baths |
2 |
Style |
High-Rise |
Garage Spaces |
1 |
GLA |
1,203SF |
Basement |
No |
| Bedrooms |
2 |
Half Baths |
0 |
Type |
Condominium |
Water Front |
Yes |
Lot Size |
0SF |
Fireplaces |
0 |
| Condo Fee |
$848 |
Community/Condominium
|
SELLER MOTIVATED! AMAZING VALUE! Enjoy the ease of COASTAL LIVING in this beautiful 2-bed, 2-bath
unit designed for comfort and convenience. Filled with natural light, it offers an open layout and a
private balcony with OCEAN VIEWS—perfect for morning coffee or sunset unwinding. The spacious
primary suite includes an EN-SUITE BATH and a generous walk-in closet. FRESHLY PAINTED THROUGHOUT
with NEW CARPET in the LR and primary bedroom, this MOVE-IN READY home includes ample storage and
in-unit laundry. ENJOY MAINTENANCE FREE LIVING with 24/7 concierge, fitness center, garage parking,
private storage, in-ground pool, tennis courts, and a penthouse great room with panoramic city and
ocean views. Steps from the entrance, a seaside path leads to a charming gazebo for peaceful starts
and finishes to your day. You've got it all and more!! Located on the WINTHROP COAST - MINUTES FROM
BOSTON—this condo offers the perfect blend of COASTAL SERENITY and EVERYDAY CONVENIENCE.
Listing Office: Realty One Group Nest, Listing Agent: Camilo & Co. Group
View Map

|
|
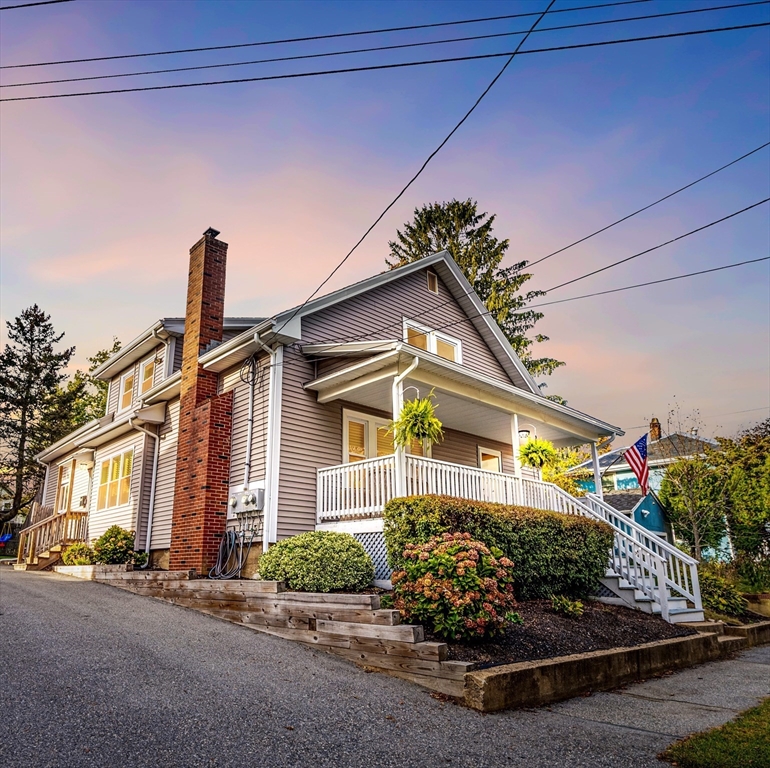
42 photo(s)
|
Beverly, MA 01915
(Ryal Side)
|
Under Agreement
List Price
$559,900
MLS #
73465789
- Condo
|
| Rooms |
5 |
Full Baths |
1 |
Style |
Duplex |
Garage Spaces |
0 |
GLA |
1,200SF |
Basement |
Yes |
| Bedrooms |
2 |
Half Baths |
0 |
Type |
Condominium |
Water Front |
No |
Lot Size |
5,227SF |
Fireplaces |
1 |
| Condo Fee |
$175 |
Community/Condominium
|
Sun-filled and spacious first-floor unit featuring a welcoming front porch and beautiful hardwood
floors throughout. The kitchen offers granite countertops, stainless steel appliances, and ample
cabinetry, while the open living area includes a cozy fireplace and a separate dining room. The
basement provides generous storage along with a dedicated washer and dryer. Major systems, including
windows, roof, driveway, furnace, and hot water tank are all approximately 9 years old. Enjoy a
great yard for outdoor gatherings, deeded parking plus additional off-street parking, and an
unbeatable location—under half a mile to the beach, and the train station. Obear Park, Herlihy Park,
and downtown Beverly are in close proximity for your enjoyment! A perfect blend of comfort,
convenience, and coastal living. Condo fees at only $175 per month rounds out this great opportunity
for it's next owners!! Showings start at the open house Sat & Sun 1/10 - 1/11 from 11-1. All offers
due Monday 1/12 by 8P
Listing Office: Realty ONE Group Nest, Listing Agent: Mike Pettoruto
View Map

|
|
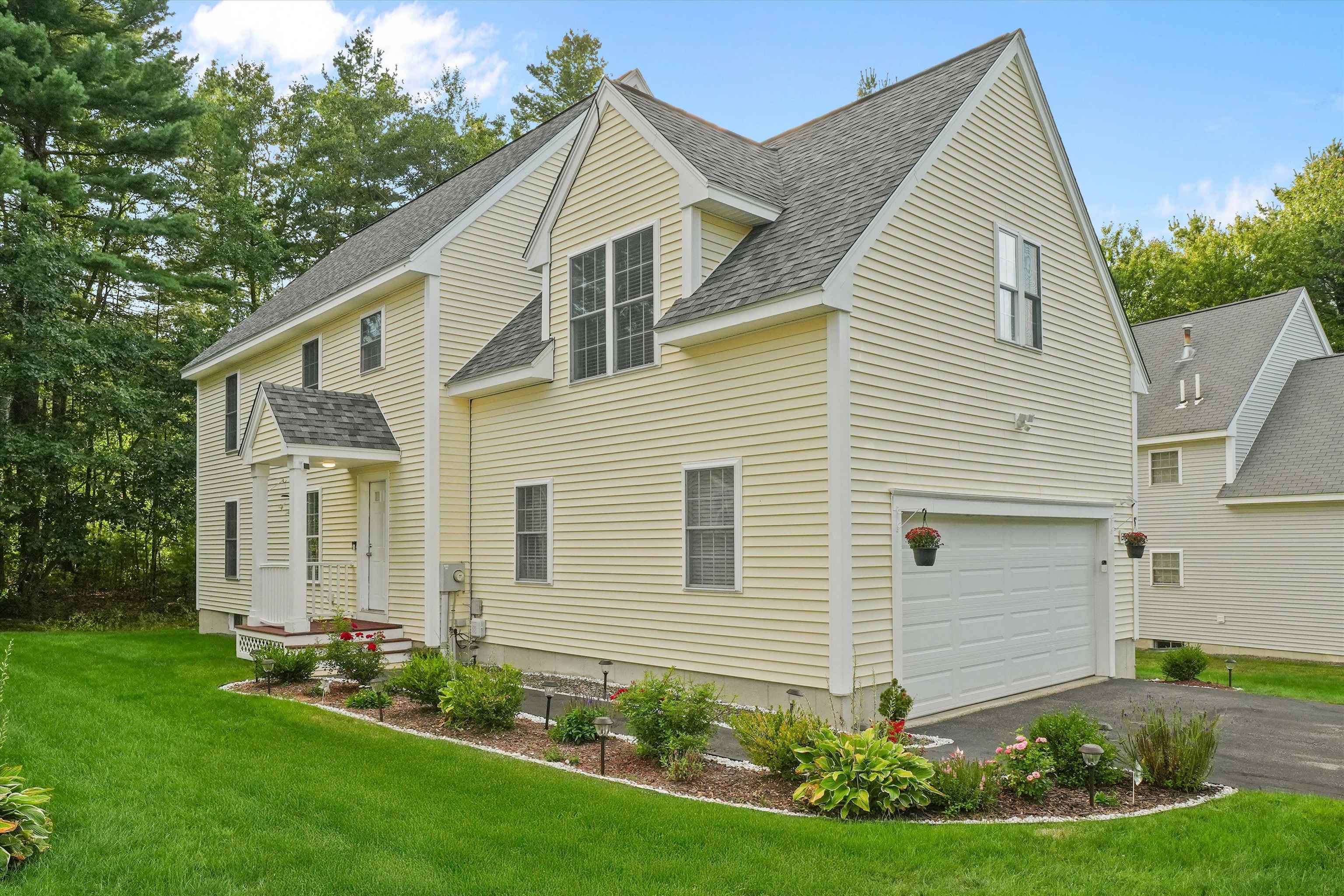
38 photo(s)
|
Hudson, NH 03051
|
Contingent
List Price
$573,900
MLS #
5060530
- Condo
|
| Rooms |
7 |
Full Baths |
2 |
Style |
|
Garage Spaces |
2 |
GLA |
1,995SF |
Basement |
Yes |
| Bedrooms |
3 |
Half Baths |
1 |
Type |
|
Water Front |
No |
Lot Size |
0SF |
Fireplaces |
0 |
| Condo Fee |
|
Community/Condominium
Village At Lockwood Place
|
The ONE you have been looking for has arrived!! Welcome to a life of easy living at The Village of
Lockwood Place. This bright and spacious detached condo offers the perfect blend of comfort and
low-maintenance convenience. Step inside and discover a welcoming open-concept layout where a modern
kitchen with breakfast bar flows seamlessly into a dining area and the spacious living room with
fireplace, creating an ideal space for entertaining and daily life. The home offers generous living
space across multiple levels and features an oversized family room perfect for game day and or movie
nights on the second level which flows 3 spacious bedrooms, one a main suite with an upgraded bath
and walk-in close! Come bring your imagination and create that additional space you desire in the
blank canvas lower level! Enjoy the peace and quiet from your private deck overlooking a serene
wooded backdrop. The community itself is a standout, offering a range of amenities for residents
including a tennis court and playground. This HOME provides a tranquil retreat while keeping you
just minutes away from major commuter routes, shopping, and dining. Don't miss this opportunity to
experience the best of Hudson NH living in a fantastic location!
Listing Office: Realty ONE Group NEST, Listing Agent: Guillermo Molina
View Map

|
|
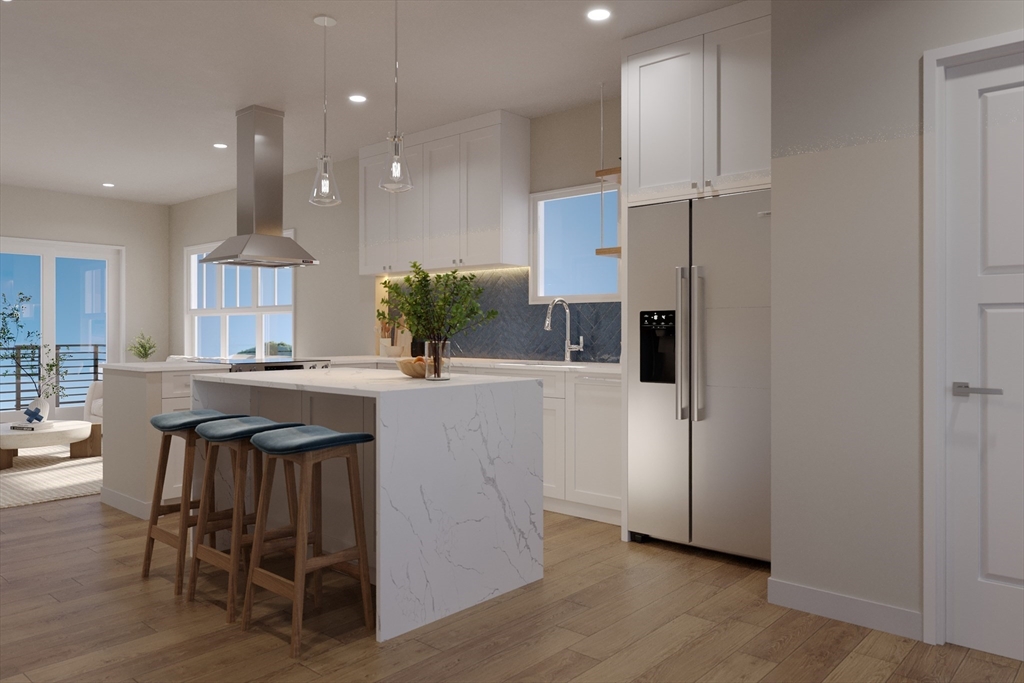
14 photo(s)
|
Salisbury, MA 01952
|
Active
List Price
$849,900
MLS #
73469915
- Condo
|
| Rooms |
6 |
Full Baths |
3 |
Style |
Townhouse |
Garage Spaces |
2 |
GLA |
1,650SF |
Basement |
No |
| Bedrooms |
3 |
Half Baths |
1 |
Type |
Condominium |
Water Front |
No |
Lot Size |
0SF |
Fireplaces |
1 |
| Condo Fee |
$275 |
Community/Condominium
Saltwater Landing
|
Welcome to Saltwater Landing, Salisbury Beach’s newest luxury development, perfectly situated in the
vibrant beach center with restaurants, shops, and live entertainment just outside your door. This
tri-level condo offers 1,650 sqft of finished living space with 3 bedrooms and 3.5 baths, all
designed with top-end finishes and a modern, West Coast-inspired style. The first level features an
open-concept kitchen, dining, and living area with a half bath, while the second level offers 2
spacious bedrooms, 2 full baths, plus a laundry area. The third level is dedicated to a private
primary suite with a spa-like bath and access to a covered deck with an outdoor fireplace, TV
hookups, and stunning views. Private outdoor space is found on every level, totaling an additional
366 square feet of exclusive use, including an expansive roof deck offering 360-degree panoramic
views. Parking for 2 cars under, making this the ultimate year-round residence, coastal getaway or
investment property.
Listing Office: Realty One Group Nest, Listing Agent: Vincent Forzese
View Map

|
|
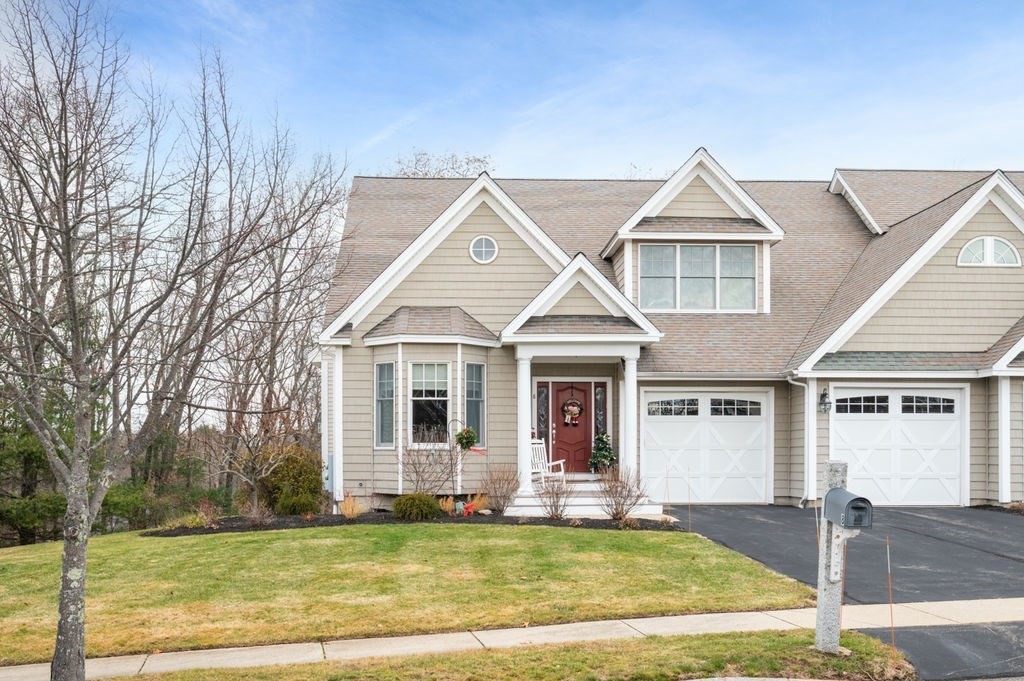
42 photo(s)
|
Amesbury, MA 01913
|
Under Agreement
List Price
$884,900
MLS #
73459253
- Condo
|
| Rooms |
9 |
Full Baths |
2 |
Style |
Townhouse |
Garage Spaces |
2 |
GLA |
3,782SF |
Basement |
Yes |
| Bedrooms |
3 |
Half Baths |
1 |
Type |
Condominium |
Water Front |
No |
Lot Size |
0SF |
Fireplaces |
1 |
| Condo Fee |
$490 |
Community/Condominium
Riverview Heights Condominium
|
Welcome home to this beautifully appointed END UNIT in the charming town of Amesbury. This home
offers high ceilings and light-filled rooms, creating an inviting space for everyday living and easy
entertaining with open living/dining concept. The kitchen features cherry cabinets, gas cooking, and
access to a private deck overlooking the wooded surroundings. The first-floor primary suite offers
comfort and convenience with an ensuite bath and large walk in closet, plus a laundry room and half
bath nearby. Upstairs, enjoy a versatile loft—ideal as an entertainment room, office, or
playroom—along with a full bath and two additional bedrooms, each with walk-in closets. The finished
walkout basement provides even more space, including a family room, workout area, and the 400+ sq.
ft. dance studio with its own heating/cooling zone. Plenty of parking in the paved driveway and
attached 2-car garage. All just minutes from the Merrimack River, Amesbury’s vibrant downtown, and
commuter routes.
Listing Office: Realty One Group Nest, Listing Agent: Carissa Germain
View Map

|
|
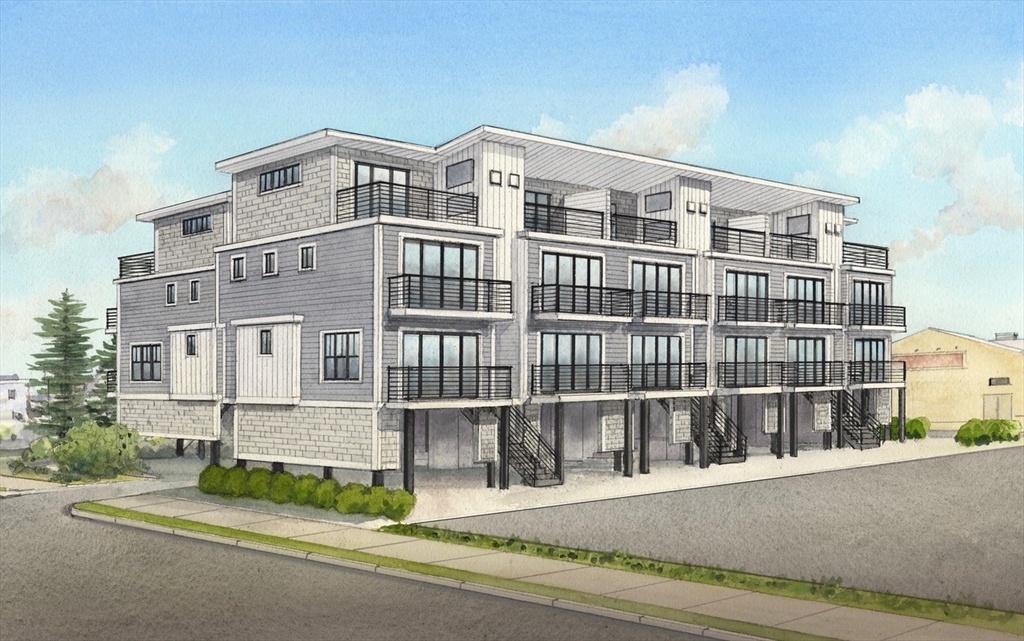
18 photo(s)
|
Salisbury, MA 01952
|
Active
List Price
$949,900
MLS #
73469912
- Condo
|
| Rooms |
6 |
Full Baths |
3 |
Style |
Townhouse |
Garage Spaces |
2 |
GLA |
1,650SF |
Basement |
No |
| Bedrooms |
3 |
Half Baths |
1 |
Type |
Condominium |
Water Front |
No |
Lot Size |
0SF |
Fireplaces |
1 |
| Condo Fee |
$275 |
Community/Condominium
Saltwater Landing
|
Welcome to Saltwater Landing, Salisbury Beach’s newest luxury development, perfectly situated in the
vibrant beach center with restaurants, shops, and live entertainment just outside your door. This
tri-level condo offers 1,650 sqft of finished living space with 3 bedrooms and 3.5 baths, all
designed with top-end finishes and a modern, West Coast-inspired style. The first level features an
open-concept kitchen, dining, and living area with a half bath, while the second level offers 2
spacious bedrooms, 2 full baths, plus a laundry area. The third level is dedicated to a private
primary suite with a spa-like bath and access to a covered deck with an outdoor fireplace, TV
hookups, and stunning views. Private outdoor space is found on every level, totaling an additional
366 square feet of exclusive use, including an expansive roof deck offering 360-degree panoramic
views. Parking for 2 cars under, making this the ultimate year-round residence, coastal getaway or
investment property.
Listing Office: Realty One Group Nest, Listing Agent: Vincent Forzese
View Map

|
|
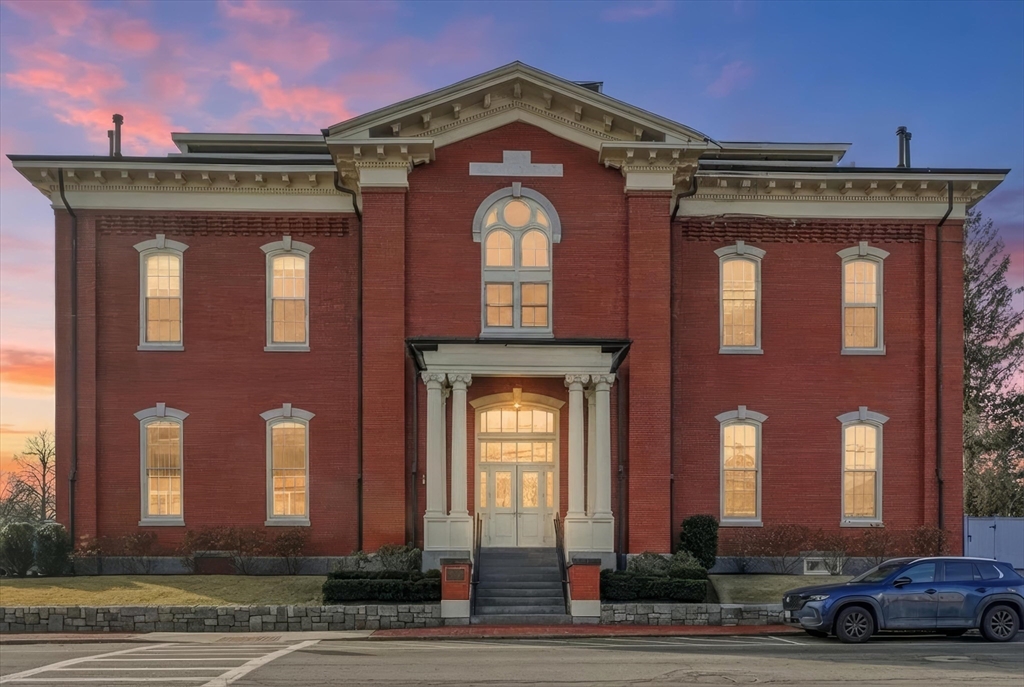
39 photo(s)

|
Newburyport, MA 01950
|
Contingent
List Price
$1,749,000
MLS #
73472049
- Condo
|
| Rooms |
6 |
Full Baths |
2 |
Style |
Attached |
Garage Spaces |
2 |
GLA |
2,627SF |
Basement |
Yes |
| Bedrooms |
2 |
Half Baths |
1 |
Type |
Condominium |
Water Front |
No |
Lot Size |
0SF |
Fireplaces |
1 |
| Condo Fee |
$1,080 |
Community/Condominium
The Condominium At The Kelly School
|
Discover elevated in-town living within an iconic, thoughtfully reimagined schoolhouse. This
exceptional penthouse features an open-concept layout that creates a striking sense of space and
natural light, enhanced by expansive custom Marvin windows throughout. The chef’s kitchen is
appointed with Bosch appliances, Kohler fixtures, and carefully selected finishes, while a gas
fireplace provides an elegant focal point in the main living area. Offering over 2,600 square feet
of living space, the residence includes two bedrooms and 2.5 baths, along with two private decks—one
showcasing city views of downtown and the other, accessed from the primary suite, overlooking the
tranquil Frog Pond. Every detail has been thoughtfully designed to balance comfort, functionality,
and timeless style, complete with a 2-car garage. A distinctive residence where architectural
heritage meets modern luxury, ideally located in one of the North Shore’s most sought-after coastal
communities.
Listing Office: Realty One Group Nest, Listing Agent: Gretchen Maguire
View Map

|
|
Showing 16 listings
|