Home
Single Family
Condo
Multi-Family
Land
Commercial/Industrial
Mobile Home
Rental
All
Show Open Houses Only
Showing listings 51 - 79 of 79:
First Page
Previous Page
Next Page
Last Page
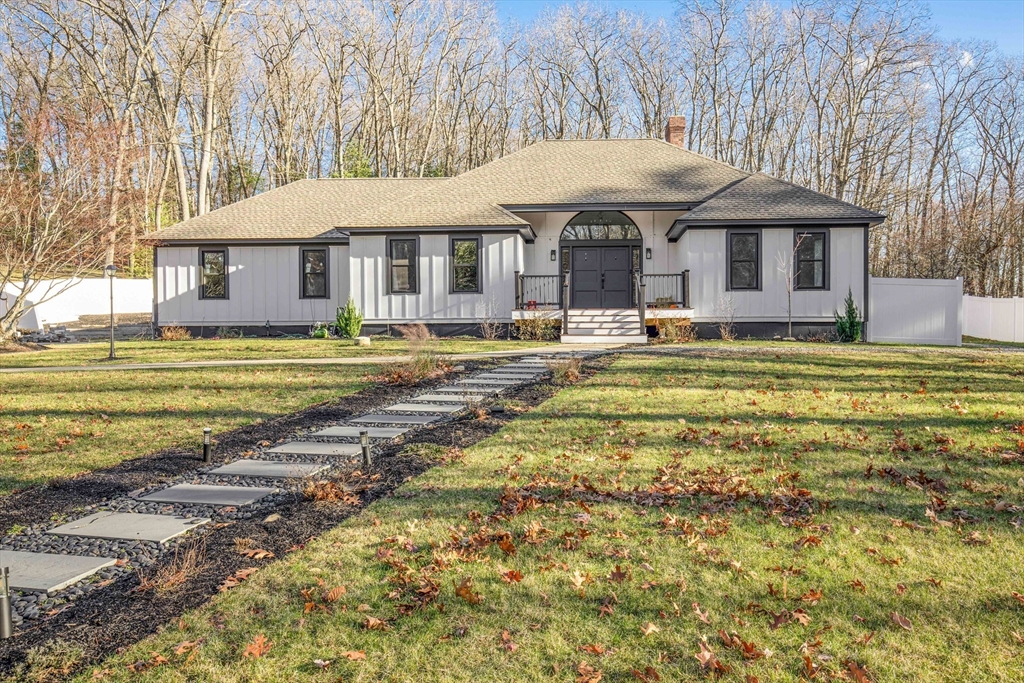
39 photo(s)
|
Haverhill, MA 01830
|
Contingent
List Price
$1,100,000
MLS #
73326118
- Single Family
|
| Rooms |
7 |
Full Baths |
2 |
Style |
Ranch |
Garage Spaces |
2 |
GLA |
4,655SF |
Basement |
Yes |
| Bedrooms |
3 |
Half Baths |
1 |
Type |
Detached |
Water Front |
No |
Lot Size |
1.68A |
Fireplaces |
1 |
This elegant ranch-style home, nestled in the most desirable part of town, offers everything you've
been searching for! With 4,230 square feet of well-designed living space, there's room for every
need and more. Enter through the stunning formal foyer or come in through the two-car garage, where
you're greeted by a spacious and inviting open floor plan. The home is thoughtfully divided into
wings for privacy and convenience. The primary suite, complete with its own full bath and laundry
room, occupies one wing. The heart of the home features an expansive living area with gleaming
hardwood floors throughout. On the opposite side, you'll find two generously sized bedrooms and
another full bath, perfect for family or guests. The large, open kitchen boasts plenty of cabinetry
and counter space, ideal for both cooking and entertaining.The finished basement provides plenty of
flexible space, perfect for a home gym, office, playroom, or additional living area. 12 hour notice
needed to show.
Listing Office: Realty One Group Nest, Listing Agent: Shamus Quirk
View Map

|
|
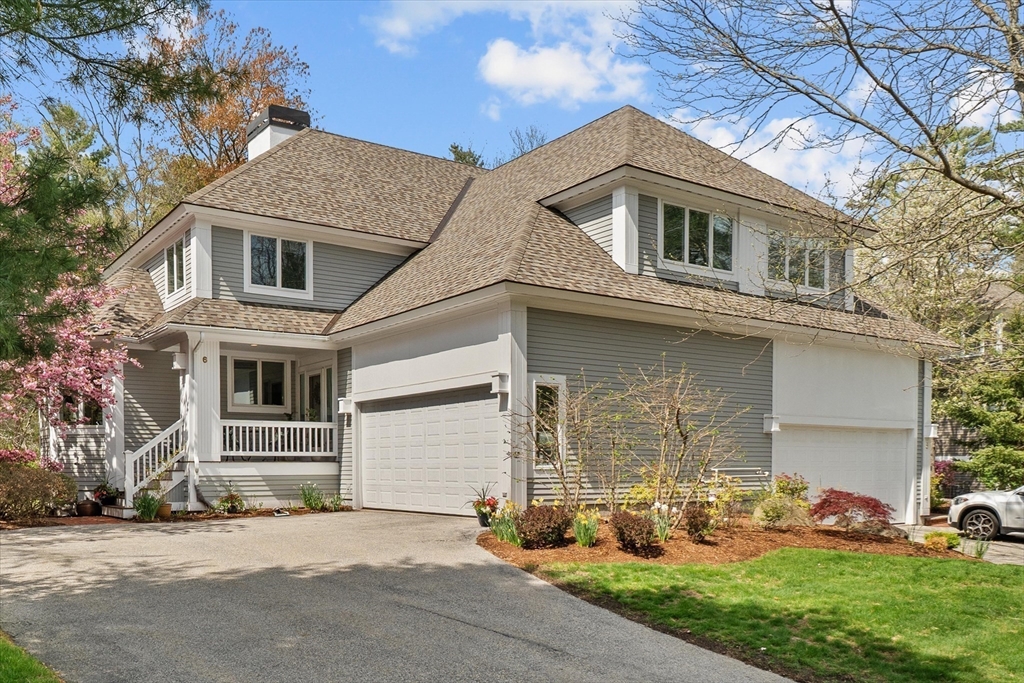
41 photo(s)

|
Ipswich, MA 01938-3010
|
Contingent
List Price
$1,150,000
MLS #
73371161
- Single Family
|
| Rooms |
7 |
Full Baths |
2 |
Style |
Contemporary |
Garage Spaces |
2 |
GLA |
3,319SF |
Basement |
Yes |
| Bedrooms |
3 |
Half Baths |
2 |
Type |
Detached |
Water Front |
No |
Lot Size |
6,347SF |
Fireplaces |
2 |
Live the Country Club Lifestyle at Ipswich Country Club! This beautifully renovated home is set on a
quiet cul-de-sac and offers 3 levels of versatile living. The stunning chef’s kitchen features
custom oak & ash cabinets, granite counters, center island, high-end SS appliances and farmhouse
sink. Refinished oak floors run through the open-concept main level with a 3-sided glass gas
fireplace shared by the living room & dining room—both with sliders to a spacious deck. Upstairs,
the luxurious primary suite includes 2 walk-in closets and a spa-style bath with double granite
vanity, soaking tub and river stone shower. Two more bed rooms, full guest bath and 2nd-floor
laundry complete the upper level. The walk-out lower level offers a large family room with gas
fireplace and new vinyl plank flooring—ideal for a gym, playroom, or media space. Close to beaches,
shops, trails, & commuter routes—this is North Shore living at its best!
Listing Office: Realty One Group Nest, Listing Agent: Gretchen Maguire
View Map

|
|
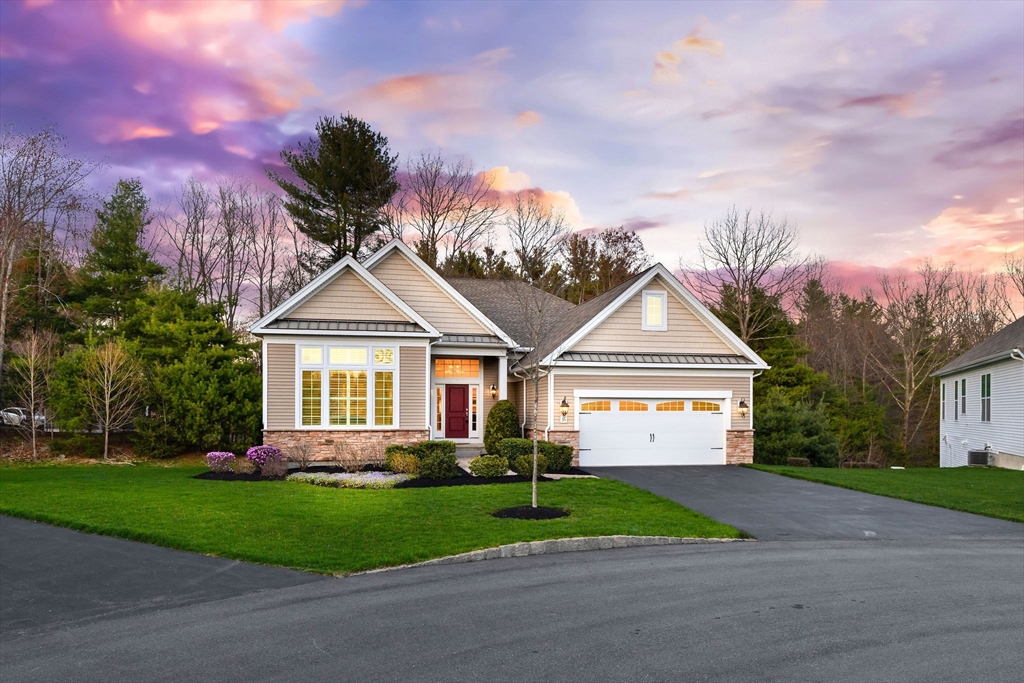
42 photo(s)

|
Methuen, MA 01844
|
Active
List Price
$1,159,900
MLS #
73367551
- Single Family
|
| Rooms |
15 |
Full Baths |
3 |
Style |
Contemporary |
Garage Spaces |
2 |
GLA |
4,183SF |
Basement |
Yes |
| Bedrooms |
3 |
Half Baths |
1 |
Type |
Detached |
Water Front |
No |
Lot Size |
0SF |
Fireplaces |
2 |
-16sierract.com- Experience refined living in this custom Toll Brothers luxury home nestled in the
prestigious Regency at Emerald Pines, a 55+ community. The stunning first floor welcomes you with
soaring 11' ceilings and an open layout ideal for easy entertaining. The expansive chef’s kitchen
boasts exquisite countertops, a large island, and top-tier appliances, flowing seamlessly into a
spacious living area with a fireplace and a 3-seasons porch. Enjoy serene mornings on the large back
deck, and unwind in your primary bath retreat with an elegant double vanity, custom walk-in closets,
and a gorgeous tiled shower. The walkout lower level impresses with a large den, full bar, exquisite
home office, and a private bedroom with a walk-in closet. Beautiful hardwood flooring and abundant
storage elevate the space. Residents enjoy access to premium amenities, including a clubhouse,
swimming pool, and tennis courts. Discover low-maintenance luxury and an active lifestyle tailored
to you.
Listing Office: Realty ONE Group Nest, Listing Agent: Zhuoming Sun
View Map

|
|
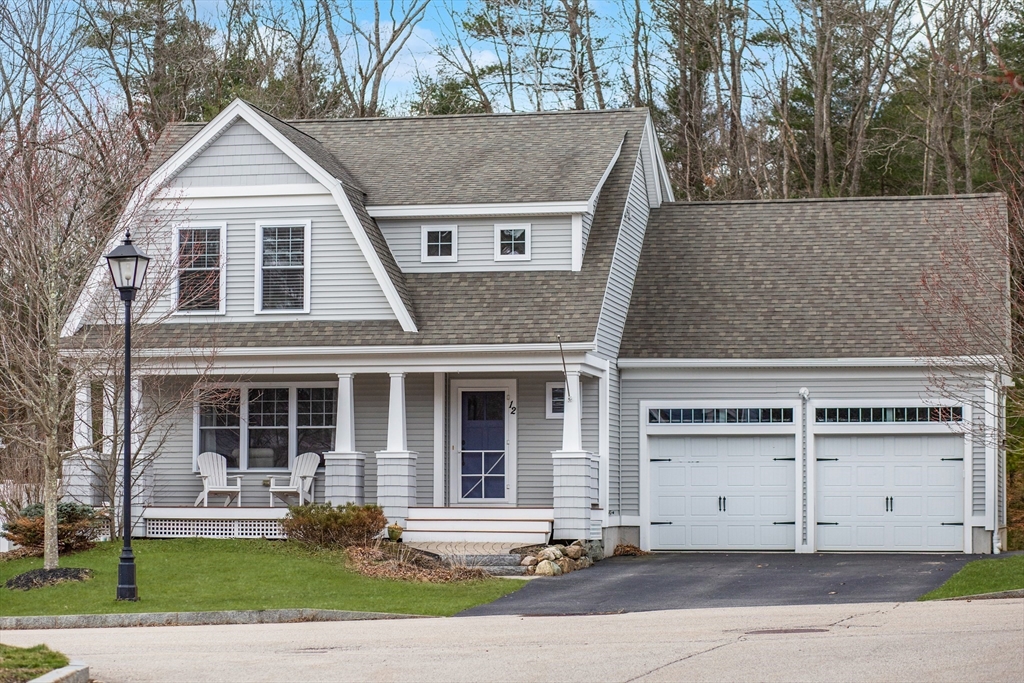
24 photo(s)
|
Newburyport, MA 01950
|
Under Agreement
List Price
$1,250,000
MLS #
73342442
- Single Family
|
| Rooms |
7 |
Full Baths |
4 |
Style |
Farmhouse |
Garage Spaces |
2 |
GLA |
3,806SF |
Basement |
Yes |
| Bedrooms |
4 |
Half Baths |
1 |
Type |
Detached |
Water Front |
No |
Lot Size |
9,101SF |
Fireplaces |
1 |
Some neighborhoods just feel like home. The kind where bikes line the driveways, summer nights are
spent on the porch, and neighbors still stop to say hello. 12 Morin Road is that kind of place. Just
2.5 miles from downtown Newburyport and minutes to Plum Island Beach, this home blends charm and
convenience. The open-concept design connects the kitchen, dining, and living areas, creating an
inviting space for gatherings. A bonus room offers flexibility for a home office or den, while the
finished basement is perfect for a media room, gym, or creative retreat. Outside, a screened-in
porch is an ideal spot to unwind.With a two-car garage and ample storage, this home is a rare find
in one of Newburyport’s most sought-after neighborhoods. Come see this wonderful home, it’s even
better in person!
Listing Office: Realty One Group Nest, Listing Agent: Homes & Lifestyles Team
View Map

|
|
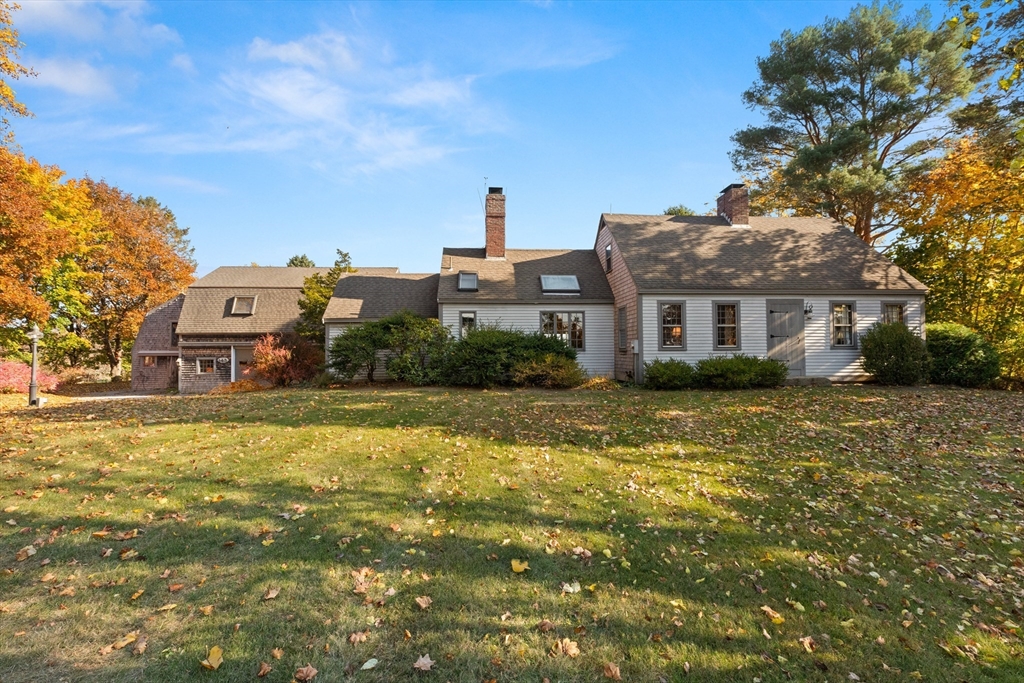
38 photo(s)
|
Newbury, MA 01951
|
Active
List Price
$1,250,000
MLS #
73373726
- Single Family
|
| Rooms |
9 |
Full Baths |
2 |
Style |
Cape |
Garage Spaces |
2 |
GLA |
2,983SF |
Basement |
Yes |
| Bedrooms |
4 |
Half Baths |
0 |
Type |
Detached |
Water Front |
No |
Lot Size |
1.74A |
Fireplaces |
3 |
Available for the first time in 70 years! Nestled on nearly 2 acres with breathtaking views of the
Great Marsh and Plum Island Reservation, this expanded country Cape offers the perfect blend of
tranquility and convenience. In need of updating, the home features 4 bedrooms and 2 full baths and
boasts an inviting layout ideal for both everyday living and entertaining. The oversized garage/barn
includes a generous playroom and a workshop—perfect for hobbies, guests, or creative pursuits. As
you enter the home through the sun-drenched garden/sunroom, take in the stunning views of the
expansive back yard, tennis court and the open fields and great marsh beyond. Enjoy the best of
both worlds: peaceful, scenic surroundings just minutes from vibrant downtown Newburyport, Plum
Island beaches, the commuter rail, and major routes. A rare opportunity to own a slice of the
coastal countryside!
Listing Office: Realty One Group Nest, Listing Agent: Kevin Wallace
View Map

|
|
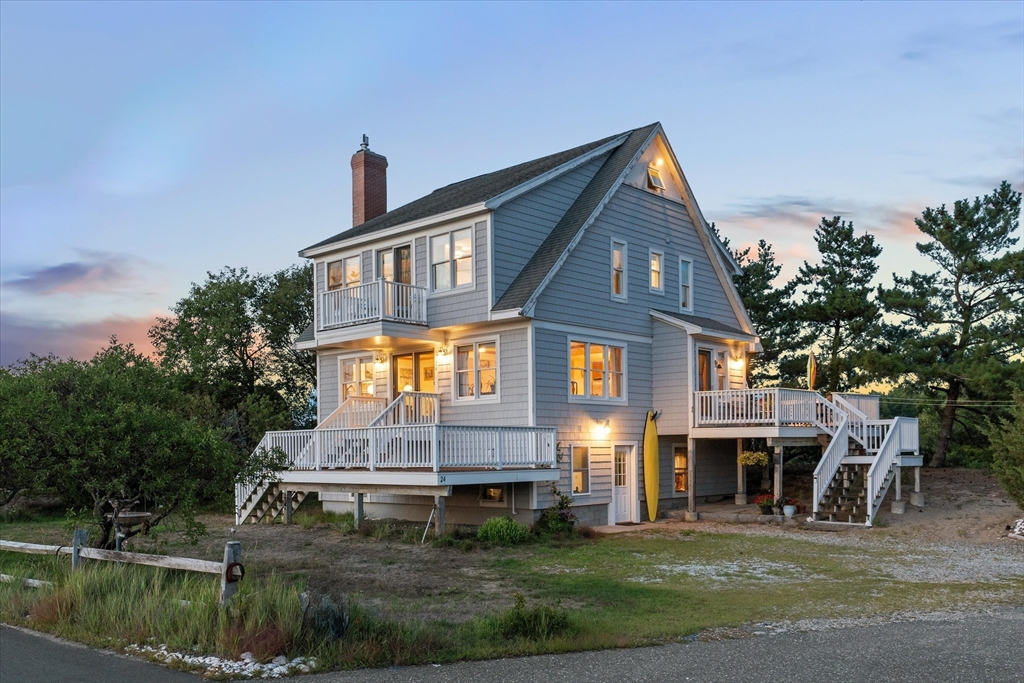
36 photo(s)

|
Newbury, MA 01951
(Plum Island)
|
Active
List Price
$1,259,000
MLS #
73375388
- Single Family
|
| Rooms |
6 |
Full Baths |
2 |
Style |
Colonial |
Garage Spaces |
0 |
GLA |
1,803SF |
Basement |
Yes |
| Bedrooms |
3 |
Half Baths |
0 |
Type |
Detached |
Water Front |
No |
Lot Size |
5,741SF |
Fireplaces |
1 |
Introducing 24 Old Point Road, Plum Island. Enjoy sweeping sunrise and sunset views from this
beautifully updated 3-bedroom, 2-bath coastal retreat, featuring three decks—including a private
deck off the primary suite. Inside, hardwood floors, a gas fireplace, and a chef’s kitchen with a
granite island and stainless appliances create a warm, inviting space. The walk-up third floor
offers room to grow with endless possibilities. Central AC, updated systems, and easy access to
nearby beaches, the Parker River Wildlife Refuge, and the PI Sunset Club add to the appeal. Just 5
minutes to downtown Newburyport’s shops, restaurants, and waterfront—this home offers the perfect
blend of comfort, style, and location.
Listing Office: Realty One Group Nest, Listing Agent: Gretchen Maguire
View Map

|
|
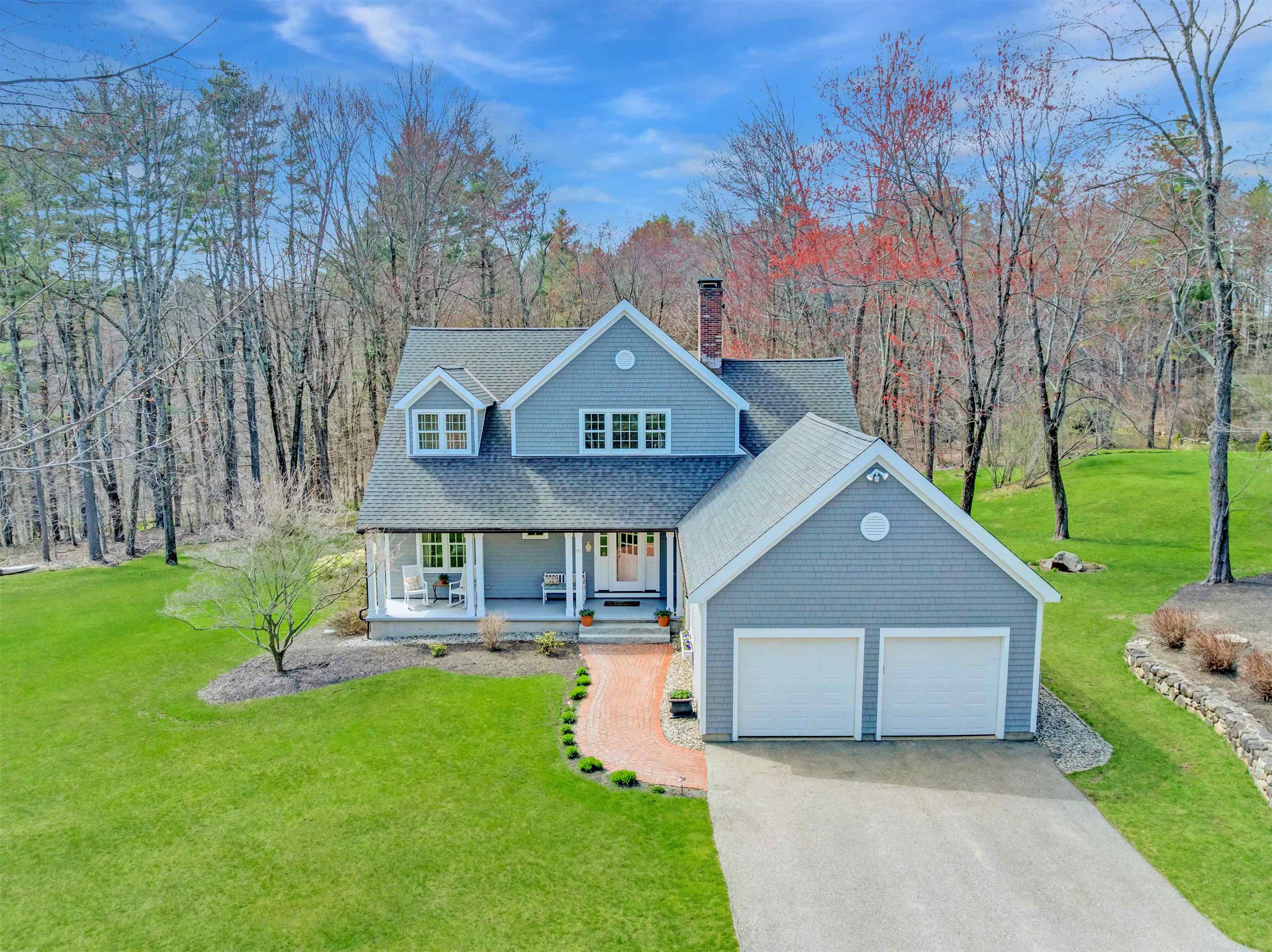
58 photo(s)
|
South Hampton, NH 03827
|
Under Agreement
List Price
$1,349,000
MLS #
5037394
- Single Family
|
| Rooms |
8 |
Full Baths |
3 |
Style |
|
Garage Spaces |
2 |
GLA |
3,592SF |
Basement |
Yes |
| Bedrooms |
4 |
Half Baths |
0 |
Type |
|
Water Front |
No |
Lot Size |
9.29A |
Fireplaces |
0 |
Welcome to 95 Highland Road—a private 9.29-acre sanctuary set amid towering pines and gentle
hillside, where you can get away from it all and be just 3 mi from Amesbury’s downtown shops,
bakeries & restaurants. In this small town - one of the best kept secrets of the seacoast -
residents enjoy stellar schools, easy access to Rt 95 for quick trips to Newburyport, Portsmouth &
Boston, and a chance to get your daily dose of zen from the native birds and woodland creatures that
wander across the pristine landscape. Built in 1997, this contemporary cape is a happy place, with a
recently renovated, bright & elegant kitchen with ample cabinetry and a walk-in pantry, plus a
2-sided fireplace that infuses the entire living space with warmth and charm all winter long. Main
level has it all, with a cozy den and guest bedroom. The spectacular primary suite and bath is THE
one you've wished for, and a finished lower level great room is an ideal spot for movie nights,
spirited ping pong tourneys, or a multi-generational hangout that opens directly onto a backyard
patio for visiting with friends around the firepit. The wraparound upper deck enjoys unrivaled
sunshine and views that stretch across the sweeping lawn and woodlands beyond. Even the grass IS
greener here, thanks to a well designed irrigation system. This well loved home is turn-key at every
turn. If you've ever dreamed of escaping the suburban squeeze, this is the one.
Listing Office: Realty ONE Group NEST, Listing Agent: Lynne Hendricks
View Map

|
|
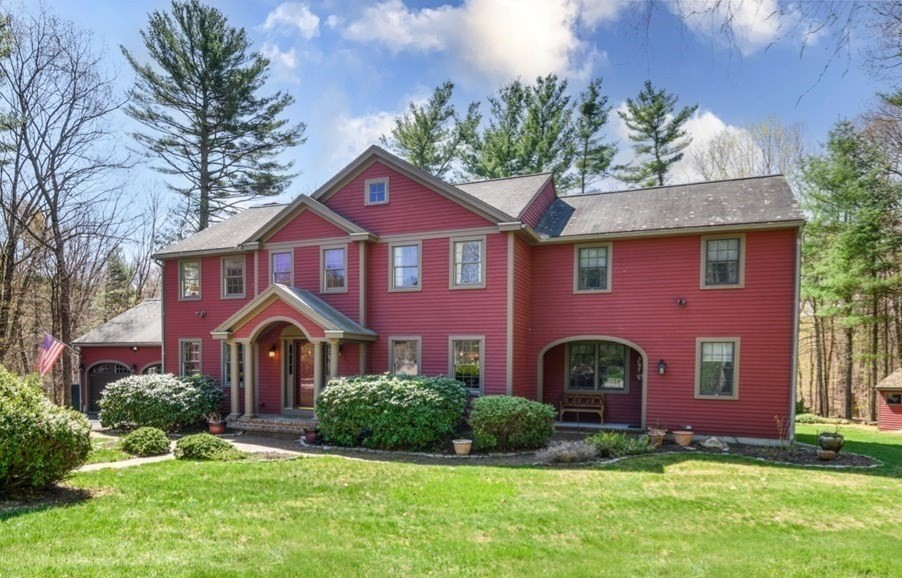
41 photo(s)
|
Rowley, MA 01969
|
Active
List Price
$1,350,000
MLS #
73367616
- Single Family
|
| Rooms |
15 |
Full Baths |
3 |
Style |
Colonial |
Garage Spaces |
2 |
GLA |
5,238SF |
Basement |
Yes |
| Bedrooms |
5 |
Half Baths |
1 |
Type |
Detached |
Water Front |
No |
Lot Size |
1.25A |
Fireplaces |
1 |
Welcome to 30 Christa Dr, a spacious home on a quiet cul-de-sac with over 5,200 sq/ft, including a
true in-law with private entrances and ADU potential. The main home features a warm, flowing layout
with a sunlit Great Room, large kitchen, and elegant dining spaces. The primary suite offers vaulted
ceilings, walk-in closet, tri-head shower, and oversized soaking tub. Three more bedrooms complete
the second floor. Enjoy a private backyard oasis with a massive deck, screened gazebo, and multiple
areas for entertaining around the pool. The finished basement includes space for a gym, game room,
TV area, and a temperature-controlled wine cellar. A new 2023 split-system HVAC adds comfort and
efficiency. Just minutes to Newburyport, Georgetown, major routes, and the commuter rail—this is a
rare, versatile property in a prime location!
Listing Office: Realty One Group Nest, Listing Agent: Homes & Lifestyles Team
View Map

|
|
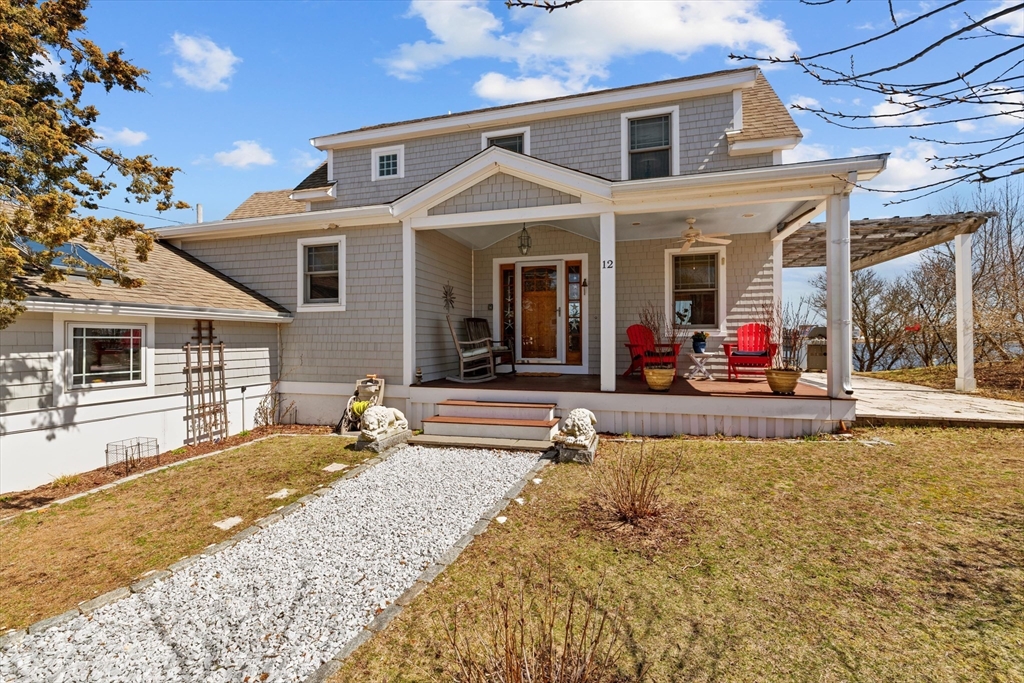
39 photo(s)

|
Newbury, MA 01951
|
Active
List Price
$1,390,000
MLS #
73360871
- Single Family
|
| Rooms |
5 |
Full Baths |
2 |
Style |
Contemporary |
Garage Spaces |
1 |
GLA |
1,520SF |
Basement |
Yes |
| Bedrooms |
2 |
Half Baths |
0 |
Type |
Detached |
Water Front |
Yes |
Lot Size |
9,301SF |
Fireplaces |
1 |
A Plum Island Dream set on a double lot w waterfront access to the Basin. 12 Smith St offers
sweeping views & creature comforts galore! The open floor plan main level features radiant hdwd
flrs & a spacious lv/dn area with a gas frplc & panoramic water views with access to deck, garden or
patio. The chef's kitchen has granite countertops, custom cabinetry, s/s appliances, & also opens
to the private deck-perfect for relaxing & entertaining. First floor bath includes a walk-in shower
& convenient laundry. Primary suite is a true retreat w its own deck w views of the Basin and the
mouth of the Merrimack River. It offers his & hers cedar closets, an oval jetted tub w waterfall
faucet, X-large alabaster multi-spray shower, & granite double sink vanity. The large bdrm on the
main level has its own water views w direct access to the deck. The garage space has been converted
into living space w heat/ac/mini split for versatile living. Home includes generator. A real
Island gem!!
Listing Office: Realty One Group Nest, Listing Agent: Gretchen Maguire
View Map

|
|
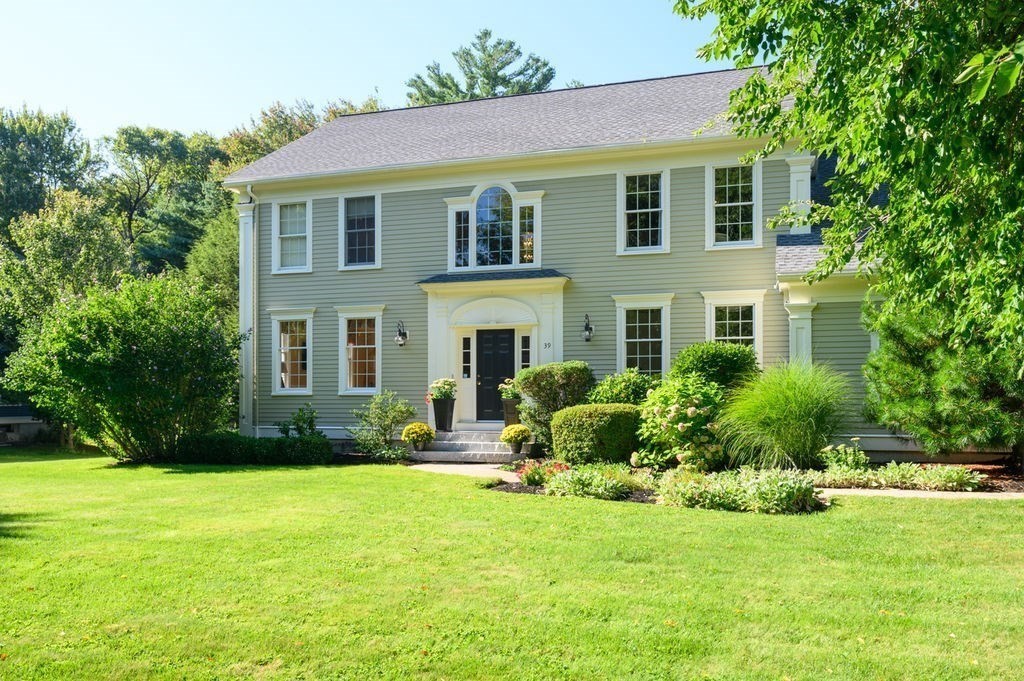
42 photo(s)

|
Newbury, MA 01922
(Byfield)
|
Active
List Price
$1,399,900
MLS #
73363092
- Single Family
|
| Rooms |
8 |
Full Baths |
2 |
Style |
Colonial |
Garage Spaces |
2 |
GLA |
4,413SF |
Basement |
Yes |
| Bedrooms |
4 |
Half Baths |
1 |
Type |
Detached |
Water Front |
No |
Lot Size |
1.38A |
Fireplaces |
1 |
Welcome home! This impeccably maintained colonial sits on over an acre of lush, private land, with
32 owned solar panels, offering the perfect blend of comfort and functionality. Step into a bright,
open foyer that flows into a spacious kitchen with SS appliances and a breakfast bar, opening to a
living room with cathedral ceilings, Brazilian cherry floors, and a flexible workspace. Enjoy the
screened-in porch overlooking your backyard oasis with a pool, hot tub, outdoor shower, fire pit,
and expansive lawn. The first floor features refinished HW floors, updated half bath, dining room,
office, and a second family room. Upstairs, find three spacious bedrooms with new paint and carpet,
a full bath with radiant floors, and a luxurious main ensuite with jetted tub, rainfall shower,
radiant floors,& expansion potential. The third floor offers a bonus room and customizable space,
while the finished basement adds a gym, game room, and storage. Enjoy seamless indoor-outdoor living
at its best!
Listing Office: Realty One Group Nest, Listing Agent: Carissa Germain
View Map

|
|
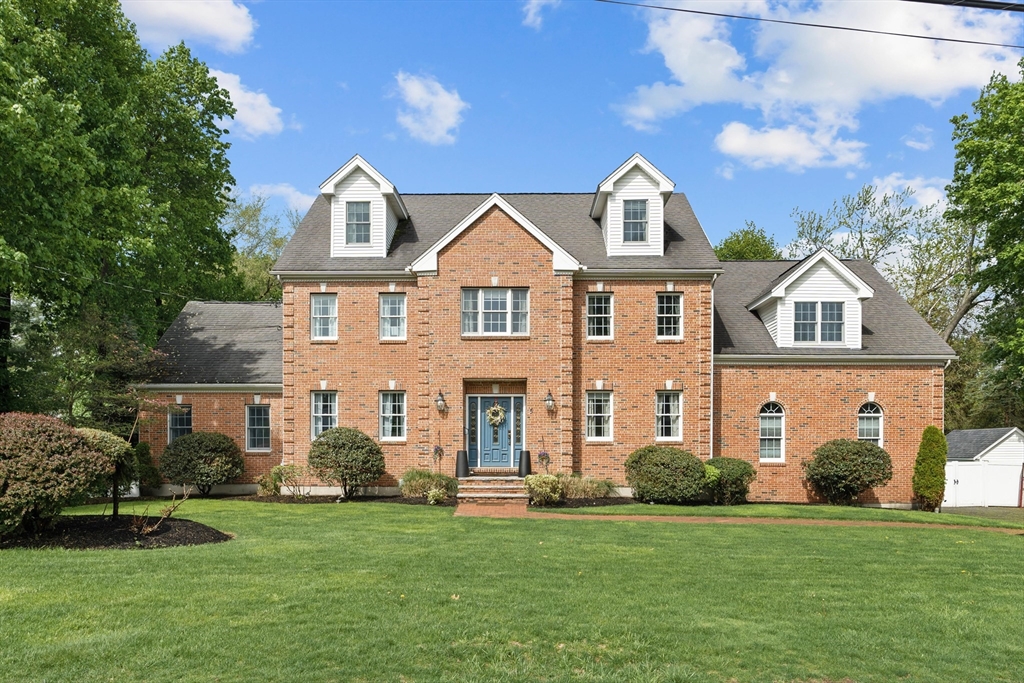
42 photo(s)

|
Wakefield, MA 01880
|
Active
List Price
$1,499,000
MLS #
73375122
- Single Family
|
| Rooms |
8 |
Full Baths |
3 |
Style |
Colonial |
Garage Spaces |
2 |
GLA |
4,110SF |
Basement |
Yes |
| Bedrooms |
4 |
Half Baths |
1 |
Type |
Detached |
Water Front |
No |
Lot Size |
29,625SF |
Fireplaces |
1 |
Offer deadline Tuesday 5/20 5pm. Welcome to 5 Wharton Park in Wakefield, MA—a spacious 4-bedroom
main residence with over 4,000 sq ft of living space, including an additional private in-law
apartment. Soaring ceilings in the great room and expansive rooms throughout create an airy, open
feel. The renovated primary suite offers over 600 sq ft and a luxurious spa-like bath. A screened
porch overlooks the massive, fenced backyard—ideal for entertaining, outdoor sports, and everyday
enjoyment. Recent updates to the HVAC and heating systems add comfort and efficiency. Located near
Lake Quannapowitt, vibrant downtown, top-rated schools, and major commuter routes to Boston, this
home blends space, style, and convenience in one of Wakefield’s most desirable neighborhoods. First
Showings at Open House.
Listing Office: Realty One Group Nest, Listing Agent: Homes & Lifestyles Team
View Map

|
|
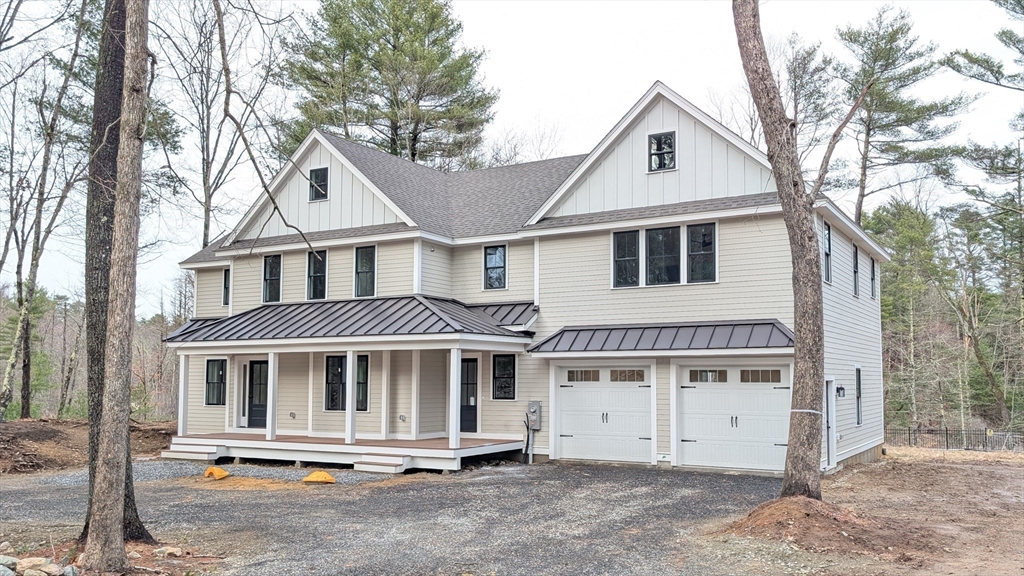
32 photo(s)
|
Rowley, MA 01969
|
Under Agreement
List Price
$1,549,000
MLS #
73355209
- Single Family
|
| Rooms |
8 |
Full Baths |
3 |
Style |
Contemporary,
Farmhouse |
Garage Spaces |
2 |
GLA |
3,900SF |
Basement |
Yes |
| Bedrooms |
4 |
Half Baths |
0 |
Type |
Detached |
Water Front |
No |
Lot Size |
18,338SF |
Fireplaces |
1 |
Nestled among towering pines, this stunning new construction contemporary farmhouse offers a perfect
blend of modern comfort and timeless charm. Situated near the future fairways of the planned golf
course expansion, this home is nestled in a serene setting with easy access to nature, recreation,
and community amenities. The second floor features a primary suite with a spa-inspired bathroom,
separate sitting area and double walk-in closets, three additional bedrooms, large bathroom and
second-floor laundry room. This impressive home boasts an open-concept custom kitchen with walk-in
pantry, a 36-inch professional Thermador range and appliance suite, custom oversized full-slab
quartz island with extra storage, and a wet bar, opening to a lovely family room with sliders to the
deck and additional three season porch.
Listing Office: Fairway Living, Listing Agent: Theodore Speros
View Map

|
|
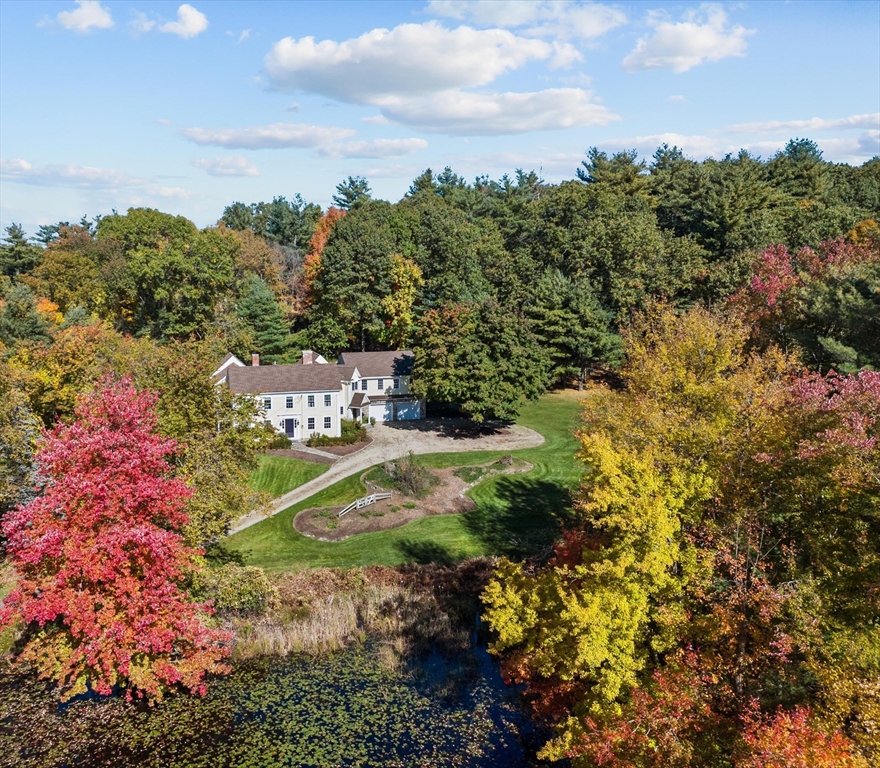
42 photo(s)

|
Boxford, MA 01921
|
Active
List Price
$1,600,000
MLS #
73355645
- Single Family
|
| Rooms |
10 |
Full Baths |
4 |
Style |
Colonial,
Antique |
Garage Spaces |
2 |
GLA |
5,101SF |
Basement |
Yes |
| Bedrooms |
4 |
Half Baths |
0 |
Type |
Detached |
Water Front |
Yes |
Lot Size |
9.97A |
Fireplaces |
3 |
Beautiful Harry Lee Cole homestead boasting a seamless blend of history & today’s must haves on a
breathtaking, one of a kind 9-acre property featuring a tranquil pond offering year round recreation
and an unrivaled connection to nature. Masterfully renovated, this home showcases wide pine floors,
hand-hewn beams & exquisite millwork. The gourmet kitchen centers around an original hearth,
blending old-world charm with modern function. A breathtaking bonus room with soaring cathedral
ceilings and barn beams adds a rustic elegance. The spacious layout includes multiple baths,
generous bedrooms, 2 pantries, a primary suite with loft, spacious bath & large walk-in closet. A
versatile first floor layout offers endless possibilities such as an in-law suite or kids’ playroom
Thoughtfully crafted for today’s lifestyle, this home offers privacy, beauty, and timeless
character—a peaceful retreat where every detail tells a story. Don't miss the opportunity to own a
true piece of Boxford history.
Listing Office: Realty One Group Nest, Listing Agent: Neve and Magnifico Group
View Map

|
|
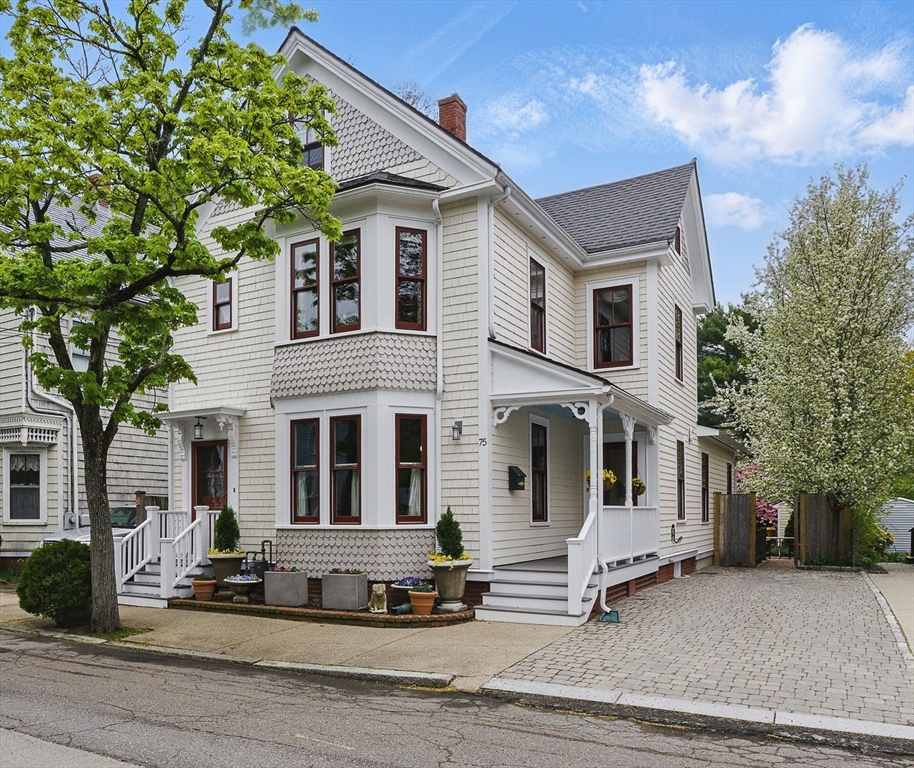
42 photo(s)

|
Newburyport, MA 01950
|
Under Agreement
List Price
$1,650,000
MLS #
73370338
- Single Family
|
| Rooms |
8 |
Full Baths |
3 |
Style |
Other (See
Remarks) |
Garage Spaces |
0 |
GLA |
2,924SF |
Basement |
Yes |
| Bedrooms |
3 |
Half Baths |
1 |
Type |
Detached |
Water Front |
No |
Lot Size |
5,460SF |
Fireplaces |
1 |
Welcome to the heart of Newburyport's South End! 75 Purchase St. is an updated home abutting Hale
Park, where you'll enjoy wintertime water views from the 2nd floor deck; reading and Storytime next
door at the Emma Andrews Library; seasonal blooms in the Beacon Hill-style gardens; July 4th
barbeques on the generous terrace; and an open-concept layout that's perfect for entertaining. This
gem of a home features a contemporary kitchen with quartz countertops, a custom island with
convenient prep sink, and a powder room. Relax by the living room's gas fireplace and one-of-a kind
marble mantelpiece, because so much of the work on this house has been done. Downstairs you will
find the beautifully finished media room and full bath, which doubles as a guest suite. Upstairs are
3 sunny spacious bedrooms and home office along with 2 full baths, one of which is the primary's
ensuite. Walkup Attic and 2 off street parking. Plum Island and its glorious beaches are a
five-minute scenic drive away.
Listing Office: Realty One Group Nest, Listing Agent: Linda Gillard McCamic
View Map

|
|
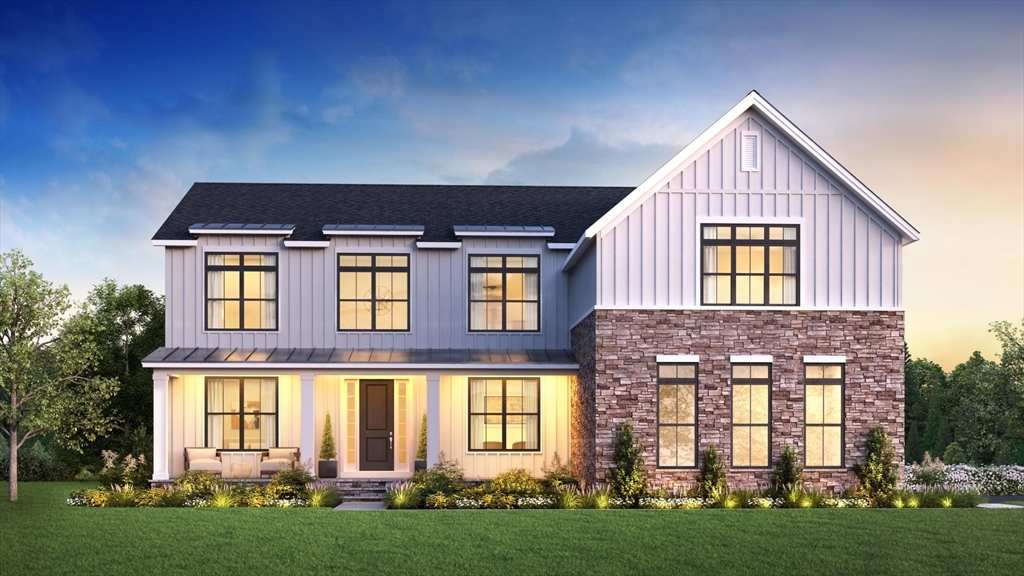
9 photo(s)
|
Westford, MA 01886
|
Under Agreement
List Price
$1,866,995
MLS #
73316265
- Single Family
|
| Rooms |
9 |
Full Baths |
3 |
Style |
Other (See
Remarks) |
Garage Spaces |
3 |
GLA |
4,053SF |
Basement |
Yes |
| Bedrooms |
4 |
Half Baths |
1 |
Type |
Detached |
Water Front |
No |
Lot Size |
23,402SF |
Fireplaces |
1 |
Welcome to Wendell Place by Toll Brothers! Dream floor plan with the Copley Farmhouse! This home
style is currently under construction, featuring 4 bedrooms, 4.5 bathrooms and a 3 car garage. This
open-concept floorplan is designed for the way you live. The kitchen features an island and walk-in
pantry, opening up to a casual dining area and a two-story great room with lots of windows and a gas
fireplace. This versatile floorplan can offer two home offices and an extra bonus work space.
Upstairs is the serene primary bedroom with a private sitting area. Connected is the spa-line
bathroom with two separate vanities, a soaking tub, private water closet and a shower with a bench.
Three additional bedrooms and three full bathrooms complete the upstairs. All interior upgrades have
been selected by our design team. Home tracking Sept. 2025 for occupancy.
Listing Office: Toll Brothers Real Estate, Listing Agent: Kristin Vena
View Map

|
|
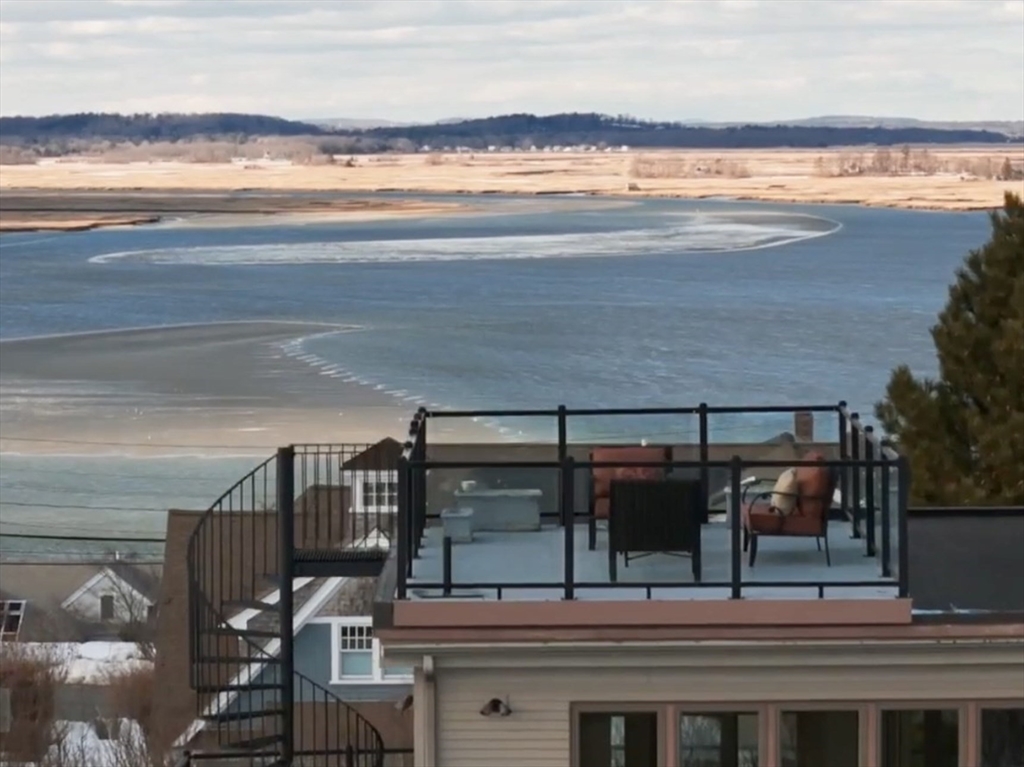
42 photo(s)
|
Ipswich, MA 01938
|
Active
List Price
$1,895,000
MLS #
73353731
- Single Family
|
| Rooms |
5 |
Full Baths |
3 |
Style |
Contemporary |
Garage Spaces |
2 |
GLA |
3,188SF |
Basement |
Yes |
| Bedrooms |
3 |
Half Baths |
1 |
Type |
Detached |
Water Front |
No |
Lot Size |
30,089SF |
Fireplaces |
2 |
WATER VIEWS!! This stunning property on Great Neck combines an unbeatable location with natural
beauty and privacy. Located on the highest point of the Neck with a flat 30,000 sq ft lot, it
provides the perfect setting to enjoy coastal living with a private association beach where you can
store your Kayaks. This home features 3 large bedrooms and 3 1/2 baths, 3 decks including a roof
deck with breathtaking 360 degree views of Plum Island Sound, Parker River and Ipswich River.The
first floor features a large open concept kitchen and dining room with a wood burning fireplace,
radiant heated floors and over 9 foot ceilings. The 2nd level features amazing views in every
direction with a spacious living room, over 10 foot ceilings, walls of glass and a pellet stove. The
large 2nd floor primary suite provides unparalleled views. A two car garage and full basement offer
convenience and plenty of storage space. This is truly a rare opportunity to own a piece of paradise
just in time for Summer
Listing Office: Realty One Group Nest, Listing Agent: Homes & Lifestyles Team
View Map

|
|
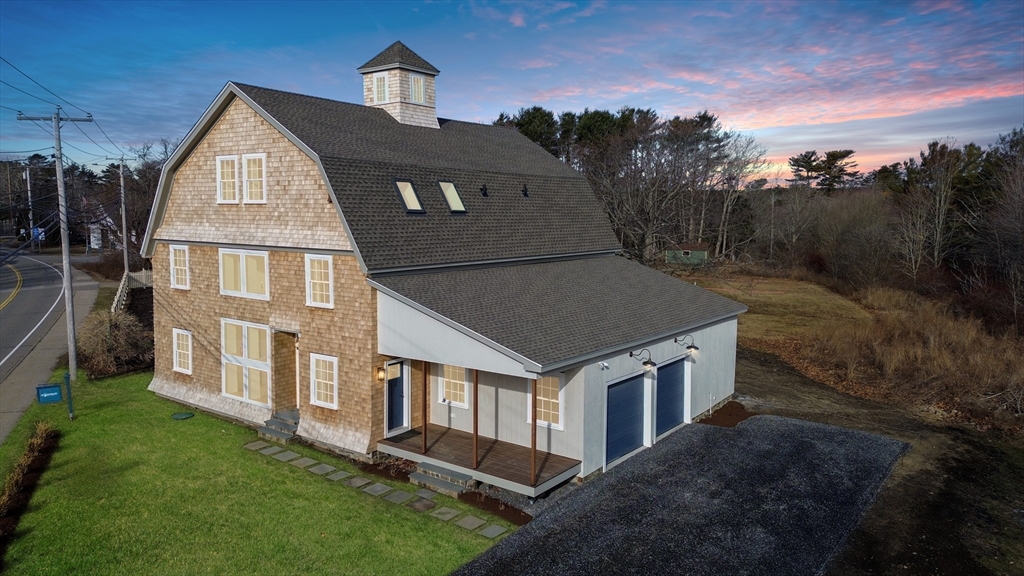
40 photo(s)
|
York, ME 03909
|
Active
List Price
$1,899,900
MLS #
73337646
- Single Family
|
| Rooms |
11 |
Full Baths |
3 |
Style |
Colonial,
Farmhouse |
Garage Spaces |
2 |
GLA |
3,800SF |
Basement |
Yes |
| Bedrooms |
4 |
Half Baths |
0 |
Type |
Detached |
Water Front |
No |
Lot Size |
12,196SF |
Fireplaces |
1 |
Nestled in the heart of York Beach, just minutes from Short and Long Sands Beaches, this fully
renovated 19th-century barn seamlessly blends historic charm with modern luxury. Transformed with
high-end finishes, the home features vaulted ceilings, expansive windows, and a thoughtful layout
designed for comfort and convenience. With four bedrooms, three full baths, and a state-of-the-art
three-story elevator, it’s perfect for hosting family and friends. The open-concept living area and
gourmet kitchen invite gatherings, while the large bluestone patio and covered porch offer ideal
spaces for enjoying ocean breezes and sunsets. Additional highlights include a two-car garage and
meticulous attention to detail throughout. This rare seaside retreat combines old-world charm with
contemporary design, just steps from York Beach’s vibrant coastal community.
Listing Office: Realty One Group Nest, Listing Agent: Vincent Forzese
View Map

|
|
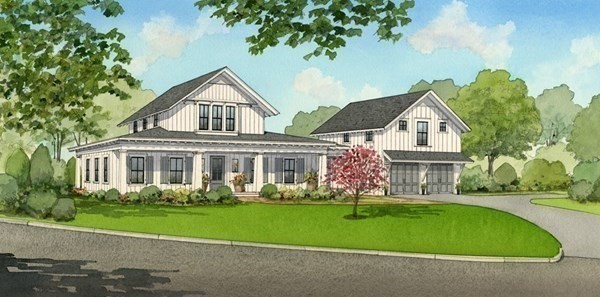
20 photo(s)
|
Newbury, MA 01951
|
Under Agreement
List Price
$1,900,000
MLS #
73186244
- Single Family
|
| Rooms |
8 |
Full Baths |
4 |
Style |
Farmhouse |
Garage Spaces |
2 |
GLA |
2,492SF |
Basement |
Yes |
| Bedrooms |
4 |
Half Baths |
1 |
Type |
Detached |
Water Front |
No |
Lot Size |
12,210SF |
Fireplaces |
1 |
SEAGATE- an exclusive 10 home luxury community designed with the aesthetics and sophistication for
the discerning client, and boasting First Floor primary suite for an easy living vibe. Experience a
peaceful and tranquil setting amidst rolling farmland and beautiful vistas, yet minutes from
downtown Newburyport's vibrant culture and picturesque harbor. The sought after open concept,
abundant with windows and light, flows easily and masterfully into easily transitioned spaces and
adapts to many lifestyles. Two car garages and private outdoor space contribute to the perfect
blend between the conveniences of condo living and the respect for individuality. This special
community is in its final phase with only 2 homes remaining. Move in ready!!!
Listing Office: Realty One Group Nest, Listing Agent: Gretchen Maguire
View Map

|
|
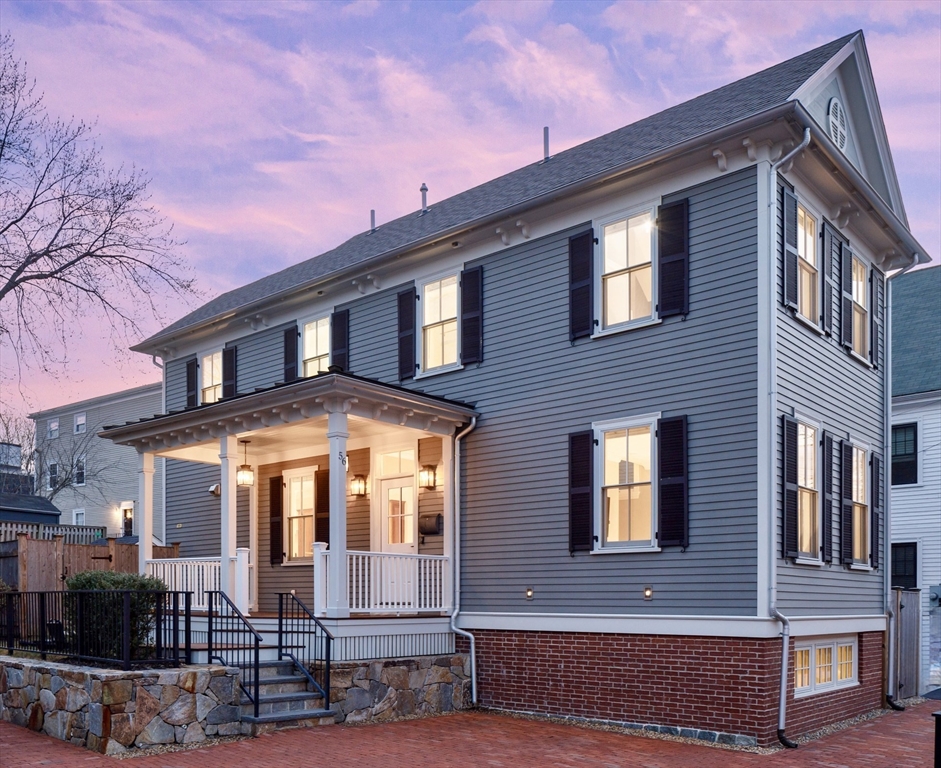
42 photo(s)

|
Newburyport, MA 01950-2717
(Joppa)
|
Under Agreement
List Price
$1,989,000
MLS #
73355950
- Single Family
|
| Rooms |
6 |
Full Baths |
3 |
Style |
Greek
Revival |
Garage Spaces |
0 |
GLA |
1,954SF |
Basement |
Yes |
| Bedrooms |
3 |
Half Baths |
1 |
Type |
Detached |
Water Front |
No |
Lot Size |
2,739SF |
Fireplaces |
1 |
Welcome to 56 Middle St, where luxury & lifestyle converge in the coveted downtown enclave! This
exquisite 2019 build is what you get when the city's most heralded local builder teams up w/a
talented HGTV designer to create a one-of-a-kind retreat w/ herringbone white oak floors, SMEG
6-burner gas range, & unrivaled luxury features throughout. Enjoy an open-concept main level w/SONOS
sound system, a spacious, stunning kitchen, sunlit dining & standout LR featuring a hand-mitered
marble mantel, 9’ ceilings & cupped crown molding. Upstairs, 2 serene bedrooms with dreamy spa-like
baths await. And an open lower level offers a brick-walled family room wired for SONOS surround
sound, a full bath & versatile 3rd bedroom/office & 2nd laundry! Enjoy 'first light' coffee on the
covered front porch, or around the firepit in a private patio big enough to host all your closest
friends. This one-of-a-kind Location offers 1000 great reasons to get out &explore without ever
needing your car! Must see!
Listing Office: Realty One Group Nest, Listing Agent: Lynne Hendricks
View Map

|
|
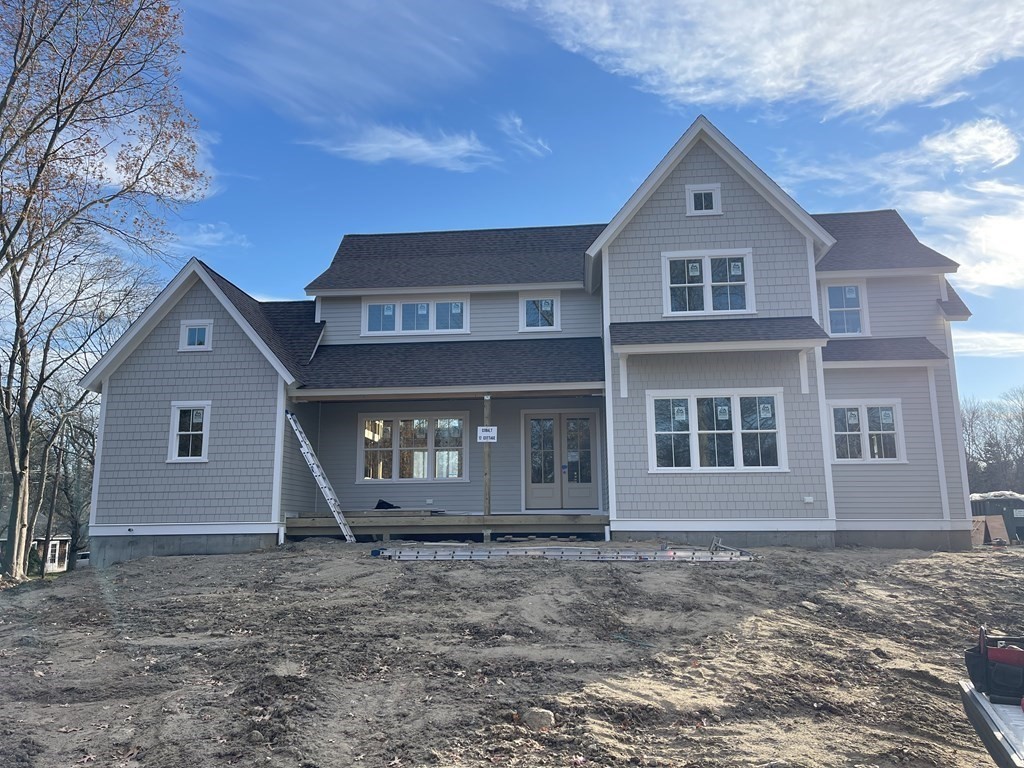
42 photo(s)
|
Newbury, MA 01951-2303
|
Under Agreement
List Price
$1,995,000
MLS #
73186007
- Single Family
|
| Rooms |
9 |
Full Baths |
3 |
Style |
Colonial |
Garage Spaces |
2 |
GLA |
3,527SF |
Basement |
Yes |
| Bedrooms |
4 |
Half Baths |
1 |
Type |
Detached |
Water Front |
No |
Lot Size |
1.08A |
Fireplaces |
1 |
The buyer came into contract early enough to choose tile, cabinets, paint, flooring, lighting &
more! Have you driven down Cottage Rd lately? This home is the last to be built and is in exemplary
company! This newly developed section has covenants in place to preserve each homeowners integrity
and long lasting appeal. 10ft ceilings on the first floor with 8ft glass doors and oversized windows
let the sunlight stream in all afternoon. (19ft high ceilings in the great room!). The oversized
pantry (which houses the wet bar, wine fridge & speed oven) connects the kitchen to the mudroom and
also to the covered back porch. (After a summer like 2023 - the covered back porch is an ideal way
to enjoy summer air and stay dry on rainy days!). For ease of living or multi generational living,
here there is 1st & 2nd floor primary en suites and 1st & 2nd floor walk in laundry rooms.Getting in
during pre-construction allows the buyer to personalize their new home, just like they did
here!
Listing Office: Realty One Group Nest, Listing Agent: Heather Rogers
View Map

|
|
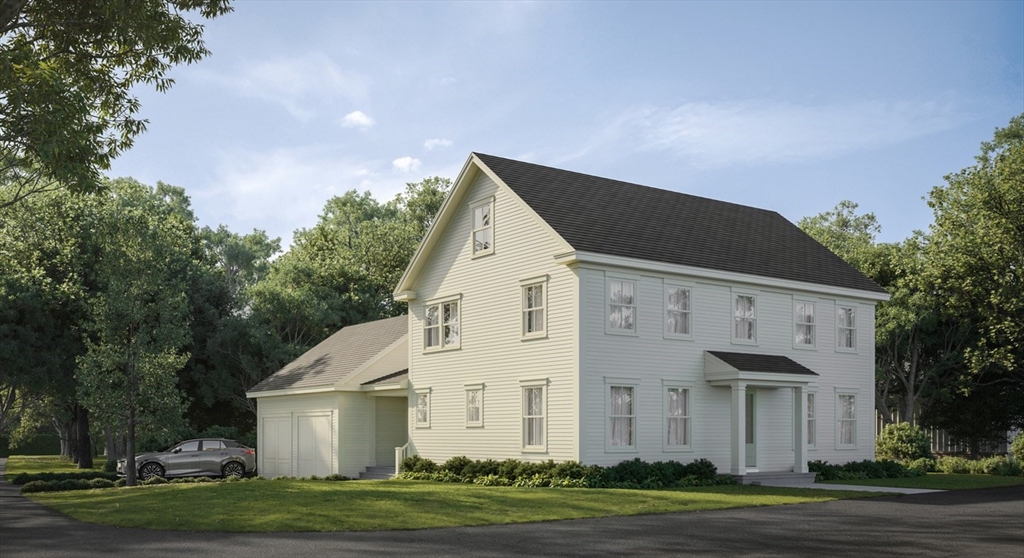
41 photo(s)

|
Newburyport, MA 01950
|
Under Agreement
List Price
$1,995,000
MLS #
73316380
- Single Family
|
| Rooms |
8 |
Full Baths |
2 |
Style |
Colonial |
Garage Spaces |
2 |
GLA |
3,000SF |
Basement |
Yes |
| Bedrooms |
3 |
Half Baths |
1 |
Type |
Detached |
Water Front |
No |
Lot Size |
8,712SF |
Fireplaces |
1 |
NEW CONSTRUCTION Luxury Home, available Fall 2025! From one of the most esteemed local
builder/design teams in Newburyport, this exceptionally crafted home is sited on a spacious lot in a
sweet neighborhood just off historic High Street. Premium WOLF Gas Range & Hood, couple with a
top-of-the-line SUBZERO refrigerator to anchor this stunning Chef's Kitchen design. High ceilings,
Venetian plastered walls, white oak floors, & carefully curated fixtures and hardware create a
standout Boho vibe. Stunning primary suite&bath, with a private office enclave, plus 2 spacious BRs
are just the beginning with this impeccable design. a stones throw from top-rated schools and in
close proximity to downtown's boutique shops and restaurants. Make your home in one of the city's
most desirable neighborhoods! Sales price includes the construction of the concept home pictured in
the attached drawings. Take a peek inside! https://player.vimeo.com/video/1040275242
Listing Office: Realty One Group Nest, Listing Agent: Lynne Hendricks
View Map

|
|
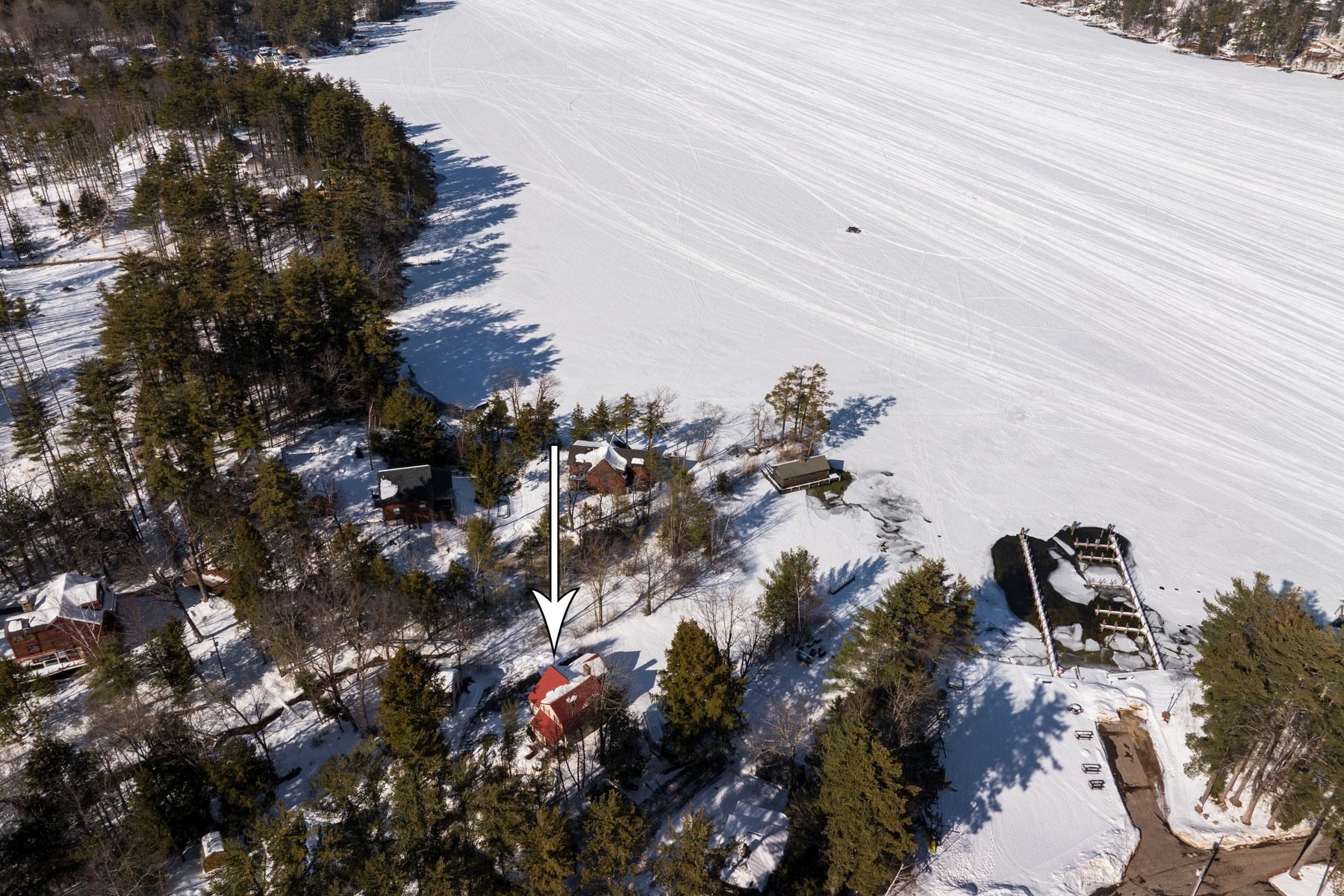
41 photo(s)
|
Alton, NH 03810
|
Under Agreement
List Price
$1,995,000
MLS #
5032083
- Single Family
|
| Rooms |
6 |
Full Baths |
2 |
Style |
|
Garage Spaces |
2 |
GLA |
1,500SF |
Basement |
Yes |
| Bedrooms |
2 |
Half Baths |
0 |
Type |
|
Water Front |
No |
Lot Size |
30,056SF |
Fireplaces |
0 |
Don't miss this once-in-a-lifetime opportunity to own a stunning waterfront property on the shores
of Lake Winnipesaukee! This charming two-bedroom, two-bath home is perfectly situated with its own
private sandy beach and dock, offering direct access to the sandy bottom part of the lake for
endless summer fun. The property also includes a spacious two-car garage and a barn for boat
storage, making it a dream for boating enthusiasts. Inside, the home exudes warmth and character,
with a layout that is move-in ready yet offers plenty of potential for customization. The primary
bedroom is conveniently located on the main floor, providing comfort and accessibility, while the
additional space is perfect for hosting family and friends. Upstairs is the second bedroom and full
bath, plus a bonus room and an attic that could be finished to your best use. This prime location
is also know for being just 5 minutes from Mt. Major for hiking and 20 minutes to Gunstock for
skiing, making it ideal for year round enjoyment. Whether you're looking for a cozy retreat or a
place to create lasting memories, this fully furnished home is ready for you to enjoy. Experience
the best of lakefront living—just in time for summer!
Listing Office: Realty ONE Group NEST, Listing Agent: Sita Greelish
View Map

|
|
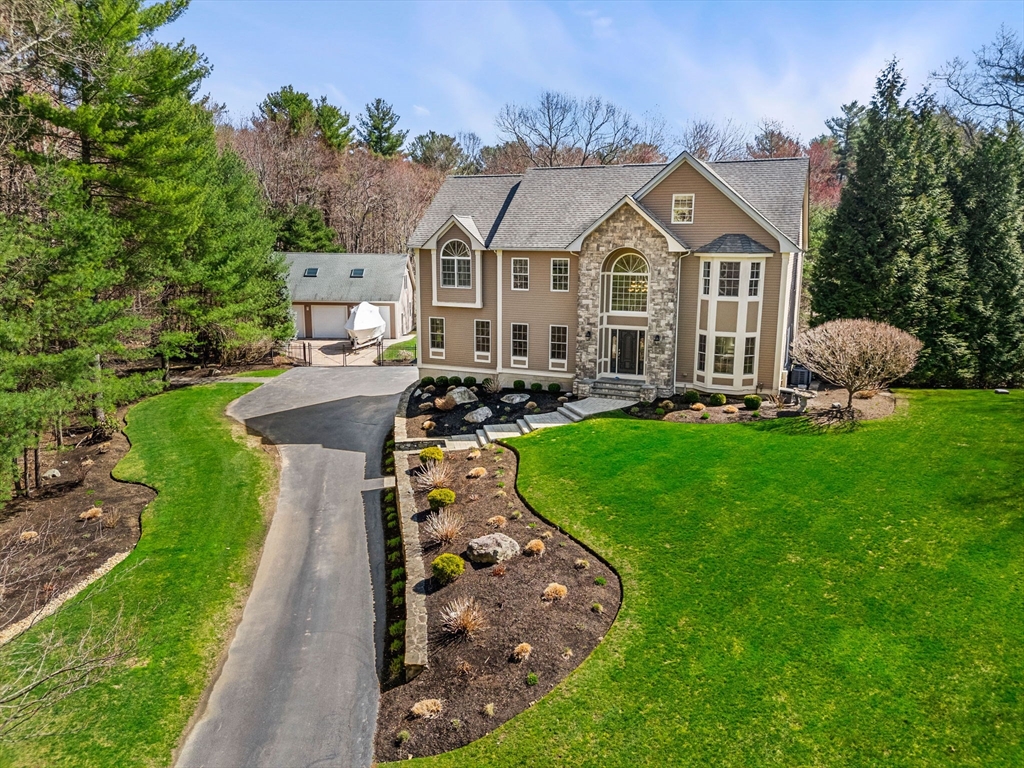
40 photo(s)
|
Middleton, MA 01949
|
Under Agreement
List Price
$2,195,000
MLS #
73360132
- Single Family
|
| Rooms |
12 |
Full Baths |
3 |
Style |
Colonial |
Garage Spaces |
6 |
GLA |
5,230SF |
Basement |
Yes |
| Bedrooms |
4 |
Half Baths |
1 |
Type |
Detached |
Water Front |
No |
Lot Size |
3.47A |
Fireplaces |
1 |
Welcome to desirable Ryebrook Estates. This 12 room 4 bedroom 3.5 bath situated on 3.47 acres of
land surrounded by conservation area creates your hidden oasis. The tranquil setting allows outdoor
enthusiasts to enjoy the heated inground pool and outdoor kitchen with friends and family. The tree
lined private driveway leads to the main house and custom 3 car garage / barn with an additional 789
sf of finished space on the 2nd floor. Main house features 4,441sf of living space on 4 floors and 3
additional garage spots.1st floor features HW flooring throughout with a granite/ stainless kitchen
opening to a breakfast nook and living room with gas fireplace. A grand 2 story foyer, wainscoating
and crown molding highlight the 1st floor. 2nd floor features 4 bedrooms including the vaulted
ceiling primary with ensuite bath and steam shower. A fitness room w/ recess lighting and additional
storage is on the top floor. Finished LL w/ 3/4 bath walks out to the backyard + garage. Open 5/4
1130-1
Listing Office: Buckley Realty Group, Inc., Listing Agent: Michael Cotraro
View Map

|
|
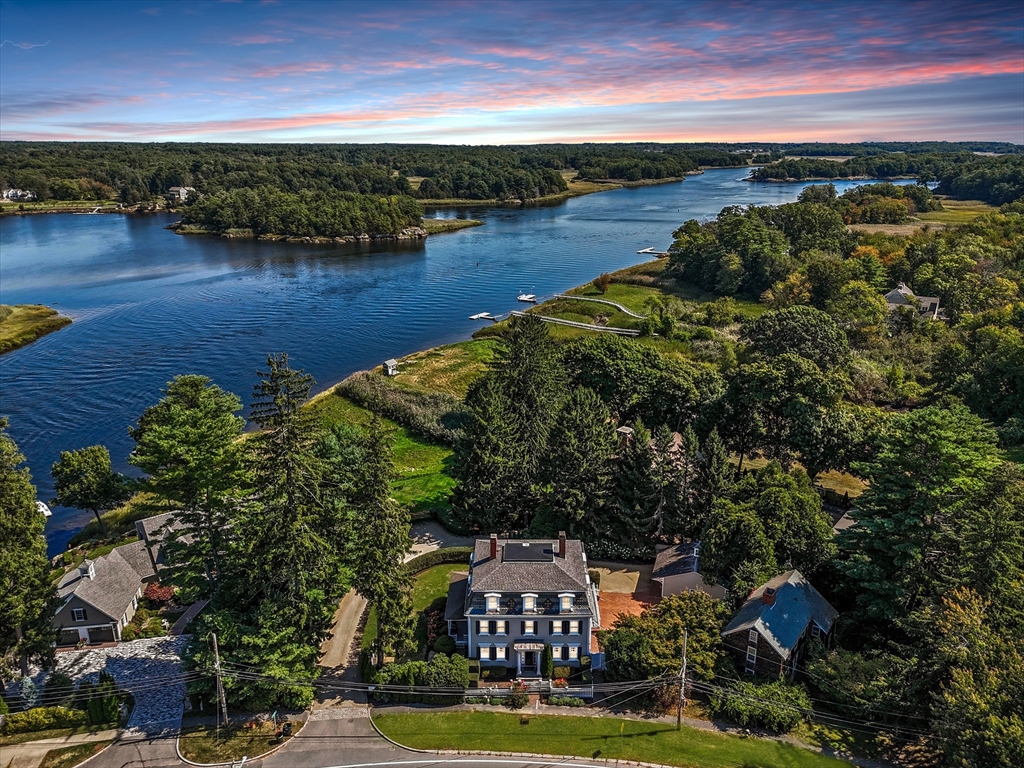
42 photo(s)
|
Newburyport, MA 01950
|
Under Agreement
List Price
$2,199,900
MLS #
73346208
- Single Family
|
| Rooms |
13 |
Full Baths |
4 |
Style |
Victorian |
Garage Spaces |
2 |
GLA |
4,620SF |
Basement |
Yes |
| Bedrooms |
7 |
Half Baths |
1 |
Type |
Detached |
Water Front |
Yes |
Lot Size |
25,227SF |
Fireplaces |
8 |
Experience unparalleled waterfront living in this iconic Newburyport residence, featuring private
water frontage on the Merrimack River and stunning, ever-changing views. Perched on over half an
acre, this exquisite 7-bedroom, 4.5-bath home blends historic elegance with modern luxury. The
spacious chef’s kitchen, complete with a river-facing breakfast nook, flows seamlessly into formal
and informal living areas, perfect for both everyday living and entertaining. Enjoy breathtaking
sunsets from the walk-out wraparound deck or cozy up by the roaring fireplace in winter. The
luxurious master suite boasts a marble bath, walk-in dressing room, and river views. With high
ceilings, large windows, gleaming wood floors, and central AC, this home offers the perfect balance
of historic charm and contemporary convenience. Additional features include a sunlit study, a large
fenced yard, a 2-car garage, and private mooring—creating an extraordinary waterfront retreat just
minutes from downtown.
Listing Office: Realty One Group Nest, Listing Agent: Vincent Forzese
View Map

|
|
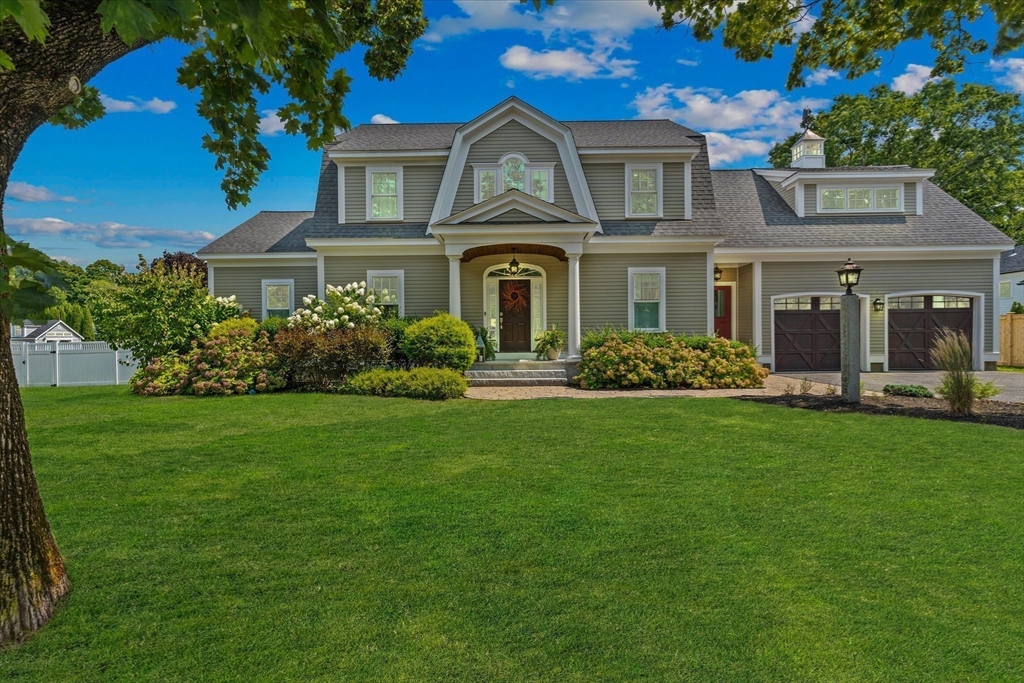
38 photo(s)
|
Newburyport, MA 01950
|
Under Agreement
List Price
$2,450,000
MLS #
73332219
- Single Family
|
| Rooms |
12 |
Full Baths |
3 |
Style |
Contemporary |
Garage Spaces |
2 |
GLA |
4,098SF |
Basement |
Yes |
| Bedrooms |
4 |
Half Baths |
1 |
Type |
Detached |
Water Front |
No |
Lot Size |
16,500SF |
Fireplaces |
1 |
Thoughtfully designed and masterfully crafted, this stunning property has it all! This custom-built
home blends timeless charm with modern luxury for casually elegant living. Enjoy an open, airy floor
plan with unparalleled craftsmanship throughout. The heart of the home is a stunning chef’s kitchen,
boasting top-of-the-line Thermador appliances, leathered granite countertops, and a large island for
entertaining. The spacious living room with a fireplace seamlessly connects to the dining area,
ideal for large gatherings. The primary suite rivals any five-star hotel, while three additional
bedrooms and custom bathrooms with radiant heat provide comfort and convenience. The finished lower
level features a media room, kitchenette, full bath, and home gym. Outdoors, the fully-fenced
backyard includes a beautifully landscaped in-ground pool and patio. Located in one of Newburyport’s
most desirable neighborhoods, and close to Maudslay State Park, this home is a rare find.
Listing Office: Realty One Group Nest, Listing Agent: Kevin Wallace
View Map

|
|
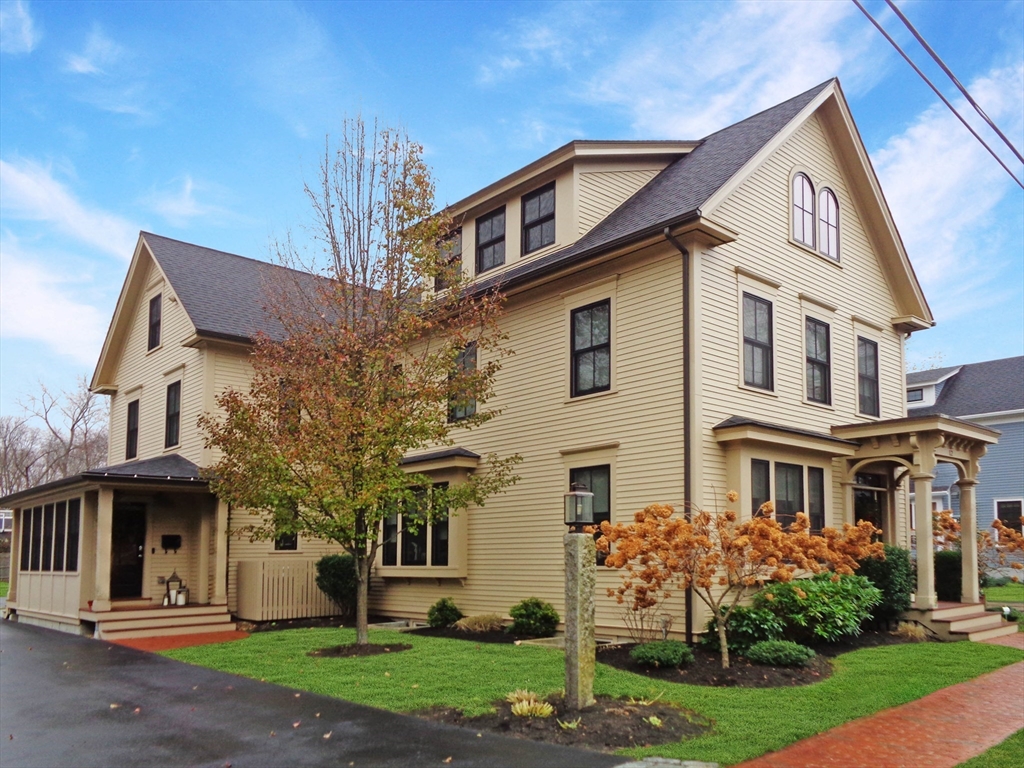
41 photo(s)

|
Newburyport, MA 01950
|
Under Agreement
List Price
$2,600,000
MLS #
73348519
- Single Family
|
| Rooms |
9 |
Full Baths |
3 |
Style |
Contemporary,
Greek
Revival |
Garage Spaces |
2 |
GLA |
4,327SF |
Basement |
Yes |
| Bedrooms |
4 |
Half Baths |
1 |
Type |
Detached |
Water Front |
No |
Lot Size |
11,420SF |
Fireplaces |
1 |
Step into timeless, casual elegance with this exceptional Greek Revival reproduction, masterfully
blending historic charm with state-of-the-art technology. Thoughtfully designed with highly detailed
finishes, this home offers a perfect balance of classic architecture and modern living. Featuring
four well-appointed bedrooms, including a stunning primary suite and private guest/children's suite,
complete with its own living area, this home offers both comfort and versatility for family and
guests. The well-appointed chefs kitchen includes a large pantry and overlooks the great room and
leads to private deck and professionally landscaped yard. The lower level boasts a media room/home
gym, radiant heated floors, and ample space for relaxation and recreation. From its highly sought
after South End neighborhood, grand architectural details and cutting-edge amenities, this property
is truly a one-of-a-kind home for discerning buyers seeking casual elegance, comfort, and
sophistication.
Listing Office: Realty One Group Nest, Listing Agent: Kevin Wallace
View Map

|
|
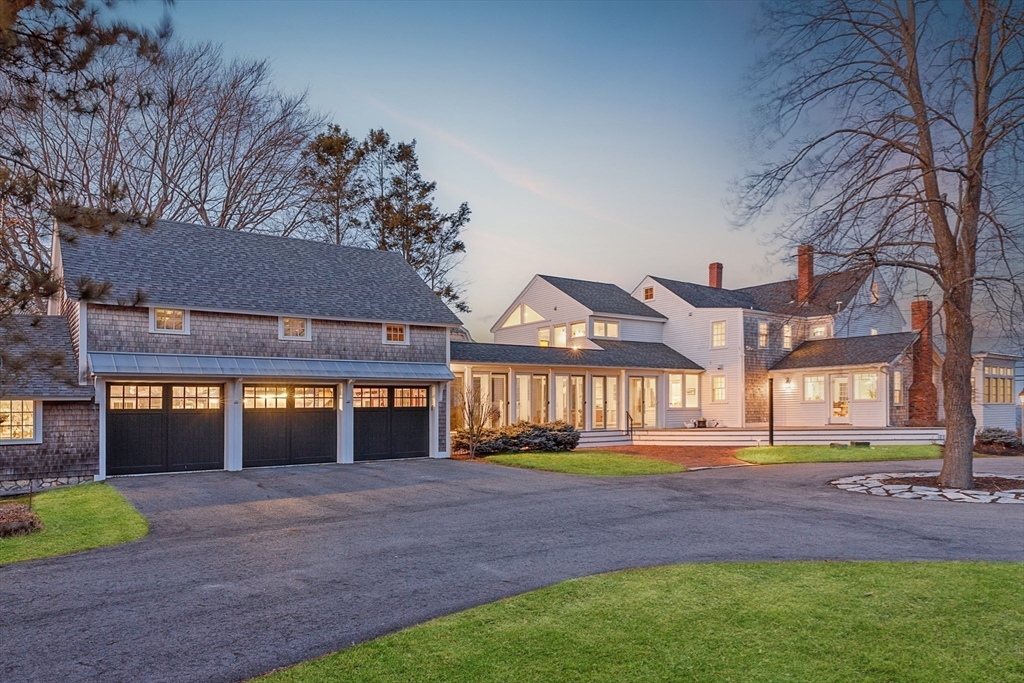
42 photo(s)

|
Newburyport, MA 01950
(Joppa)
|
Under Agreement
List Price
$2,875,000
MLS #
73352804
- Single Family
|
| Rooms |
12 |
Full Baths |
4 |
Style |
Colonial |
Garage Spaces |
6 |
GLA |
3,989SF |
Basement |
Yes |
| Bedrooms |
4 |
Half Baths |
0 |
Type |
Detached |
Water Front |
Yes |
Lot Size |
20,046SF |
Fireplaces |
2 |
Paradise at the End of the Earth is the best way to describe this one-of-a-kind property situated in
the heart of NBPT's most exclusive waterside location. Once featured on the pages of Coastal Living
Magazine, the wide pine floors, Indian Shutters are among a sprinkling of preserved elements of the
original homestead that once encompassed all of Shandel Drive. Now redesigned with vaulted ceilings,
chef's kitchen & primary suite w/water views, & a 4-season room to watch the sunrise over Plum
Island, and check in daily with the native Swans, Herons, Seals, Otters, Eagles, Ospreys, Terns &
Cormorants. Watch the golden sunset over the water and grasslands in every season, and on a
beautiful summer day, host parties and Barbecue dinners in a backyard big enough for a live band and
hundreds of your closest friends. Walk to town for lunch or dinner, or launch your kayak across the
street. 3-bay garage/barn fits 5 cars w/lift, and the attached heated workshop ideal for any
pursuit!
Listing Office: Realty One Group Nest, Listing Agent: Lynne Hendricks
View Map

|
|
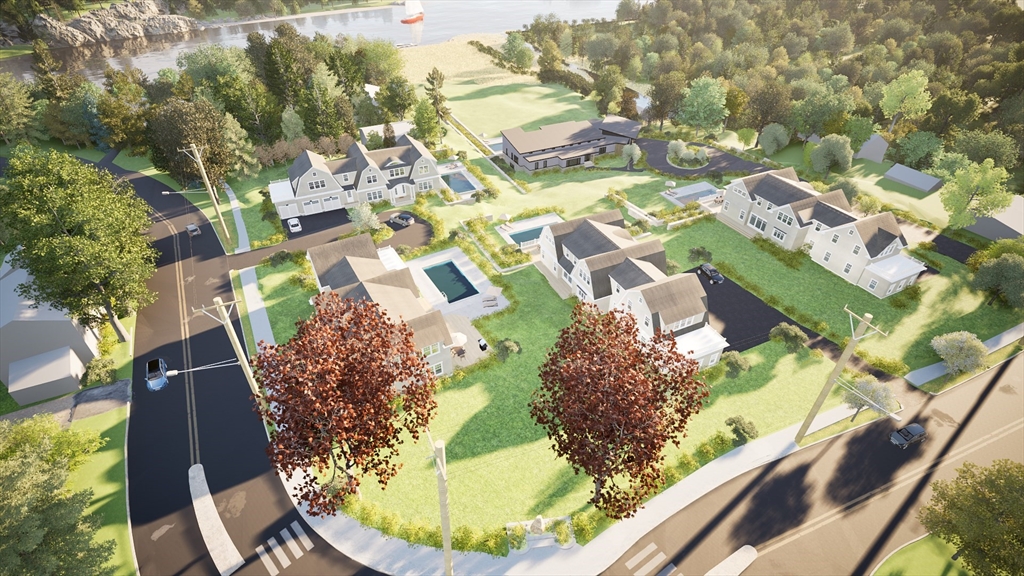
4 photo(s)
|
Newburyport, MA 01950
|
Active
List Price
$4,195,000
MLS #
73361401
- Single Family
|
| Rooms |
15 |
Full Baths |
5 |
Style |
Colonial |
Garage Spaces |
3 |
GLA |
5,451SF |
Basement |
Yes |
| Bedrooms |
5 |
Half Baths |
1 |
Type |
Detached |
Water Front |
No |
Lot Size |
20,000SF |
Fireplaces |
1 |
Bartley's Landing.. the gateway to Newburyport will soon feature brand new homes from the foundation
up with rivers edge common space boathouse and a dock on the Merrimack River. Wait a few years for a
marina slip, wait even longer for a home with a private dock - OR purchase your new home with dock
slip today! Four homes are available for sale on this 5+ acre parcel of riverfront land. The river
provides a year round canvas of changing colors, tones & sounds. Whether you are a wildlife
enthusiast or simply enjoy watching the passing boats, you will be entertained each day from this
riverfront property. After a day boating take the short walk back to your home, while on the way
stopping by the Bartley's Landing boathouse gathering with friends & neighbors. Living on the river
is a dream for most - you can make it your reality today! Once you are done working directly with
the building team making your choices for cabinetry, tile, paint colors and more.. move in and the
rest is history!
Listing Office: Realty One Group Nest, Listing Agent: Homes & Lifestyles Team
View Map

|
|
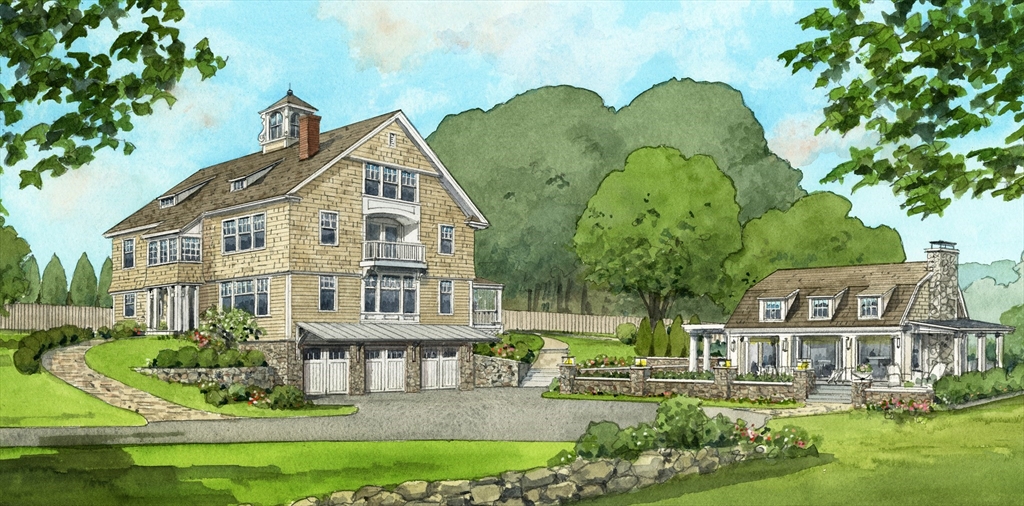
2 photo(s)
|
Newbury, MA 01951-1802
(Upper Green)
|
Under Agreement
List Price
$4,500,000
MLS #
73333082
- Single Family
|
| Rooms |
10 |
Full Baths |
4 |
Style |
Shingle |
Garage Spaces |
6 |
GLA |
4,500SF |
Basement |
Yes |
| Bedrooms |
4 |
Half Baths |
1 |
Type |
Detached |
Water Front |
No |
Lot Size |
4.52A |
Fireplaces |
1 |
Build your dream home on this 4.5-acre gem at the gateway to Joppa Flats & the Great Marsh, on a
quiet country lane untouched by time. Once the East Hay field for the storied Spencer Pierce Little
Farm, the 'good soil' & exquisite southern exposure are just as the original settlers found it - a
vast open space dotted w/ storybook evergreens, ancient maple groves and spectacular views
stretching to the Atlantic. Acclaimed builder & architectural team with deep local ties and a vast
body of luxury builds in Newburyport's south end, stand ready to craft a custom residence with
premier workmanship & amenities: a showstopping kitchen overlooking rolling fields & shimmering
ocean beyond, a grand fireplace and entry hall, + 6-car garage and elevator. 1.5 miles to downtown
Newburyport, this private sanctuary is a once-in-a-lifetime chance to own a piece of Newbury’s
heritage & forge a future designed especially for you. up to 6000 sq. ft. of living, starting at
$4.5 million.
Listing Office: Realty One Group Nest, Listing Agent: Lynne Hendricks
View Map

|
|
Showing listings 51 - 79 of 79:
First Page
Previous Page
Next Page
Last Page
|