Home
Single Family
Condo
Multi-Family
Land
Commercial/Industrial
Mobile Home
Rental
All
Show Open Houses Only
Showing listings 1 - 50 of 107:
First Page
Previous Page
Next Page
Last Page
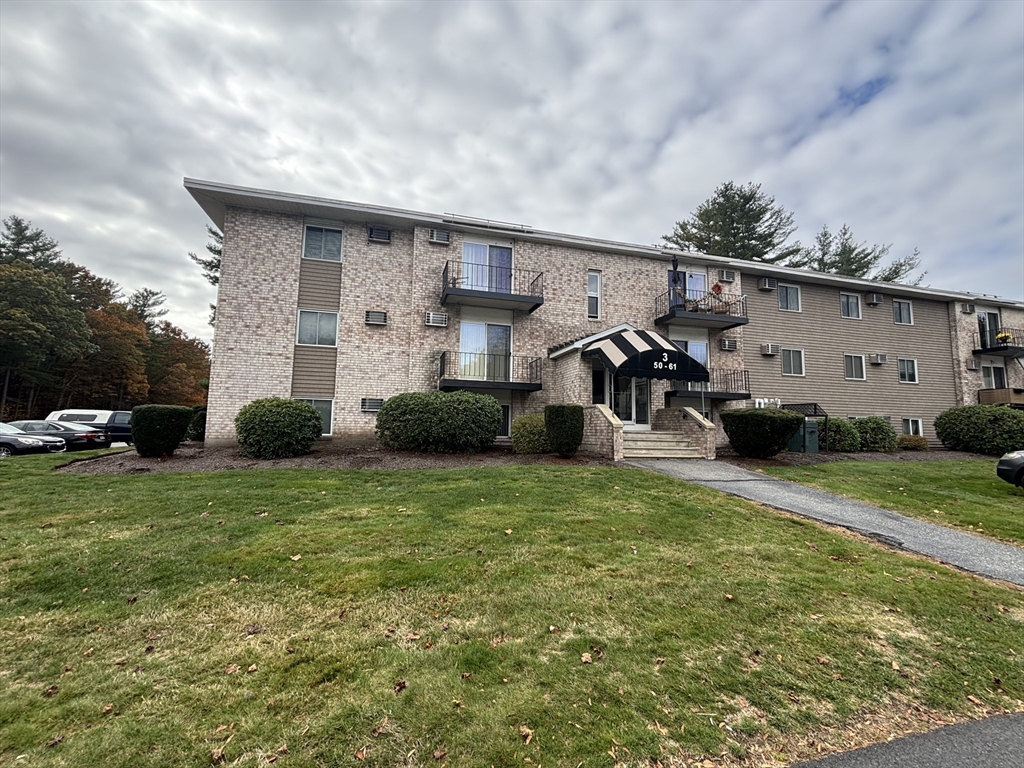
9 photo(s)
|
Haverhill, MA 01830-1510
|
Under Agreement
List Price
$230,000
MLS #
73448985
- Condo
|
| Rooms |
4 |
Full Baths |
1 |
Style |
Garden |
Garage Spaces |
0 |
GLA |
725SF |
Basement |
No |
| Bedrooms |
1 |
Half Baths |
0 |
Type |
Condominium |
Water Front |
No |
Lot Size |
0SF |
Fireplaces |
0 |
| Condo Fee |
$300 |
Community/Condominium
Northside Condominiums
|
Why rent when you can own for less! Take a peek at this one-bedroom condo at Northside Condominiums.
Great for those who want to downsize, first time buyers, or investors. Featuring a well maintained
kitchen, spacious living room with wall AC, a generous bedroom with two closets and wall AC,
in-building laundry, and access to an in-ground pool and common parking for 2 vehicles. conveniently
situated with quick access to Route 495, public transportation, and nearby dining, New Hampshire
shopping centers, and a low condo fee!
Listing Office: Realty ONE Group Nest, Listing Agent: Richard Ventura
View Map

|
|
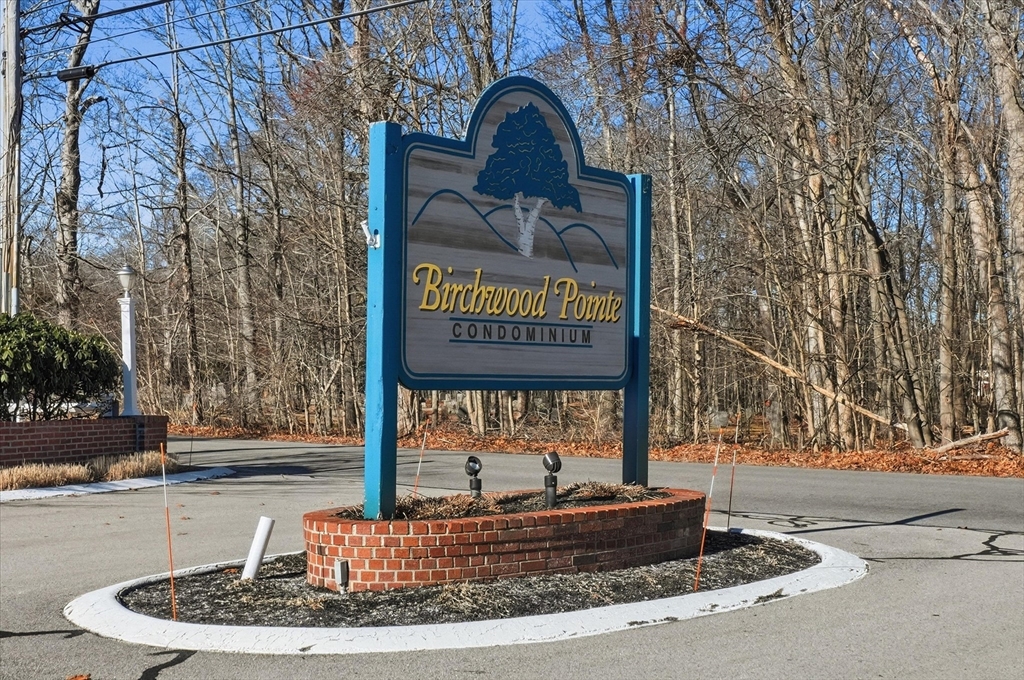
27 photo(s)
|
Amesbury, MA 01913
|
Contingent
List Price
$258,777
MLS #
73470314
- Condo
|
| Rooms |
4 |
Full Baths |
1 |
Style |
Garden |
Garage Spaces |
0 |
GLA |
725SF |
Basement |
No |
| Bedrooms |
1 |
Half Baths |
0 |
Type |
Condominium |
Water Front |
No |
Lot Size |
0SF |
Fireplaces |
0 |
| Condo Fee |
$346 |
Community/Condominium
Birchwood Pointe Condominium
|
Move right into this updated 1-bedroom, 1-bath condo ideally located in Amesbury, known for its
vibrant downtown filled with popular restaurants, breweries, breakfast spots, and coffee shops. The
professionally managed complex offers a welcoming inground pool—perfect for summer enjoyment. Just
minutes to MA and NH beaches and conveniently located near I-95, this home provides easy access to
Newburyport and Portsmouth for dining, shopping, and waterfront attractions. Approximately 50
minutes to Boston. An ideal opportunity for commuters, first-time buyers, or those seeking
low-maintenance living near the coast. First showings at Thurs OH 4-5p
Listing Office: Realty One Group Nest, Listing Agent: The Good Life Real Estate Group
View Map

|
|
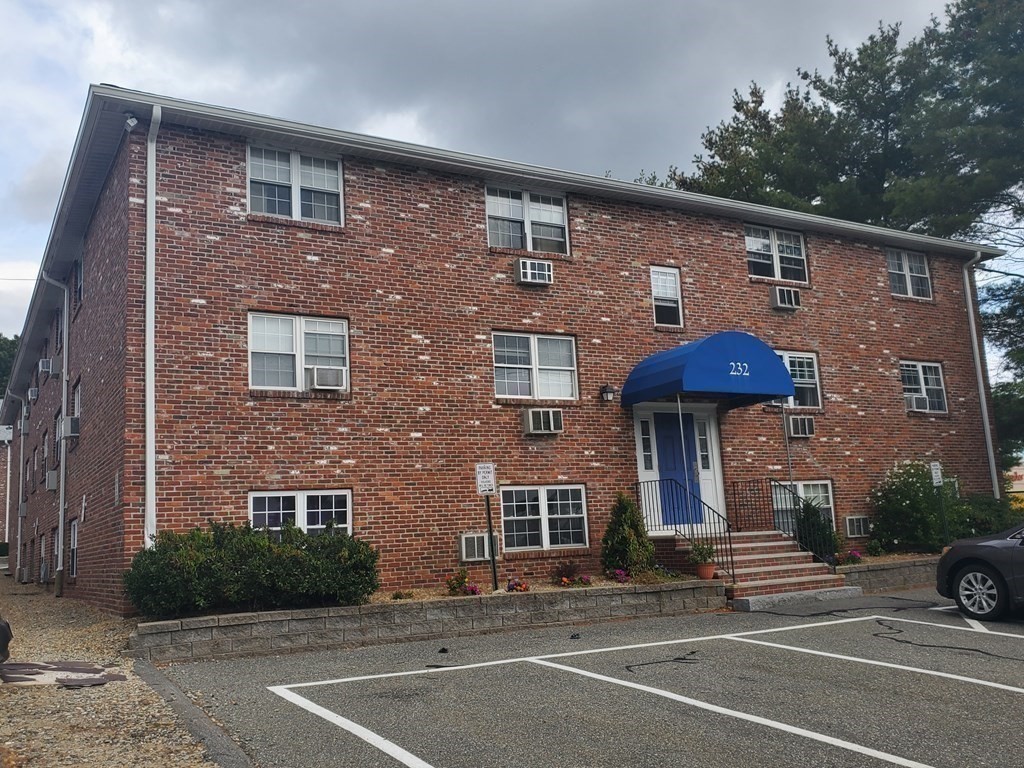
9 photo(s)
|
Newburyport, MA 01950
|
Under Agreement
List Price
$265,000
MLS #
73455904
- Condo
|
| Rooms |
4 |
Full Baths |
1 |
Style |
Garden |
Garage Spaces |
0 |
GLA |
704SF |
Basement |
No |
| Bedrooms |
2 |
Half Baths |
0 |
Type |
Condominium |
Water Front |
No |
Lot Size |
0SF |
Fireplaces |
0 |
| Condo Fee |
$387 |
Community/Condominium
|
The perfect way to enter the Newburyport market! This 2 bedroom garden style condo is located
conveniently off the highway and provides quick access to all the area amenities you desire in
historic downtown Newburyport! Great for investors or owner occupants. 1st floor unit, close to
in-building coin-op laundry, 1 off street parking space. White kitchen with tile floor. Laminate
flooring in living area and bedrooms. Walkability to shopping, grocery stores and restaurants! Just
a few minutes away from the train station, this property is perfect for commuters!
Listing Office: Berkshire Hathaway HomeServices Verani Realty Methuen, Listing Agent:
Madison Pyburn
View Map

|
|
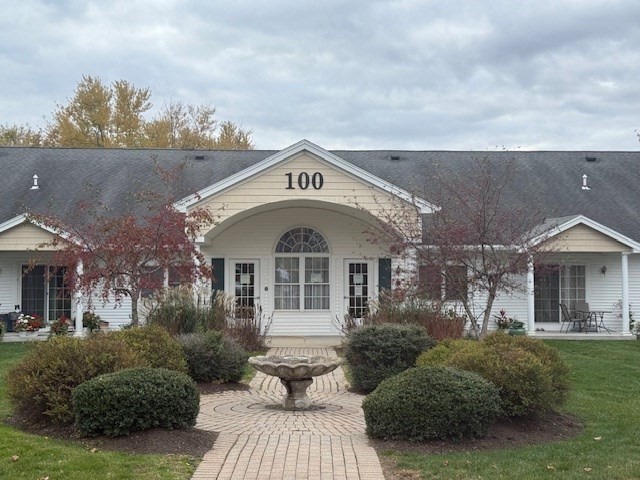
13 photo(s)
|
Haverhill, MA 01830
|
Active
List Price
$294,000
MLS #
73448324
- Condo
|
| Rooms |
4 |
Full Baths |
1 |
Style |
Garden |
Garage Spaces |
0 |
GLA |
889SF |
Basement |
No |
| Bedrooms |
2 |
Half Baths |
0 |
Type |
Condominium |
Water Front |
No |
Lot Size |
0SF |
Fireplaces |
0 |
| Condo Fee |
$471 |
Community/Condominium
Pentucket Lake Condominiums
|
Located at 100 Lawrence U:5, Haverhill, MA, this condominium offers an appealing, affordable living
space within Essex County. Light and bright ground level garden style condominium with convenient
elevator access. Just freshly painted with all neutral colors. Kitchen features stove, refrigerator,
dishwasher, microwave and garbage disposal. Newer in unit washer and dryer for added efficiency.
Open concept living/dining room with slider that leads out to your own outdoor patio space. High
ceilings and hardwood floors for a nice added touch.. One car parking and ample guest spots
available. Exclusive use storage unit in basement. Close to downtown and all the wonderful
restaurants and stores. Minutes to Winnekenni Castle and great walking trails.
Listing Office: Realty One Group Nest, Listing Agent: Michael O'Keefe
View Map

|
|

32 photo(s)
|
Andover, MA 01810
|
Under Agreement
List Price
$332,000
MLS #
73445995
- Condo
|
| Rooms |
3 |
Full Baths |
1 |
Style |
Low-Rise |
Garage Spaces |
0 |
GLA |
866SF |
Basement |
No |
| Bedrooms |
2 |
Half Baths |
0 |
Type |
Condominium |
Water Front |
No |
Lot Size |
0SF |
Fireplaces |
0 |
| Condo Fee |
$546 |
Community/Condominium
Colonial Drive
|
It's your luck original buyers financing fell apart, Beautifully renovated 2-bedroom condo in
Andover, MA, offering upgraded living. Situated off Route 28 with easy access to Highway 93 and
Route 125, close to shopping, public transportation, dining, Harold Parker State Forest, and
Merrimack College. The unit features new doors, hardware, vinyl luxury flooring, fresh paint, quartz
counters, and stainless steel appliances. Furniture is AI-generated, adding a modern touch to the
space. Ideal for commuters and outdoor lovers, with nearby house of worship, public, and private
schools. Bright, spacious, and move-in ready, this home provides stylish, convenient living in a
vibrant community. Don’t miss this opportunity to enjoy contemporary comfort in Andover! Heat, Hot
Water, Gas, Water, Sewer, Master Insurance, Swimming Pool, Laundry Facilities, Landscaping, Snow
Removal, Tennis Court, Extra Storage, Refuse Removal. Complex is Pet Friendly and also has a Dog
Park!
Listing Office: Cameron Real Estate Group, Listing Agent: Salvatore Micieli
View Map

|
|
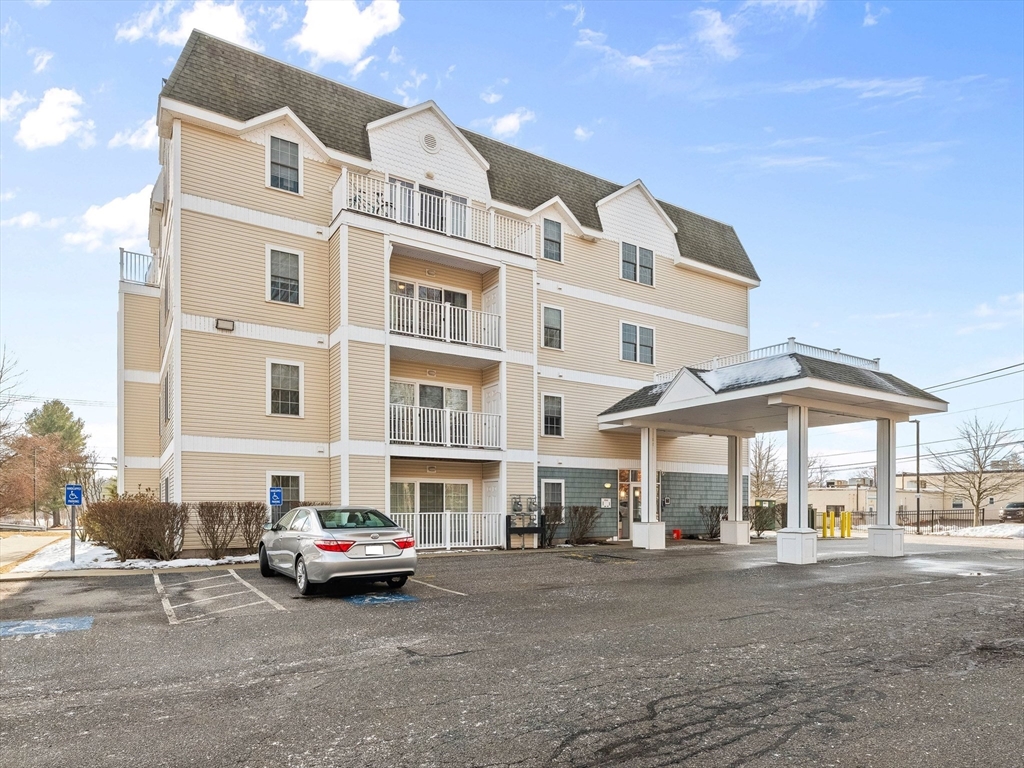
29 photo(s)
|
Methuen, MA 01844
|
Under Agreement
List Price
$347,000
MLS #
73468082
- Condo
|
| Rooms |
4 |
Full Baths |
2 |
Style |
Garden |
Garage Spaces |
0 |
GLA |
1,130SF |
Basement |
No |
| Bedrooms |
2 |
Half Baths |
0 |
Type |
Condominium |
Water Front |
No |
Lot Size |
0SF |
Fireplaces |
0 |
| Condo Fee |
$442 |
Community/Condominium
Park Place Condominium
|
Located in the highly sought-after Park Place Condominiums, this beautifully maintained 2-bed,
2-bath unit offers a perfect blend of comfort and convenience for active adults. Situated in a
well-managed 55+ community, this home provides a serene lifestyle with modern upgrades and a prime
Methuen location. Featuring updated appliances, sleek granite countertops, and plenty of cabinet
space, opening seamlessly into the living area for an airy, open-concept feel. The primary suite is
spacious and has an en-suite bathroom featuring a double vanity and generous closet space. The
second bedroom is ideal for guests or a home office. Enjoy the ease of in-unit laundry, central air
conditioning, and a private balcony. Bonus storage is just outside your unit door (#1). This
elevator-equipped building offers a secure intercom entrance and assigned off-street parking. Just
minutes to shopping, restaurants, and scenic walking trails along the Merrimack River.
Listing Office: Realty ONE Group Nest, Listing Agent: Tamara Schofield
View Map

|
|
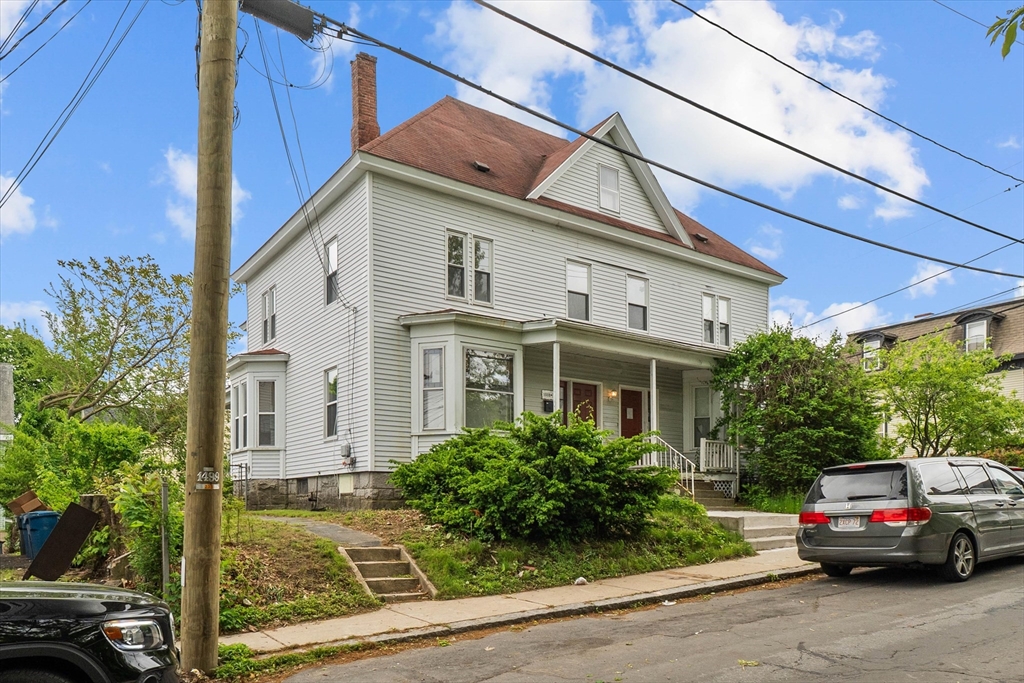
35 photo(s)

|
Lawrence, MA 01841
(North Lawrence)
|
Under Agreement
List Price
$359,900
MLS #
73380707
- Condo
|
| Rooms |
7 |
Full Baths |
1 |
Style |
Townhouse |
Garage Spaces |
0 |
GLA |
1,705SF |
Basement |
Yes |
| Bedrooms |
3 |
Half Baths |
1 |
Type |
Condominium |
Water Front |
No |
Lot Size |
0SF |
Fireplaces |
0 |
| Condo Fee |
|
Community/Condominium
|
Here it is! Your townhouse unit boasting over 1700 square feet of living space has arrived. Step in
to this Bright and inviting home that offers gleaming hardwood floors throughout and featuring hints
of charm of yesteryear! First level provides a spacious living room and dining room that flows into
the eat in kitchen that offers ample cabinetry, a pantry as well as a half bath with laundry access.
Step into the 2nd floor either through the front steps and back stairs to enjoy the amazing spacious
bedrooms with multiple options for great closet space as well as a large full bath with linen
closet. Lower level truly provides options for additional storage and or your personal work space as
well as possible tool room with access to a walkout area. Must see to appreciate so act know before
its too late!
Listing Office: Realty One Group Nest, Listing Agent: Olivares Molina TEAM
View Map

|
|
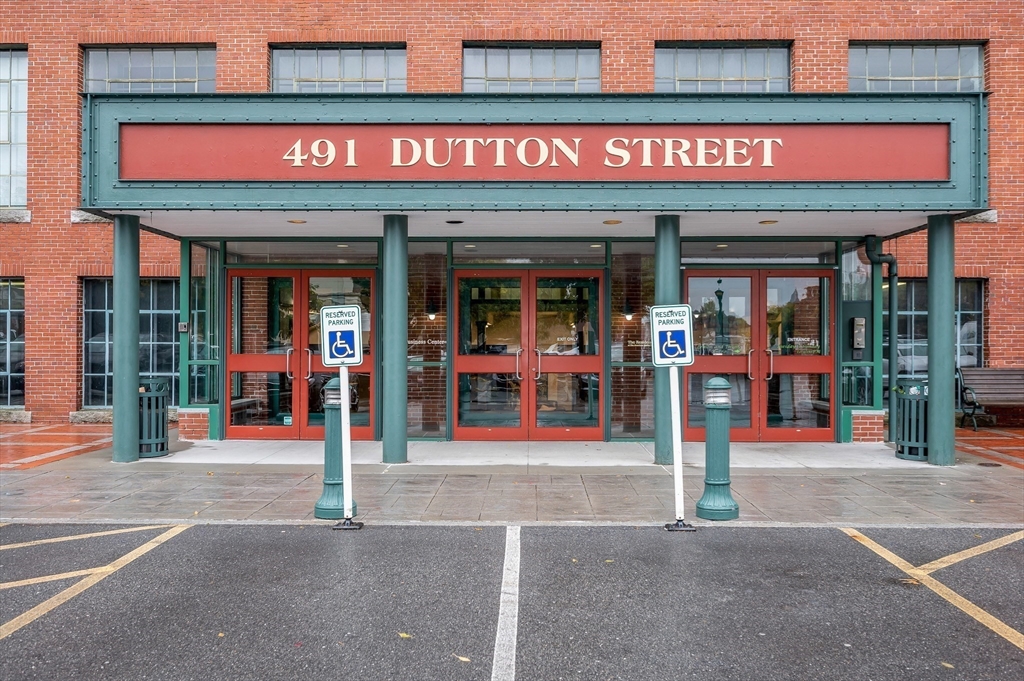
31 photo(s)
|
Lowell, MA 01854-4221
|
Under Agreement
List Price
$399,900
MLS #
73460582
- Condo
|
| Rooms |
4 |
Full Baths |
2 |
Style |
Mid-Rise |
Garage Spaces |
0 |
GLA |
1,138SF |
Basement |
No |
| Bedrooms |
2 |
Half Baths |
0 |
Type |
Condominium |
Water Front |
No |
Lot Size |
0SF |
Fireplaces |
0 |
| Condo Fee |
$445 |
Community/Condominium
Res. At American Textile Hitory
|
PRICED FOR QUICK SALE!! beautiful, move-in ready, newly renovated loft unit with city views, in one
of Lowell's sought after historic mill buildings, the American Textile History Museum!! This
2-bedroom condo offers an open floor plan with updated kitchen complete with generous granite island
and all new Stainless-Steel appliances, with hints of modern design, impeccable would be an
understatement. Hardwood floors, 12-foot ceilings and expose bricks add to the beautiful character
of this unit. Oversized windows, the master bedroom offers a built walk-in closet, full bath with
double vanity, Condo is in close proximity to downtown Lowell and the MBTA station. This property
also offers convenient on-site parking & in-unit laundry.
Listing Office: Realty ONE Group Nest, Listing Agent: Reynaldo Rodriguez
View Map

|
|
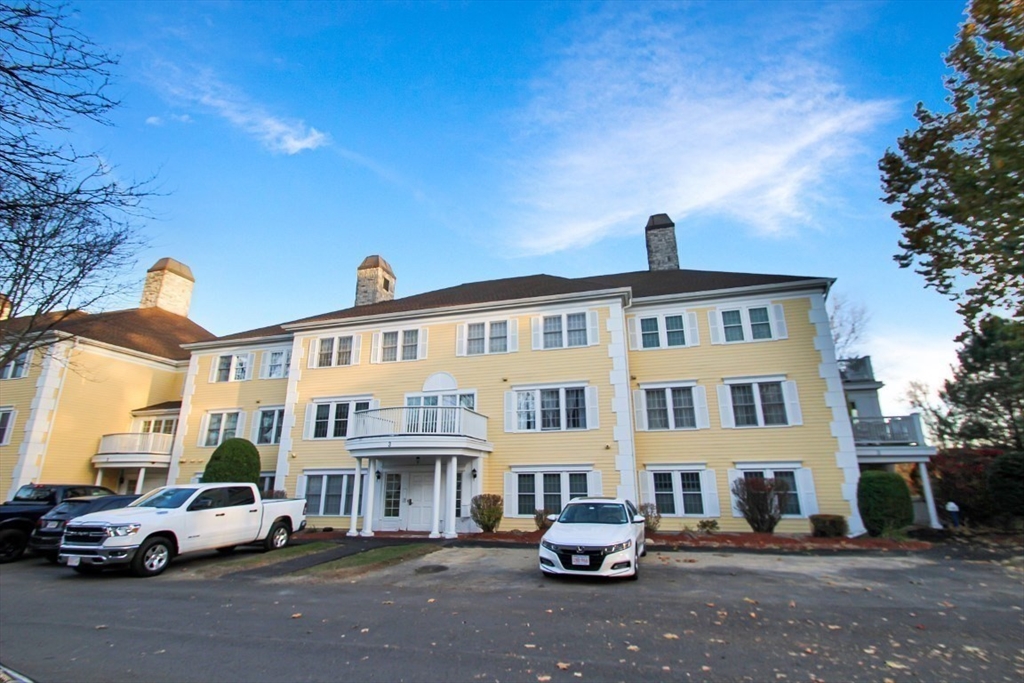
41 photo(s)
|
Methuen, MA 01844
|
Under Agreement
List Price
$419,000
MLS #
73421587
- Condo
|
| Rooms |
8 |
Full Baths |
2 |
Style |
Garden |
Garage Spaces |
0 |
GLA |
1,693SF |
Basement |
No |
| Bedrooms |
3 |
Half Baths |
0 |
Type |
Condominium |
Water Front |
Yes |
Lot Size |
0SF |
Fireplaces |
1 |
| Condo Fee |
$460 |
Community/Condominium
Pride Crossing
|
Prides Crossing !! Unit is overlooking the River with patios from the livingroom and the master
bedroom. Walls of windows give you a beautiful view of landscaped lawn and flowing river. This
corner 1st floor unit comes with spacious living room, gas fireplace and beautiful natural lighting.
Open concept, great for entertainment. Rare find with 3 bedrooms. This unit features master bedroom,
walk in closet and master bath. 2nd and 3rd bedrooms are very spacious and both have beautiful
windows looking out to the wooded area and river. Added office makes it a great space for working
from home. Tranquil setting but minutes from route 495, shopping and restaurants. This complex
includes an inviting outdoor pool. Heating and AC only 3 years old and the hot water heater was
replaced this year. One of the largest units in complex 1700 sq.ft.. Private entrance. Just reduced
to cover the cost of new rugs!!!!
Listing Office: Berkshire Hathaway HomeServices Verani Realty Methuen, Listing Agent:
Debra A. Lyons
View Map

|
|
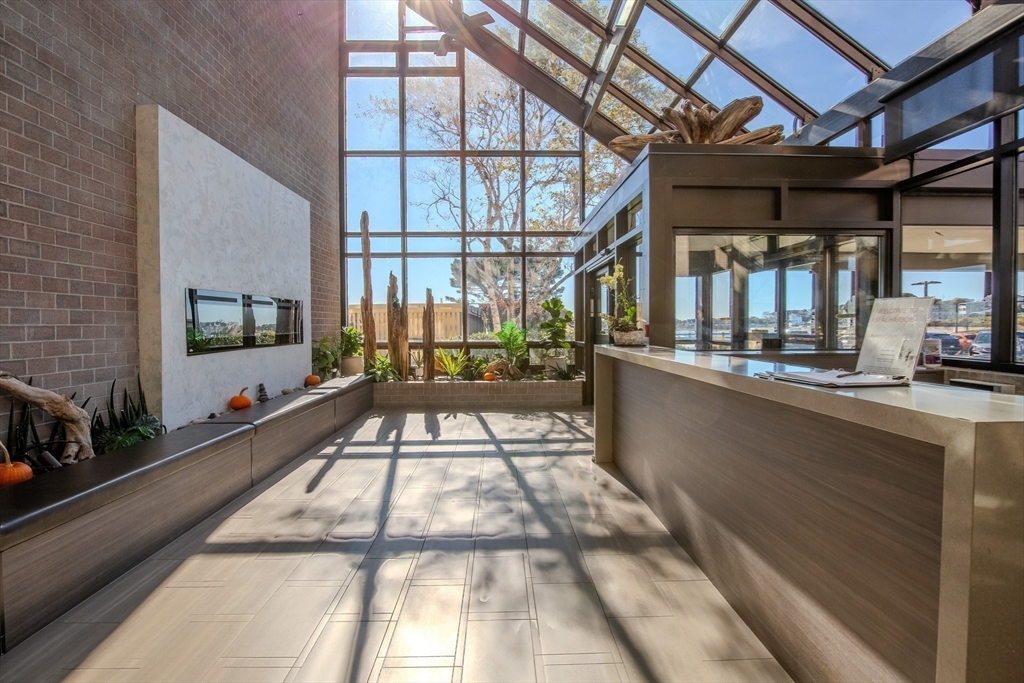
42 photo(s)
|
Winthrop, MA 02152
|
Active
List Price
$550,000
MLS #
73466980
- Condo
|
| Rooms |
5 |
Full Baths |
2 |
Style |
High-Rise |
Garage Spaces |
1 |
GLA |
1,203SF |
Basement |
No |
| Bedrooms |
2 |
Half Baths |
0 |
Type |
Condominium |
Water Front |
Yes |
Lot Size |
0SF |
Fireplaces |
0 |
| Condo Fee |
$848 |
Community/Condominium
|
SELLER MOTIVATED! AMAZING VALUE! Enjoy the ease of COASTAL LIVING in this beautiful 2-bed, 2-bath
unit designed for comfort and convenience. Filled with natural light, it offers an open layout and a
private balcony with OCEAN VIEWS—perfect for morning coffee or sunset unwinding. The spacious
primary suite includes an EN-SUITE BATH and a generous walk-in closet. FRESHLY PAINTED THROUGHOUT
with NEW CARPET in the LR and primary bedroom, this MOVE-IN READY home includes ample storage and
in-unit laundry. ENJOY MAINTENANCE FREE LIVING with 24/7 concierge, fitness center, garage parking,
private storage, in-ground pool, tennis courts, and a penthouse great room with panoramic city and
ocean views. Steps from the entrance, a seaside path leads to a charming gazebo for peaceful starts
and finishes to your day. You've got it all and more!! Located on the WINTHROP COAST - MINUTES FROM
BOSTON—this condo offers the perfect blend of COASTAL SERENITY and EVERYDAY CONVENIENCE.
Listing Office: Realty One Group Nest, Listing Agent: Camilo & Co. Group
View Map

|
|
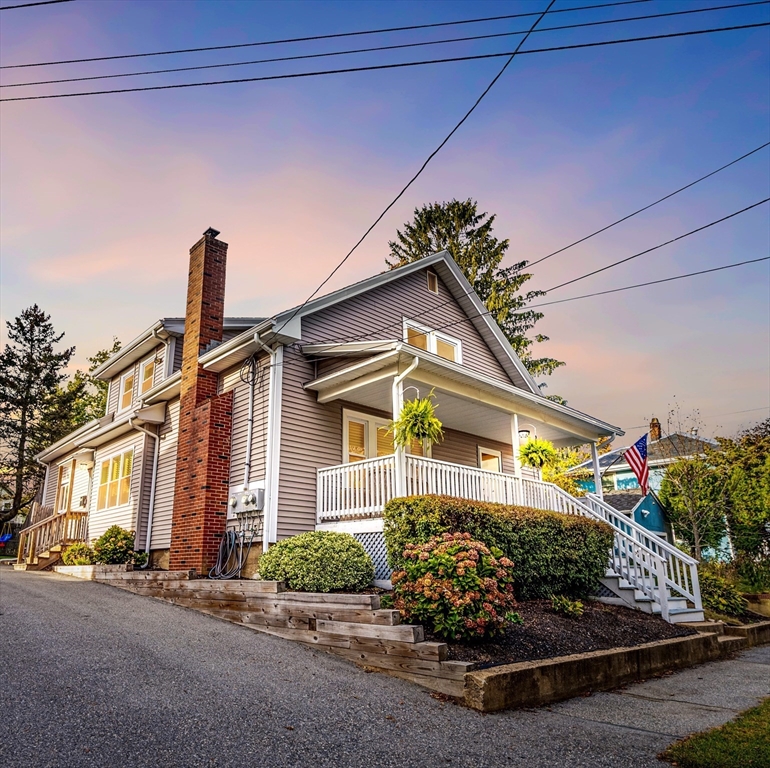
42 photo(s)
|
Beverly, MA 01915
(Ryal Side)
|
Under Agreement
List Price
$559,900
MLS #
73465789
- Condo
|
| Rooms |
5 |
Full Baths |
1 |
Style |
Duplex |
Garage Spaces |
0 |
GLA |
1,200SF |
Basement |
Yes |
| Bedrooms |
2 |
Half Baths |
0 |
Type |
Condominium |
Water Front |
No |
Lot Size |
5,227SF |
Fireplaces |
1 |
| Condo Fee |
$175 |
Community/Condominium
|
Sun-filled and spacious first-floor unit featuring a welcoming front porch and beautiful hardwood
floors throughout. The kitchen offers granite countertops, stainless steel appliances, and ample
cabinetry, while the open living area includes a cozy fireplace and a separate dining room. The
basement provides generous storage along with a dedicated washer and dryer. Major systems, including
windows, roof, driveway, furnace, and hot water tank are all approximately 9 years old. Enjoy a
great yard for outdoor gatherings, deeded parking plus additional off-street parking, and an
unbeatable location—under half a mile to the beach, and the train station. Obear Park, Herlihy Park,
and downtown Beverly are in close proximity for your enjoyment! A perfect blend of comfort,
convenience, and coastal living. Condo fees at only $175 per month rounds out this great opportunity
for it's next owners!! Showings start at the open house Sat & Sun 1/10 - 1/11 from 11-1. All offers
due Monday 1/12 by 8P
Listing Office: Realty ONE Group Nest, Listing Agent: Mike Pettoruto
View Map

|
|
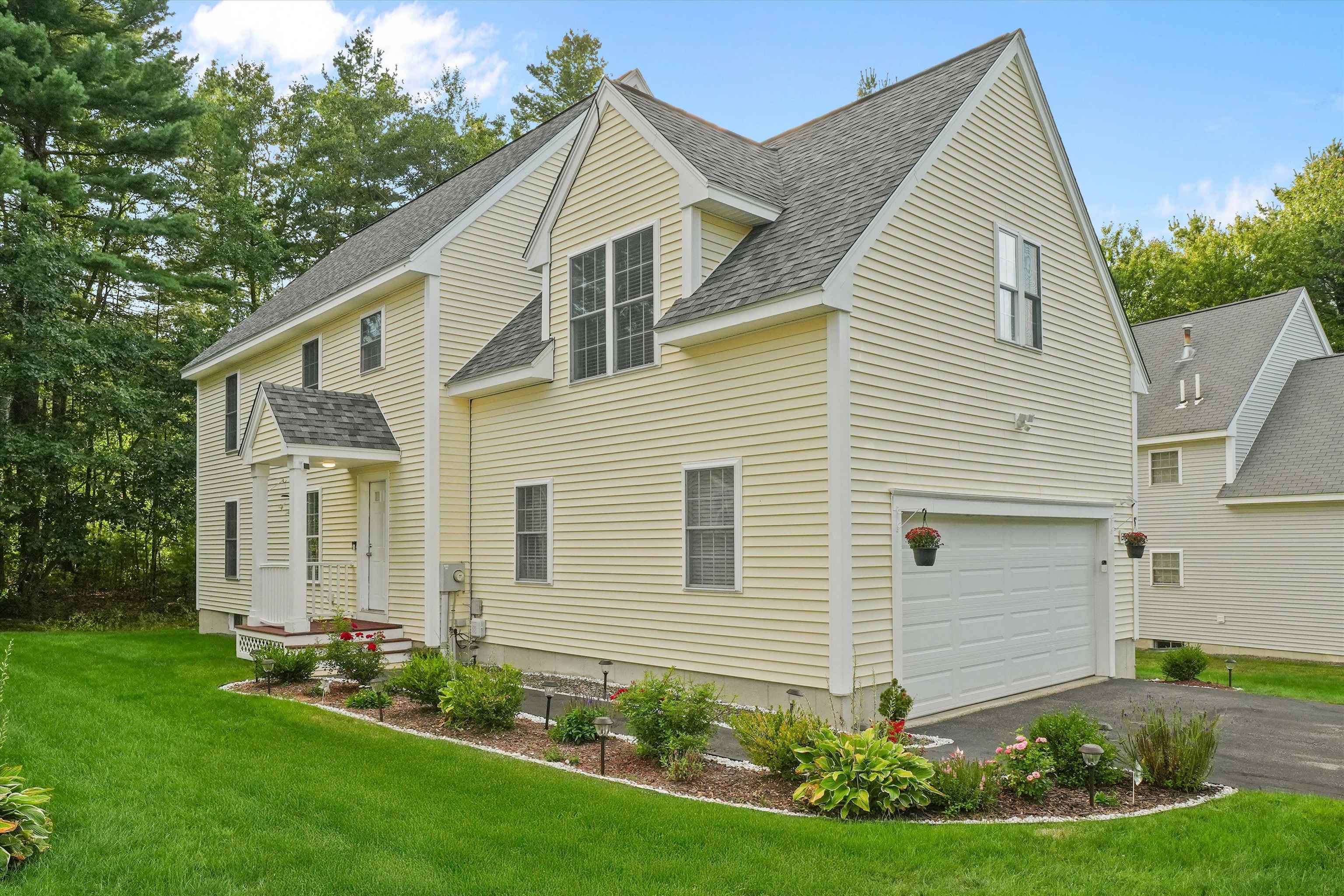
38 photo(s)
|
Hudson, NH 03051
|
Contingent
List Price
$573,900
MLS #
5060530
- Condo
|
| Rooms |
7 |
Full Baths |
2 |
Style |
|
Garage Spaces |
2 |
GLA |
1,995SF |
Basement |
Yes |
| Bedrooms |
3 |
Half Baths |
1 |
Type |
|
Water Front |
No |
Lot Size |
0SF |
Fireplaces |
0 |
| Condo Fee |
|
Community/Condominium
Village At Lockwood Place
|
The ONE you have been looking for has arrived!! Welcome to a life of easy living at The Village of
Lockwood Place. This bright and spacious detached condo offers the perfect blend of comfort and
low-maintenance convenience. Step inside and discover a welcoming open-concept layout where a modern
kitchen with breakfast bar flows seamlessly into a dining area and the spacious living room with
fireplace, creating an ideal space for entertaining and daily life. The home offers generous living
space across multiple levels and features an oversized family room perfect for game day and or movie
nights on the second level which flows 3 spacious bedrooms, one a main suite with an upgraded bath
and walk-in close! Come bring your imagination and create that additional space you desire in the
blank canvas lower level! Enjoy the peace and quiet from your private deck overlooking a serene
wooded backdrop. The community itself is a standout, offering a range of amenities for residents
including a tennis court and playground. This HOME provides a tranquil retreat while keeping you
just minutes away from major commuter routes, shopping, and dining. Don't miss this opportunity to
experience the best of Hudson NH living in a fantastic location!
Listing Office: Realty ONE Group NEST, Listing Agent: Guillermo Molina
View Map

|
|
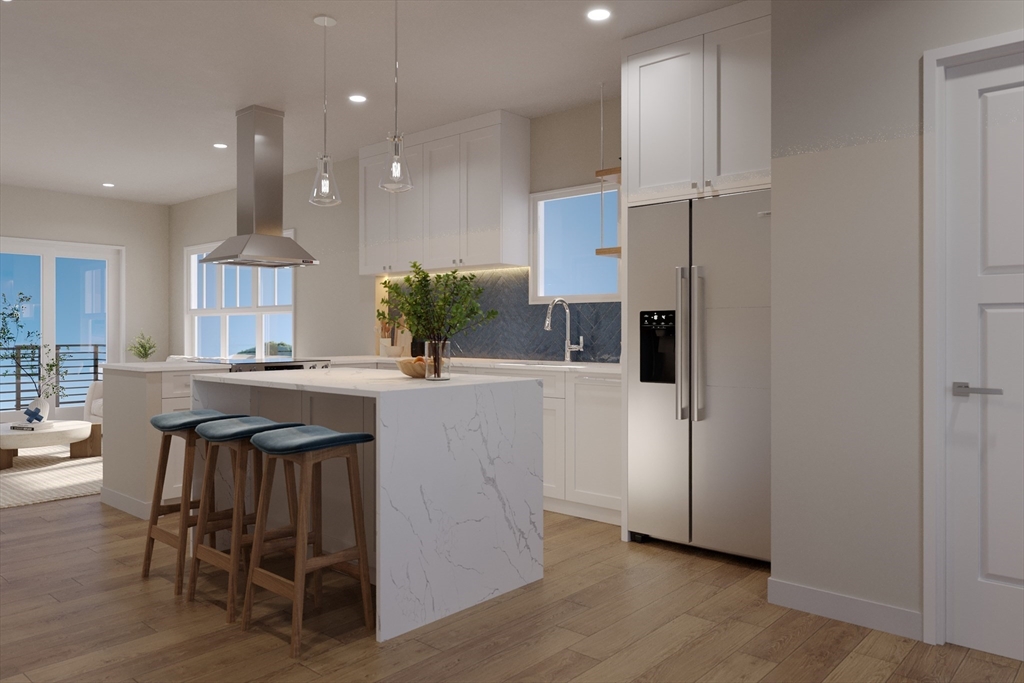
14 photo(s)
|
Salisbury, MA 01952
|
Active
List Price
$849,900
MLS #
73469915
- Condo
|
| Rooms |
6 |
Full Baths |
3 |
Style |
Townhouse |
Garage Spaces |
2 |
GLA |
1,650SF |
Basement |
No |
| Bedrooms |
3 |
Half Baths |
1 |
Type |
Condominium |
Water Front |
No |
Lot Size |
0SF |
Fireplaces |
1 |
| Condo Fee |
$275 |
Community/Condominium
Saltwater Landing
|
Welcome to Saltwater Landing, Salisbury Beach’s newest luxury development, perfectly situated in the
vibrant beach center with restaurants, shops, and live entertainment just outside your door. This
tri-level condo offers 1,650 sqft of finished living space with 3 bedrooms and 3.5 baths, all
designed with top-end finishes and a modern, West Coast-inspired style. The first level features an
open-concept kitchen, dining, and living area with a half bath, while the second level offers 2
spacious bedrooms, 2 full baths, plus a laundry area. The third level is dedicated to a private
primary suite with a spa-like bath and access to a covered deck with an outdoor fireplace, TV
hookups, and stunning views. Private outdoor space is found on every level, totaling an additional
366 square feet of exclusive use, including an expansive roof deck offering 360-degree panoramic
views. Parking for 2 cars under, making this the ultimate year-round residence, coastal getaway or
investment property.
Listing Office: Realty One Group Nest, Listing Agent: Vincent Forzese
View Map

|
|
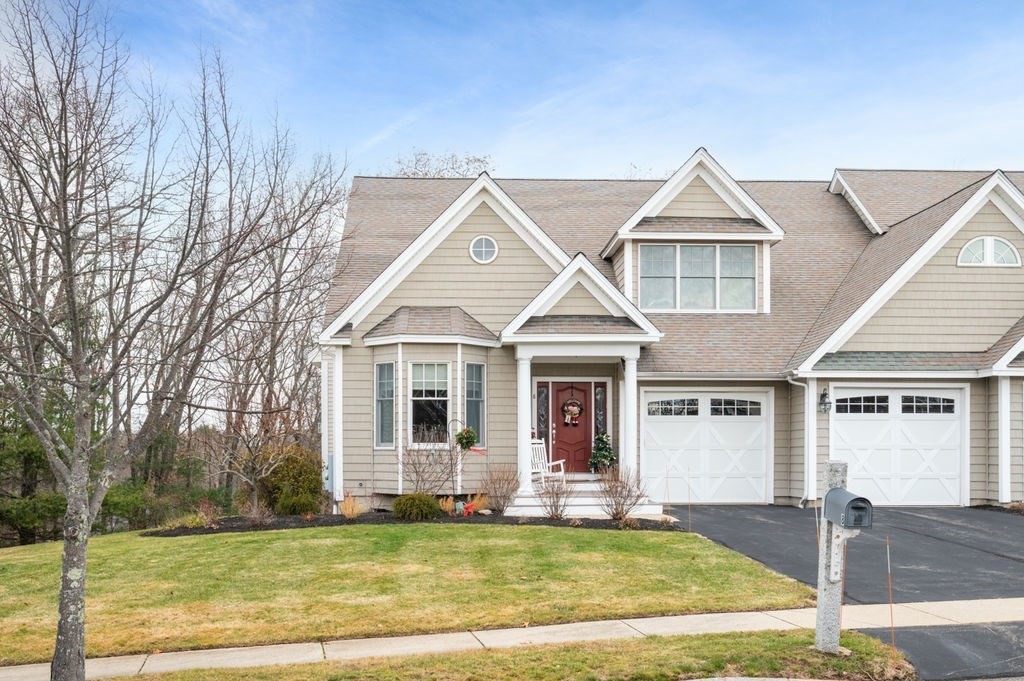
42 photo(s)
|
Amesbury, MA 01913
|
Under Agreement
List Price
$884,900
MLS #
73459253
- Condo
|
| Rooms |
9 |
Full Baths |
2 |
Style |
Townhouse |
Garage Spaces |
2 |
GLA |
3,782SF |
Basement |
Yes |
| Bedrooms |
3 |
Half Baths |
1 |
Type |
Condominium |
Water Front |
No |
Lot Size |
0SF |
Fireplaces |
1 |
| Condo Fee |
$490 |
Community/Condominium
Riverview Heights Condominium
|
Welcome home to this beautifully appointed END UNIT in the charming town of Amesbury. This home
offers high ceilings and light-filled rooms, creating an inviting space for everyday living and easy
entertaining with open living/dining concept. The kitchen features cherry cabinets, gas cooking, and
access to a private deck overlooking the wooded surroundings. The first-floor primary suite offers
comfort and convenience with an ensuite bath and large walk in closet, plus a laundry room and half
bath nearby. Upstairs, enjoy a versatile loft—ideal as an entertainment room, office, or
playroom—along with a full bath and two additional bedrooms, each with walk-in closets. The finished
walkout basement provides even more space, including a family room, workout area, and the 400+ sq.
ft. dance studio with its own heating/cooling zone. Plenty of parking in the paved driveway and
attached 2-car garage. All just minutes from the Merrimack River, Amesbury’s vibrant downtown, and
commuter routes.
Listing Office: Realty One Group Nest, Listing Agent: Carissa Germain
View Map

|
|
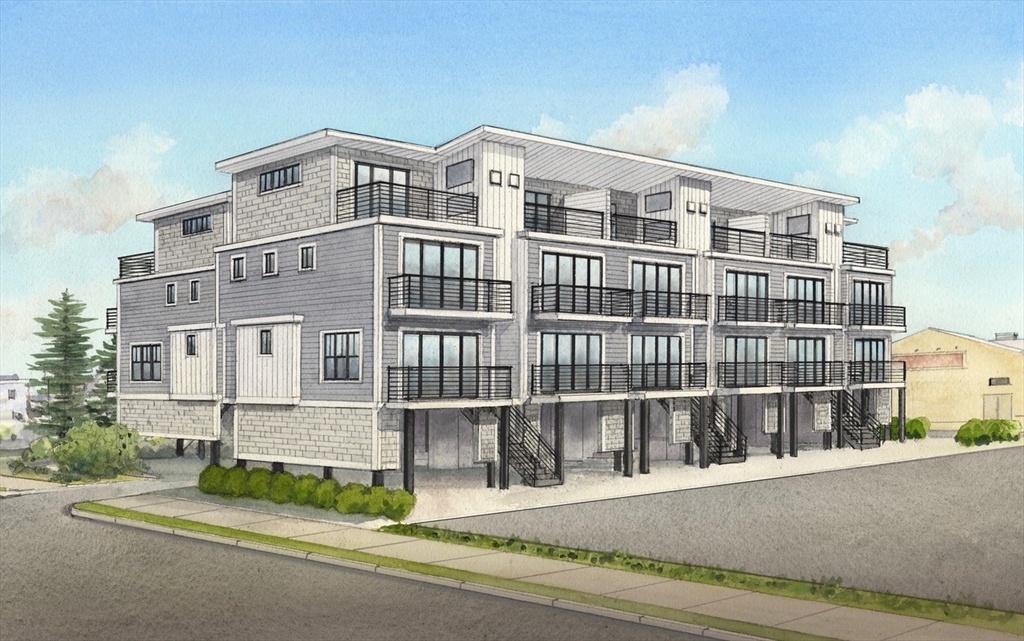
18 photo(s)
|
Salisbury, MA 01952
|
Active
List Price
$949,900
MLS #
73469912
- Condo
|
| Rooms |
6 |
Full Baths |
3 |
Style |
Townhouse |
Garage Spaces |
2 |
GLA |
1,650SF |
Basement |
No |
| Bedrooms |
3 |
Half Baths |
1 |
Type |
Condominium |
Water Front |
No |
Lot Size |
0SF |
Fireplaces |
1 |
| Condo Fee |
$275 |
Community/Condominium
Saltwater Landing
|
Welcome to Saltwater Landing, Salisbury Beach’s newest luxury development, perfectly situated in the
vibrant beach center with restaurants, shops, and live entertainment just outside your door. This
tri-level condo offers 1,650 sqft of finished living space with 3 bedrooms and 3.5 baths, all
designed with top-end finishes and a modern, West Coast-inspired style. The first level features an
open-concept kitchen, dining, and living area with a half bath, while the second level offers 2
spacious bedrooms, 2 full baths, plus a laundry area. The third level is dedicated to a private
primary suite with a spa-like bath and access to a covered deck with an outdoor fireplace, TV
hookups, and stunning views. Private outdoor space is found on every level, totaling an additional
366 square feet of exclusive use, including an expansive roof deck offering 360-degree panoramic
views. Parking for 2 cars under, making this the ultimate year-round residence, coastal getaway or
investment property.
Listing Office: Realty One Group Nest, Listing Agent: Vincent Forzese
View Map

|
|
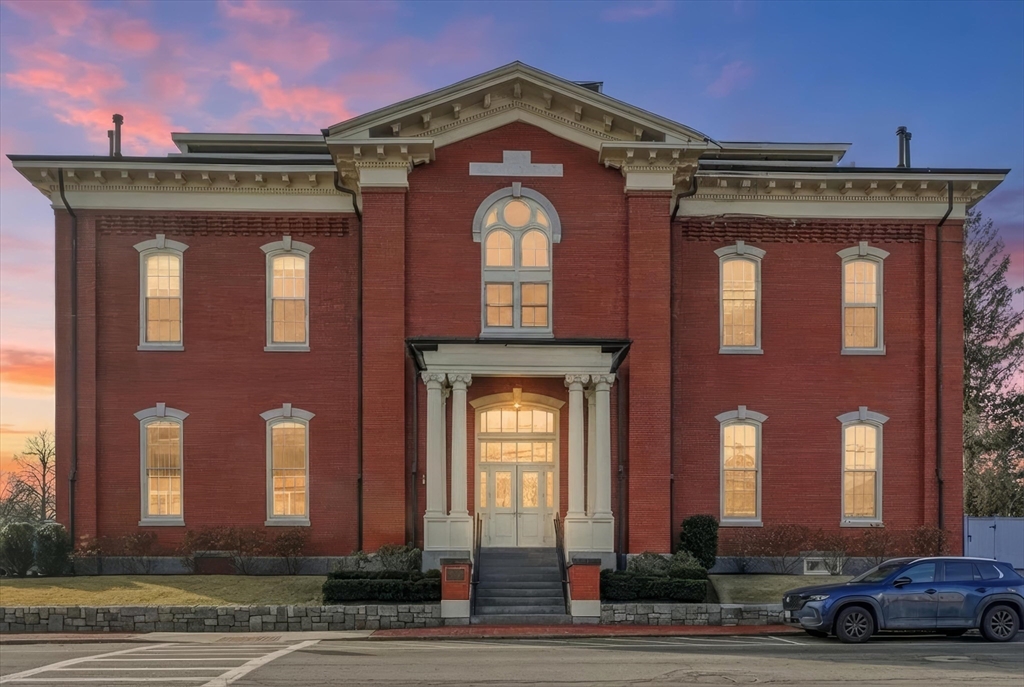
39 photo(s)

|
Newburyport, MA 01950
|
Contingent
List Price
$1,749,000
MLS #
73472049
- Condo
|
| Rooms |
6 |
Full Baths |
2 |
Style |
Attached |
Garage Spaces |
2 |
GLA |
2,627SF |
Basement |
Yes |
| Bedrooms |
2 |
Half Baths |
1 |
Type |
Condominium |
Water Front |
No |
Lot Size |
0SF |
Fireplaces |
1 |
| Condo Fee |
$1,080 |
Community/Condominium
The Condominium At The Kelly School
|
Discover elevated in-town living within an iconic, thoughtfully reimagined schoolhouse. This
exceptional penthouse features an open-concept layout that creates a striking sense of space and
natural light, enhanced by expansive custom Marvin windows throughout. The chef’s kitchen is
appointed with Bosch appliances, Kohler fixtures, and carefully selected finishes, while a gas
fireplace provides an elegant focal point in the main living area. Offering over 2,600 square feet
of living space, the residence includes two bedrooms and 2.5 baths, along with two private decks—one
showcasing city views of downtown and the other, accessed from the primary suite, overlooking the
tranquil Frog Pond. Every detail has been thoughtfully designed to balance comfort, functionality,
and timeless style, complete with a 2-car garage. A distinctive residence where architectural
heritage meets modern luxury, ideally located in one of the North Shore’s most sought-after coastal
communities.
Listing Office: Realty One Group Nest, Listing Agent: Gretchen Maguire
View Map

|
|
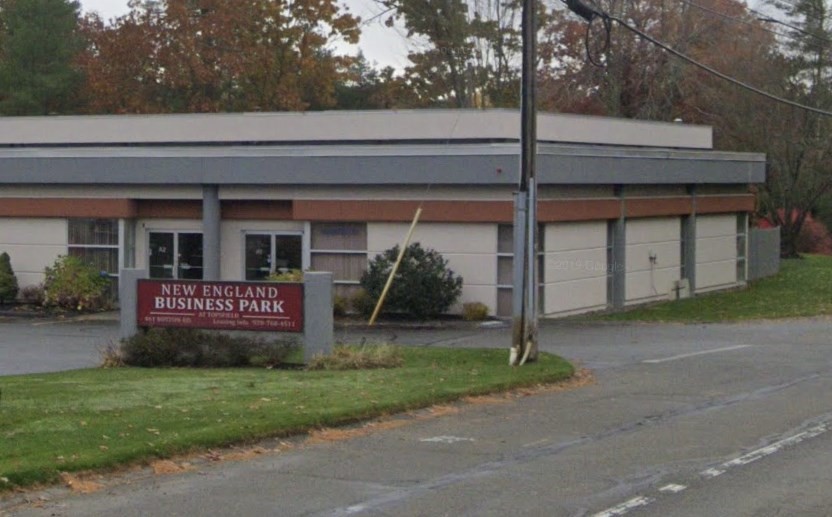
2 photo(s)
|
Topsfield, MA 01983-1224
|
Active
List Price
$399,900
MLS #
73468315
- Commercial/Industrial
|
| Type |
Commercial Sale |
# Units |
1 |
Lot Size |
0SF |
| Sq. Ft. |
1,996 |
Water Front |
No |
|
Why Rent when you can Buy and Build Equity? Own a clean, high-bay industrial condominium in
Topsfield’s desirable New England Business Park. This 1,996 SF unit includes an additional 200 SF
mezzanine for storage or light assembly. The space features 200-amp, 3-phase power with bus-duct
distribution, gas heat, HVAC, and overhead lifts, offering the flexibility to support a variety of
trades, service, and light manufacturing uses. Located just off Route 1 and minutes from I-95, the
property provides exceptional access to Peabody, Danvers, and the broader North Shore market. A
professionally managed association ensures a well-maintained setting, while a modest $565/month
condo fee keeps ownership simple and predictable. Offered at $399,900, Unit A1 delivers the quality,
functionality, and visibility that business owners and investors look for in a premier North Shore
location.
Listing Office: Realty One Group Nest, Listing Agent: Charles Vaciliou
View Map

|
|
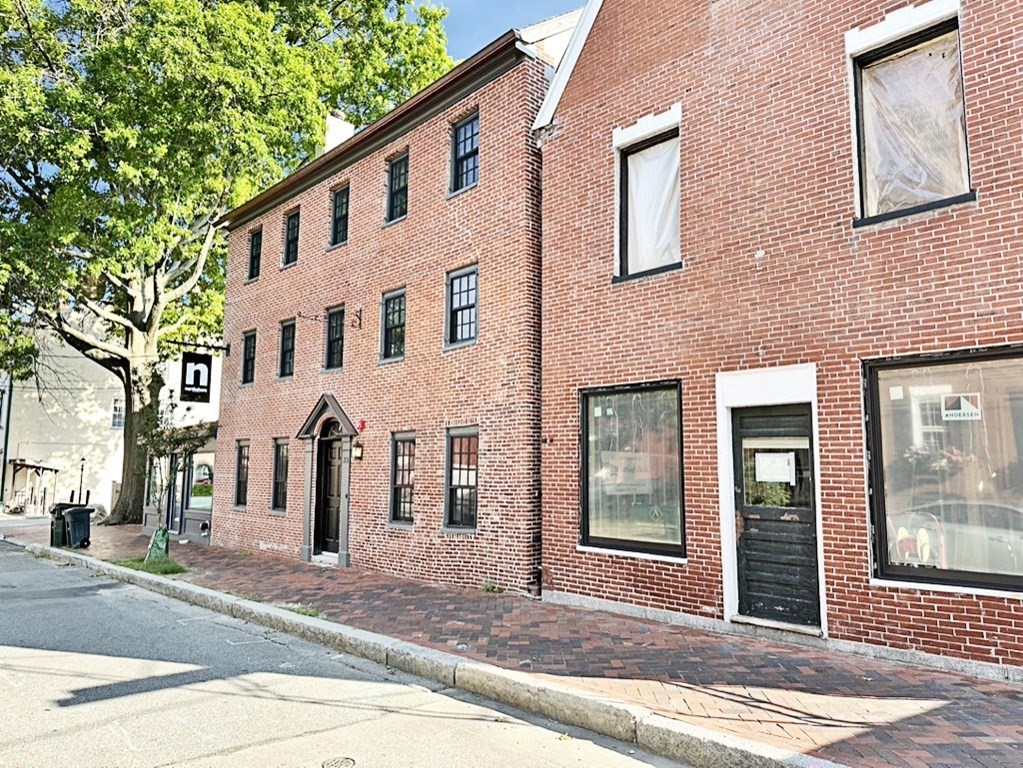
17 photo(s)
|
Newburyport, MA 01950
|
Under Agreement
List Price
$449,900
MLS #
73427372
- Commercial/Industrial
|
| Type |
Commercial Sale |
# Units |
1 |
Lot Size |
0SF |
| Sq. Ft. |
680 |
Water Front |
No |
|
Step into the heart of downtown Newburyport, where a remarkable office space awaits. Nestled within
a lively and thriving community, this recently refurbished area exudes charm with its exposed brick
walls, upscale finishes, and contemporary conveniences.Featuring elegant hardwood flooring and
efficient air conditioning, this space effortlessly combines proximity to the bustling action with
comfort and ease. It is the ideal choice for those seeking a central location without compromising
on comfort or convenience. Ample off-street parking at nearby public lot ensures that convenience is
always within reach. Offering approximately 680 sqft of prime real estate fully rented for next 2
years.
Listing Office: Realty One Group Nest, Listing Agent: Vincent Forzese
View Map

|
|
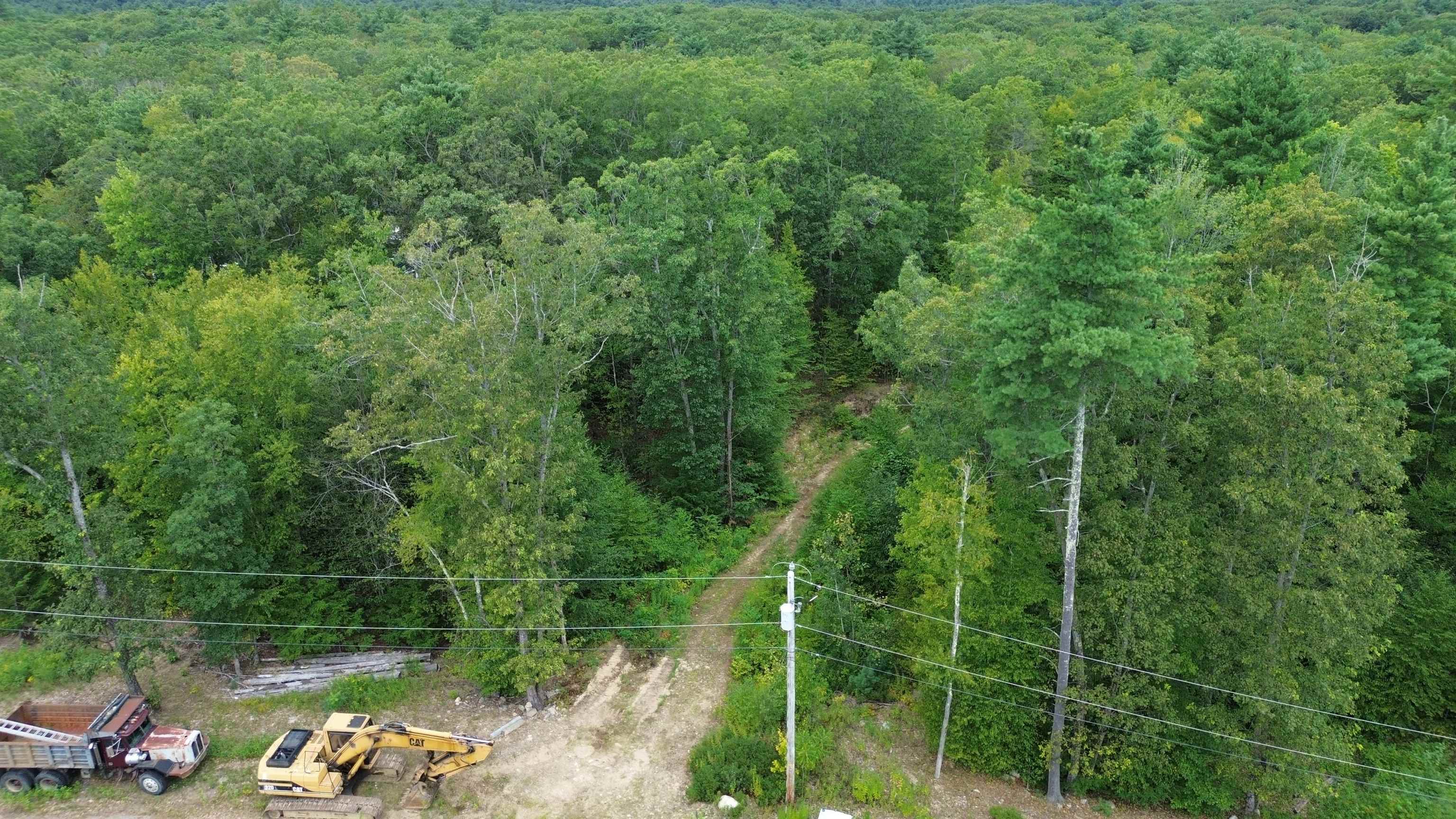
13 photo(s)
|
Kingston, NH 03848
|
Under Agreement
List Price
$290,000
MLS #
5057324
- Land
|
| Type |
|
# Lots |
0 |
Lot Size |
2.51A |
| Zoning |
res |
Water Front |
No |
|
|
This is the last available lot in a desirable 12-lot cul-de-sac neighborhood. Offering 2.51 acres,
this property is already 70% cleared along with a 400-foot driveway cleared, providing both
convenience and privacy. Approved septic design for a 4-bedroom home is included, and the lot is
foundation-ready—making it easy to bring your dream home to life. Enjoy the freedom of no builder
tie-in, allowing you to choose your own design and contractor. For added flexibility, the current
developer is also willing to discuss building a home of the buyer’s choice. Surrounded by
high-quality homes, this premier location is close to shopping, dining, and major routes while
offering a private, serene setting. Don’t miss your chance to secure this rare building opportunity
in one of the area’s most sought-after neighborhoods!
Listing Office: Realty ONE Group NEST, Listing Agent: Vincent Forzese
View Map

|
|
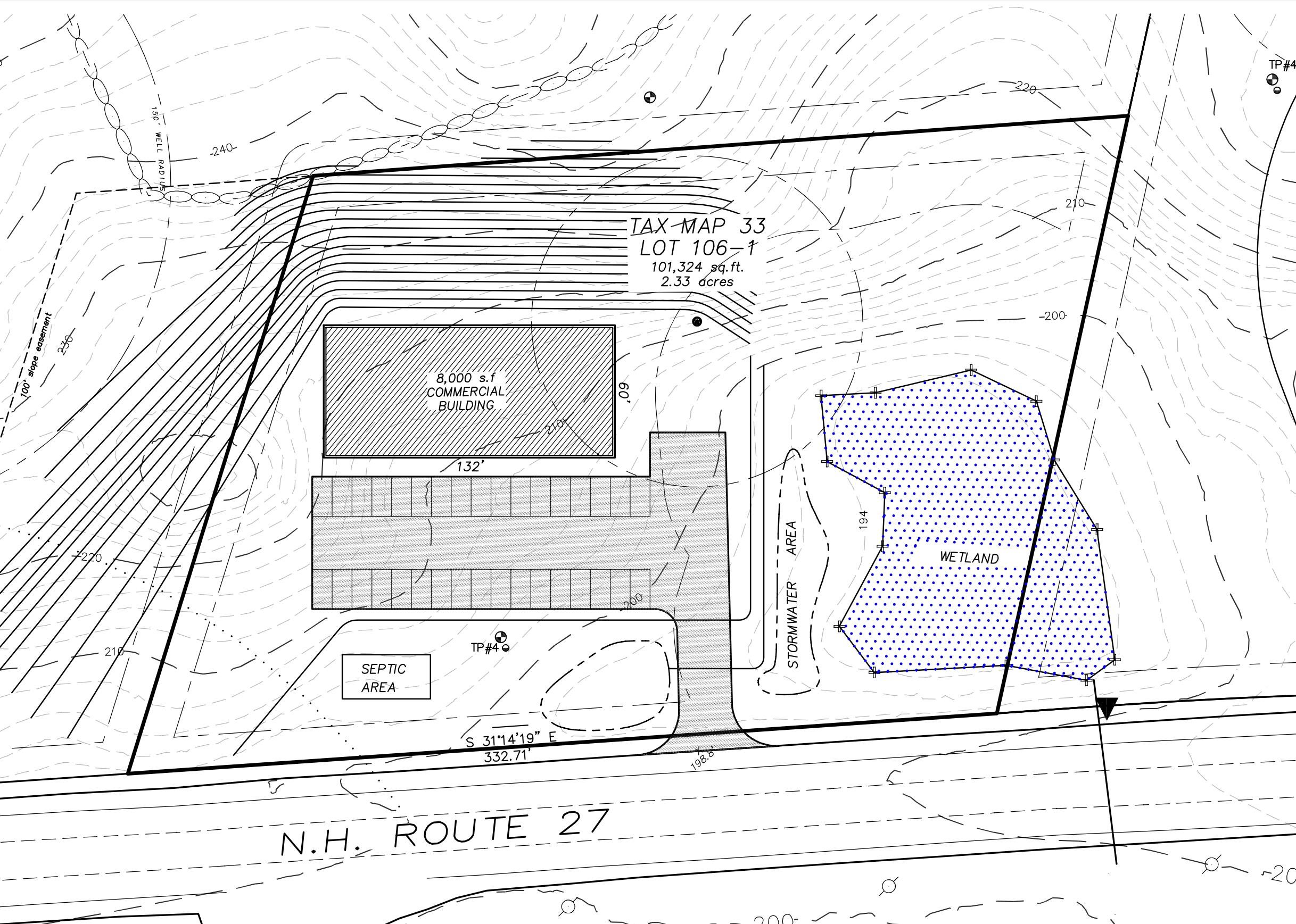
1 photo(s)
|
Raymond, NH 03077
|
Active
List Price
$375,000
MLS #
5066423
- Land
|
| Type |
|
# Lots |
0 |
Lot Size |
2.33A |
| Zoning |
C2 |
Water Front |
No |
|
|
2.33 acre C-2 Commercial/Residential lot located directly on Route 27 with a conceptual for an 8000
sq ft building. 60 apartments are proposed to be build next door which could benefit from a variety
of services. Lot will be cut prior to closing. Commercial/Residential Districts are designed for the
purpose of mixed commercial/residential use. Uses including: Commercial agriculture, Noncommercial,
forestry only, Noncommercial, not including produce stands, Produce stand, Bed-and-breakfast inn
(limited to 10 rooms maximum), Boarding or rooming house, Camping area, Church, Commercial service
establishment, Conversion apartment, Day care, adult day care, day care center, Elderly Housing
Overlay District, Excavation & soil removal by special exception only, Flea market, Home occupation,
Hotel/motel, Indoor commercial recreation facility, Light manufacturing establishment by special
exception only, Lumber treatment establishment, Multifamily housing, Nursery school, Office
establishment, Outdoor commercial recreational facility, Private educational facility, Public
educational facility, Recycling collection center, Restaurant, Restaurant, fast-food, Sales
establishment, Social facility, Warehouse establishment, Workforce housing overlay district,
Wireless communications facility by special permit only. Seller is a licensed agent.
Listing Office: Realty ONE Group NEST, Listing Agent: Shamus Quirk
View Map

|
|
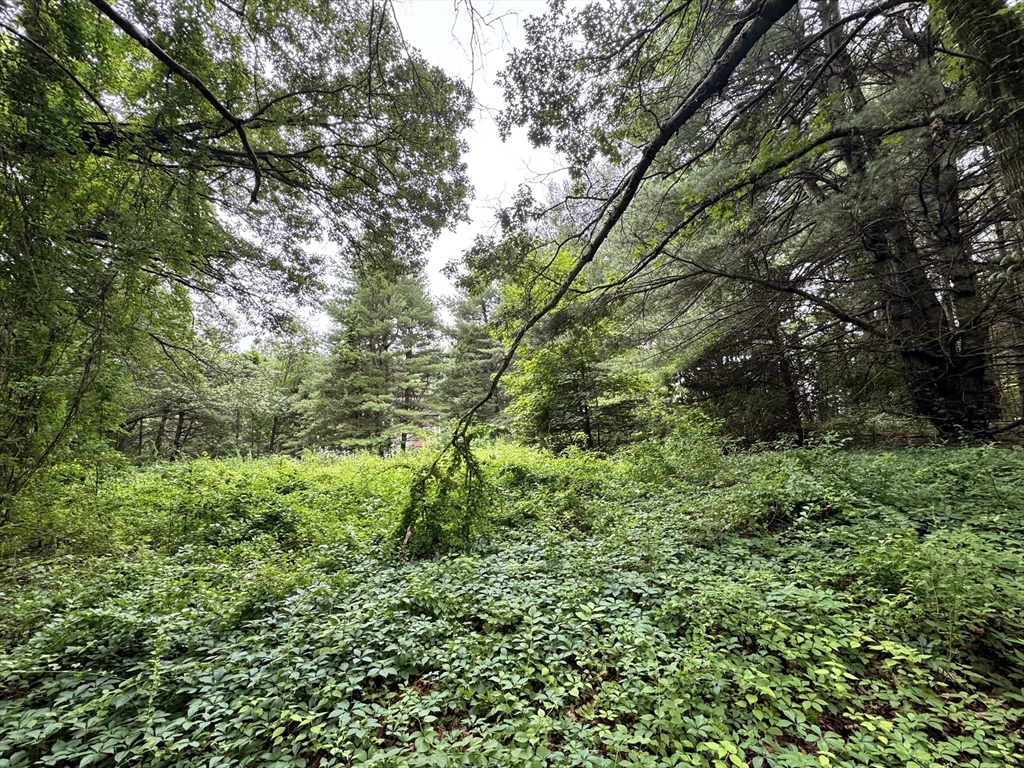
5 photo(s)
|
Andover, MA 01810-5315
|
Under Agreement
List Price
$399,900
MLS #
73403888
- Land
|
| Type |
Residential |
# Lots |
0 |
Lot Size |
43,560SF |
| Zoning |
SRC |
Water Front |
No |
|
|
Great opportunity to own a mostly cleared 1-acre lot in a desirable Andover location. Convenient to
area amenities yet offers privacy and space. Seller makes no representations regarding the
development potential of the lot. Buyer is solely responsible for all due diligence, including but
not limited to, obtaining any and all permits and approvals required for development. Buyer assumes
all risks, costs, and responsibilities associated with the use and development of the property.
Buyer’s agent to conduct their own due diligence.
Listing Office: Realty One Group Nest, Listing Agent: Vincent Forzese
View Map

|
|
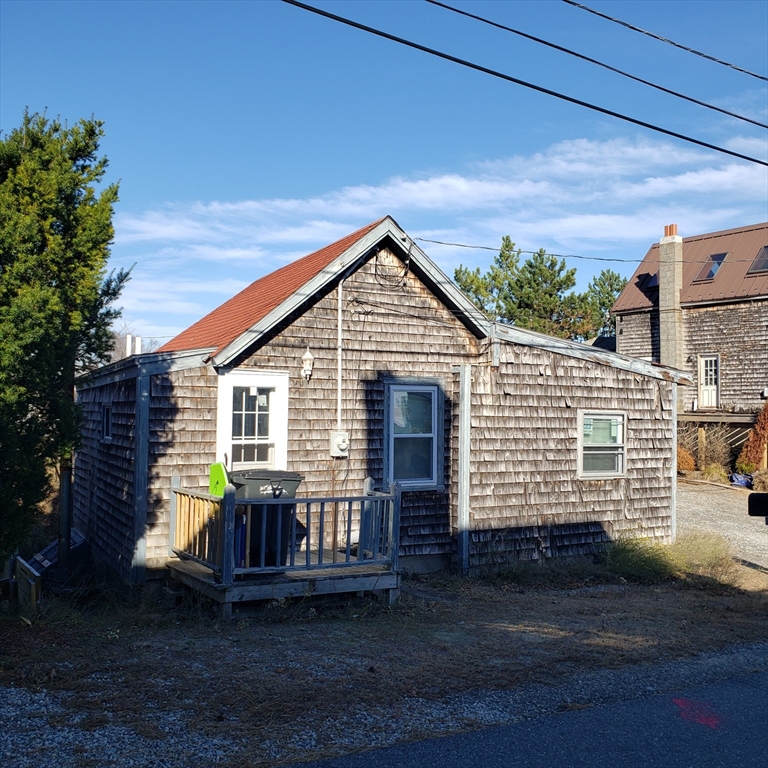
8 photo(s)
|
Newbury, MA 01951-1913
|
Under Agreement
List Price
$599,900
MLS #
73227916
- Land
|
| Type |
Residential |
# Lots |
0 |
Lot Size |
5,689SF |
| Zoning |
AR4 |
Water Front |
No |
|
|
Possible two unit development , original home was destroyed by fire , pending approvals for rebuild
. Small cottage still standing on lot , beach is across the street and public water and sewer
onsite.
Listing Office: Churchill Properties, Listing Agent: Valerie R. McGillivray
View Map

|
|
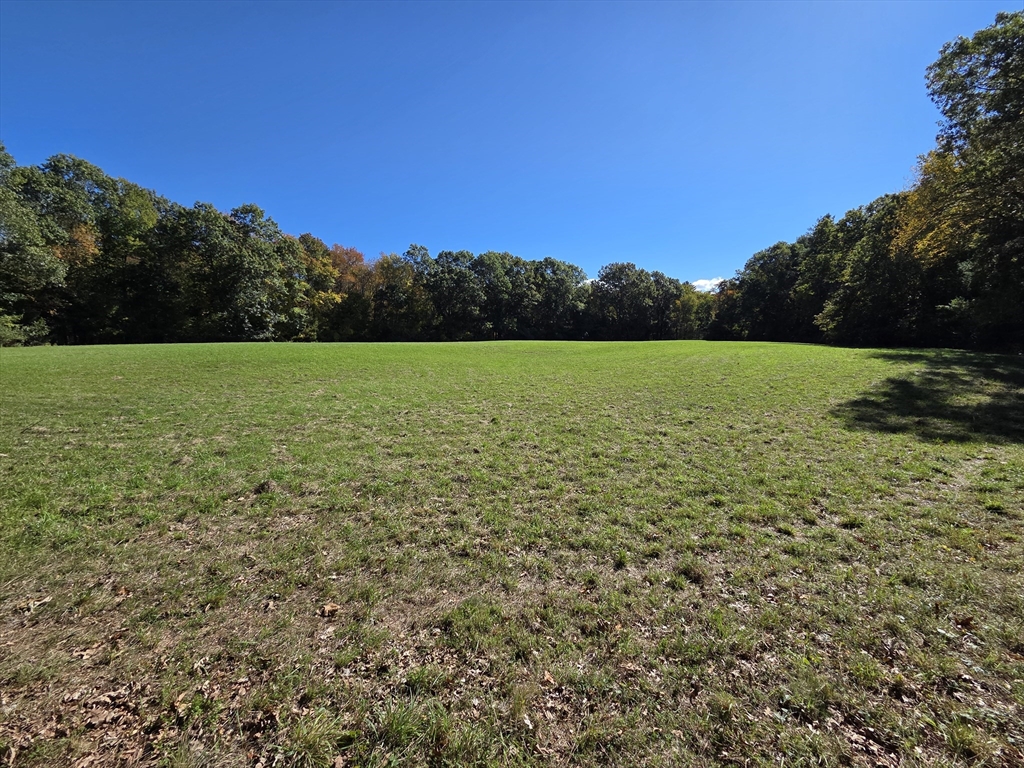
2 photo(s)
|
Boxford, MA 01921
(East Boxford)
|
Under Agreement
List Price
$695,000
MLS #
73441441
- Land
|
| Type |
Residential |
# Lots |
1 |
Lot Size |
8.45A |
| Zoning |
RA |
Water Front |
No |
|
|
Discover this picture-perfect 8.45 acre setting offering the best of both worlds — open, sun-filled
land framed by graceful tree lines for natural beauty and privacy. An approximately 900-1000'
planned driveway leads you well off Lawrence Road, creating a sense of retreat the moment you
arrive. The property has completed perc testing for a septic design; and the seller has submitted
both a Notice of Intent and a driveway permit application to the Town (in process) to get you well
on your way. This is a rare opportunity to create your own sanctuary in a peaceful country setting,
yet remain just minutes to major routes including 95 and 495. For outdoor activities, this
address is just 3 miles from Stiles Pond Beach and has close acess to the Lord Woods Trail located
on Lawrence Road. Build your dream home here and enjoy space, tranquility, and convenience all in
one exceptional property.
Listing Office: Realty One Group Nest, Listing Agent: Neve and Magnifico Group
View Map

|
|
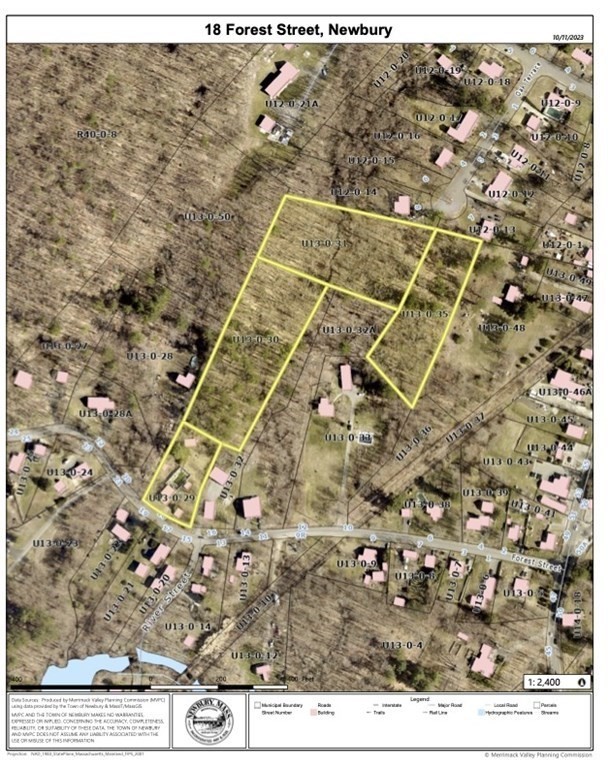
11 photo(s)
|
Newbury, MA 01922
|
Under Agreement
List Price
$750,000
MLS #
73193157
- Land
|
| Type |
Residential |
# Lots |
4 |
Lot Size |
5.35A |
| Zoning |
AR4 |
Water Front |
No |
|
|
Start 2024 with a bang with this rare opportunity to build on over 5 acres in beautiful Newbury!
The four available lots can be joined with the potential to build single family homes or townhouses.
There is a single family home on one of the lots in need of repair. Perc test and concept plans have
been completed. Town approval will be needed. Taxes are estimates based on the 2024 assessed values
of the 4 lots combined. Please do not walk property without the listing agent.
Listing Office: Keller Williams Realty Evolution, Listing Agent: Gina Thibeault
View Map

|
|
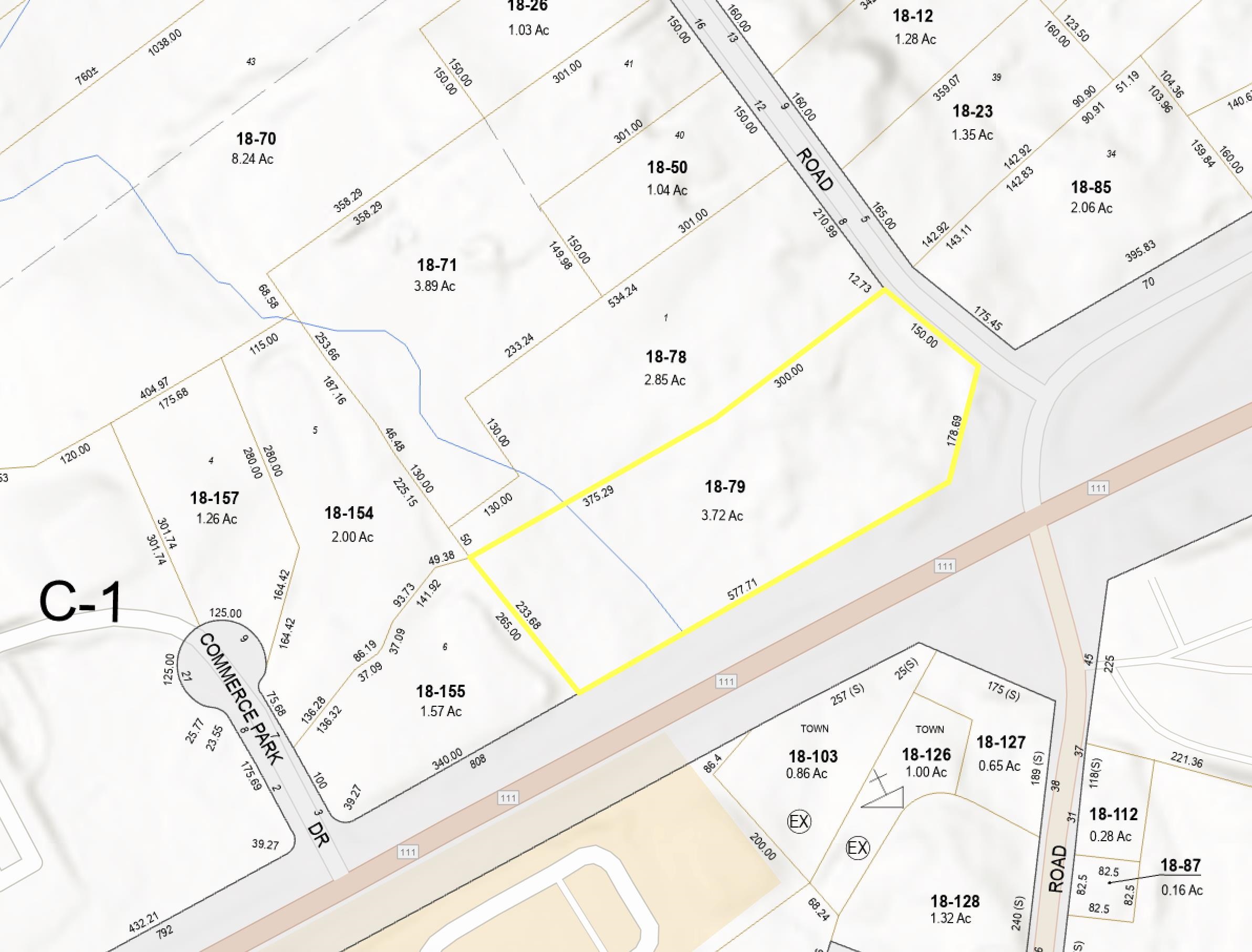
2 photo(s)
|
Hampstead, NH 03841
|
Active
List Price
$1,100,000
MLS #
5066568
- Land
|
| Type |
|
# Lots |
0 |
Lot Size |
3.72A |
| Zoning |
C1 C |
Water Front |
No |
|
|
One of the last viable commercial lots in Hampstead with over 600 feet of frontage on Route 111.
3.73 acre C-1 Commercial/Residential lot. Possible hook up to city water across the street.
Permitted Uses Include: A. Any retail business such as: book, stationery, or news store, drug store,
dry goods or variety store, jewelry store, florist or gift shop, grocery store, hardware store, meat
market, or wearing apparel store, limited to indoor sales. B. Any service establishments such as:
barber shops, beauty shops, custom tailors, shoe repair, self-service, laundry, banks, restaurants,
business and professional offices, limited to indoor sales and service. C. Automotive filling and
service stations. D. Schools, day care and nursery centers and adult care centers. E. Cargo Storage
Containers. Agent interest.
Listing Office: Realty ONE Group NEST, Listing Agent: Shamus Quirk
View Map

|
|
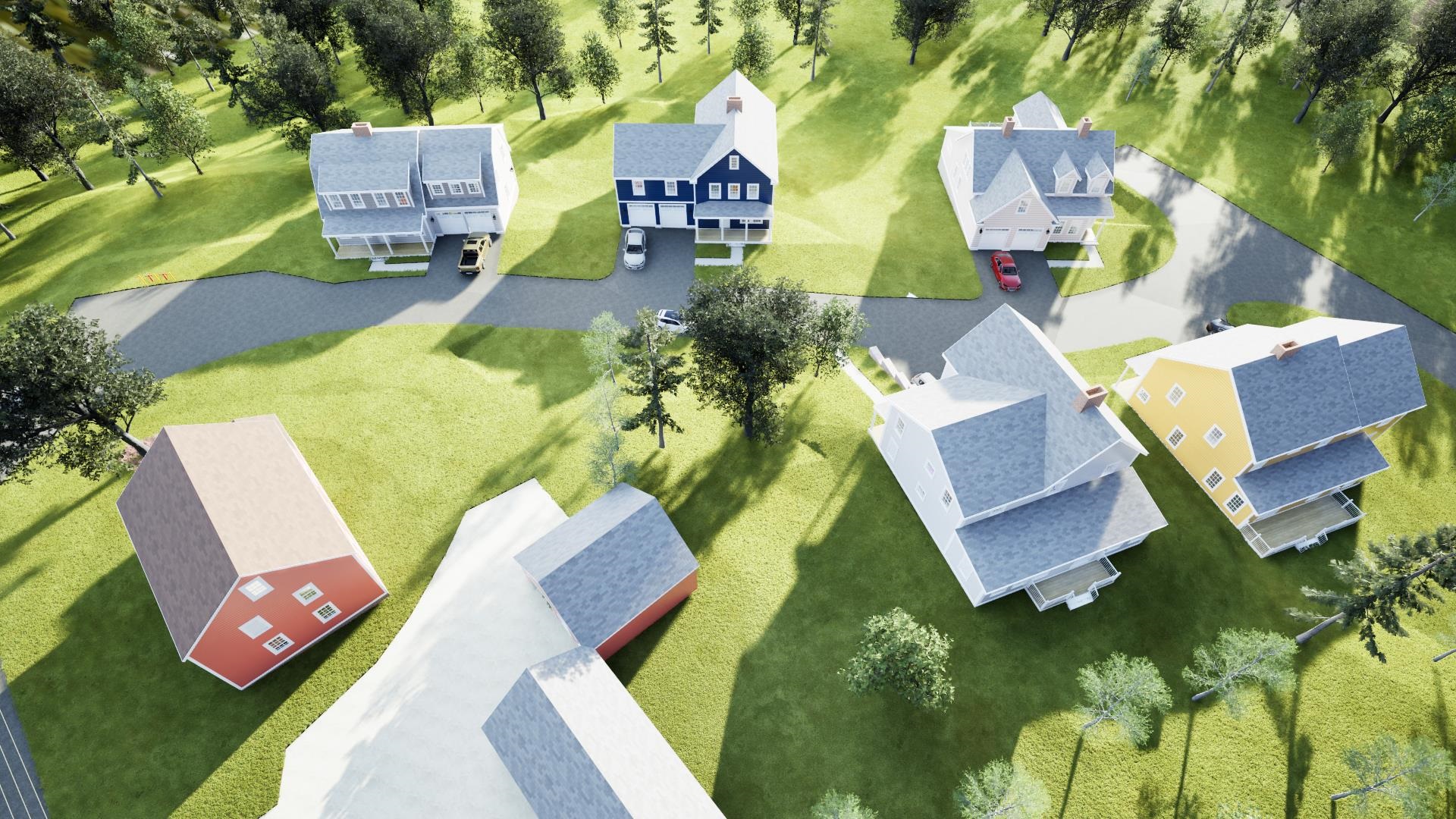
4 photo(s)
|
Stratham, NH 03885
|
Active
List Price
$1,750,000
MLS #
5058013
- Land
|
| Type |
|
# Lots |
0 |
Lot Size |
3.14A |
| Zoning |
LHHD |
Water Front |
No |
|
|
BUILDERS AND DEVELOPERS - Welcome to "Legacy Lane". Here is your chance to build an approved 6 home
detached condo development in the desirable town of Stratham, NH. The existing farm house provides
an opportunity to be tastefully renovated with the opportunity to build (5) new construction 4
bedroom homes behind it on a private road as part of a detached condominium subdivision. Conditional
approvals have been granted by the Town of Stratham and the project is past it's appeal period. To
be fully approved and finalized prior to transfer of the property. Driveway permits are issued,
septic designs are approved, engineering is completed, landscaping plan is completed, condo docs are
being drafted and will be completed and recorded prior to closing making this a truly dig ready
project. Seller is a licensed agent.
Listing Office: Realty ONE Group NEST, Listing Agent: Shamus Quirk
View Map

|
|
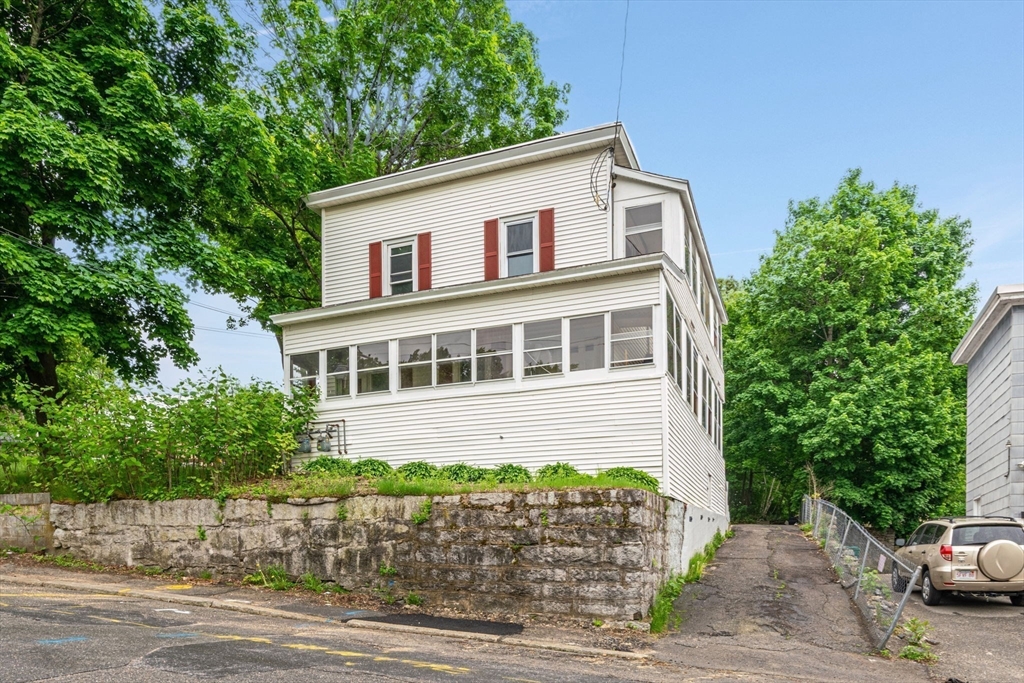
6 photo(s)
|
Fitchburg, MA 01420
(Fitchburg)
|
Active
List Price
$535,000
MLS #
73458662
- Multi-Family
|
| # Units |
2 |
Rooms |
12 |
Type |
2 Family |
Garage Spaces |
0 |
GLA |
1,986SF |
| Heat Units |
0 |
Bedrooms |
6 |
Lead Paint |
Unknown |
Parking Spaces |
6 |
Lot Size |
4,844SF |
Great 2 Family Home in the heart of Fitchburg, perfect for First-time Owner or Investors alike.
Bathrooms and Floors have been totally remodeled. Plumbing and heating system updated. Open-concept
Kitchen, updated cabinetry and Laundry Hookup in each unit. Parking for 6 cars. New rubber roof is
new, and new electric system.Open House this Saturday, December 6th, from 12-2 pm. 2nd Unit is
Occupied. First floor show only at open house.
Listing Office: Realty ONE Group Nest, Listing Agent: Juan Concepcion
View Map

|
|
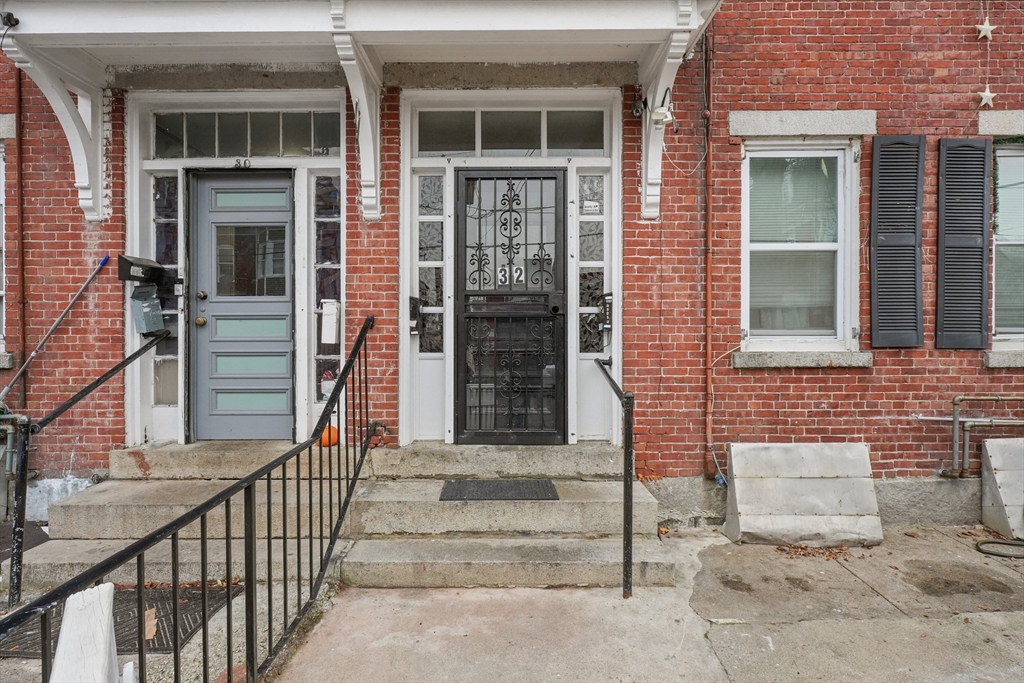
21 photo(s)
|
Lawrence, MA 01840
|
Under Agreement
List Price
$579,900
MLS #
73457623
- Multi-Family
|
| # Units |
2 |
Rooms |
11 |
Type |
2 Family |
Garage Spaces |
0 |
GLA |
2,380SF |
| Heat Units |
0 |
Bedrooms |
7 |
Lead Paint |
Unknown |
Parking Spaces |
0 |
Lot Size |
1,860SF |
Welcome to this rare brick multi unit offering flexible living space and strong rental potential.
This 2 unit home features two spacious 3 bedroom, 1 bath units plus a finished attic with an
additional bonus room, home office potential , and a full bath ideal for expansion. The first and
second floors each offer generous layouts with separate living rooms, dining rooms, and large
kitchens. The exterior of home is a rowhouse style with a fenced front entrance. Conveniently
located near schools, public transportation, parks, a hospital and major commuter routes, this
property is perfect for investors or owner occupants seeking a property with rental income. A great
opportunity to own a solid, cash flowing multi unit. Call TODAY!!
Listing Office: Realty One Group Nest, Listing Agent: Olivares Molina TEAM
View Map

|
|
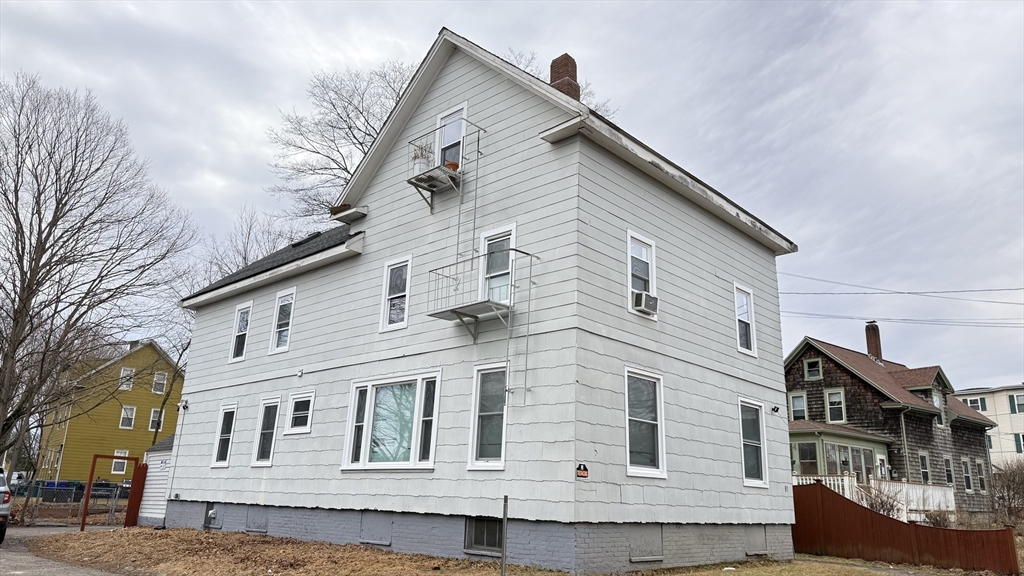
26 photo(s)
|
Attleboro, MA 02703
|
Active
List Price
$595,900
MLS #
73468827
- Multi-Family
|
| # Units |
2 |
Rooms |
10 |
Type |
2 Family |
Garage Spaces |
0 |
GLA |
1,968SF |
| Heat Units |
0 |
Bedrooms |
6 |
Lead Paint |
Unknown |
Parking Spaces |
6 |
Lot Size |
10,000SF |
This property is an ideal investment opportunity, conveniently located near downtown and within
walking distance to schools and shopping areas. The rental income can help cover your mortgage. This
clean, move-in-ready home features three bedrooms in each unit, along with an attic with potential
for expansion. Additionally, the property includes a full walkout basement, a walk-up attic,
off-street parking, and a good-sized fenced yard for outdoor enjoyment. It's a must-see to truly
appreciate its value, especially with updates like new windows, newer appliances, updated
first-floor bathrooms and kitchens, and new electrical panels.
Listing Office: Realty ONE Group Nest, Listing Agent: Raul Ortega
View Map

|
|
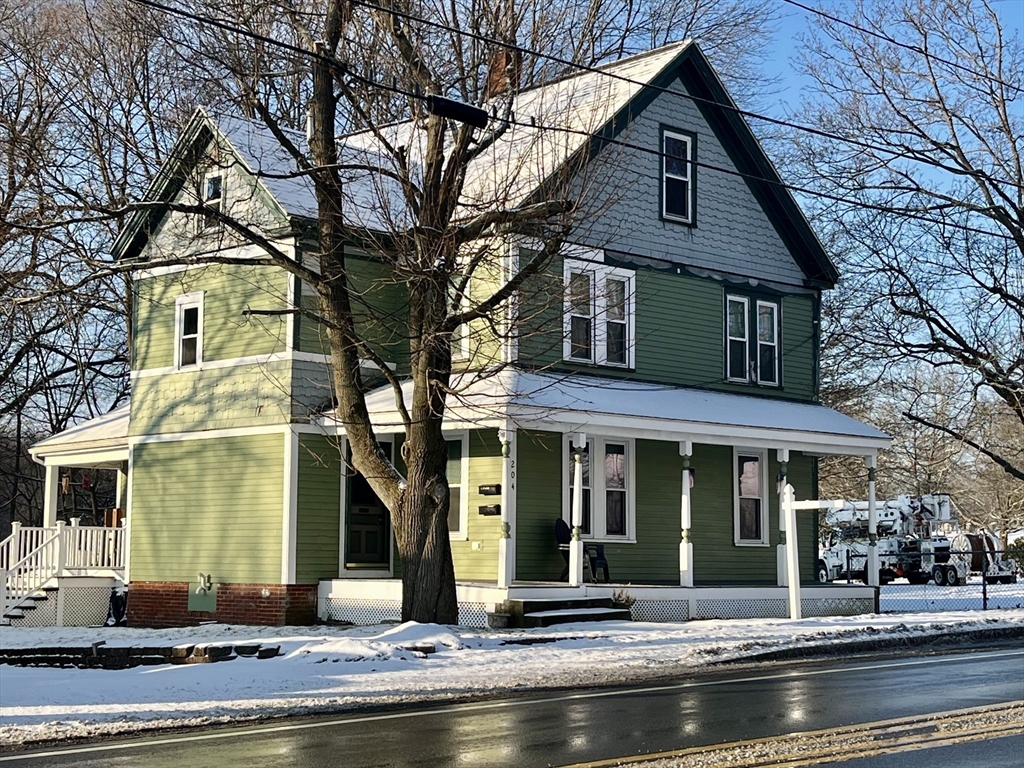
30 photo(s)
|
Amesbury, MA 01913
|
Under Agreement
List Price
$650,000
MLS #
73469152
- Multi-Family
|
| # Units |
2 |
Rooms |
9 |
Type |
2 Family |
Garage Spaces |
0 |
GLA |
2,082SF |
| Heat Units |
0 |
Bedrooms |
3 |
Lead Paint |
Unknown |
Parking Spaces |
10 |
Lot Size |
12,730SF |
Hard-to-find two-family in vibrant downtown Amesbury. A true commuter’s dream with easy access to
Routes 95 & 495, plus just steps to walking trails, shops, and popular downtown restaurants. Each
unit offers separate private entrances, in-unit laundry, and central air conditioning—a rare
combination in this location.The first-floor unit features two bedrooms with a flexible layout that
can easily convert to three. The second-floor unit is an extra-large one-bedroom with exclusive
third-floor access, presenting excellent potential to expand into additional living space, office,
or bonus room.Ideal for owner-occupants or investors seeking strong rental appeal in a walkable,
high-demand neighborhood. Opportunity, flexibility, and location—this Amesbury two-family checks all
the boxes.Showings start at Open House tomorrow, January 17, from 11:30-1:00.
Listing Office: Realty One Group Nest, Listing Agent: Philip Bowler
View Map

|
|
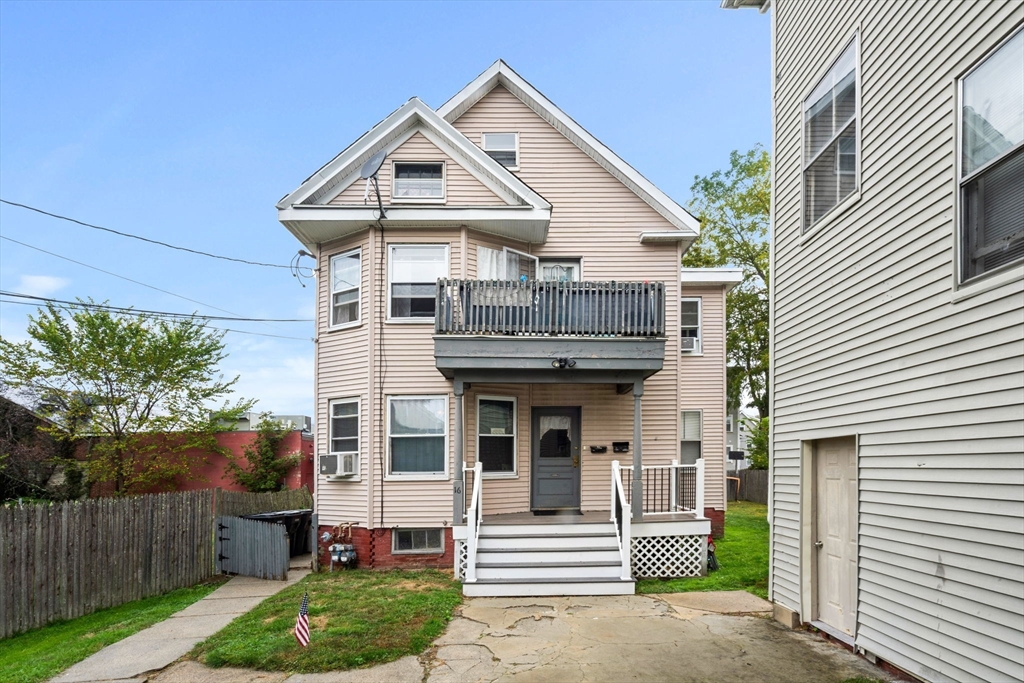
22 photo(s)
|
Haverhill, MA 01830
|
Under Agreement
List Price
$675,000
MLS #
73435869
- Multi-Family
|
| # Units |
2 |
Rooms |
13 |
Type |
2 Family |
Garage Spaces |
0 |
GLA |
2,468SF |
| Heat Units |
0 |
Bedrooms |
8 |
Lead Paint |
Unknown |
Parking Spaces |
0 |
Lot Size |
3,223SF |
Welcome to 16 Fountain Street, a spacious and well-maintained two-family home located in a highly
convenient area of Haverhill, perfect for attracting and retaining quality tenants. This versatile
property features a 3-bedroom unit and a rare 5-bedroom unit, offering flexible living space that
can accommodate larger households or generate strong rental income. The building is equipped with
laundry hookups and a small private backyard for tenants to use. Situated near public
transportation, schools, shops, and restaurants, this location makes everyday living easy and
appealing for renters. With current rents well below market value, there is immediate potential for
increased cash flow and long-term appreciation. Whether you're an investor looking to grow your
portfolio or a savvy buyer planning to live in one unit while renting the other, this is an
excellent opportunity in a strong and growing rental market.
Listing Office: J. Borstell Real Estate, Inc., Listing Agent: Isaiah Rivera
View Map

|
|
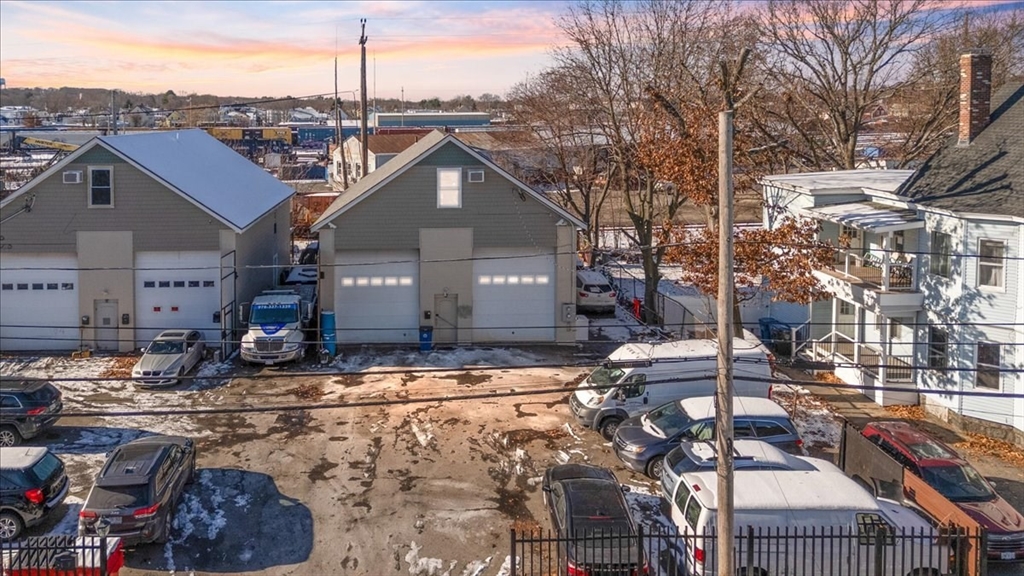
38 photo(s)
|
Lawrence, MA 01843-2219
|
Active
List Price
$699,900
MLS #
73461451
- Multi-Family
|
| # Units |
2 |
Rooms |
12 |
Type |
2 Family |
Garage Spaces |
2 |
GLA |
3,208SF |
| Heat Units |
0 |
Bedrooms |
5 |
Lead Paint |
None |
Parking Spaces |
12 |
Lot Size |
6,646SF |
Attention 203(k) buyer — a savvy homebuyer or owner-occupant ready to take advantage of an
affordable down payment (3.5% down) and convert this promising property into a beautiful two-family
home. Located at 31 Garfield Street, recently subdivided from the original dual-building parcel
(formerly Buildings 31 & 33). Built in 2010 and well maintained, the structure is in very good
shape, and strong “bones.” Zoning Board approval already secured for redevelopment into a two-family
dwelling — plus a spacious garage with potential for expansion. Imagine two residential units plus a
large garage suitable for a home-shop or protected tandem parking for two cars. Off-street parking
is abundant. For contractors, owner-occupants, or those looking to add value, this is a rare
opportunity. With the right vision and a 203(k) rehab loan to bundle purchase + renovation — this
unit offers remarkable upside. Reach out to schedule a walkthrough and explore the possibilities for
this value add gem.
Listing Office: Realty ONE Group Nest, Listing Agent: Jose Frias
View Map

|
|
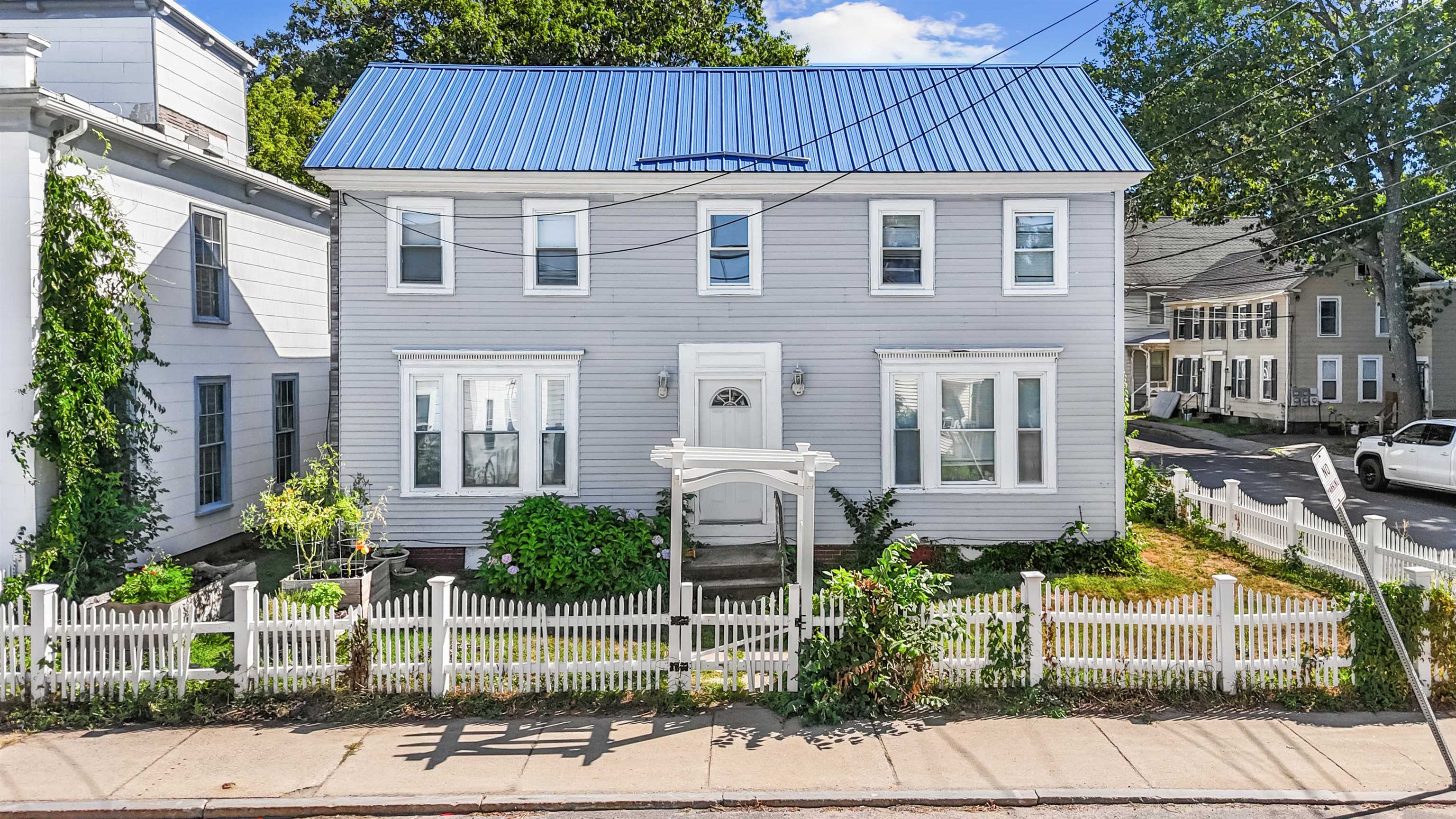
45 photo(s)
|
Dover, NH 03820
|
Active
List Price
$750,000
MLS #
5059557
- Multi-Family
|
| # Units |
3 |
Rooms |
0 |
Type |
3 Family |
Garage Spaces |
0 |
GLA |
2,797SF |
| Heat Units |
0 |
Bedrooms |
0 |
Lead Paint |
|
Parking Spaces |
0 |
Lot Size |
3,920SF |
Well maintained 3-unit multifamily in the heart of downtown Dover, NH, ideal for investors looking
for steady cash flow and long-term upside. This property offers flexibility, strong rental demand,
and walkability to everything downtown has to offer. Recent updates include a new second egress &
mudroom for Unit 7A, upgraded structural basement supports, new fire-rated doors upstairs, a shed
added for storage and gutters in rear for water control. Whether you're expanding your portfolio or
looking to owner occupy a multifamily in one of NH's fastest-growing communities, this property is a
must-see. With improvements already in place and value-add potential through rent increases, this is
a smart buy in a competitive market. Call to setup private showings.
Listing Office: Realty ONE Group NEST, Listing Agent: Tyler Haugh
View Map

|
|
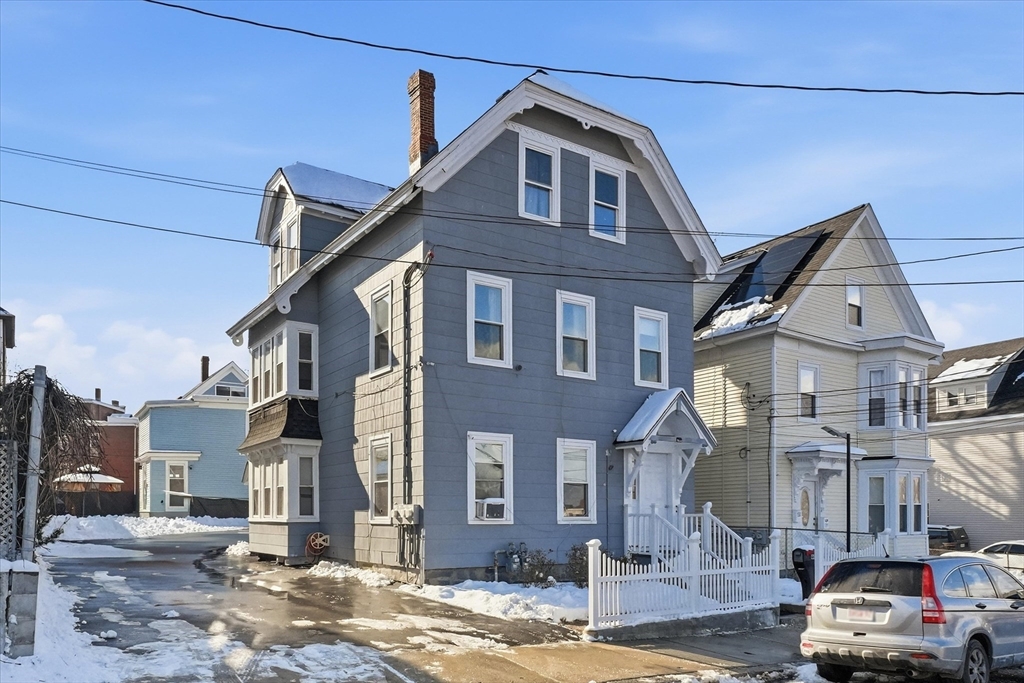
29 photo(s)
|
Lawrence, MA 01841-3535
|
Contingent
List Price
$780,000
MLS #
73471280
- Multi-Family
|
| # Units |
2 |
Rooms |
16 |
Type |
2 Family |
Garage Spaces |
0 |
GLA |
2,688SF |
| Heat Units |
0 |
Bedrooms |
10 |
Lead Paint |
Unknown |
Parking Spaces |
8 |
Lot Size |
4,050SF |
Offers deadline today at 5:00pm!!!! Ideal Owner-Occupied or Investor Opportunity! Spacious
two-family home offering 2,688 sq ft with 10 bedrooms and 3 full baths—perfect for extended family
or offsetting your mortgage with rental income. Features include a large unit spanning two levels,
separate gas heat, multiple zones, hardwood and tile floors, finished attic, full basement with
exterior access, 5 months old roof and 8 off-street parking spaces. Conveniently located near public
transportation and shopping. Property is in a flood zone; elevation certificate available and
current owner does not carry flood insurance.
Listing Office: Realty One Group Nest, Listing Agent: Olivares Molina TEAM
View Map

|
|
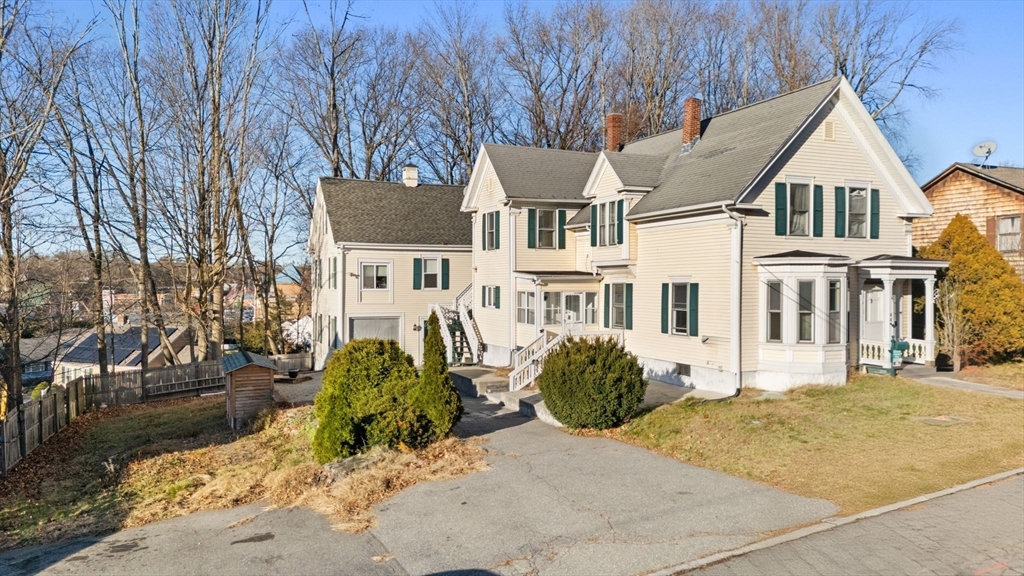
41 photo(s)
|
Lowell, MA 01850
|
Under Agreement
List Price
$799,000
MLS #
73460962
- Multi-Family
|
| # Units |
2 |
Rooms |
14 |
Type |
2 Family |
Garage Spaces |
1 |
GLA |
3,815SF |
| Heat Units |
0 |
Bedrooms |
5 |
Lead Paint |
Unknown |
Parking Spaces |
5 |
Lot Size |
10,019SF |
Two-family home in Lowell offering exceptional space and strong potential. The property includes a
three-level structure that may offer the possibility of an accessory dwelling unit (ADU), which is
not currently legalized; buyers must conduct their own due diligence. One of the units also features
a bonus room ideal for an office, study, or flexible use. The home offers multiple bedrooms and
bathrooms, along with a large lot suitable for additional parking or a future garage. Sold as-is, it
presents a valuable opportunity for updates, customization, and investment growth. Conveniently
located near schools, shops, and public transportation. *** Offer deadline: December 19th at 2:00
PM.
Listing Office: eXp Realty, Listing Agent: Lucia Guambo Aviles
View Map

|
|
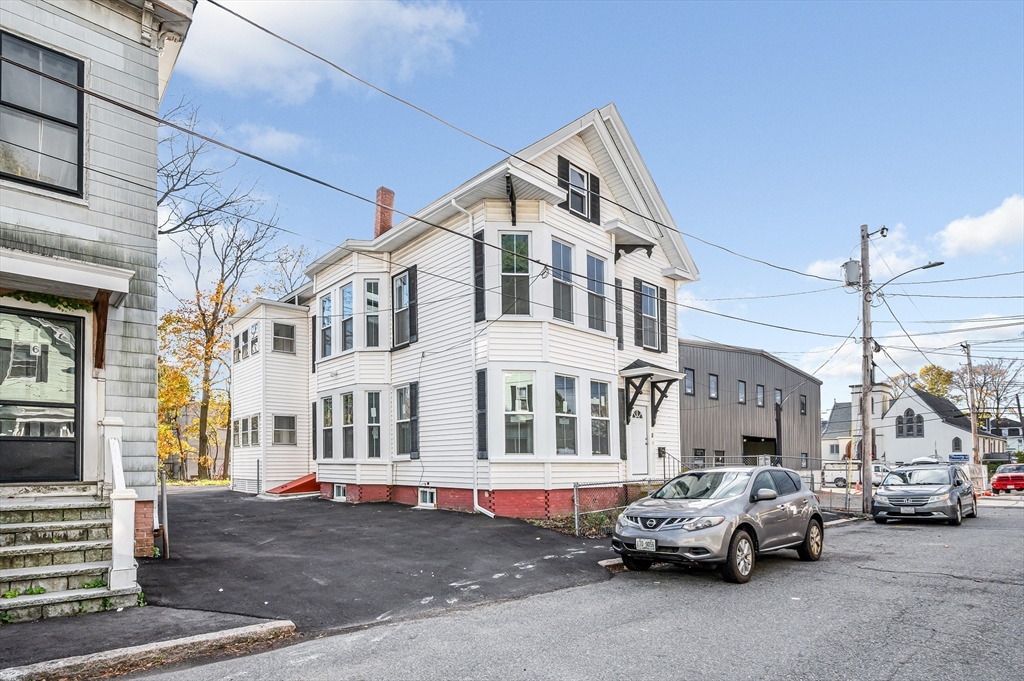
39 photo(s)
|
Haverhill, MA 01830
|
Under Agreement
List Price
$849,900
MLS #
73453851
- Multi-Family
|
| # Units |
2 |
Rooms |
12 |
Type |
2 Family |
Garage Spaces |
0 |
GLA |
2,634SF |
| Heat Units |
0 |
Bedrooms |
8 |
Lead Paint |
Unknown |
Parking Spaces |
6 |
Lot Size |
6,717SF |
Welcome to this beautifully updated 2 family home!! Ready to move in, this is a prime location
conveniently located near downtown Haverhill, large apartments, offering 4 bedrooms each unit, new
roof, windows, doors,newer heating systems , updated kitchen with quartz tops and stainless-steel
appliances (Refrigerators, stoves and microwaves), updated plumbing systems, completely remodeled 2
bathrooms, a lot of parking with new paving. Enjoy a spacious fenced yard, this home will not
disappoint.!!
Listing Office: Realty ONE Group Nest, Listing Agent: Reynaldo Rodriguez
View Map

|
|
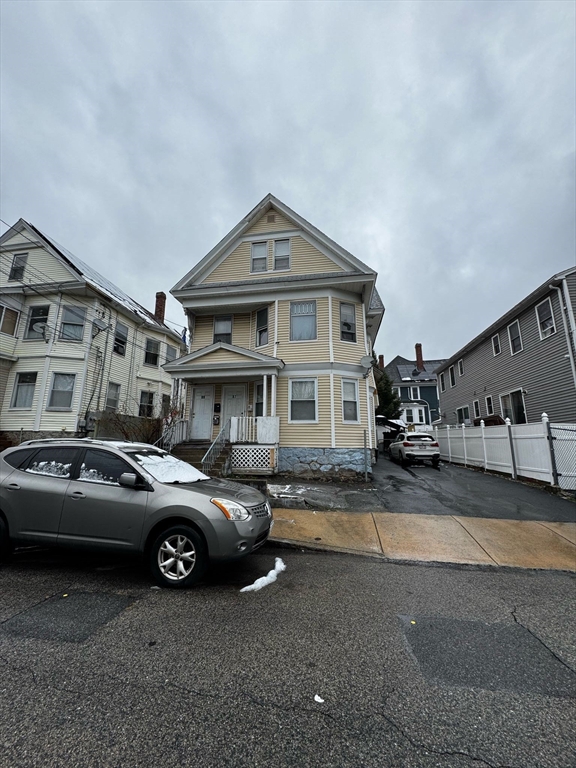
7 photo(s)
|
Lawrence, MA 01841
|
Under Agreement
List Price
$849,995
MLS #
73364795
- Multi-Family
|
| # Units |
3 |
Rooms |
14 |
Type |
3 Family |
Garage Spaces |
0 |
GLA |
3,048SF |
| Heat Units |
0 |
Bedrooms |
8 |
Lead Paint |
Unknown |
Parking Spaces |
5 |
Lot Size |
3,066SF |
Just Listed! 87-89 Trenton St, Lawrence, MA 01841Don’t miss this incredible opportunity to own a
spacious 3-family home in the heart of Lawrence! Perfect for investors or owner-occupants, this
property features three generously sized units—each offering 3 bedrooms, 1 full bath, and separate
utilities for convenience and efficiency.Boasting strong rental income potential, this property is
ideal for generating cash flow or living in one unit while tenants help pay the mortgage.Potential
for new water heaters are available with a program. Please ask listing agent for more information!
Enjoy a fenced-in yard, off-street parking, and a location that’s close to schools, parks, shops,
public transportation, and major highways—making it easy to commute or get around the city.Whether
you're looking to expand your investment portfolio or settle into a multi-family home, 87-89 Trenton
St is a must-see!Open House Sat 5/3 12pm-2pm Sun 5/4 12pm-2pm
Listing Office: Century 21 North East, Listing Agent: Fermin Group
View Map

|
|
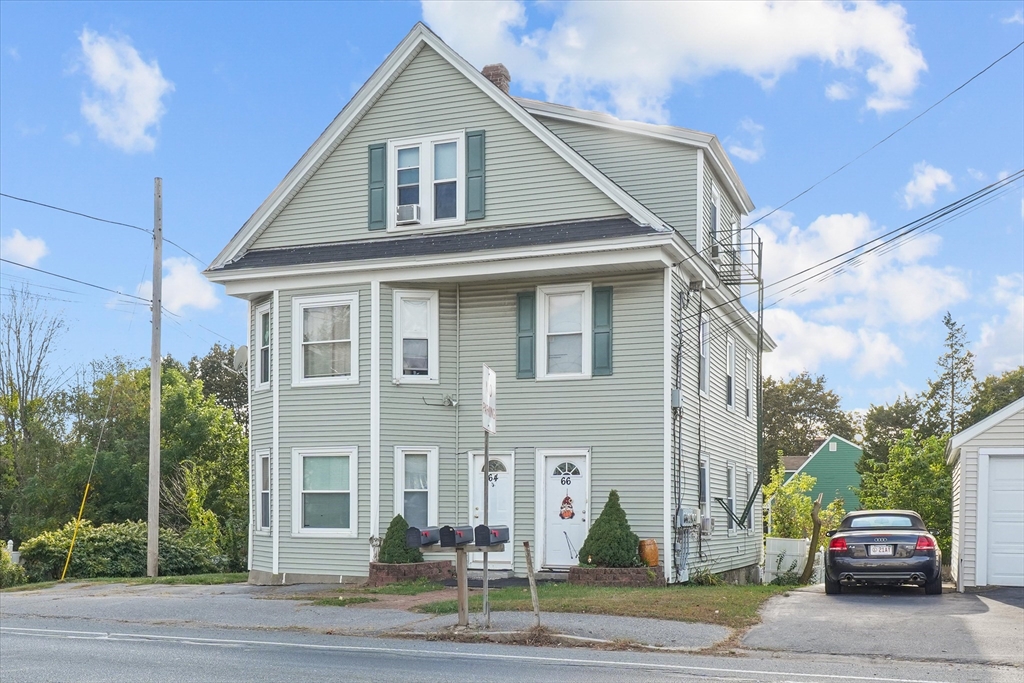
23 photo(s)

|
Methuen, MA 01844-3246
|
Under Agreement
List Price
$859,900
MLS #
73442068
- Multi-Family
|
| # Units |
3 |
Rooms |
15 |
Type |
3 Family |
Garage Spaces |
0 |
GLA |
3,898SF |
| Heat Units |
0 |
Bedrooms |
6 |
Lead Paint |
Unknown |
Parking Spaces |
6 |
Lot Size |
4,269SF |
Fantastic opportunity awaits with this 3-unit property! This home offers a first floor unit spanning
the two levels, featuring a spacious living and dining room area with direct access to a bonus
lower-level family room, significantly expanding the living space. Outside, enjoy a usable backyard
perfect for relaxation and gardening and a shed for storage. Bonus lower level are fit for your
imagination with its own access to the backyard area. With ample off-street parking in two sperate
areas of the home for all to enjoy this property is ideal for both investors and owner-occupants
looking for supplemental rental income. Located with great proximity commuters will appreciate great
access to both Interstate 495 & 93. Shopping and entertainment are just minutes away, with The Loop
shopping & entertainment plaza and the highly sought-after Tuscan Village in Salem, NH, nearby.
Don't miss this ONE today! Several Photos of the first and second floor are prior to tenant
occupancy.
Listing Office: Realty One Group Nest, Listing Agent: Olivares Molina TEAM
View Map

|
|
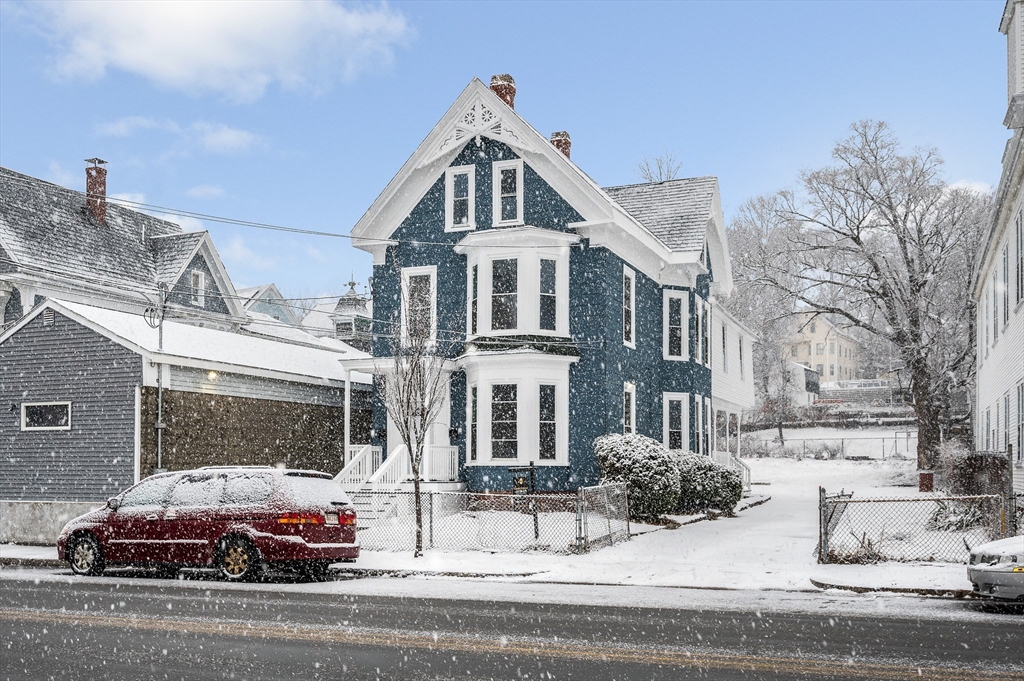
42 photo(s)
|
Haverhill, MA 01832
|
Contingent
List Price
$859,900
MLS #
73470010
- Multi-Family
|
| # Units |
2 |
Rooms |
14 |
Type |
2 Family |
Garage Spaces |
0 |
GLA |
2,613SF |
| Heat Units |
0 |
Bedrooms |
8 |
Lead Paint |
Unknown |
Parking Spaces |
8 |
Lot Size |
9,514SF |
MULTIIPLE OFFERS, HIGHER AND BEST BY SUNDAY 25 AT 11 AM., Welcome to this beautifully completely
remodeled 2 family home!! Ready to move in, this is a prime location conveniently located ,
offering 2 large apartments, 3 bedrooms on first floor, & 5 bedrooms & 2 bathrooms on second
floors, all new windows and doors, 2 new heating systems , completed 3 new electrical systems,
2 new water heater tanks, all new plumbing systems, updated kitchen with granite counter tops and
stainless-steel appliances (Refrigerators, stoves and microwaves), completely remodeled 3 full
bathrooms, Completed interior & exterior fresh painted , beautiful refinishing hardwood floors and
more to show. A lot of parking. Enjoy a spacious yard, this home will not disappoint.!!
Listing Office: Realty ONE Group Nest, Listing Agent: Reynaldo Rodriguez
View Map

|
|
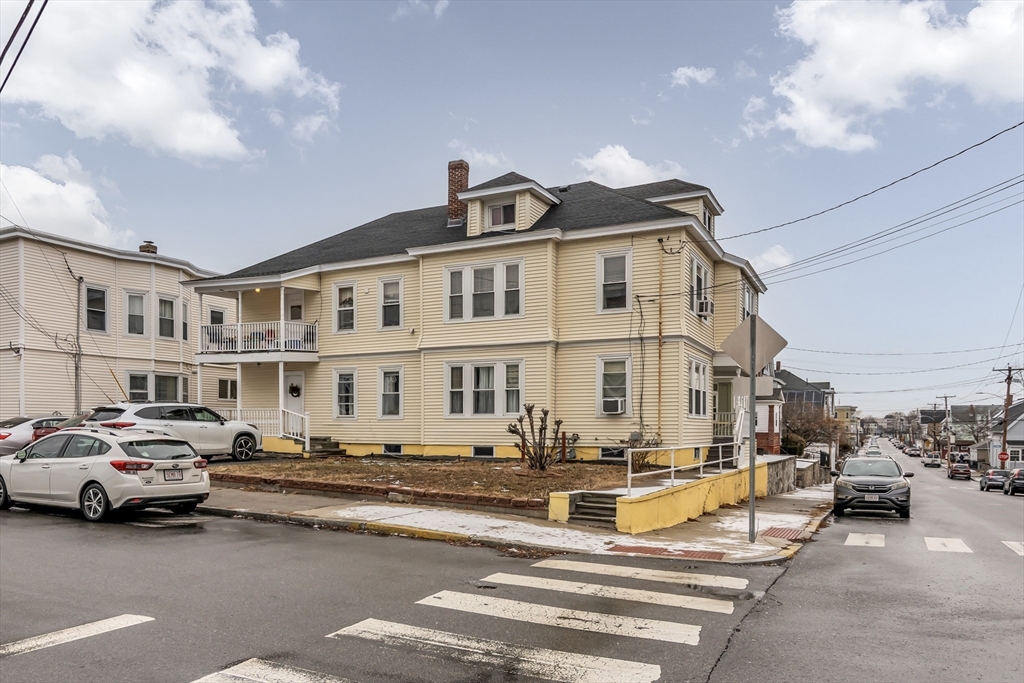
42 photo(s)
|
Lawrence, MA 01843-2707
|
Active
List Price
$879,900
MLS #
73471810
- Multi-Family
|
| # Units |
2 |
Rooms |
14 |
Type |
2 Family |
Garage Spaces |
0 |
GLA |
2,706SF |
| Heat Units |
0 |
Bedrooms |
6 |
Lead Paint |
Unknown |
Parking Spaces |
4 |
Lot Size |
3,245SF |
Well-maintained two-family home offering 10 rooms, 7 bedrooms, and 3 bathrooms. Unit 1 features 3
bedrooms and 1 bath on one level. Unit 2 offers 4 bedrooms and 2 baths on two levels. Full basement,
natural gas heat, city water/sewer, vinyl siding, and paved driveway with 4 off-street parking
spaces. Convenient location close to public transportation and shopping. Ideal for owner-occupants
or investors.
Listing Office: Realty ONE Group Nest, Listing Agent: Kennia Mejia
View Map

|
|
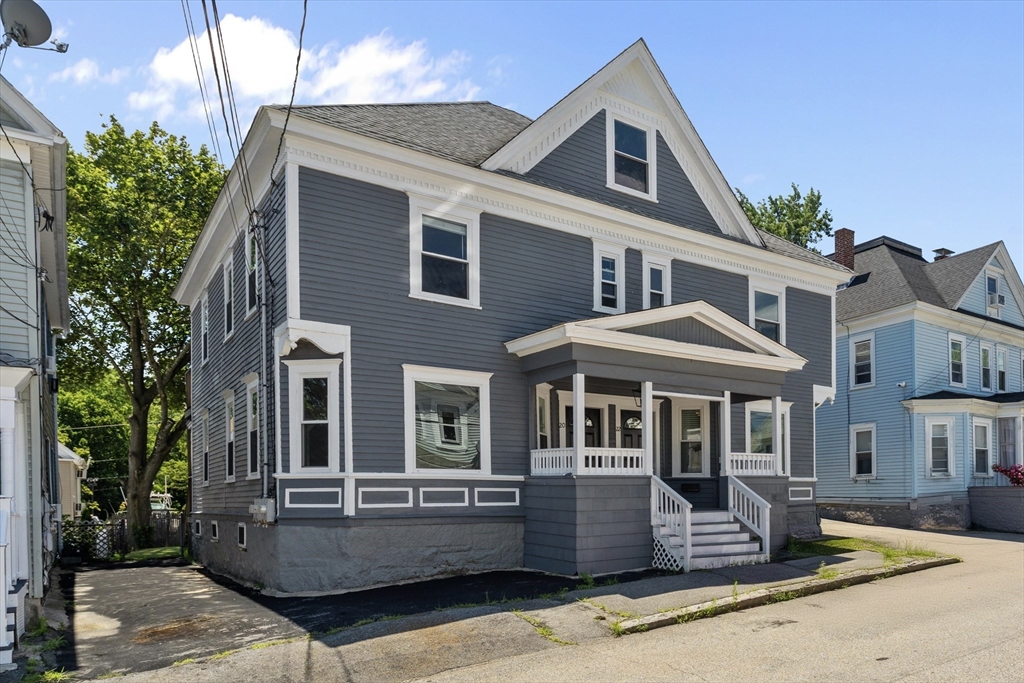
42 photo(s)

|
Methuen, MA 01844-7002
|
Under Agreement
List Price
$899,000
MLS #
73407586
- Multi-Family
|
| # Units |
3 |
Rooms |
12 |
Type |
3 Family |
Garage Spaces |
0 |
GLA |
2,916SF |
| Heat Units |
0 |
Bedrooms |
5 |
Lead Paint |
Unknown |
Parking Spaces |
2 |
Lot Size |
4,500SF |
Live Smart, Earn Smart! Fully Renovated Multi-Unit Opportunity! Beautifully renovated 3 unit home
offers the ideal blend of modern comfort and investment potential. Perfect for an owner-occupant or
savvy investor, the property includes a spacious 3-bedroom bi-level unit alongside two stylish
1-bedroom apartments, all move-in ready with thoughtful updates throughout. Each unit features
modern finishes including stone countertops, sleek new appliances, and updated kitchens and baths.
The 3-bedroom unit showcases a formal living room, a dining room with generous living space across
two floors. You will love the backyard as you step outside to enjoy a carefree yard with a new stone
patio perfect for relaxing or entertaining, a true oasis! Whether you’re looking to live in one unit
and rent the others, or lease all three, this property delivers long-term flexibility and strong
income potential. A turnkey gem with the opportunity to build equity while living comfortably! This
is the ONE!
Listing Office: Realty One Group Nest, Listing Agent: Olivares Molina TEAM
View Map

|
|
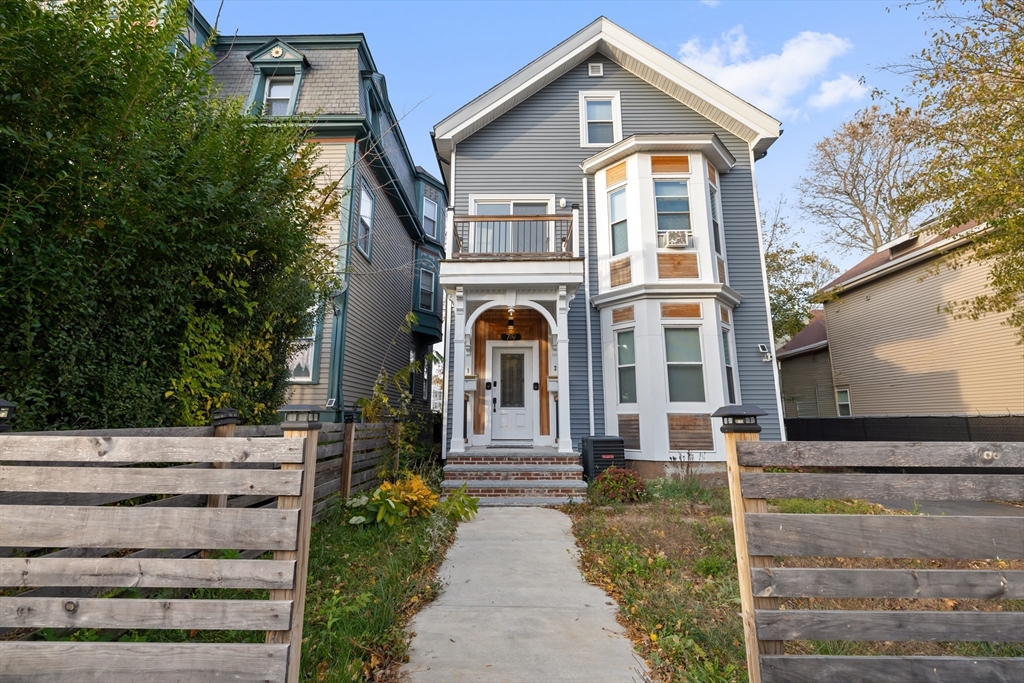
29 photo(s)

|
Boston, MA 02125
(Dorchester)
|
Under Agreement
List Price
$1,024,900
MLS #
73453925
- Multi-Family
|
| # Units |
2 |
Rooms |
10 |
Type |
2 Family |
Garage Spaces |
0 |
GLA |
2,609SF |
| Heat Units |
0 |
Bedrooms |
6 |
Lead Paint |
Unknown |
Parking Spaces |
7 |
Lot Size |
6,450SF |
Welcome to the turnkey investment property you have been waiting for. Extensive renovations
completed in 2021 includes the roof, siding, heating systems, central air, hot water heaters,
kitchens, bathrooms and more. Hardwood floors and modern updates throughout offering 3 levels of
living space, nothing to do but move right in. Rare off street parking for 7+ cars. The basement is
framed to add 2 bedrooms for additional living space. Perfect for investors and owner occupants.
First time on the market in 31 years.
Listing Office: Lillian Montalto Signature Properties, Listing Agent: Team Lillian
Montalto
View Map

|
|
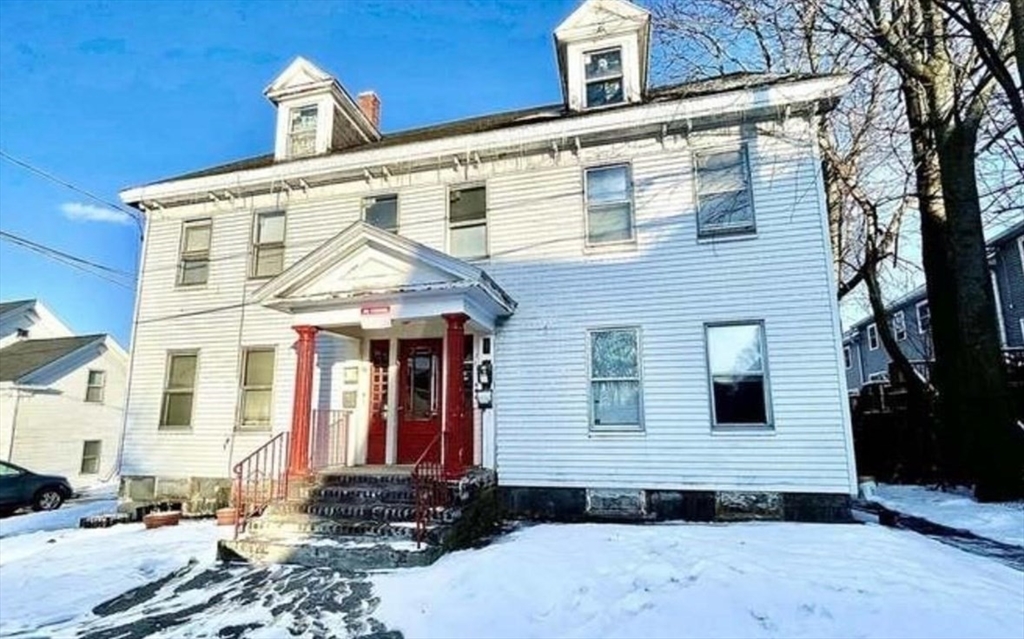
5 photo(s)
|
Lowell, MA 01851
|
Active
List Price
$1,200,000
MLS #
73473084
- Multi-Family
|
| # Units |
5 |
Rooms |
18 |
Type |
5+ Family |
Garage Spaces |
0 |
GLA |
5,030SF |
| Heat Units |
0 |
Bedrooms |
9 |
Lead Paint |
Unknown |
Parking Spaces |
0 |
Lot Size |
5,227SF |
Great investment opportunity in Lowell, MA! This 5-unit multifamily property features 5 two
bedroom, 1-bath units, offering strong rental income. The property has a functional layout and is
conveniently located near major highways, public transportation, schools, and local amenities.
Perfect for both seasoned investors and those looking to expand their portfolio with a high-demand
rental property.
Listing Office: Realty One Group Nest, Listing Agent: Olivares Molina TEAM
View Map

|
|
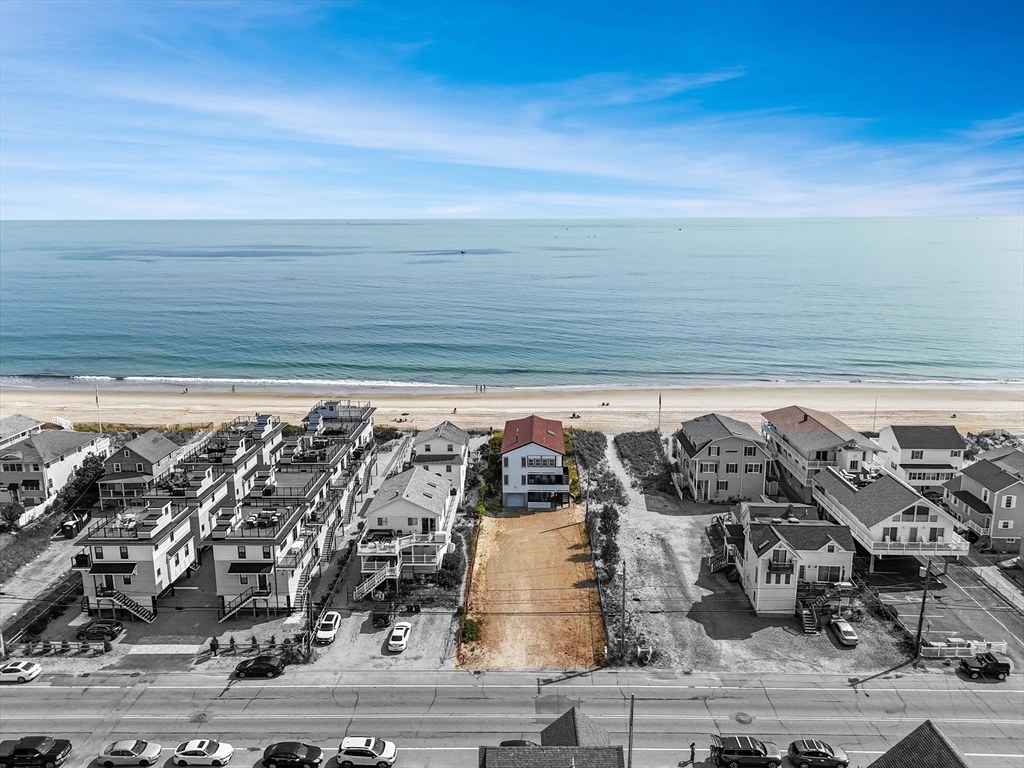
42 photo(s)
|
Salisbury, MA 01952
(Salisbury Beach)
|
Under Agreement
List Price
$2,100,000
MLS #
73391867
- Multi-Family
|
| # Units |
3 |
Rooms |
14 |
Type |
3 Family |
Garage Spaces |
1 |
GLA |
3,470SF |
| Heat Units |
0 |
Bedrooms |
8 |
Lead Paint |
None |
Parking Spaces |
13 |
Lot Size |
11,107SF |
Incredible opportunity with this oceanfront property consisting of both a waterfront multi-family
AND a separately deeded lot on beautiful Salisbury Beach. Create your own oceanside estate with
tons of room for friends and family, or explore development possibilities. Unit 1 features a primary
suite with incredible views, deck, private bath and convenient laundry. Open concept kitchen, living
and dining along with additional full bath and two guest rooms. Unit 2 offers 3 bedrooms, a full
bath, kitchen, laundry, and room for entertaining and dining, and most importantly, relaxing and
taking in the view from ocean front deck. Unit 3 is the first level with direct access to garage. It
features 2 bedrooms a full bath and a galley kitchen area. Step outside to your private oceanfront
paradise and admire the sea, dunes and wildlife in this one of kind location!
Listing Office: Realty One Group Nest, Listing Agent: Vincent Forzese
View Map

|
|
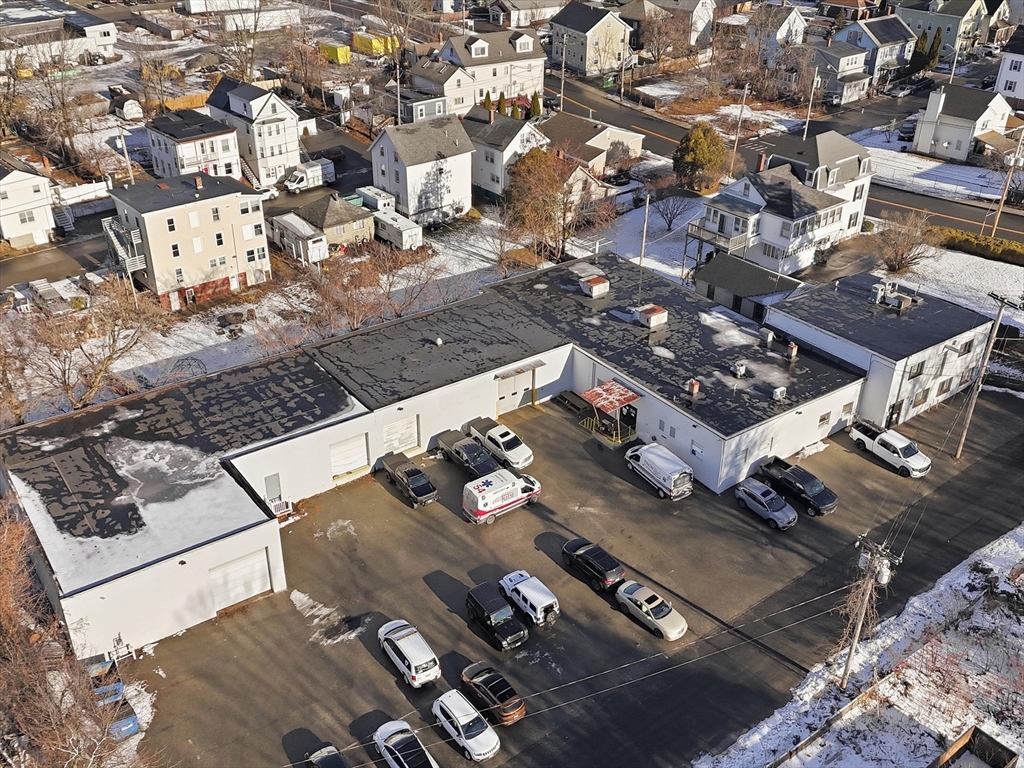
40 photo(s)
|
Haverhill, MA 01830-4813
|
Active
List Price
$14
MLS #
73468427
- Rental
|
| Rooms |
0 |
Full Baths |
0 |
Style |
|
Garage Spaces |
0 |
GLA |
14,432SF |
Basement |
Yes |
| Bedrooms |
0 |
Half Baths |
0 |
Type |
|
Water Front |
No |
Lot Size |
|
Fireplaces |
0 |
14,400± SF industrial/commercial building available for long-term lease in Haverhill. Situated on
±0.64 acres with approximately 40 exterior parking spaces, this former manufacturing facility—most
recently used as an ambulance operations base—offers a flexible layout suitable for a wide range of
commercial, industrial, fleet, or service users. Property features multiple drive-in garage bays
with ceiling heights approx. 13’–16’, loading capabilities, a mix of one- and two-story office and
administrative space, storage areas, and 4.5 bathrooms. Building is served by multiple heating and
cooling zones. Tenant anticipated to vacate June 30, 2026 with projected late summer availability.
Owner seeking a 3–5 year lease term. Lease-to-own structure may be considered for qualified
tenants.
Listing Office: Realty One Group Nest, Listing Agent: Vincent Forzese
View Map

|
|
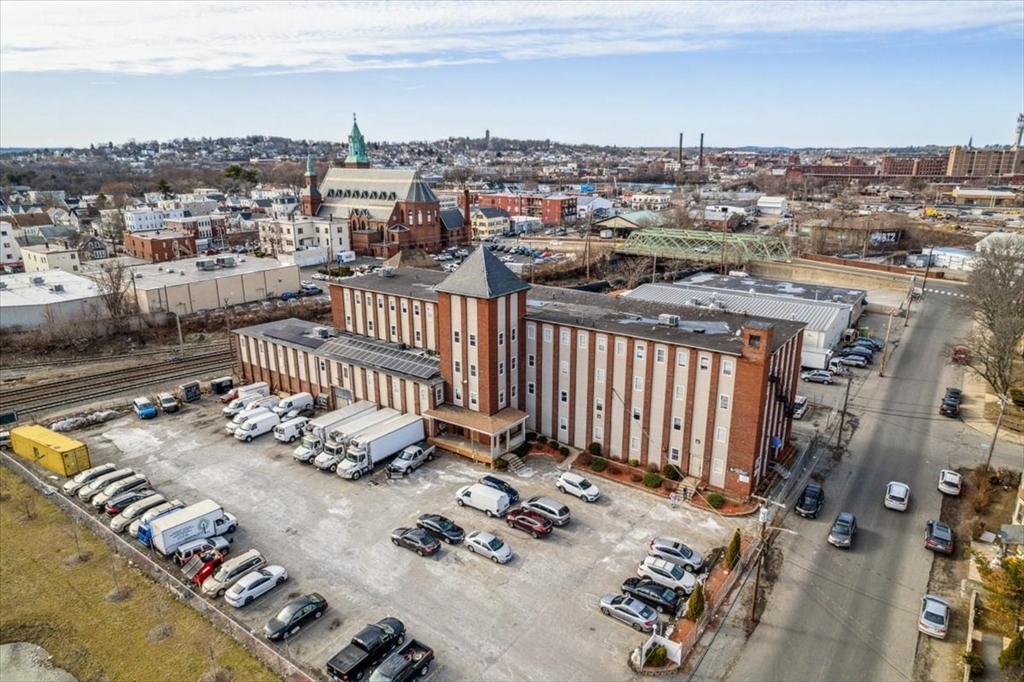
1 photo(s)
|
Lawrence, MA 01834
(South Lawrence)
|
Active
List Price
$350
MLS #
73407461
- Rental
|
| Rooms |
0 |
Full Baths |
0 |
Style |
|
Garage Spaces |
0 |
GLA |
0SF |
Basement |
Yes |
| Bedrooms |
0 |
Half Baths |
0 |
Type |
|
Water Front |
No |
Lot Size |
|
Fireplaces |
0 |
Looking to relocate and or expand your business in a fast-growing city?? Welcome to your new
location for lease in the heart of Lawrence MA. This space offers approx. 109 square feet on the
fourth level of the building ready for your imagination! Best of all utilities are included in the
lease amount. Building offers off street parking with great access to Interstate 495 and Commuter
Rail. !
Listing Office: Realty One Group Nest, Listing Agent: Olivares Molina TEAM
View Map

|
|
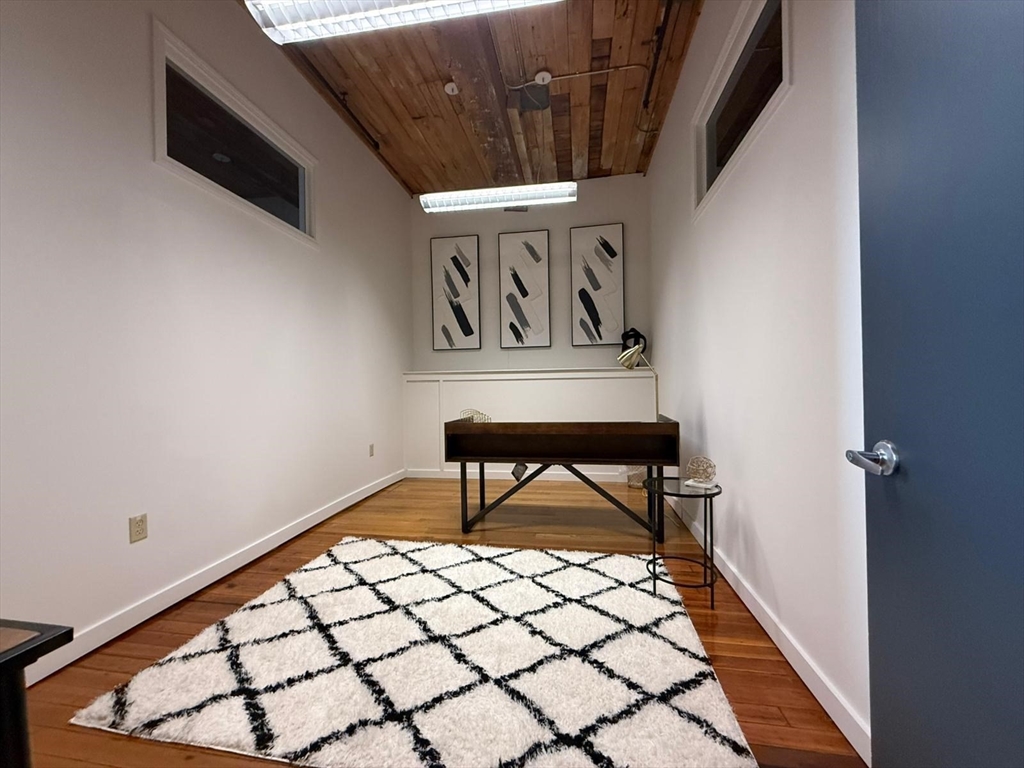
9 photo(s)
|
Methuen, MA 01844-3038
|
Active
List Price
$500
MLS #
73363163
- Rental
|
| Rooms |
0 |
Full Baths |
0 |
Style |
|
Garage Spaces |
0 |
GLA |
150SF |
Basement |
Yes |
| Bedrooms |
0 |
Half Baths |
0 |
Type |
|
Water Front |
No |
Lot Size |
|
Fireplaces |
0 |
Now available: a private office for rent within a professional, well-maintained office suite in the
heart of downtown Methuen, Massachusetts. This space offers an ideal setting for independent
professionals seeking a polished and quiet environment to meet with clients or focus on their work.
Located in a highly accessible area with nearby amenities, the office includes access to a shared
conference room, common waiting area, lunchroom with kitchen, and bathroom facilities. High-speed
internet, heat, and electricity are all included, making this a simple and convenient all-in-one
solution. Whether you're in consulting, finance, wellness, marketing or any other field looking to
elevate your brand in a refined professional setting, this space provides the right balance of
comfort, accessibility, and privacy. Don't miss the opportunity to establish your business presence
in one of Methuen’s most connected and desirable business locations.
Listing Office: Realty ONE Group Nest, Listing Agent: Jose Frias
View Map

|
|
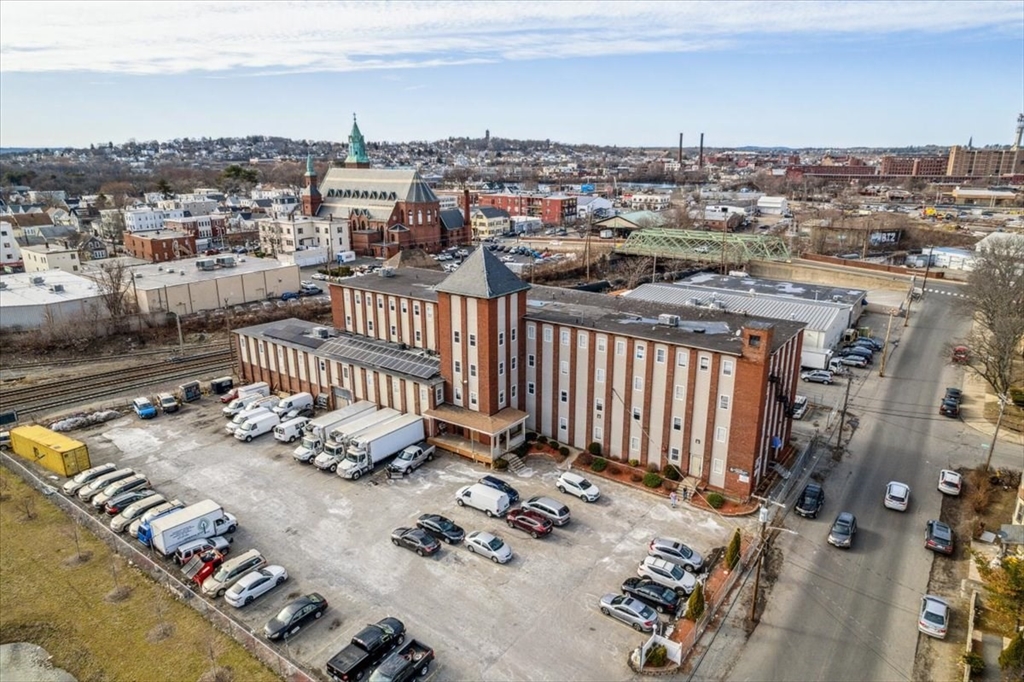
3 photo(s)
|
Lawrence, MA 01834
(South Lawrence)
|
Active
List Price
$595
MLS #
73408061
- Rental
|
| Rooms |
0 |
Full Baths |
0 |
Style |
|
Garage Spaces |
0 |
GLA |
0SF |
Basement |
Yes |
| Bedrooms |
0 |
Half Baths |
0 |
Type |
|
Water Front |
No |
Lot Size |
|
Fireplaces |
0 |
This space offers approx. 325 square feet on the fourth level of the building ready for your
imagination! Best of all utilities are included in the lease amount. Building offers off street
parking with great access to Interstate 495, Internet and Commuter Rail. More similar units
available.
Listing Office: Realty One Group Nest, Listing Agent: Olivares Molina TEAM
View Map

|
|
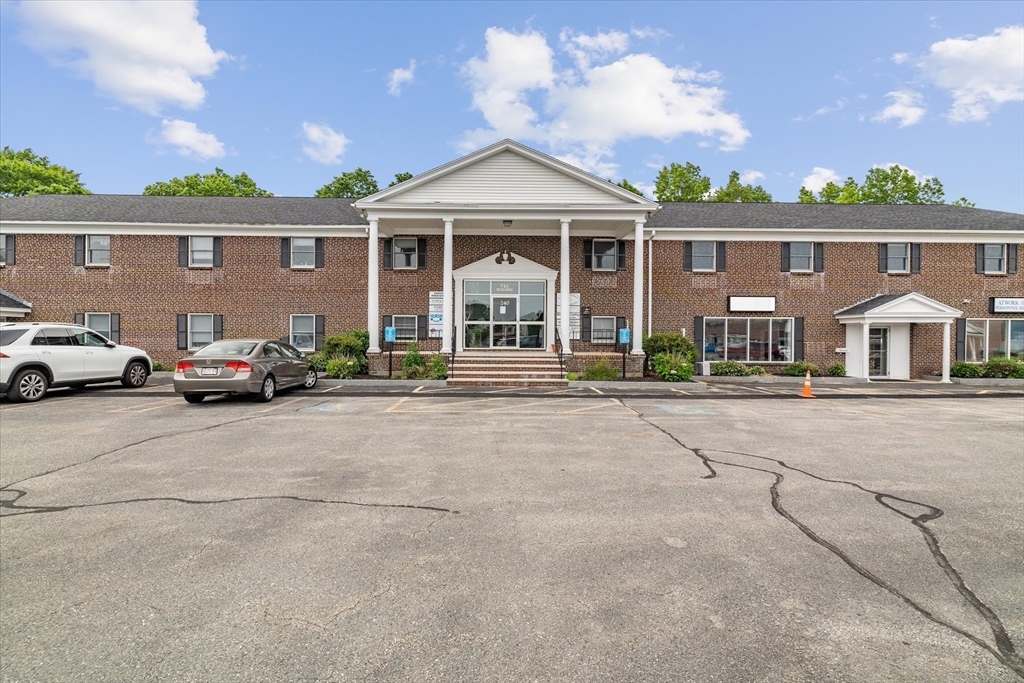
6 photo(s)
|
Methuen, MA 01844
|
Active
List Price
$1,050
MLS #
73361021
- Rental
|
| Rooms |
0 |
Full Baths |
0 |
Style |
|
Garage Spaces |
0 |
GLA |
625SF |
Basement |
Yes |
| Bedrooms |
0 |
Half Baths |
0 |
Type |
|
Water Front |
No |
Lot Size |
|
Fireplaces |
0 |
Discover this multi-functional office condo located just off The Loop Connector and minutes from The
Loop Shopping Center. Ideal for office or administrative use, this flexible space is perfect for a
range of business needs. Enjoy easy access, great visibility, and ample on-site parking. Don’t miss
out—schedule your visit today!
Listing Office: Realty One Group Nest, Listing Agent: Olivares Molina TEAM
View Map

|
|
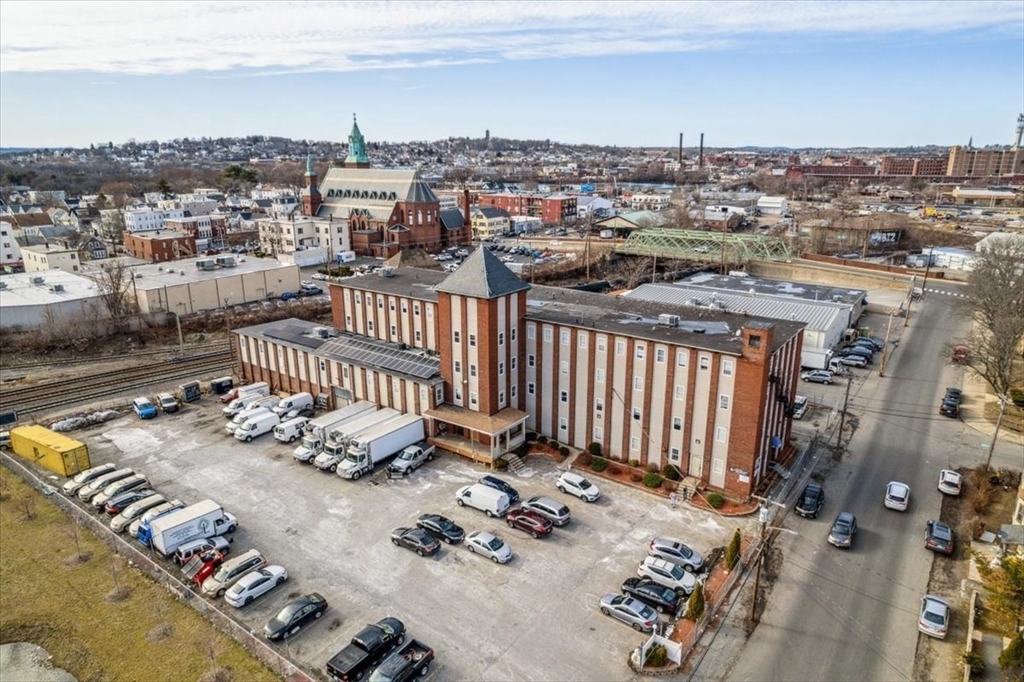
6 photo(s)
|
Lawrence, MA 01834
(South Lawrence)
|
Active
List Price
$1,200
MLS #
73408041
- Rental
|
| Rooms |
0 |
Full Baths |
0 |
Style |
|
Garage Spaces |
0 |
GLA |
0SF |
Basement |
Yes |
| Bedrooms |
0 |
Half Baths |
0 |
Type |
|
Water Front |
No |
Lot Size |
|
Fireplaces |
0 |
Approx. 585 sq. ft. first-floor office unit with its own private entrance. The layout includes
multiple rooms within the space, making it ideal for a variety of uses. Flexible and functional,
perfect for a small team or business.
Listing Office: Realty One Group Nest, Listing Agent: Olivares Molina TEAM
View Map

|
|
Showing listings 1 - 50 of 107:
First Page
Previous Page
Next Page
Last Page
|