Home
Single Family
Condo
Multi-Family
Land
Commercial/Industrial
Mobile Home
Rental
All
Show Open Houses Only
Showing listings 51 - 100 of 144:
First Page
Previous Page
Next Page
Last Page
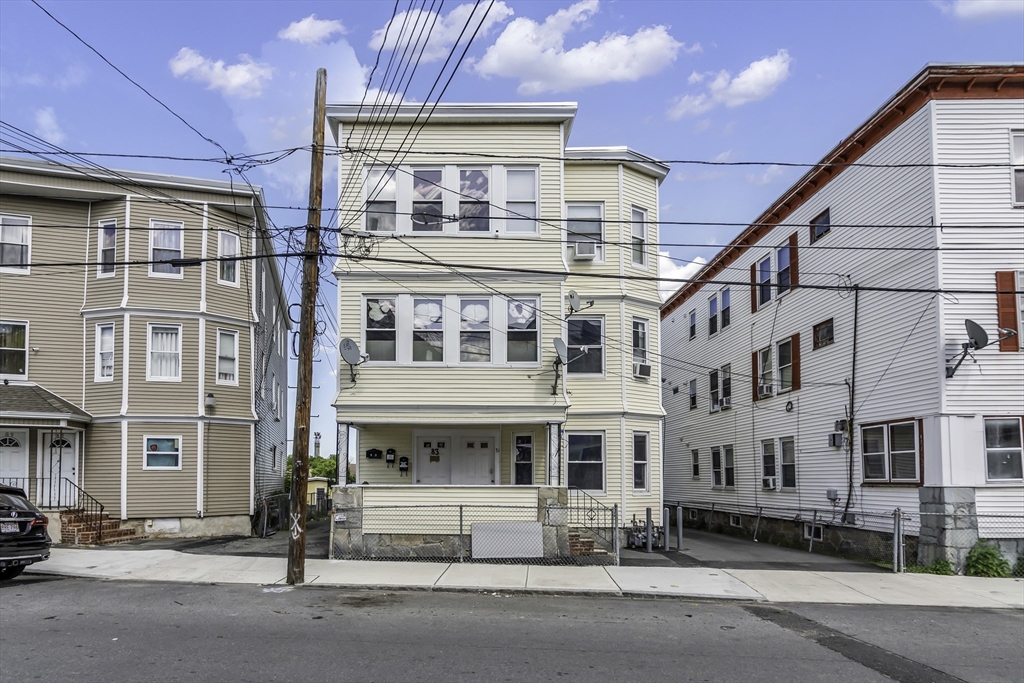
26 photo(s)
|
Lawrence, MA 01841
|
Under Agreement
List Price
$900,000
MLS #
73390342
- Multi-Family
|
| # Units |
3 |
Rooms |
18 |
Type |
3 Family |
Garage Spaces |
0 |
GLA |
3,846SF |
| Heat Units |
0 |
Bedrooms |
9 |
Lead Paint |
Unknown |
Parking Spaces |
3 |
Lot Size |
4,009SF |
Spacious 3-Family Home – Ideal for Investment or Multi-Generational Living. Each apartment offers a
well-designed layout with 6 rooms, including 3 generous bedrooms, a full bath, a bright living room,
a formal dining area, or family room. and an eat-in kitchen. Perfectly suited for owner-occupants
seeking rental income, investors looking for strong cash flow, or extended families who want to live
close while maintaining privacy. The full basement provides plenty of storage and potential for
additional living space. Conveniently located near schools, public transportation, shopping, and
major highways. Don’t miss this rare opportunity to own a truly versatile and income-generating
property! Group Showing Tuesday June 17th, 5 pm to 7 pm ONLY Agents must be present
Listing Office: Realty ONE Group Nest, Listing Agent: Kennia Mejia
View Map

|
|
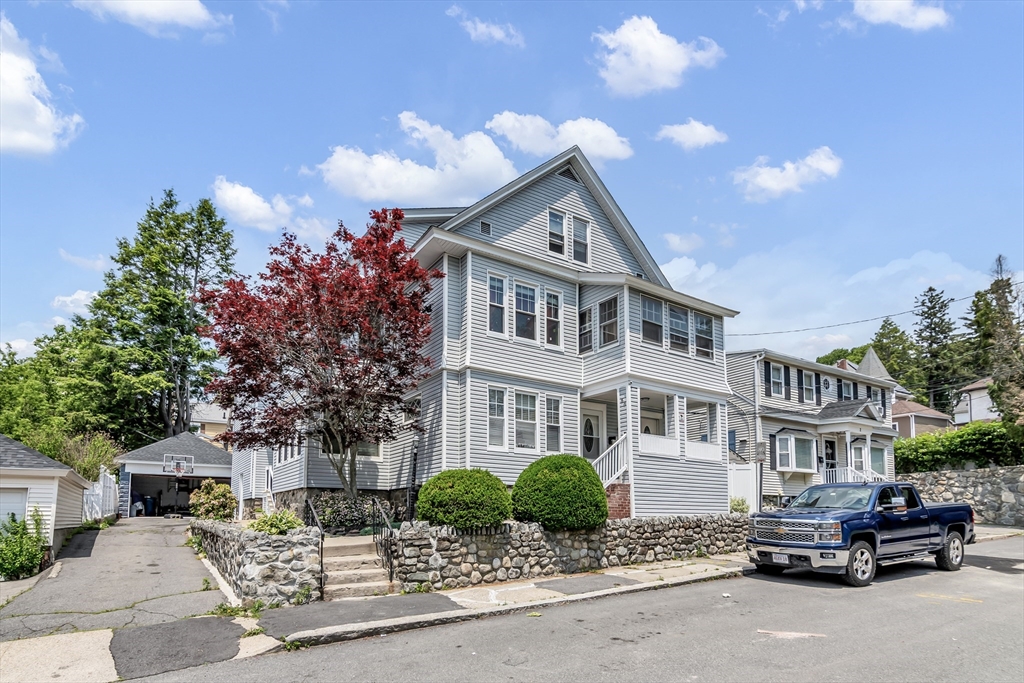
28 photo(s)

|
Lawrence, MA 01841-3225
|
Under Agreement
List Price
$900,000
MLS #
73390800
- Multi-Family
|
| # Units |
3 |
Rooms |
24 |
Type |
3 Family |
Garage Spaces |
2 |
GLA |
4,324SF |
| Heat Units |
0 |
Bedrooms |
8 |
Lead Paint |
Unknown |
Parking Spaces |
5 |
Lot Size |
5,500SF |
Turnkey 3-Family Investment in Tower Hill! Welcome to this spacious and well-maintained 3-family
property nestled in the highly desirable Tower Hill neighborhood of Lawrence, MA. Boasting over
4,300 sq ft of living space, this oversized 3- family features two 3-bedroom units and one 2-bedroom
unit, each with 1 full bathroom. Recent updates include modern kitchens, new front entry doors,
vinyl siding and windows, and a new side porch. Enjoy outdoor living on the oversized rear deck, and
take advantage of the 2-car garage and off-street parking for added convenience. Ideally located on
a quiet dead-end street, the property offers a peaceful setting while still being just minutes from
major highways and shopping centers. Whether you're looking to expand your portfolio or own a solid
income-producing asset, this property checks all the boxes!
Listing Office: , Listing Agent: Edward Santana
View Map

|
|
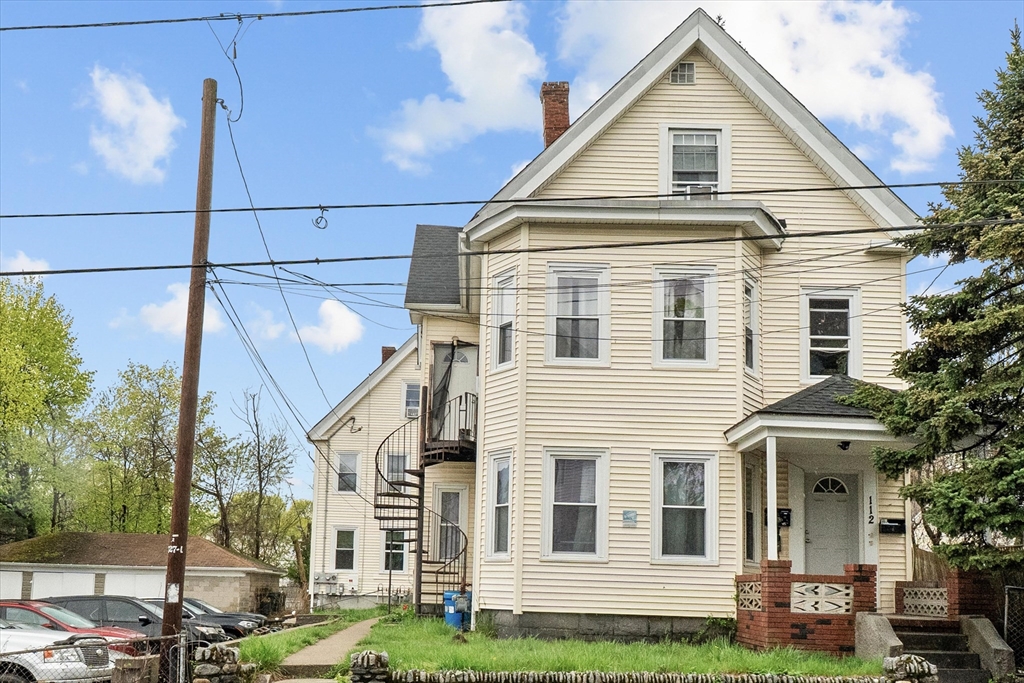
36 photo(s)
|
Methuen, MA 01844
|
Under Agreement
List Price
$1,075,000
MLS #
73366545
- Multi-Family
|
| # Units |
4 |
Rooms |
16 |
Type |
4 Family |
Garage Spaces |
3 |
GLA |
3,508SF |
| Heat Units |
0 |
Bedrooms |
8 |
Lead Paint |
Certified Treated,Unknown |
Parking Spaces |
5 |
Lot Size |
11,979SF |
Amazing multi-family opportunity in a prime Methuen location—ideal for owner-occupants or investors!
This solid property offers great cash flow potential. Featuring a rare setup with three garages and
parking for up to five cars, it’s perfect for tenants or extended families. The property includes
solar panels; additional details will be provided. Property is being sold as-is. Open house on
06/07/25 from 12:15pm-2pm.
Listing Office: Realty ONE Group Nest, Listing Agent: Patricia Vasquez
View Map

|
|
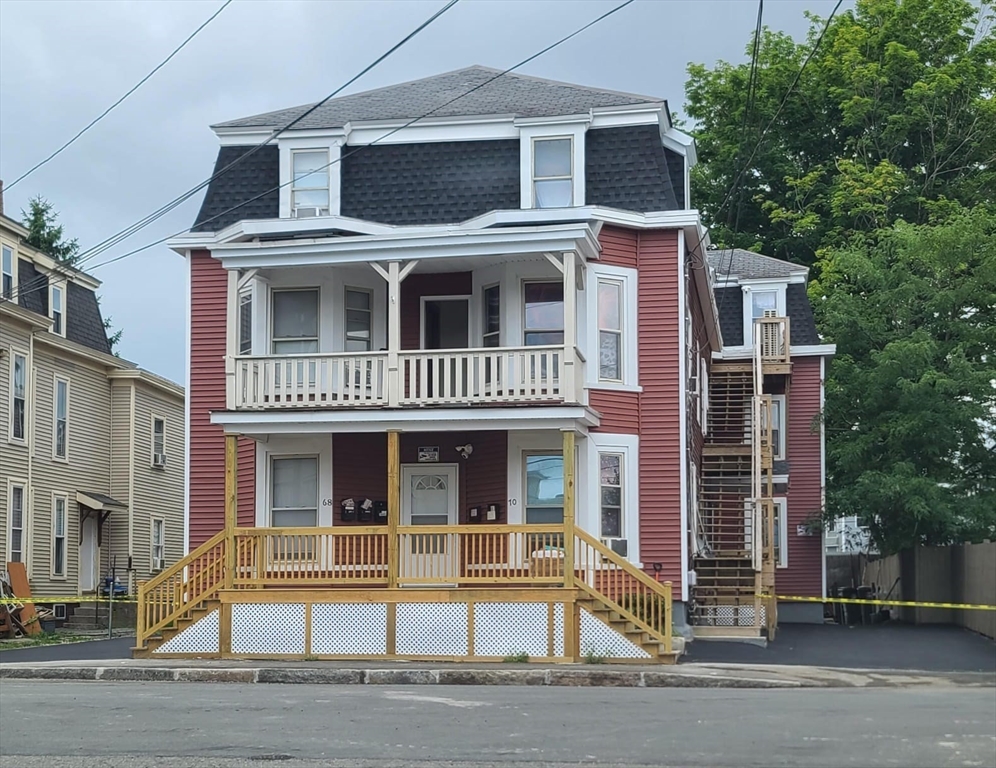
26 photo(s)
|
Haverhill, MA 01832-5415
|
Active
List Price
$1,249,999
MLS #
73390478
- Multi-Family
|
| # Units |
5 |
Rooms |
29 |
Type |
5+ Family |
Garage Spaces |
0 |
GLA |
5,380SF |
| Heat Units |
0 |
Bedrooms |
13 |
Lead Paint |
Certified Treated |
Parking Spaces |
5 |
Lot Size |
7,270SF |
Great investment opportunity! This well-maintained 5-family property features spacious, updated
units with driveway parking for up to 5 cars and plenty off street parking. Located on a
neighborly street, yet within walking distance of restaurants, pharmacies, grocery stores. The
strong condition of the building ensures low maintenance costs, while the high demand for these
units guarantees strong rental income. A solid, hassle-free investment with excellent returns! Do
not miss this opportunity to own this cash cow!
Listing Office: Realty ONE Group Nest, Listing Agent: Anthony Villa
View Map

|
|
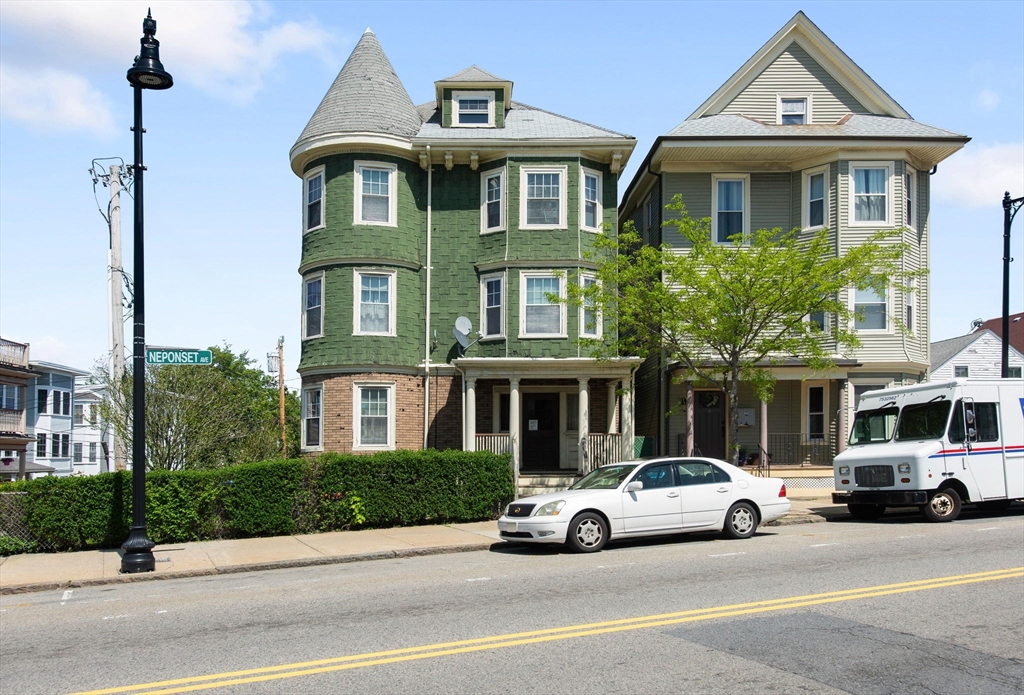
36 photo(s)
|
Boston, MA 02122-2625
(Dorchester's Neponset)
|
Under Agreement
List Price
$1,295,000
MLS #
73383287
- Multi-Family
|
| # Units |
3 |
Rooms |
18 |
Type |
3 Family |
Garage Spaces |
0 |
GLA |
4,166SF |
| Heat Units |
0 |
Bedrooms |
12 |
Lead Paint |
Certified Treated,Unknown |
Parking Spaces |
0 |
Lot Size |
3,736SF |
Prime Multi-Family Opportunity in Dorchester's Coveted Neponset Neighborhood! This spacious
multi-family home offers both comfort and investment potential. Situated on a corner lot just steps
from parks, shops, dining, and public transit, this property is ideal for owner-occupants,
investors, or developers seeking strong rental income and long-term value. This classic Boston
triple-decker with some extras features has three generously sized units- each 4 bedrooms, 1
bathroom, bright living spaces, eat-in kitchens, high ceilings, hardwood floors, and charm
throughout. The full basement offers ample storage, coin op laundry, and the attic offers potential
for expansion. Whether you're looking to generate strong rental income or live in one unit while
renting the others, this offers the perfect blend of location, layout and opportunity.
Listing Office: Boston Bayside Properties, LLC, Listing Agent: James Harrison
View Map

|
|
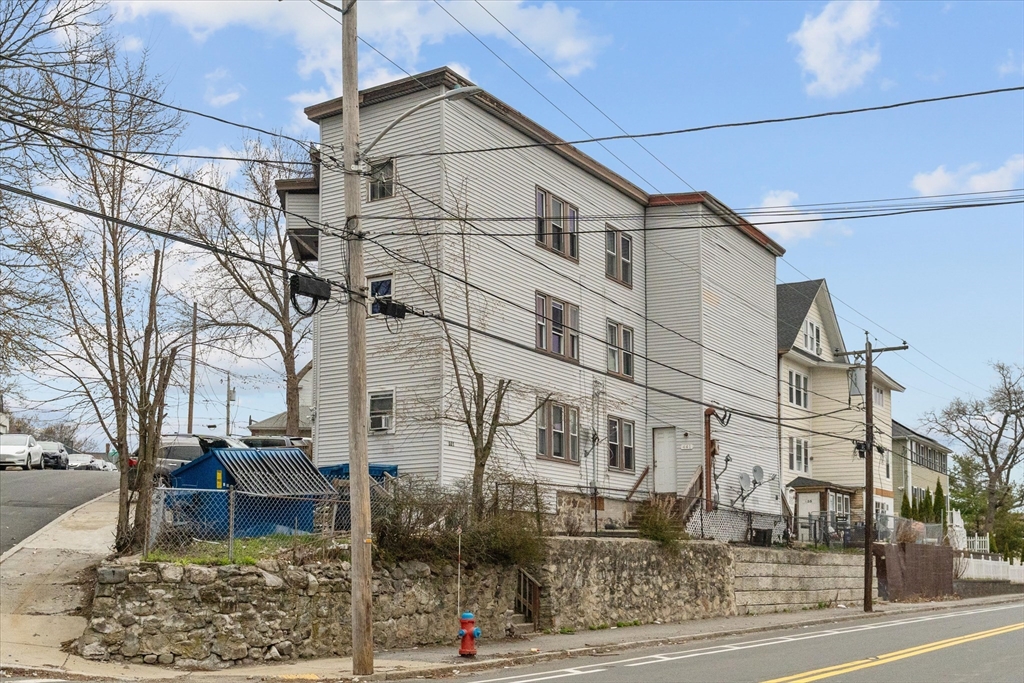
19 photo(s)
|
Lawrence, MA 01841-4825
|
Under Agreement
List Price
$1,299,000
MLS #
73358630
- Multi-Family
|
| # Units |
6 |
Rooms |
30 |
Type |
5+ Family |
Garage Spaces |
0 |
GLA |
7,520SF |
| Heat Units |
0 |
Bedrooms |
18 |
Lead Paint |
Unknown |
Parking Spaces |
8 |
Lot Size |
6,534SF |
Don’t miss this rare opportunity to own a well-performing six-family property in a desirable
location near the Methuen line, offered at $1,299,000. Each of the six spacious units features 3
bedrooms and 1 full bath, appealing to quality tenants. Three units have been updated within the
past two years, adding value and rental upside.Tenants pay their own utilities, keeping owner
expenses low and maximizing cash flow. The property also offers approximately 8 off-street parking
spaces, a major perk in this area. Conveniently located near shopping, dining, and major highways,
this turnkey property delivers both strong rental income and long-term investment potential.
Listing Office: Realty One Group Nest, Listing Agent: Olivares Molina TEAM
View Map

|
|
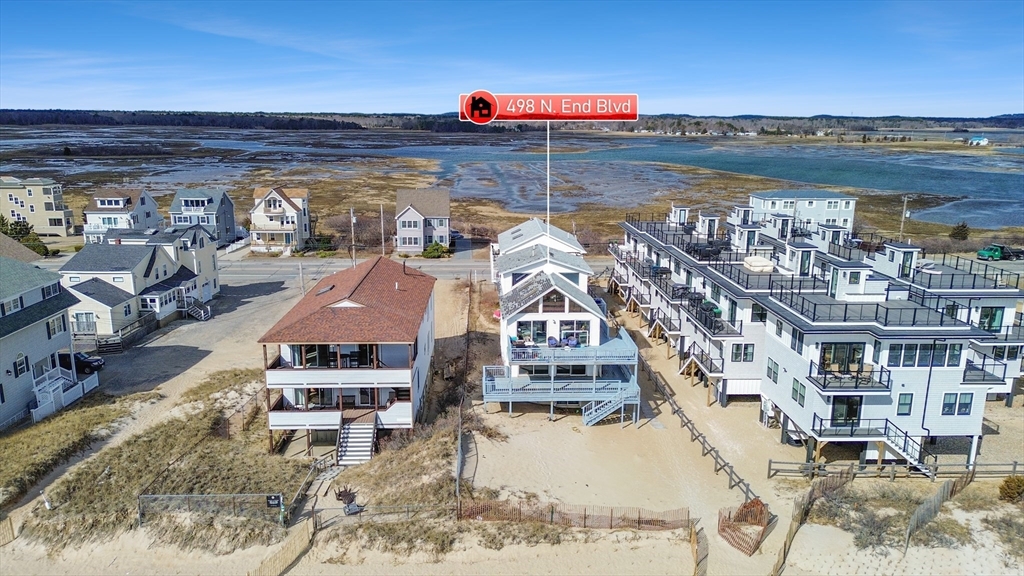
28 photo(s)
|
Salisbury, MA 01952
(Salisbury Beach)
|
Active
List Price
$1,599,900
MLS #
73395605
- Multi-Family
|
| # Units |
4 |
Rooms |
18 |
Type |
4 Family |
Garage Spaces |
0 |
GLA |
2,816SF |
| Heat Units |
0 |
Bedrooms |
11 |
Lead Paint |
None |
Parking Spaces |
6 |
Lot Size |
6,077SF |
Incredible Salisbury Beach Investment Opportunity! This original-owner 4-unit beachfront property
boasts breathtaking ocean views from every deck and off-street parking for 6 cars. A rare find, it
features a mix of unit sizes—(1) 3-bed, 1-bath, (2) 4-bed, 1.5-bath, (3) 3-bed, 2-bath, and (4)
1-bed, 1-bath (no stove)—offering flexibility for rentals or multi-generational living. While the
property needs updates, it presents tremendous potential for value-add renovations or condo
conversion. Just minutes from Blue Ocean Music Hall, restaurants, and entertainment in both
Salisbury and Hampton, this is a prime location with endless possibilities for investment or
personal use. Don't miss your chance to own a piece of Salisbury Beach!
Listing Office: Realty One Group Nest, Listing Agent: Vincent Forzese
View Map

|
|
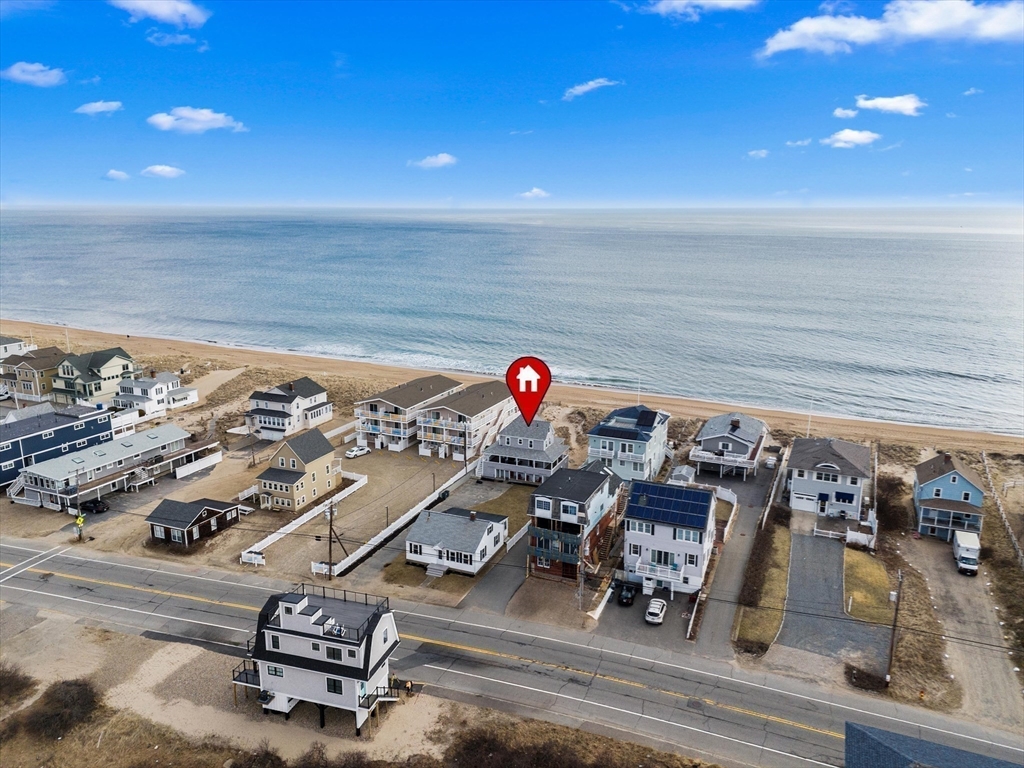
27 photo(s)
|
Salisbury, MA 01952-1737
(Salisbury Beach)
|
Active
List Price
$1,625,000
MLS #
73365957
- Multi-Family
|
| # Units |
2 |
Rooms |
12 |
Type |
2 Family |
Garage Spaces |
0 |
GLA |
2,108SF |
| Heat Units |
0 |
Bedrooms |
7 |
Lead Paint |
Unknown |
Parking Spaces |
6 |
Lot Size |
8,777SF |
Experience the ultimate in coastal living with this stunning waterfront compound, offering multiple
residences for family gatherings, rental potential, or investment. The main two-level cottage
features a charming wrap-around porch, perfect for enjoying breathtaking sunrises over the ocean and
peaceful sunsets over the marsh. With 4 bedrooms and panoramic views, this home truly embodies
seaside serenity. Below, a spacious 3-bedroom residence provides an ideal space for extended family
or guests. Ample parking, rare outdoor spaces, and a peaceful setting, this home is the perfect
retreat for relaxation and entertainment. Don’t miss the chance to embrace the beauty and traditions
of New England coastal living with this one-of-a-kind property!
Listing Office: Realty One Group Nest, Listing Agent: Vincent Forzese
View Map

|
|
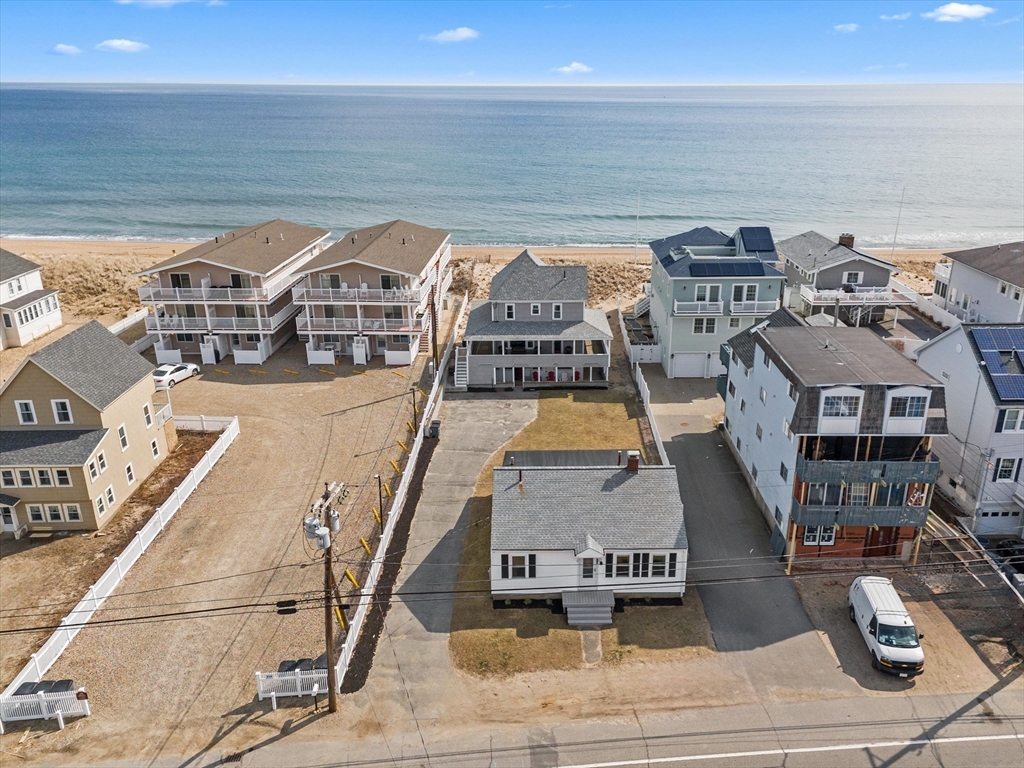
39 photo(s)
|
Salisbury, MA 01952-1737
(Salisbury Beach)
|
Active
List Price
$1,999,900
MLS #
73365956
- Multi-Family
|
| # Units |
3 |
Rooms |
18 |
Type |
3 Family |
Garage Spaces |
0 |
GLA |
3,004SF |
| Heat Units |
0 |
Bedrooms |
10 |
Lead Paint |
Unknown |
Parking Spaces |
6 |
Lot Size |
8,712SF |
Experience the ultimate in coastal living with this stunning waterfront compound, offering multiple
residences for family gatherings, rental potential, or investment. The main two-level cottage
features a charming wrap-around porch, perfect for enjoying breathtaking sunrises over the ocean and
peaceful sunsets over the marsh. With 4 bedrooms and panoramic views, this home truly embodies
seaside serenity. Below, a spacious 3-bedroom residence provides an ideal space for extended family
or guests. Additionally, a separate, guest home offers flexibility for future use or as an income
property. With ample parking, great outdoor spaces, and a peaceful setting, this compound is the
perfect retreat for relaxation and entertainment. Don’t miss the chance to embrace the beauty and
traditions of New England coastal living with this one-of-a-kind property!
Listing Office: Realty One Group Nest, Listing Agent: Vincent Forzese
View Map

|
|
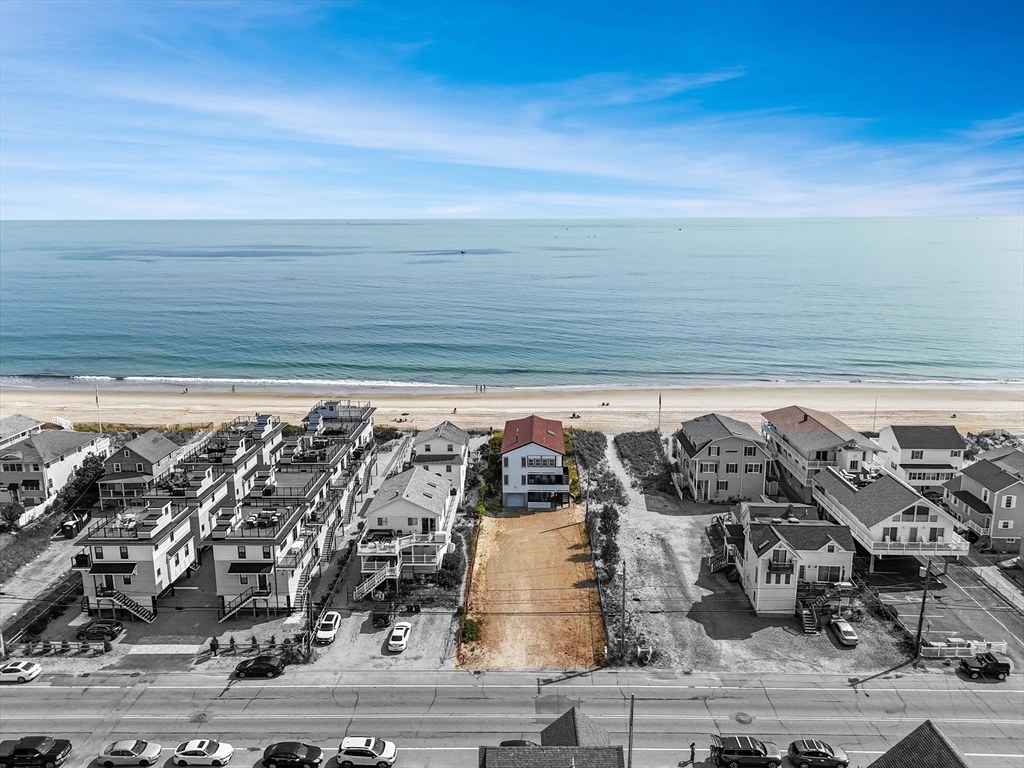
42 photo(s)
|
Salisbury, MA 01952
(Salisbury Beach)
|
Active
List Price
$2,100,000
MLS #
73391867
- Multi-Family
|
| # Units |
3 |
Rooms |
14 |
Type |
3 Family |
Garage Spaces |
1 |
GLA |
3,470SF |
| Heat Units |
0 |
Bedrooms |
8 |
Lead Paint |
None |
Parking Spaces |
12 |
Lot Size |
11,107SF |
Incredible opportunity with this oceanfront property consisting of both a waterfront multi-family
AND a separately deeded lot on beautiful Salisbury Beach. Create your own oceanside estate with
tons of room for friends and family, or explore development possibilities. Unit 1 features a primary
suite with incredible views, deck, private bath and convenient laundry. Open concept kitchen, living
and dining along with additional full bath and two guest rooms. Unit 2 offers 3 bedrooms, a full
bath, kitchen, laundry, and room for entertaining and dining, and most importantly, relaxing and
taking in the view from ocean front deck. Unit 3 is the first level with direct access to garage. It
features 2 bedrooms a full bath and a galley kitchen area. Step outside to your private oceanfront
paradise and admire the sea, dunes and wildlife in this one of kind location!
Listing Office: Realty One Group Nest, Listing Agent: Vincent Forzese
View Map

|
|
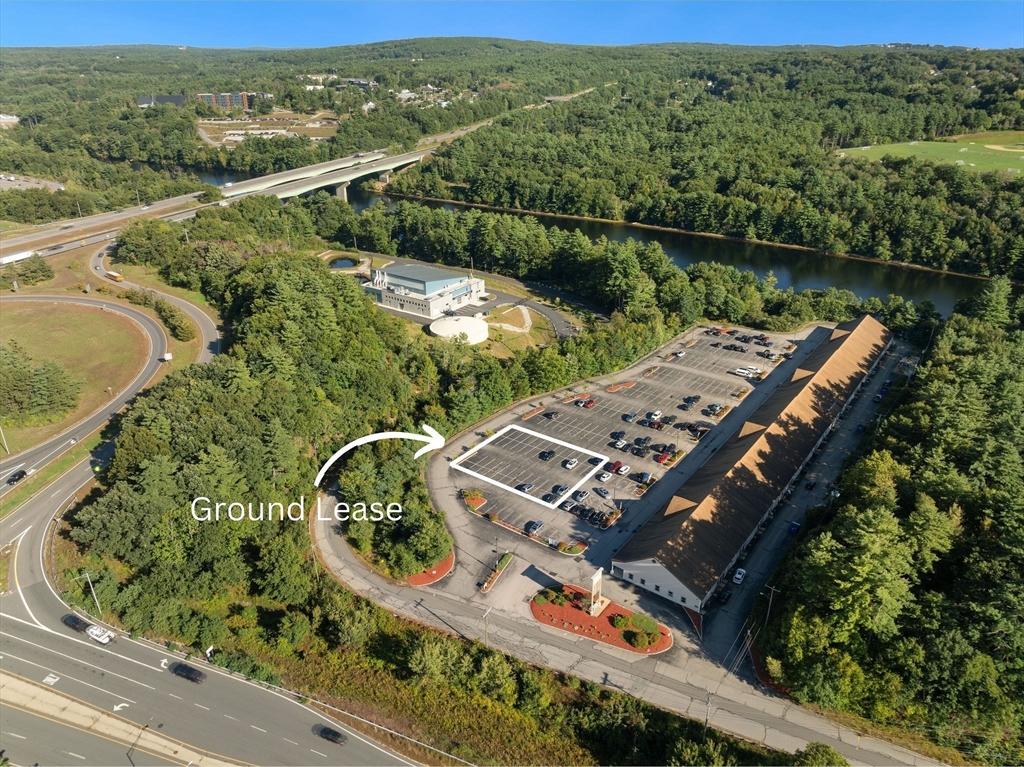
19 photo(s)
|
Hooksett, NH 03106
|
Active
List Price
$30
MLS #
73299371
- Rental
|
| Rooms |
0 |
Full Baths |
0 |
Style |
|
Garage Spaces |
0 |
GLA |
0SF |
Basement |
Yes |
| Bedrooms |
0 |
Half Baths |
0 |
Type |
|
Water Front |
No |
Lot Size |
|
Fireplaces |
0 |
Great opportunity for a drive-thru restaurant or a bank site ground lease or build to suit. Terms
are negotiable. Location is is extremely attractive given its close proximity to I-93 and is right
off of NH-3A - where shopping centers, grocery stores, gas stations, and more are located.
Listing Office: Realty ONE Group Nest, Listing Agent: Zhuoming Sun
View Map

|
|
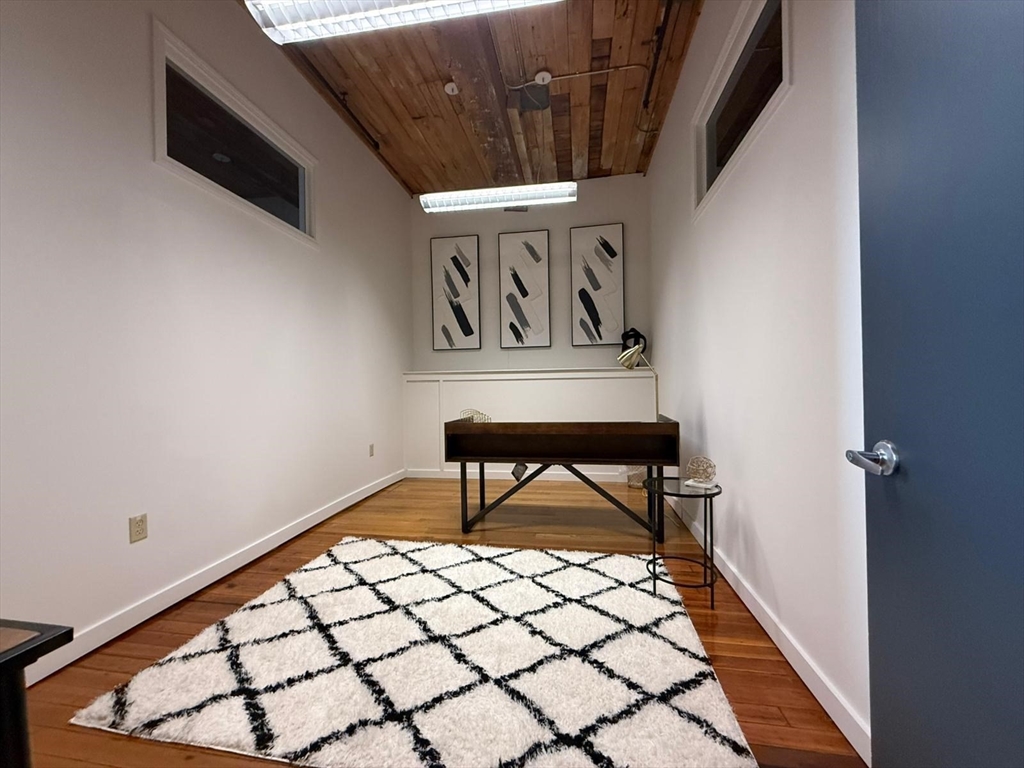
9 photo(s)
|
Methuen, MA 01844-3038
|
Active
List Price
$700
MLS #
73363163
- Rental
|
| Rooms |
0 |
Full Baths |
0 |
Style |
|
Garage Spaces |
0 |
GLA |
150SF |
Basement |
Yes |
| Bedrooms |
0 |
Half Baths |
0 |
Type |
|
Water Front |
No |
Lot Size |
|
Fireplaces |
0 |
Now available: a private office for rent within a professional, well-maintained office suite in the
heart of downtown Methuen, Massachusetts. This space offers an ideal setting for independent
professionals seeking a polished and quiet environment to meet with clients or focus on their work.
Located in a highly accessible area with nearby amenities, the office includes access to a shared
conference room, common waiting area, lunchroom with kitchen, and bathroom facilities. High-speed
internet, heat, and electricity are all included, making this a simple and convenient all-in-one
solution. Whether you're in consulting, finance, wellness, marketing or any other field looking to
elevate your brand in a refined professional setting, this space provides the right balance of
comfort, accessibility, and privacy. Don't miss the opportunity to establish your business presence
in one of Methuen’s most connected and desirable business locations.
Listing Office: Realty ONE Group Nest, Listing Agent: Jose Frias
View Map

|
|
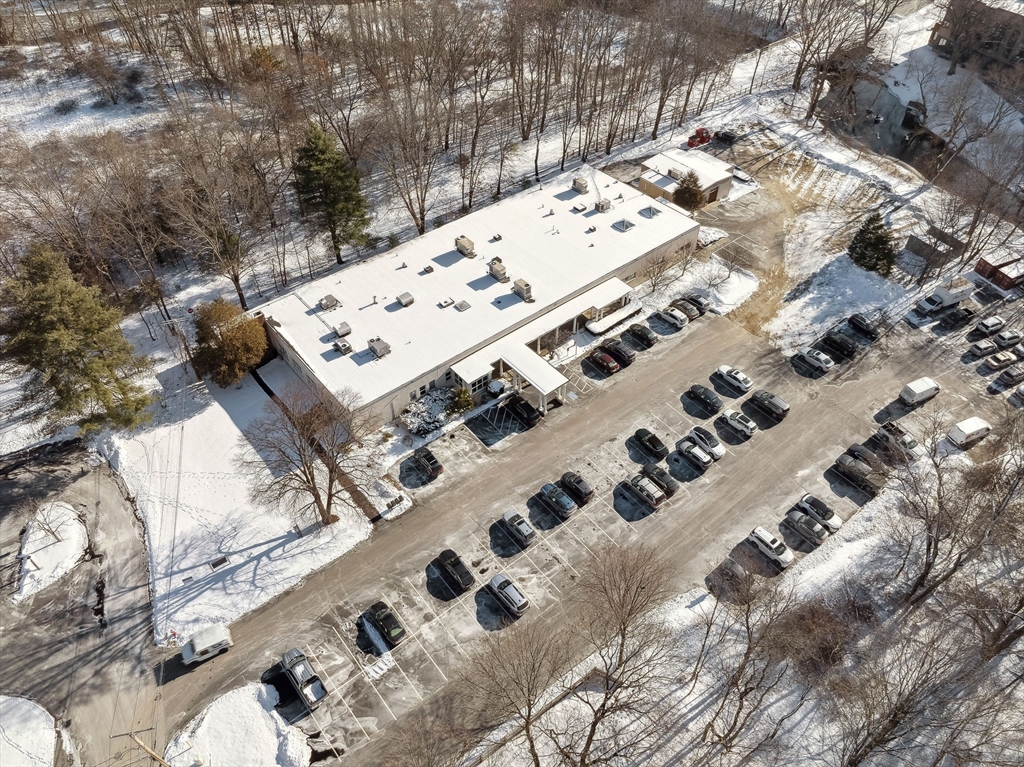
32 photo(s)
|
Concord, MA 01742
|
Active
List Price
$900
MLS #
73332667
- Rental
|
| Rooms |
0 |
Full Baths |
0 |
Style |
|
Garage Spaces |
0 |
GLA |
0SF |
Basement |
Yes |
| Bedrooms |
0 |
Half Baths |
0 |
Type |
|
Water Front |
No |
Lot Size |
|
Fireplaces |
0 |
This versatile office space offers a modern and well-equipped environment ideal for businesses
seeking a professional setting near the heart of West Concord. The property features multiple
private offices for lease, spacious common areas, and a welcoming reception and waiting area, all
designed to support seamless day-to-day operations.This office space is part of a dynamic community
of long-term professional tenants, fostering an environment perfect for collaboration and business
growth. Whether you are an independent professional, a growing team, or a business looking to
expand, the adaptable leasing options provide the flexibility you need.With turnkey amenities and a
prime location, this office space ensures an efficient and comfortable workspace, allowing
businesses to thrive in a setting that promotes productivity and success.Room 1 - $1,000/Month Room
2 - $1,200/Month Room 3 - $900/Month Room 4 - $500/Month Room 5 - $500/Month Room 6 - $500/Month
Front Desk - $350/Month
Listing Office: Realty ONE Group Nest, Listing Agent: Zhuoming Sun
View Map

|
|
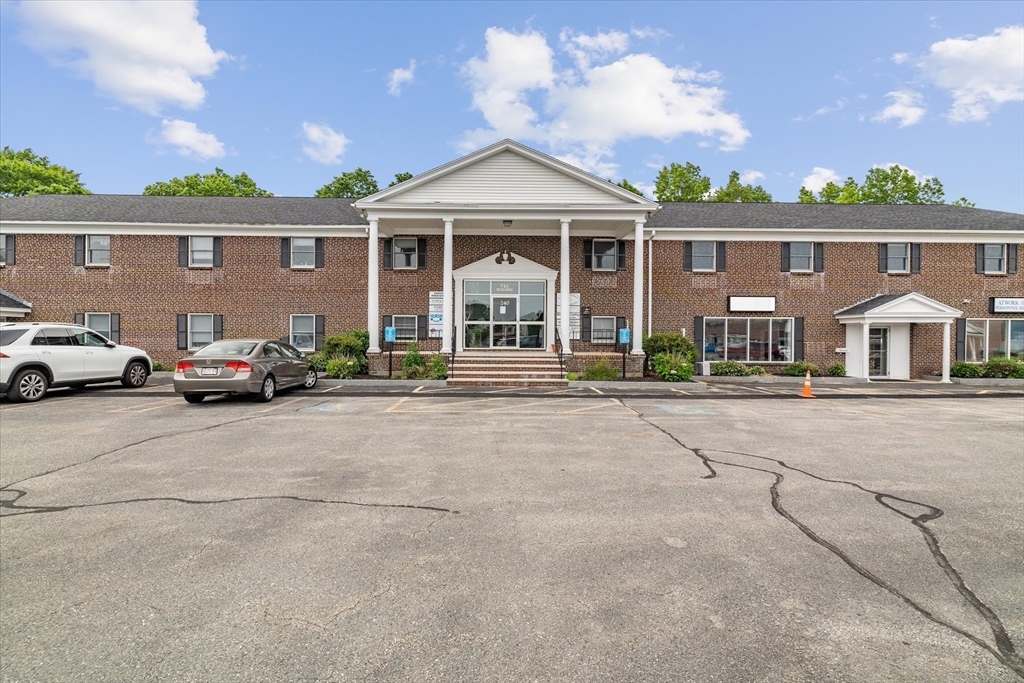
6 photo(s)
|
Methuen, MA 01844
|
Active
List Price
$1,050
MLS #
73361021
- Rental
|
| Rooms |
0 |
Full Baths |
0 |
Style |
|
Garage Spaces |
0 |
GLA |
625SF |
Basement |
Yes |
| Bedrooms |
0 |
Half Baths |
0 |
Type |
|
Water Front |
No |
Lot Size |
|
Fireplaces |
0 |
Discover this multi-functional office condo located just off The Loop Connector and minutes from The
Loop Shopping Center. Ideal for office or administrative use, this flexible space is perfect for a
range of business needs. Enjoy easy access, great visibility, and ample on-site parking. Don’t miss
out—schedule your visit today!
Listing Office: Realty One Group Nest, Listing Agent: Olivares Molina TEAM
View Map

|
|
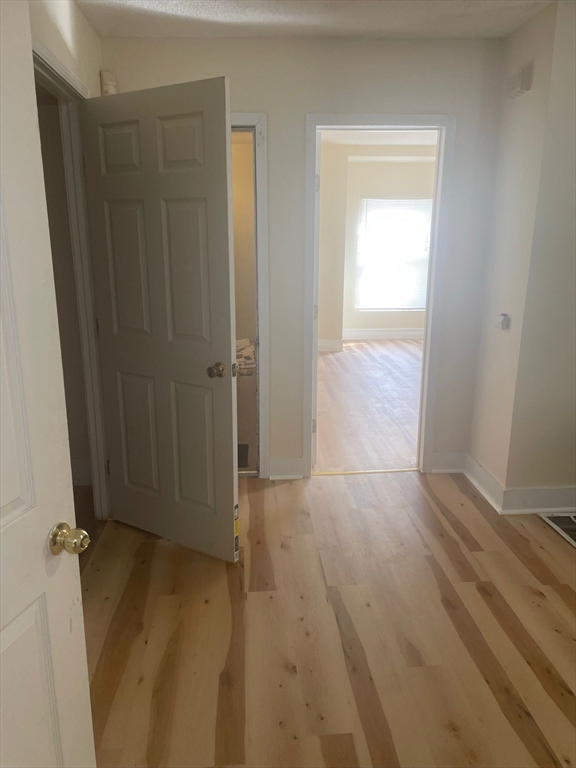
9 photo(s)
|
Lawrence, MA 01843
(South Lawrence)
|
Under Agreement
List Price
$1,750
MLS #
73227411
- Rental
|
| Rooms |
4 |
Full Baths |
1 |
Style |
|
Garage Spaces |
0 |
GLA |
500SF |
Basement |
Yes |
| Bedrooms |
1 |
Half Baths |
0 |
Type |
Apartment |
Water Front |
No |
Lot Size |
|
Fireplaces |
0 |
One-bedroom apartment in South Lawrence offers the convenience of in-unit washer and dryer access.
Easy access to numerous shopping options, providing everything from daily necessities to unique
finds. Additionally, its proximity to major highways and public transportation routes, offering
convenience for those who rely on both personal and public transportation options.
Listing Office: Realty ONE Group Nest, Listing Agent: Patricia Vasquez
View Map

|
|
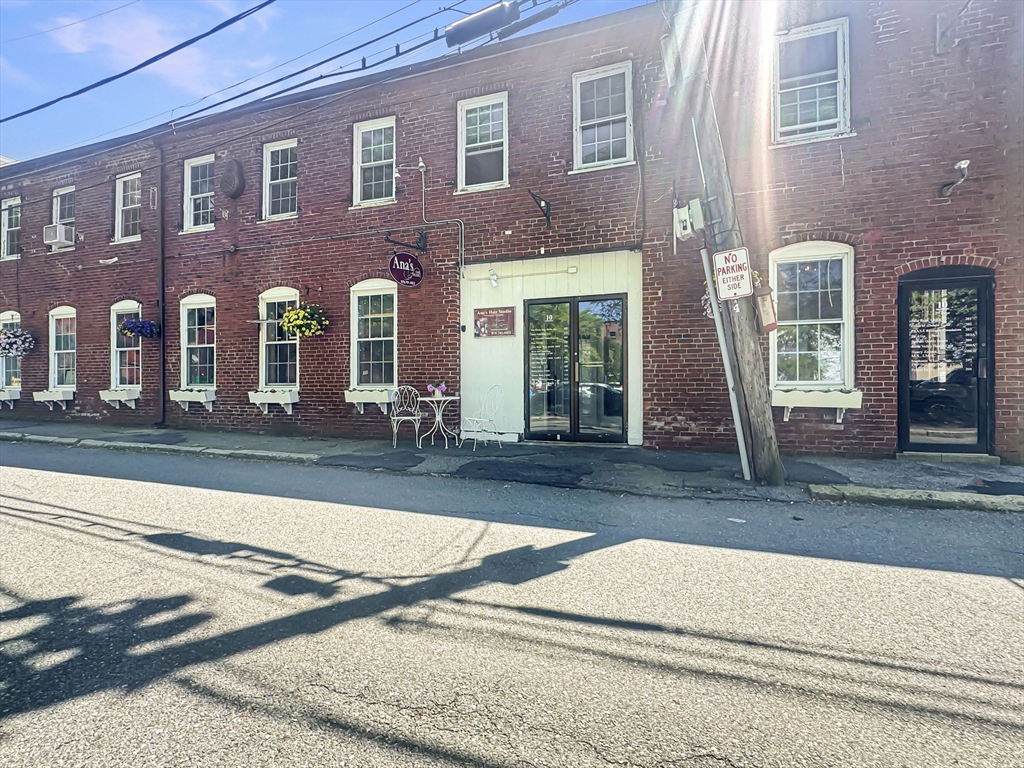
13 photo(s)
|
Newburyport, MA 01950-2612
|
Price Change
List Price
$2,300
MLS #
73396372
- Rental
|
| Rooms |
0 |
Full Baths |
0 |
Style |
|
Garage Spaces |
0 |
GLA |
969SF |
Basement |
Yes |
| Bedrooms |
0 |
Half Baths |
0 |
Type |
|
Water Front |
No |
Lot Size |
|
Fireplaces |
0 |
Prime 969 sq/ft commercial unit in the heart of downtown Newburyport. Currently configured as a
salon, this flexible space is located in a mixed-use building with professional offices and service
businesses. Just steps from a municipal parking lot and surrounded by ample street parking, it
offers easy access for customers and clients. Ideally situated between Pleasant St and State St—two
of Newburyport’s busiest retail corridors—this location benefits from high foot traffic and
visibility. Perfect opportunity for a salon, beauty and personal care services, wellness studio, or
professional services office in one of the area’s most vibrant commercial districts.
Listing Office: Realty One Group Nest, Listing Agent: Homes & Lifestyles Team
View Map

|
|
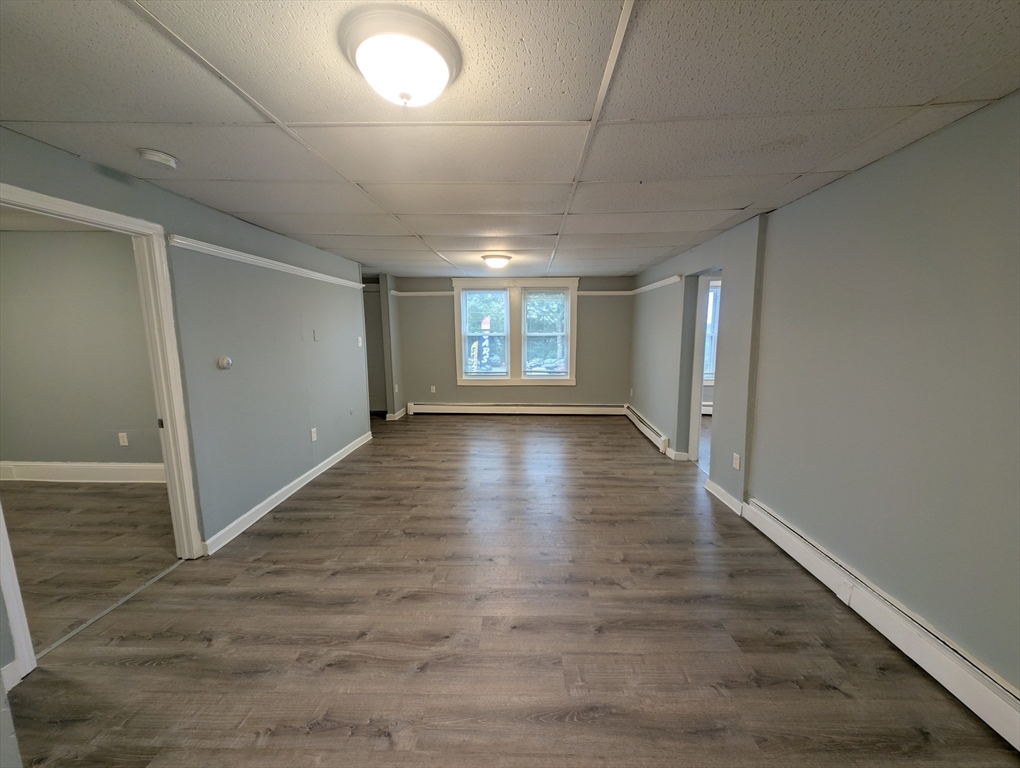
8 photo(s)
|
Lawrence, MA 01841
|
Active
List Price
$2,500
MLS #
73392433
- Rental
|
| Rooms |
5 |
Full Baths |
1 |
Style |
|
Garage Spaces |
0 |
GLA |
1,100SF |
Basement |
Yes |
| Bedrooms |
3 |
Half Baths |
0 |
Type |
Apartment |
Water Front |
No |
Lot Size |
|
Fireplaces |
0 |
Don't Miss This Spacious 3-Bedroom First-Floor Gem! Featuring a large open-concept living and dining
room, this bright and inviting unit offers 1 full bathroom, 1 off-street parking space, and a
comfortable layout perfect for families or roommates. Conveniently located near shops, schools, and
public transit. Ready for move-in!
Listing Office: Realty One Group Nest, Listing Agent: Olivares Molina TEAM
View Map

|
|
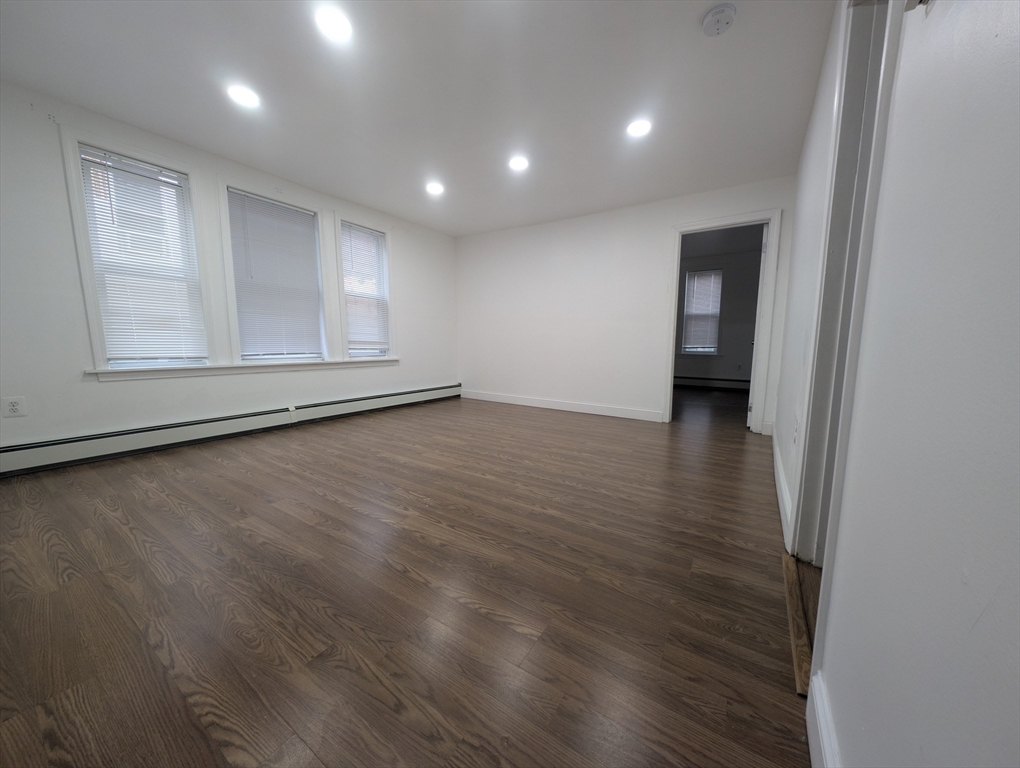
8 photo(s)
|
Lawrence, MA 01841
|
Active
List Price
$2,500
MLS #
73393216
- Rental
|
| Rooms |
5 |
Full Baths |
1 |
Style |
|
Garage Spaces |
0 |
GLA |
1,100SF |
Basement |
Yes |
| Bedrooms |
3 |
Half Baths |
0 |
Type |
Apartment |
Water Front |
No |
Lot Size |
|
Fireplaces |
0 |
Don't Miss This Spacious 3-Bedroom First-Floor Gem! Featuring a large open-concept living and dining
room, this bright and inviting unit offers 1 full bathroom, 1 off-street parking space, and a
comfortable layout perfect for families or roommates. Conveniently located near shops, schools, and
public transit. Ready for move-in!
Listing Office: Realty One Group Nest, Listing Agent: Olivares Molina TEAM
View Map

|
|
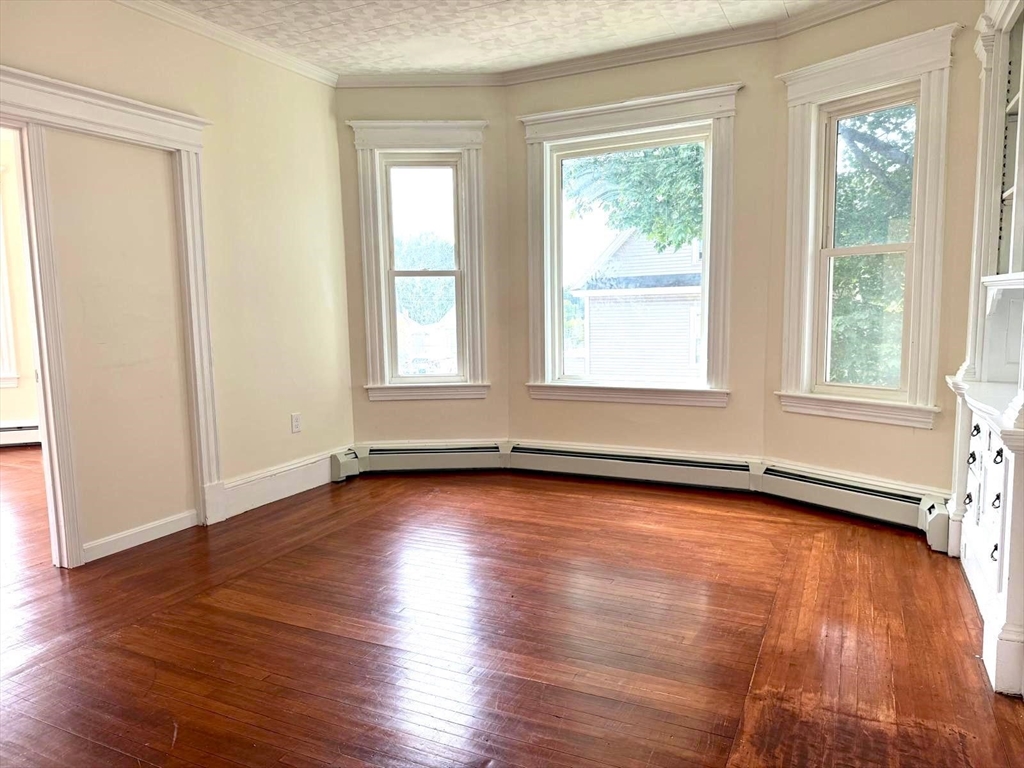
15 photo(s)
|
Lawrence, MA 01841
|
Active
List Price
$2,600
MLS #
73394642
- Rental
|
| Rooms |
5 |
Full Baths |
1 |
Style |
|
Garage Spaces |
0 |
GLA |
1,157SF |
Basement |
Yes |
| Bedrooms |
3 |
Half Baths |
0 |
Type |
Apartment |
Water Front |
No |
Lot Size |
|
Fireplaces |
0 |
Welcome to 2-4 Reservoir Terrace, a beautifully maintained 3-bedroom apartment located on the second
floor of a quiet, well-kept building. This home features three spacious rooms with ample natural
light, original built-in cabinets, and gleaming hardwood floors throughout. Its prime location
provides easy access to major routes, including Route 110 and I-93, making commuting a breeze.
Situated at the end of a dead-end street, you’ll enjoy added privacy and minimal traffic while still
being just minutes from local parks, shopping centers, schools, and public transportation.
Listing Office: Realty One Group Nest, Listing Agent: Olivares Molina TEAM
View Map

|
|
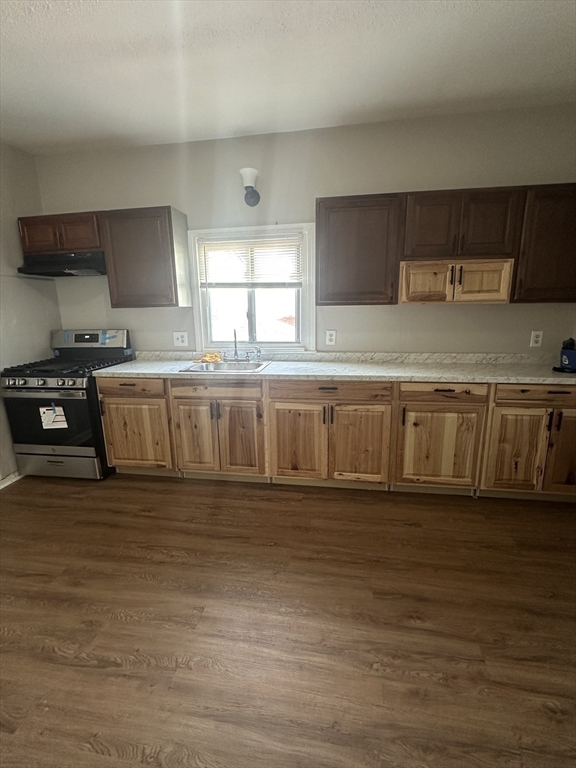
17 photo(s)
|
Revere, MA 02151
|
Active
List Price
$3,500
MLS #
73397899
- Rental
|
| Rooms |
6 |
Full Baths |
1 |
Style |
|
Garage Spaces |
0 |
GLA |
999SF |
Basement |
Yes |
| Bedrooms |
4 |
Half Baths |
0 |
Type |
Apartment |
Water Front |
No |
Lot Size |
|
Fireplaces |
0 |
This spacious 4-bedroom, 1-bath apartment features a generous layout perfect for comfortable living.
Enjoy a bright, airy kitchen. Beautiful hardwood floors, adding charm and character.Located just
minutes from Wonderland Station, commuting is a breeze. You'll also find a wide variety of shops,
restaurants, and amenities within walking distance.Don’t miss out on this well-located and spacious
rental—schedule a showing today!
Listing Office: Realty One Group Nest, Listing Agent: Montero Realty Group
View Map

|
|
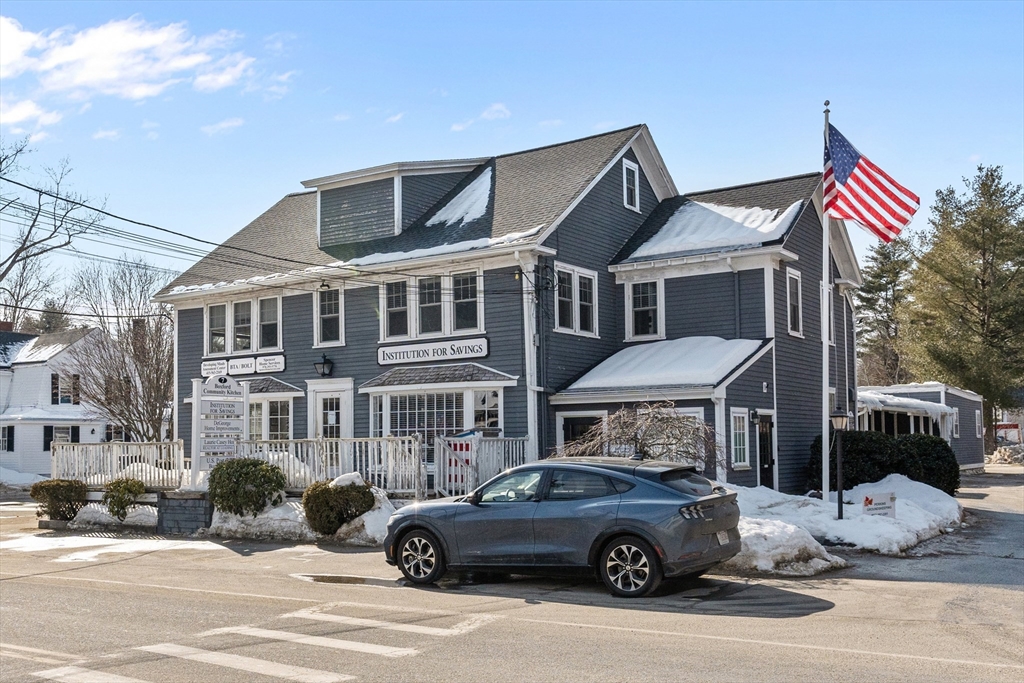
18 photo(s)
|
Boxford, MA 01921
|
Active
List Price
$4,000
MLS #
73345493
- Rental
|
| Rooms |
0 |
Full Baths |
0 |
Style |
|
Garage Spaces |
0 |
GLA |
0SF |
Basement |
Yes |
| Bedrooms |
0 |
Half Baths |
0 |
Type |
|
Water Front |
No |
Lot Size |
|
Fireplaces |
0 |
Seize this opportunity. For over 50 years financial institutions have housed their businesses at
this location to service the residents and the other businesses that offer their services to the
residents of Boxford. This space is already outfitted with two bank teller stations, a small
office, private bathroom, and an ATM machine. (The ATM Machine is available for rental by itself
as well). The layout can also be adapted for larger office space/retail needs. Property features
include: traffic from other businesses within the same building: Post Office, Restaurant, and 2nd
floor professional offices. This location offers good visibility, an additional separate private
and secure entrance, minutes to Rt. 95, and houses the only ATM machine in Boxford, not to mention
signage. Lot and street parking available. Don't hesitate to schedule a viewing today.
*Approximately (1) 400 sf unit available for office or retail space on the first floor.
Listing Office: Realty One Group Nest, Listing Agent: Neve and Magnifico Group
View Map

|
|
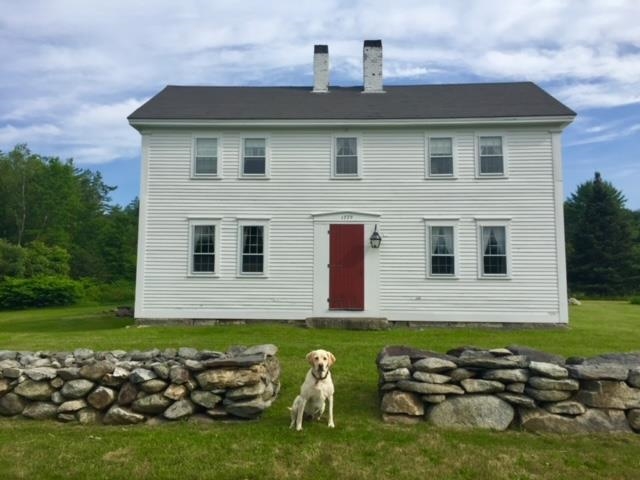
28 photo(s)
|
Franconia, NH 03580
|
Active
List Price
$4,500
MLS #
5029093
- Rental
|
| Rooms |
11 |
Full Baths |
3 |
Style |
|
Garage Spaces |
0 |
GLA |
0SF |
Basement |
Unk |
| Bedrooms |
0 |
Half Baths |
0 |
Type |
|
Water Front |
No |
Lot Size |
|
Fireplaces |
0 |
Amazing opportunity to rent in the heart of the White Mountains! Picturesque farmhouse available
for the entire summer/fall season or for a month at time if you prefer. Perfect for families, this
home offers 4 bedrooms (one with 4 bunk beds!) and over 3700 sq feet of living space. Located on a
beautiful lot, this charming home truly exemplifies the indoor/outdoor lifestyle of the White
Mountains and is close to hiking trails, bike paths, state parks, covered bridges, waterfalls, and
the Cannon Mountain tramway. Make the mountains yours for the summer!
Listing Office: Realty ONE Group NEST, Listing Agent: Sita Greelish
View Map

|
|
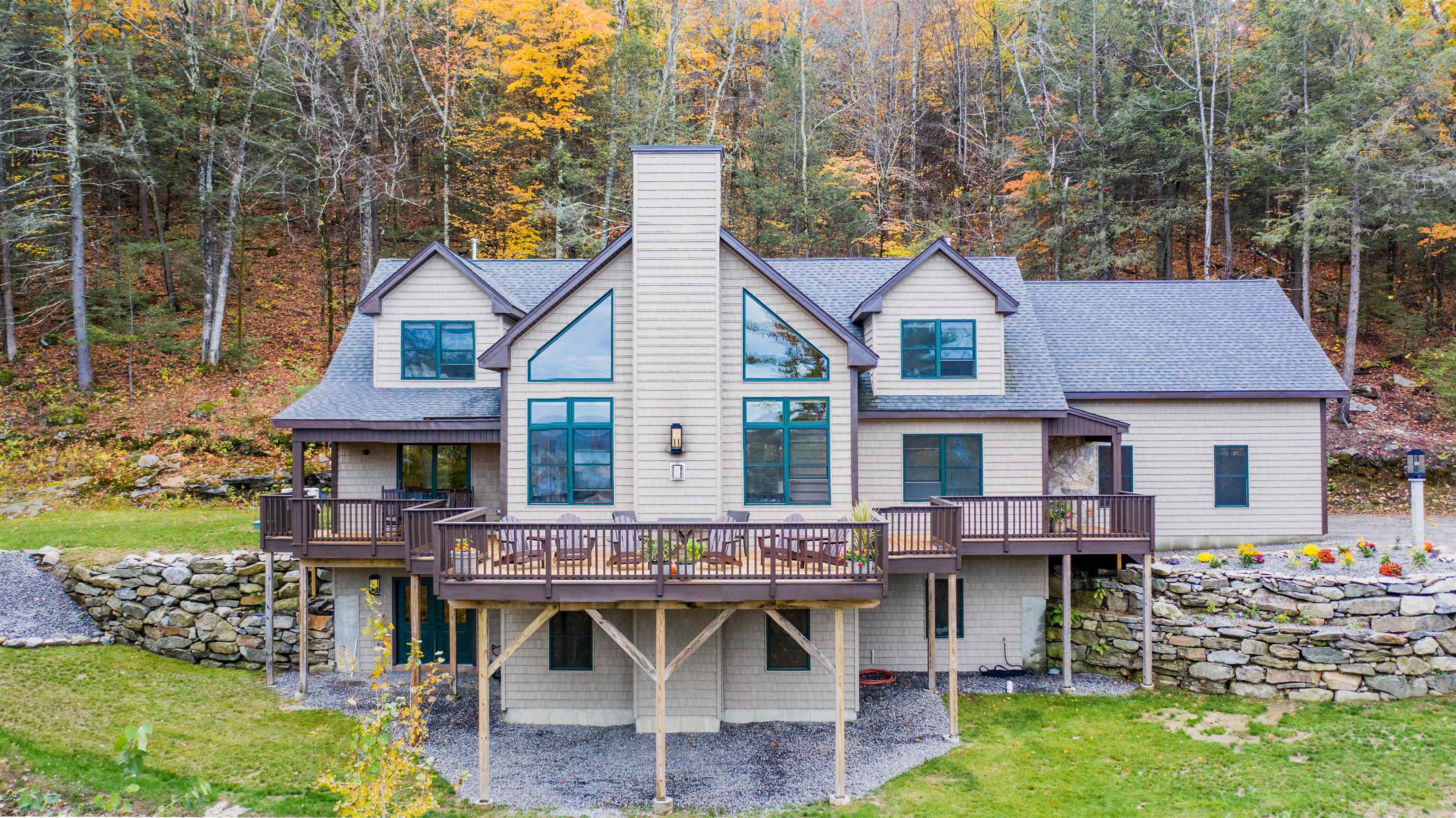
10 photo(s)
|
Gilford, NH 03249
|
Active
List Price
$8,500
MLS #
5028084
- Rental
|
| Rooms |
8 |
Full Baths |
4 |
Style |
|
Garage Spaces |
0 |
GLA |
0SF |
Basement |
Unk |
| Bedrooms |
0 |
Half Baths |
0 |
Type |
|
Water Front |
No |
Lot Size |
|
Fireplaces |
0 |
This beautifully designed 4-bedroom, 4-bathroom home offers the perfect blend of luxury, comfort,
and privacy. Nestled in a serene location with panoramic views of Lake Winnipesaukee, this home is
the ultimate year-round getaway. Built in 2019, the open-concept design features a chef’s kitchen, a
spacious Great Room with a dramatic floor-to-ceiling stone gas fireplace, and a main floor primary
en suite for your ultimate convenience. The finished lower-level family room provides direct access
to a hot tub overlooking the lake, offering the perfect spot to unwind after a day of adventure.
Step outside to the expansive deck and take in the stunning surroundings while enjoying cocktails or
a quiet evening. Enjoy the perfect balance of seclusion and accessibility—this home is just minutes
from downtown Gilford, local beaches, and Gunstock Mountain Resort, offering year-round outdoor
activities. Whether you’re relaxing at the lake or exploring the nearby mountains, this property
provides the ultimate escape. Don’t miss your chance to experience the beauty and tranquility of
this exceptional home.
Listing Office: Realty ONE Group NEST, Listing Agent: Sita Greelish
View Map

|
|
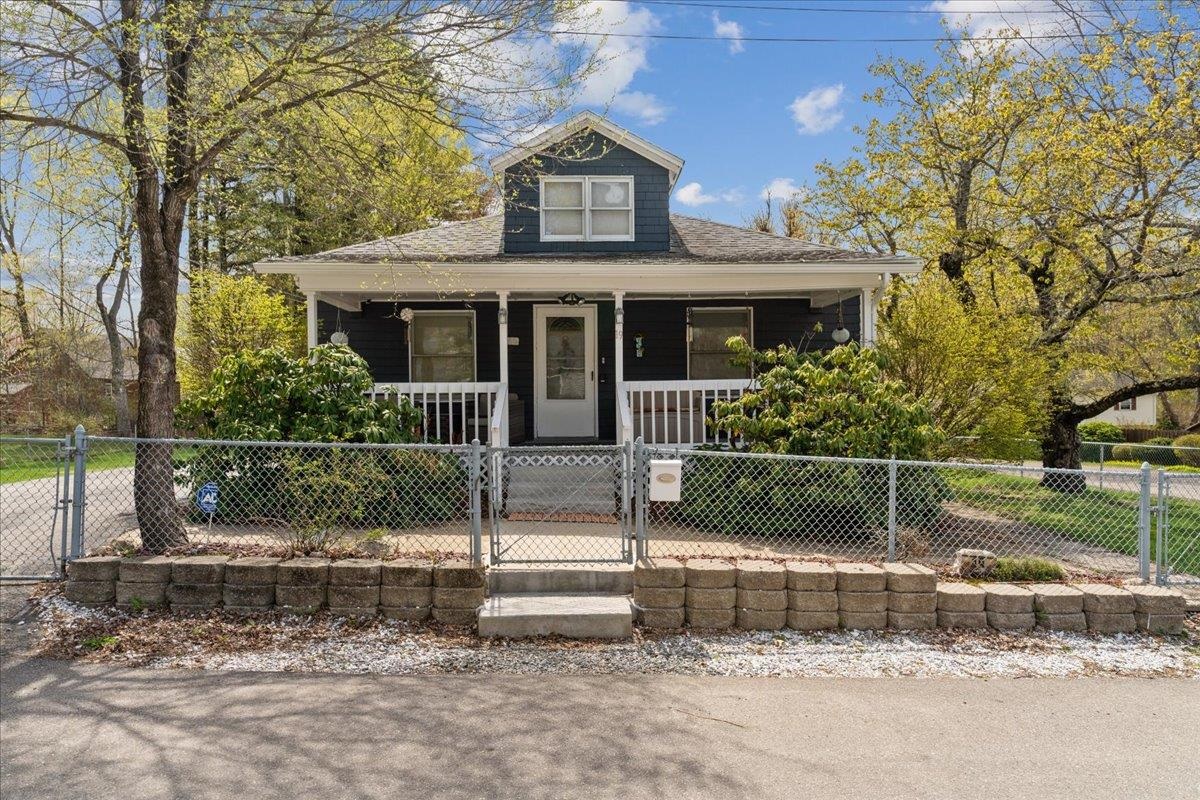
24 photo(s)
|
Derry, NH 03038
|
Under Agreement
List Price
$359,900
MLS #
4950744
- Single Family
|
| Rooms |
5 |
Full Baths |
2 |
Style |
Bungalow,
Straw Bale |
Garage Spaces |
0 |
GLA |
1,409SF |
Basement |
Yes |
| Bedrooms |
2 |
Half Baths |
0 |
Type |
|
Water Front |
No |
Lot Size |
13,068SF |
Fireplaces |
0 |
Here it is! Just in time for you to make it HOME for the summer! Welcome to this lovely and cozy
home within distance to shopping area, Hoodkroft Country Club, Derry Rail Trail and access to
Interstate 93. This home offers a spacious backyard fit for fun/entertainment with an above ground
pool and shed for storage! Entering the home you are greeted by an awesome farmers' porch to sit and
relax. The first level offers a cozy living room that leads to the dining area and an eat-in kitchen
that provides plenty of cabinetry with updated appliances as well as a center island. This level
also provides 2 bedrooms and a full bathroom. The 2nd level offers a bonus finished area ready for
your imagination and as you venture to the lower level you will find 2 additional bonus rooms in the
lower level with a laundry area. Make it your HOME Today! Showings begin on open house on 5/8 and
5/9 from 4:30pm-6pm.
Listing Office: Realty ONE Group NEST, Listing Agent: Guillermo Molina
View Map

|
|
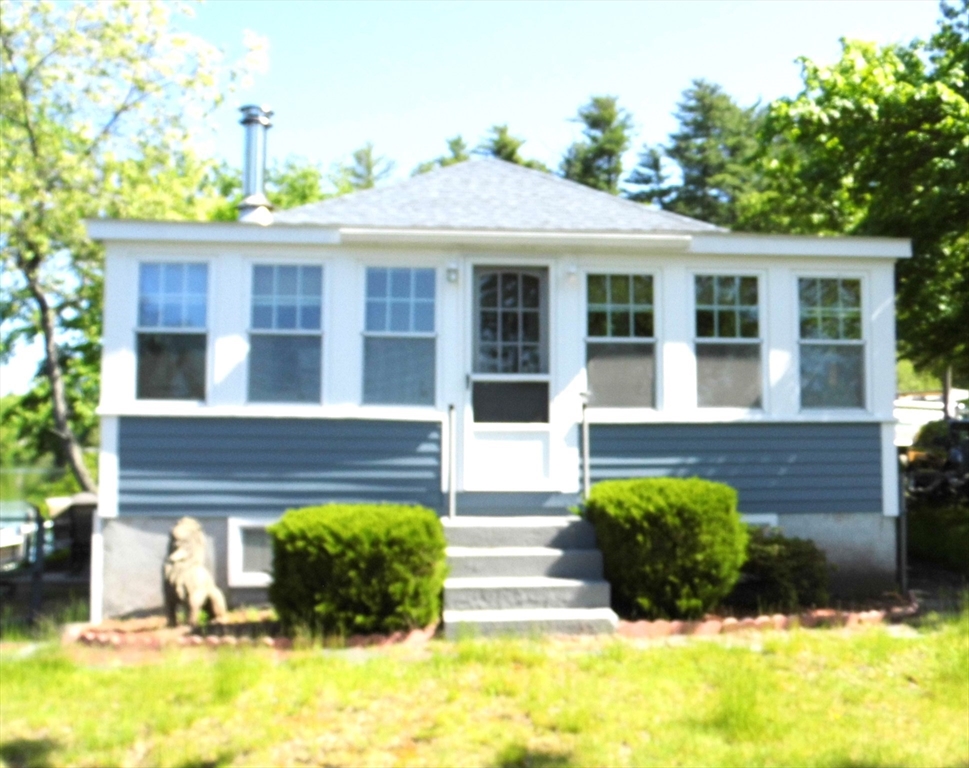
35 photo(s)
|
Salem, NH 03079-2217
|
Under Agreement
List Price
$399,900
MLS #
73387277
- Single Family
|
| Rooms |
5 |
Full Baths |
1 |
Style |
Cottage |
Garage Spaces |
0 |
GLA |
749SF |
Basement |
Yes |
| Bedrooms |
1 |
Half Baths |
0 |
Type |
Detached |
Water Front |
Yes |
Lot Size |
4,791SF |
Fireplaces |
0 |
Enjoy your summer/fall or all year round living in this well-maintained cottage located on a its own
private peninsula on Millville Pond. Property features Cathedral Ceilings, 1 bedroom with a walk-in
closet, a Loft currently used as another sleeping area, Full kitchen, dining area with a wood stove,
family room and a sunporch that leads out onto the yard surrounded by water and majestic views. The
home is well insulated, with electric baseboard heating, vinyl windows, new water heater, 1 year old
roof. 2 docks for boating, beach area and deck including outdoor furniture. Paved driveway and
storage area attached to the house. Home is fully furnished and is move in condition!! Full
basement. All Fixtures, appliances, and personal property will remain as part of the sale! Property
sold "AS IS AS SEEN"! All Fixtures, appliances, and personal property will remain as part of the
sale! Buyer(s) responsible for due diligence regarding septic system. Closing date subject to right
to sell.
Listing Office: Berkshire Hathaway HomeServices Verani Realty Methuen, Listing Agent:
Ray Autiello
View Map

|
|
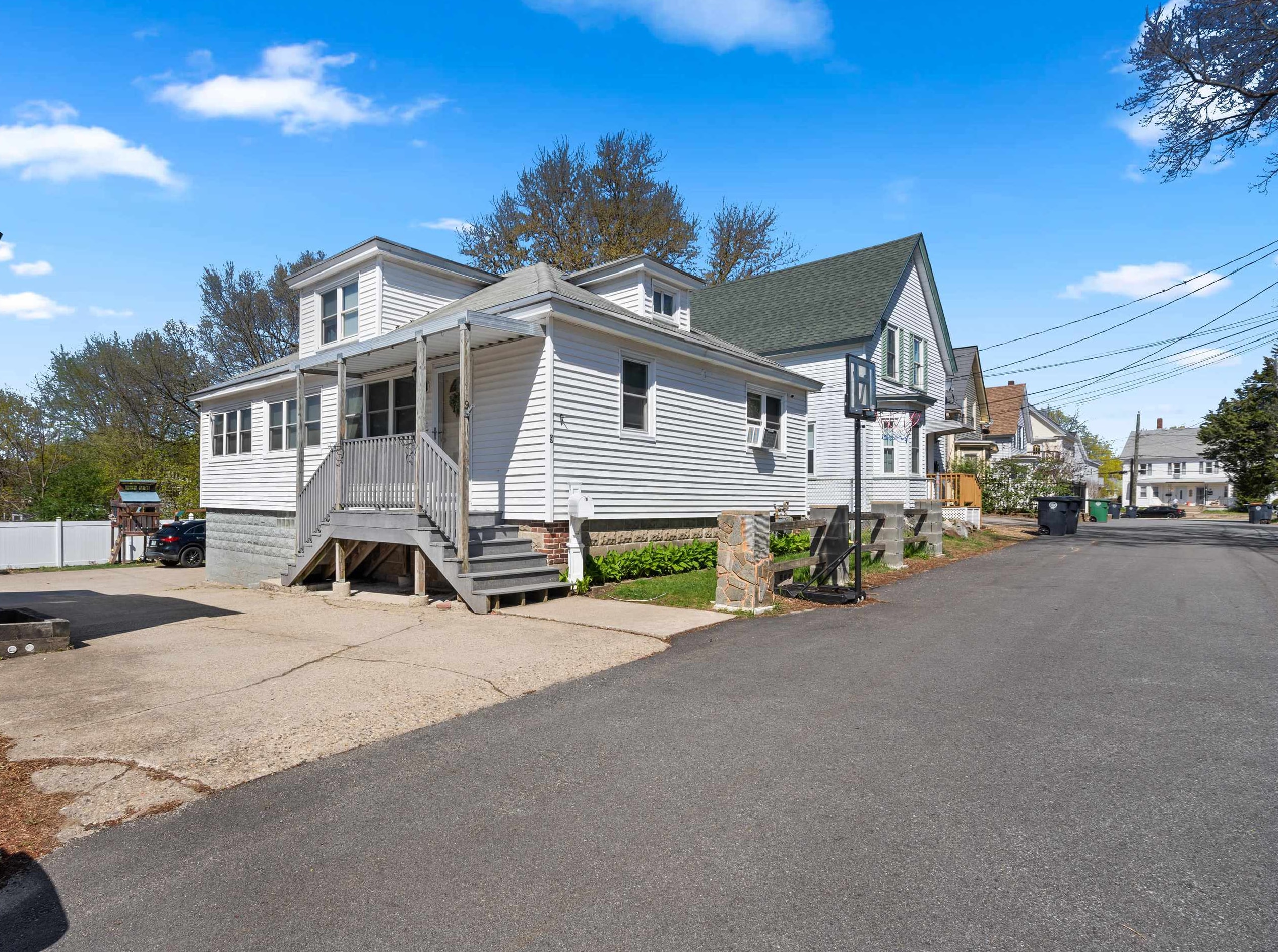
18 photo(s)
|
Nashua, NH 03060
|
Active
List Price
$430,000
MLS #
5038682
- Single Family
|
| Rooms |
6 |
Full Baths |
1 |
Style |
|
Garage Spaces |
2 |
GLA |
1,391SF |
Basement |
Yes |
| Bedrooms |
3 |
Half Baths |
0 |
Type |
|
Water Front |
No |
Lot Size |
4,792SF |
Fireplaces |
0 |
Charming Crown Hill Home – Discover this beautifully maintained and generously sized home nestled in
a sought-after neighborhood! Thoughtful updates and true pride of ownership are evident throughout.
The inviting eat-in kitchen features ample cabinetry, abundant counter space, a stylish tile
backsplash, and a handy pantry—perfect for everyday living and entertaining. The open layout flows
seamlessly into the spacious rear living room, ideal for relaxing or gathering. Flexible first-floor
bedroom or office, plus a full bath and convenient laundry area. The backyard offers privacy and
plenty of room for outdoor fun or entertaining. Enjoy the benefits of a full basement—great for
storage or potential garage use. Tucked away on a quiet, charming street with town water, sewer, and
natural gas, all while being centrally located for easy access to everything....Subject to seller
finding suitable housing. Showings begin Saturday May 3rd at Open House at 12pm.
Listing Office: Realty ONE Group NEST, Listing Agent: Jason Martinez
View Map

|
|
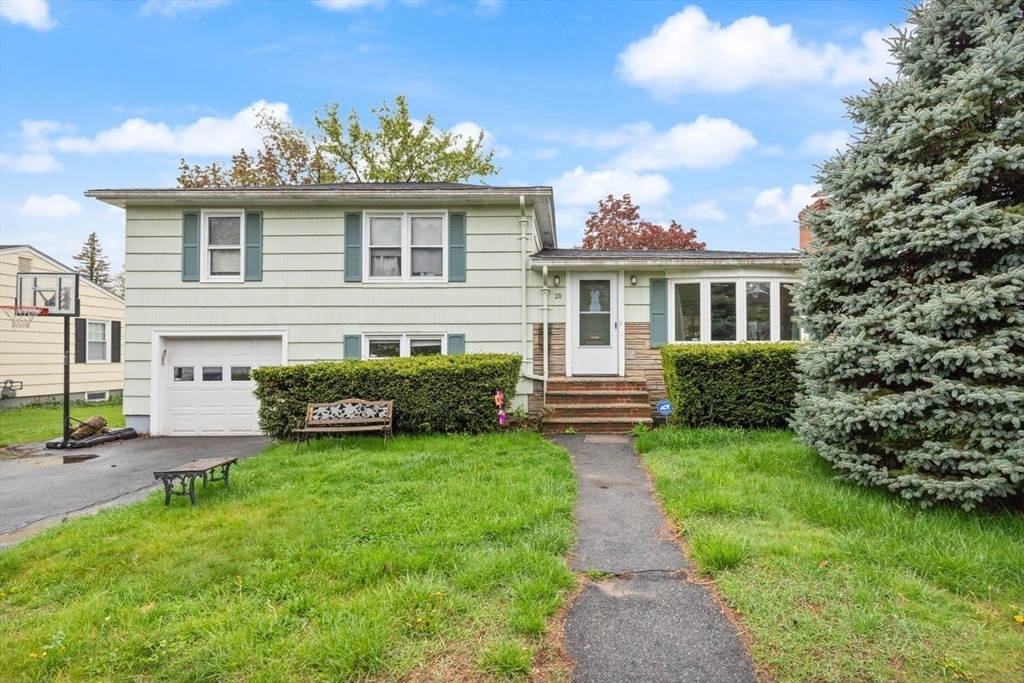
39 photo(s)
|
Methuen, MA 01844
|
Under Agreement
List Price
$469,900
MLS #
73373329
- Single Family
|
| Rooms |
7 |
Full Baths |
1 |
Style |
Other (See
Remarks) |
Garage Spaces |
1 |
GLA |
1,695SF |
Basement |
Yes |
| Bedrooms |
3 |
Half Baths |
1 |
Type |
Detached |
Water Front |
No |
Lot Size |
7,074SF |
Fireplaces |
1 |
This spacious multi-level home presents a renovation opportunity ideal for investors or homeowners.
Property is in need of updating & repairs due to deferred maintenance as well as a full kitchen &
bathroom remodel but offers a great opportunity for those ready to invest in improvements. Featuring
an open-concept kitchen, dining, living area, fireplace, hardwood flooring & 3 season sunroom. The
upper level offers 3 bedrooms, a full bathroom & central air. The lower level is used as a family
room with direct access to a one-car garage & entry to the basement with laundry area, storage,
utilities and an additional room. The backyard is partially fenced with mature landscaping, a patio
& storage shed, a nice setting to take in some beautiful sunset views. Conveniently located near
hospital, schools, shopping center, restaurants, major routes, and just minutes from the NH border.
Being sold AS IS, will not qualify for FHA/VA financing. Bring your vision and make this home
uniquely yours!
Listing Office: Coldwell Banker Realty - Haverhill, Listing Agent: Kathy Hannagan
View Map

|
|
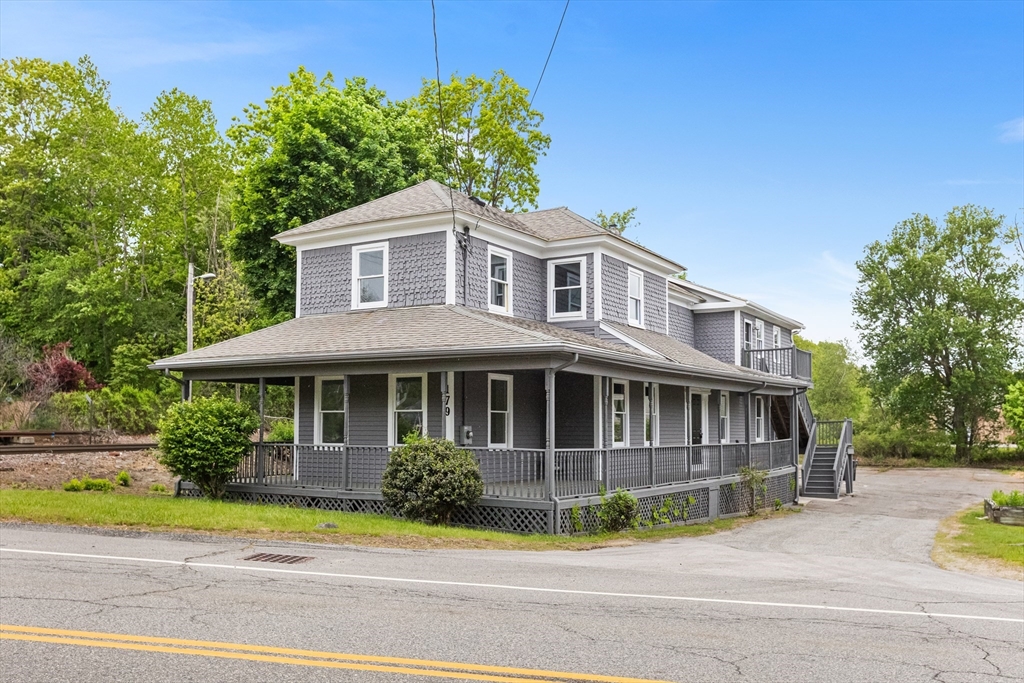
10 photo(s)
|
Haverhill, MA 01830
|
Under Agreement
List Price
$469,900
MLS #
73379486
- Single Family
|
| Rooms |
9 |
Full Baths |
1 |
Style |
Colonial |
Garage Spaces |
0 |
GLA |
2,888SF |
Basement |
Yes |
| Bedrooms |
3 |
Half Baths |
2 |
Type |
Detached |
Water Front |
No |
Lot Size |
18,400SF |
Fireplaces |
0 |
If you're looking for space this is the home you need. Open and sunny rooms throughout. Large
kitchen area that's perfect for entertaining. All bedrooms full sized. large living room space. Nice
location and large yard with tons of possibilities. Seller willing to buy down the mortgage rate on
this home. PLEASE BOOK SHOWINGS THROUGH SHOWINGTIME.
Listing Office: Cameron Real Estate Group, Listing Agent: Bob DeVito
View Map

|
|
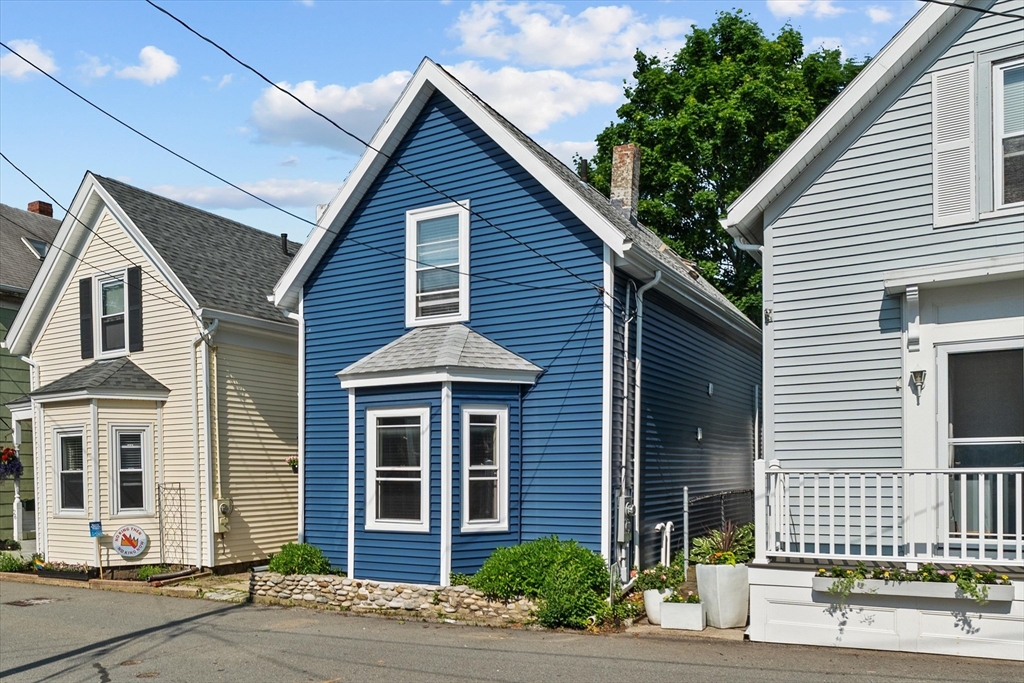
35 photo(s)

|
Beverly, MA 01915
|
Active
List Price
$478,500
MLS #
73391743
- Single Family
|
| Rooms |
4 |
Full Baths |
1 |
Style |
Colonial,
Other (See
Remarks) |
Garage Spaces |
0 |
GLA |
953SF |
Basement |
Yes |
| Bedrooms |
2 |
Half Baths |
1 |
Type |
Detached |
Water Front |
No |
Lot Size |
1,350SF |
Fireplaces |
0 |
Cute, quaint & simply adorable is this delightful home in Beverly MA offering a blend of classic
charm & modern convenience with an amazing aura throughout! This Home presents spacious bedrooms and
1.5 bathrooms, one bedroom with a unique and crafty walk in closet. The first level boasts a bright,
eat in open kitchen designed for easy living that leads to you half bath with laundry area, the home
also is complemented by a sun-drenched living room with attractive bay windows. Outside, the fenced
in backyard is a versatile haven, perfect for quiet enjoyment, your summer garden ideas or for
lively entertaining. Located on a desirable one-way street, residents of this HOME will appreciate
the exceptional access to Beverly's many amenities, including the Cummings Center, The Cabot
Theatre, downtown's multitude of shops, restaurants and entertainment, the beautiful beaches &
fishing within a mile of the HOME and the effortless commuter rail station for access to the
Boston.
Listing Office: Realty One Group Nest, Listing Agent: Olivares Molina TEAM
View Map

|
|
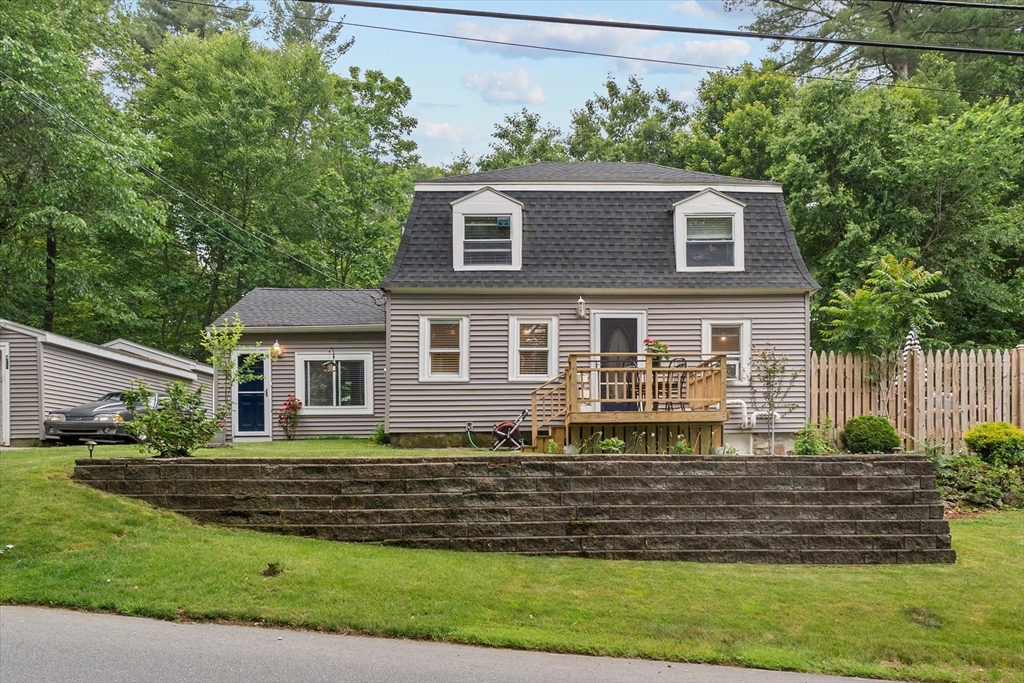
42 photo(s)

|
Haverhill, MA 01832
|
Active
List Price
$499,900
MLS #
73391531
- Single Family
|
| Rooms |
6 |
Full Baths |
1 |
Style |
|
Garage Spaces |
1 |
GLA |
1,353SF |
Basement |
Yes |
| Bedrooms |
2 |
Half Baths |
0 |
Type |
Detached |
Water Front |
No |
Lot Size |
19,602SF |
Fireplaces |
0 |
Attention HOME Buyers! This is the ONE! Discover your serene retreat in this well appointed home
that boasts the fine comforts you seek! This charming home features a backyard oasis offering
tranquil views of Pecks Pond, creating a picturesque setting for relaxation and outdoor enjoyment in
a fenced in area with a fire pit, shed as well as hot tub and outdoor shower! Step inside to a
thoughtfully designed interior featuring ample sized bedrooms, an inviting eat-in kitchen with a
dedicated dining area – perfect for casual meals or entertaining. The heart of the home is the
spacious living room, distinguished by its vaulted ceiling and the cozy ambiance provided by a
pellet stove, ideal for chilly New England evenings. A versatile bonus room offers endless
possibilities, whether you envision it as a home office, a creative studio, or a guest room. This
home perfectly blends peaceful living with practical design, inviting you to create lasting
memories! The ONE you seek is here for you!
Listing Office: Realty One Group Nest, Listing Agent: Olivares Molina TEAM
View Map

|
|
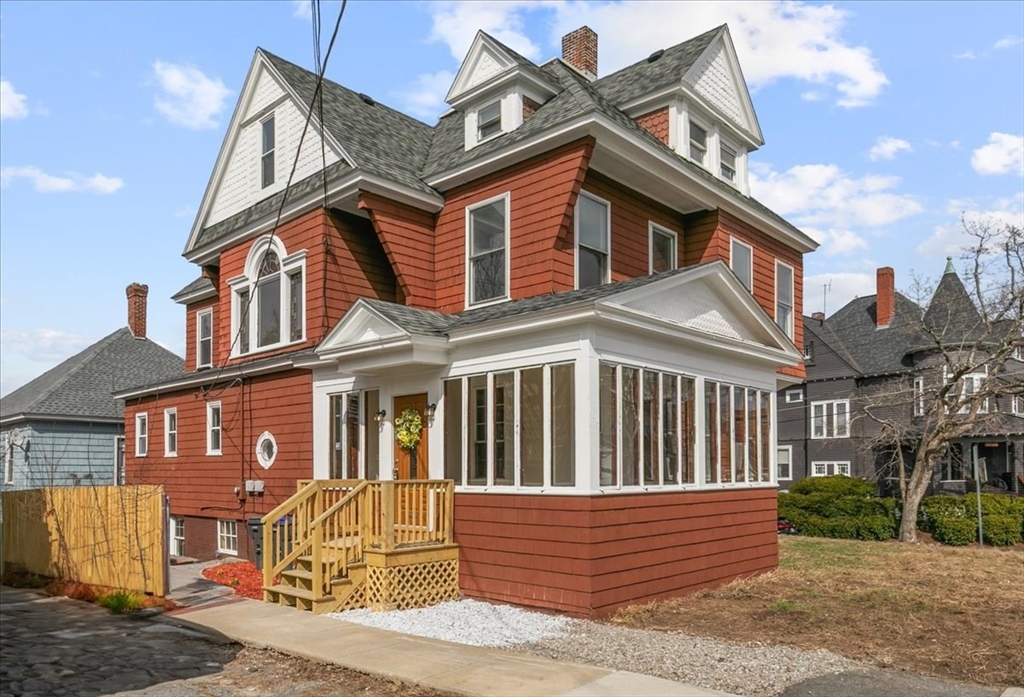
42 photo(s)
|
Athol, MA 01331
|
Active
List Price
$509,900
MLS #
73354370
- Single Family
|
| Rooms |
14 |
Full Baths |
3 |
Style |
Victorian |
Garage Spaces |
1 |
GLA |
3,498SF |
Basement |
Yes |
| Bedrooms |
8 |
Half Baths |
0 |
Type |
Detached |
Water Front |
No |
Lot Size |
4,160SF |
Fireplaces |
2 |
This stunning renovated Victorian style home, seamlessly blends modern elegance with timeless charm.
With eight spacious bedrooms and three stylish bathrooms, this home offers ample space for
comfortable living. Situated on a corner lot, this grand residence boasts high ceilings, elegant
period details, and two inviting fireplaces that enhance its warmth and character. The bright
sunroom provides the perfect spot for relaxation or entertaining. The large kitchen is a stunning
focal point, boasting stainless steel appliances, sleek granite countertops and an island.
Preserving the Victorian charm, intricate woodwork and gleaming hardwood floors enhance the home’s
sophisticated appeal. Step outside to enjoy the patio, an ideal space for outdoor gatherings. The
property also offers potential for an in-law or other uses (with city approval). This is a rare
find—where classic architectural details meet contemporary upgrades, creating the perfect balance of
elegance and functionality!
Listing Office: Realty ONE Group Nest, Listing Agent: Jose Martinez
View Map

|
|
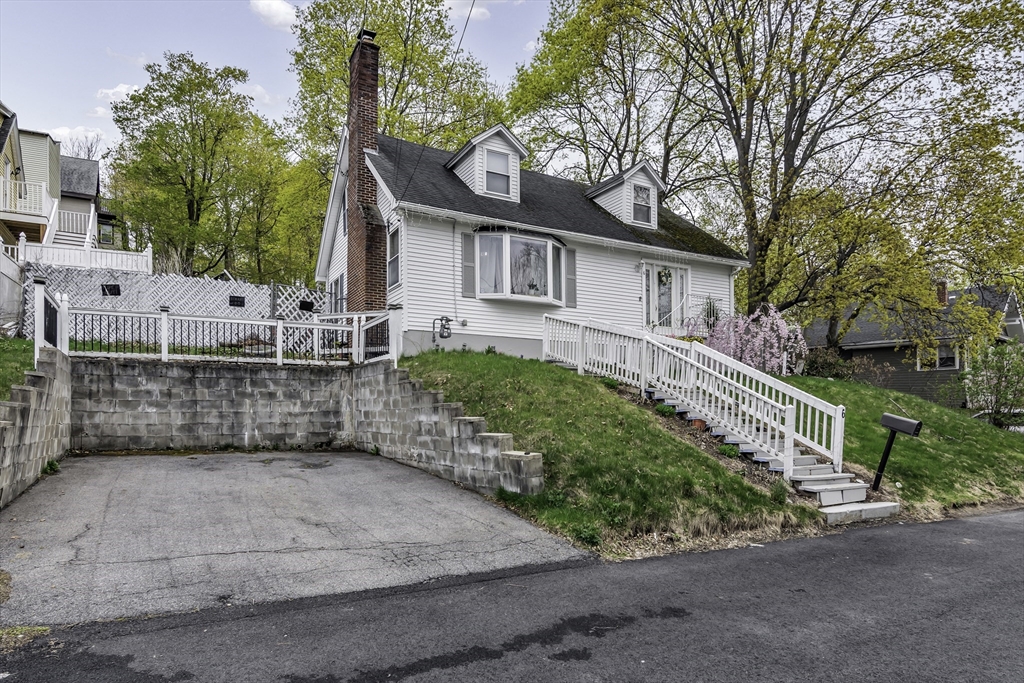
40 photo(s)
|
Lawrence, MA 01841
|
Under Agreement
List Price
$514,900
MLS #
73373485
- Single Family
|
| Rooms |
7 |
Full Baths |
2 |
Style |
Cape |
Garage Spaces |
0 |
GLA |
1,591SF |
Basement |
Yes |
| Bedrooms |
3 |
Half Baths |
1 |
Type |
Detached |
Water Front |
No |
Lot Size |
5,209SF |
Fireplaces |
1 |
OFFERS DUE 5/19 at 3:00PM **Pls make offers valid until Tues. 8PM. Welcome to this well maintained
single family home with nothing to do, but just move in! This house offers 3 spacious full size
bedrooms and 2 ½ baths. The large living room is great for entertaining with a smooth open flow to
the dining area and the very spacious kitchen. Hardwood floors throughout and a beautiful fireplace
to provide warmth and coziness. The oversize kitchen features granite counter tops, stainless steel
appliances and lots of cabinet space. From the kitchen, you have access to a cover deck which
provides a versatile outdoor space and overlooks the fenced in backyard. The massive master bedroom
has 2 full closets and space for a sitting area. The large full finished basement has a layout, that
you wouldn't believe!!! All newer appliances will remain with the property, along with newer washer
and dryer. Heating system is only 4yrs old! Don’t miss the opportunity to see this house and make it
your home!
Listing Office: Realty ONE Group Nest, Listing Agent: Macelly Sanchez
View Map

|
|
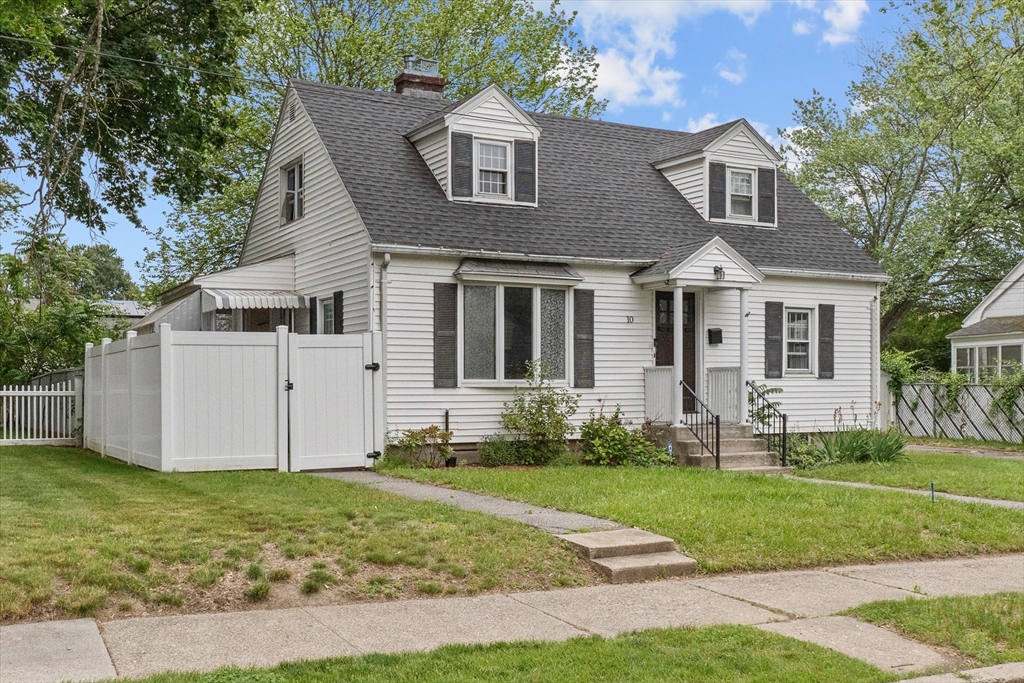
32 photo(s)
|
Lawrence, MA 01843
|
Active
List Price
$519,900
MLS #
73393284
- Single Family
|
| Rooms |
6 |
Full Baths |
2 |
Style |
Cape |
Garage Spaces |
0 |
GLA |
1,229SF |
Basement |
Yes |
| Bedrooms |
3 |
Half Baths |
0 |
Type |
Detached |
Water Front |
No |
Lot Size |
7,000SF |
Fireplaces |
1 |
Here it is! Your desirable cape style home is ready for your imagination! Nestled in the
sought-after neighborhood of Mount Vernon, this 3-bedroom home offers comfortable living with a host
of desirable features. Enjoy the appeal of the ample off street parking as well as the fenced in
backyard area with patio fit for summer fun. Updated roof and vinyl sided exterior complete the
exterior of the home. Step inside to discover a cozy interior with loads of options. Home offers an
updated kitchen with stainless steel appliances as well 2 full baths. Step into the lower level
where you will find a partially finished area ready for your finishing touches, storage and laundry
area as well as access to the backyard. Your chance is here to make this the ONE you make
HOME!
Listing Office: Realty One Group Nest, Listing Agent: Olivares Molina TEAM
View Map

|
|
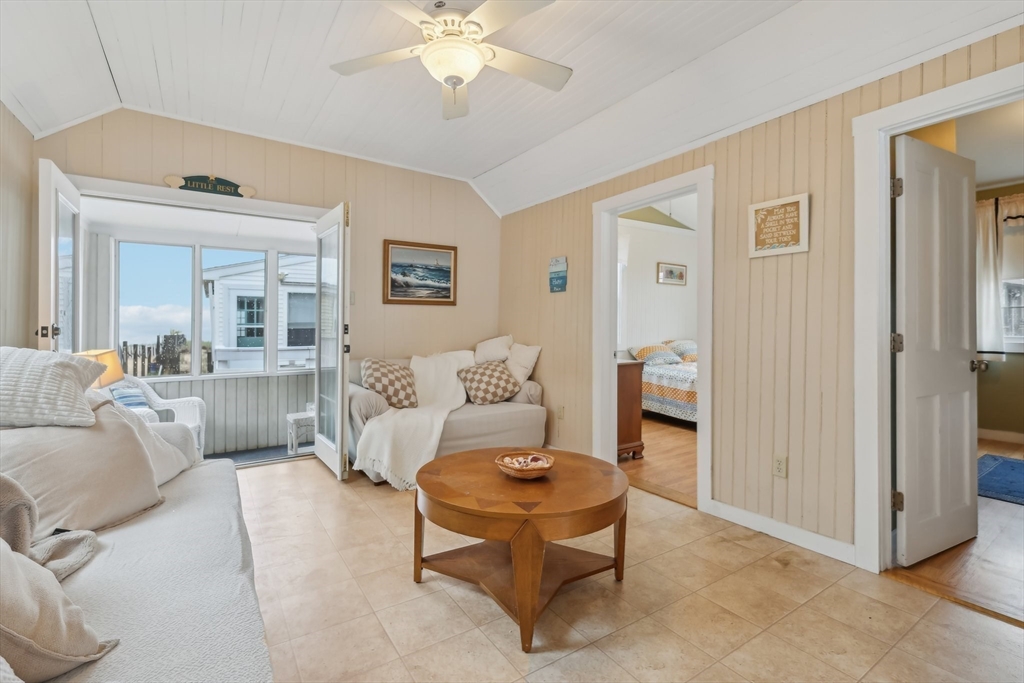
33 photo(s)

|
Salisbury, MA 01952-2246
|
Under Agreement
List Price
$549,000
MLS #
73373810
- Single Family
|
| Rooms |
5 |
Full Baths |
1 |
Style |
Cottage |
Garage Spaces |
0 |
GLA |
646SF |
Basement |
Yes |
| Bedrooms |
3 |
Half Baths |
0 |
Type |
Detached |
Water Front |
Yes |
Lot Size |
2,705SF |
Fireplaces |
0 |
Classic Salisbury Beach charm just blocks from the center! This well-maintained 3-bedroom, 1-bath
three-season cottage offers an inviting blend of coastal nostalgia and modern ease. Inside, the
open, airy layout is filled with natural light, flowing from the ocean-view front porch straight
into the living and dining areas—ideal for summer lounging or casual entertaining. A gas range,
in-unit washer/dryer, ceiling fans, and a new roof add comfort and reliability, while the spacious
back deck sets the scene for post-beach cookouts and sunny afternoons. The fenced-in side yard is
perfect for pets or beach games, and a leased parking space is included for added convenience.
Whether you're seeking a summer retreat, a rental opportunity, or a beachside base camp, this
cottage checks all the boxes.
Listing Office: Keller Williams Realty Evolution, Listing Agent: Matthew Blanchette
View Map

|
|
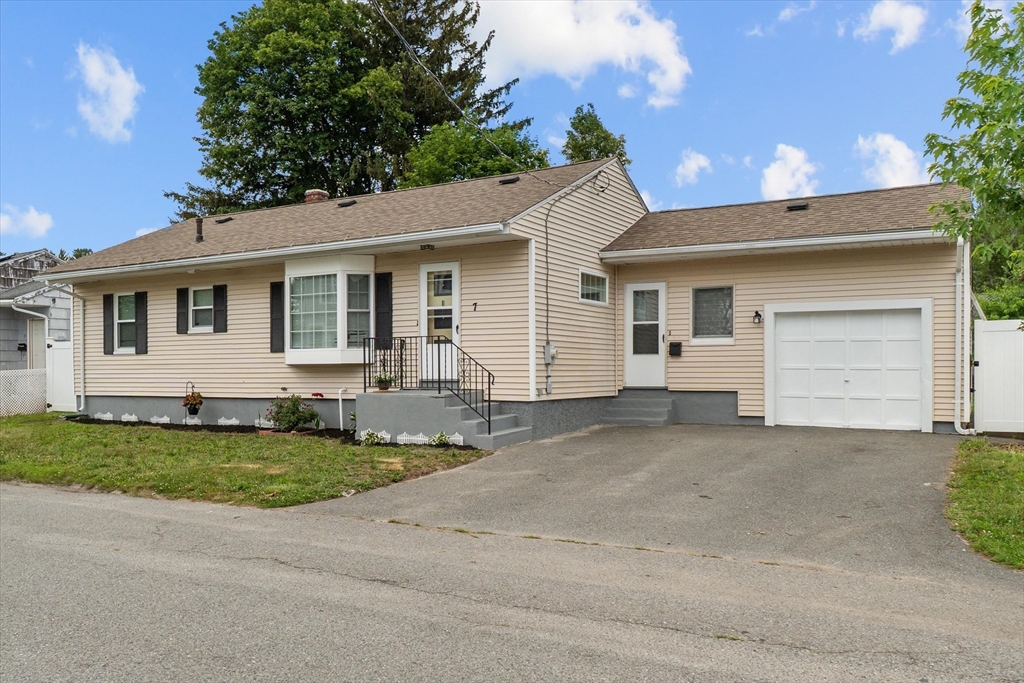
25 photo(s)
|
Methuen, MA 01844
(Central)
|
Active
List Price
$549,900
MLS #
73398094
- Single Family
|
| Rooms |
5 |
Full Baths |
1 |
Style |
Ranch |
Garage Spaces |
1 |
GLA |
1,040SF |
Basement |
Yes |
| Bedrooms |
3 |
Half Baths |
0 |
Type |
Detached |
Water Front |
No |
Lot Size |
7,501SF |
Fireplaces |
0 |
Centrally located just two blocks from Holy Family Hospital in the heart of Methuen, this manageable
ranch includes an attached garage and a large fenced yard. The property features three bedrooms, a
full bathroom, a spacious living room that opens to a dining area, and a roomy kitchen with easy
access to the yard and a walkout basement for potential expansion. Additionally, it is only minutes
away from Routes 93 and 495, shopping and entertainment areas, schools, and more—a must-see!
Showings will begin at the open house on June 29th from 11:30 am to 2:30 pm. Seller is
motivated.
Listing Office: Realty ONE Group Nest, Listing Agent: Raul Ortega
View Map

|
|
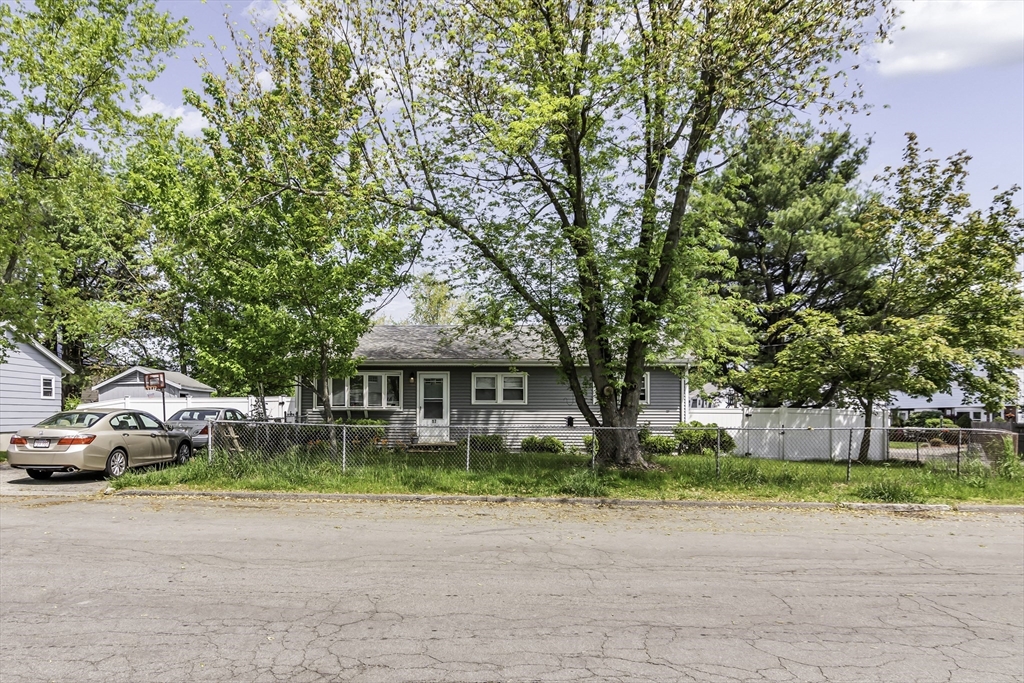
21 photo(s)
|
Lawrence, MA 01843
|
Under Agreement
List Price
$559,900
MLS #
73382033
- Single Family
|
| Rooms |
6 |
Full Baths |
2 |
Style |
Ranch |
Garage Spaces |
0 |
GLA |
1,764SF |
Basement |
Yes |
| Bedrooms |
3 |
Half Baths |
0 |
Type |
Detached |
Water Front |
No |
Lot Size |
8,066SF |
Fireplaces |
0 |
Welcome to 17 Barnard Rd — a charming and well-maintained single-family home located in the heart of
Lawrence's sought-after Mount Vernon neighborhood. This inviting property features 3 spacious
bedrooms, 2 bathrooms, and a bright living and dining area perfect for entertaining. Enjoy a modern
kitchen with updated cabinetry and stainless steel appliances. The beautiful yard offers plenty of
space for outdoor gatherings, gardening, or relaxing on warm summer days. Don’t miss your chance to
make this move-in ready gem your own!
Listing Office: Century 21 North East, Listing Agent: Fermin Group
View Map

|
|
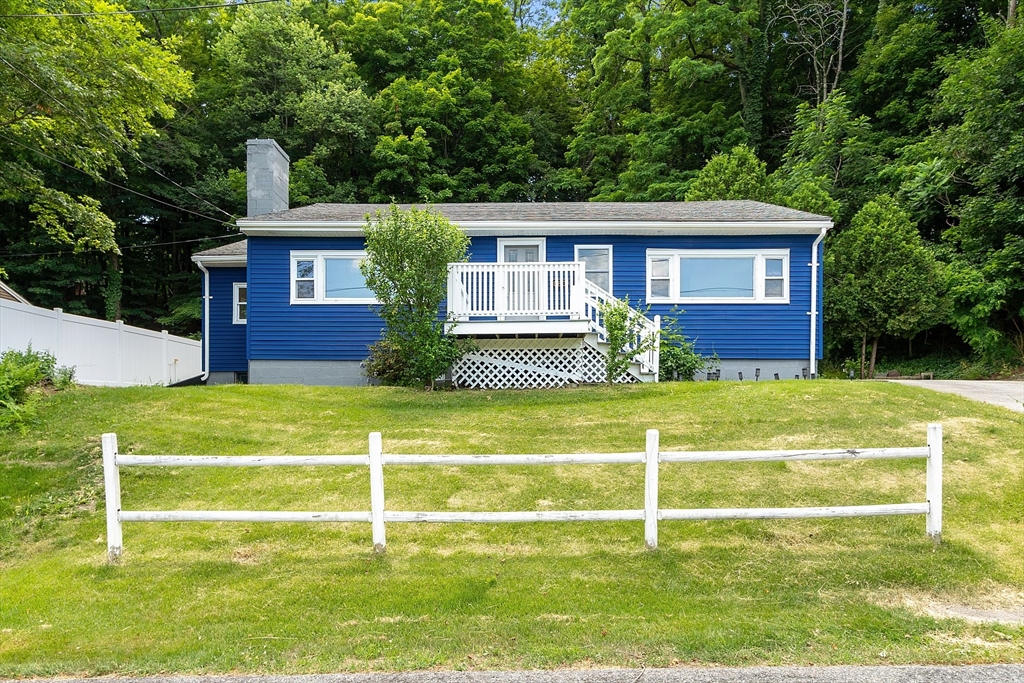
29 photo(s)
|
Haverhill, MA 01830
|
Under Agreement
List Price
$589,900
MLS #
73397134
- Single Family
|
| Rooms |
5 |
Full Baths |
1 |
Style |
Ranch |
Garage Spaces |
0 |
GLA |
1,404SF |
Basement |
Yes |
| Bedrooms |
3 |
Half Baths |
1 |
Type |
Detached |
Water Front |
No |
Lot Size |
19,985SF |
Fireplaces |
0 |
Beautifully renovated ranch combines modern upgrades with charming details in one of Haverhill’s
most desired neighborhoods. Three bright and spacious bedrooms, with an open-concept layout, make
this home move-in ready and designed for comfortable living. Inside there are gleaming hardwood
floors throughout, and freshly finished walls add character and flow. The completely new kitchen
boasts modern cabinetry, sleek countertops, and new appliances. A fully updated bathroom shines with
contemporary finishes, and a convenient half bath and laundry in basement. Enjoy peace of mind with
all-new plumbing and updated electrical, and dry basement for additional storage or future living
space. The oversized main bedroom and generously sized second and third bedrooms offer flexibility
for families, guests, or a home office. Outside, the yard is perfect for low-maintenance living.
This home is the perfect blend of charm, comfort, and updates all that's missing is your personal
touch!
Listing Office: Compass, Listing Agent: Rey Garcia
View Map

|
|
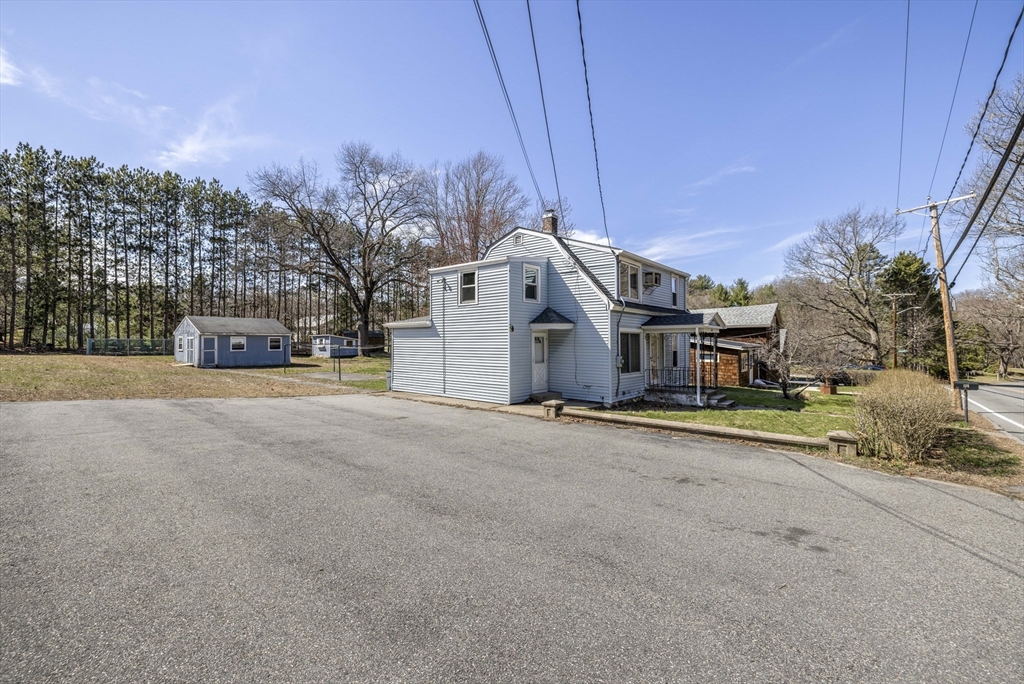
29 photo(s)
|
Andover, MA 01810
|
Under Agreement
List Price
$599,900
MLS #
73365854
- Single Family
|
| Rooms |
8 |
Full Baths |
2 |
Style |
|
Garage Spaces |
0 |
GLA |
1,549SF |
Basement |
Yes |
| Bedrooms |
4 |
Half Baths |
0 |
Type |
Detached |
Water Front |
No |
Lot Size |
19,994SF |
Fireplaces |
0 |
Welcome to 174 Beacon Street! Situated on a spacious 19,994 sq ft lot (just under half an acre),
this property offers an incredible opportunity in a desirable location near Andover Country Club,
West Elementary School, shopping, and major highways. The existing home features a flexible floor
plan with two bedrooms, a full bath, an eat-in kitchen, and a living room on each level. Large
picture windows bring in plenty of natural light.This is a great chance to renovate, update, or
build new to maximize the full potential of the lot. The large, level yard includes two storage
sheds and ample off-street parking—ideal for outdoor activities, entertainment, or expansion
possibilities. Property is being sold as-is. Showings begin at any time.
Listing Office: Dream Realty, Listing Agent: Lin Xu
View Map

|
|
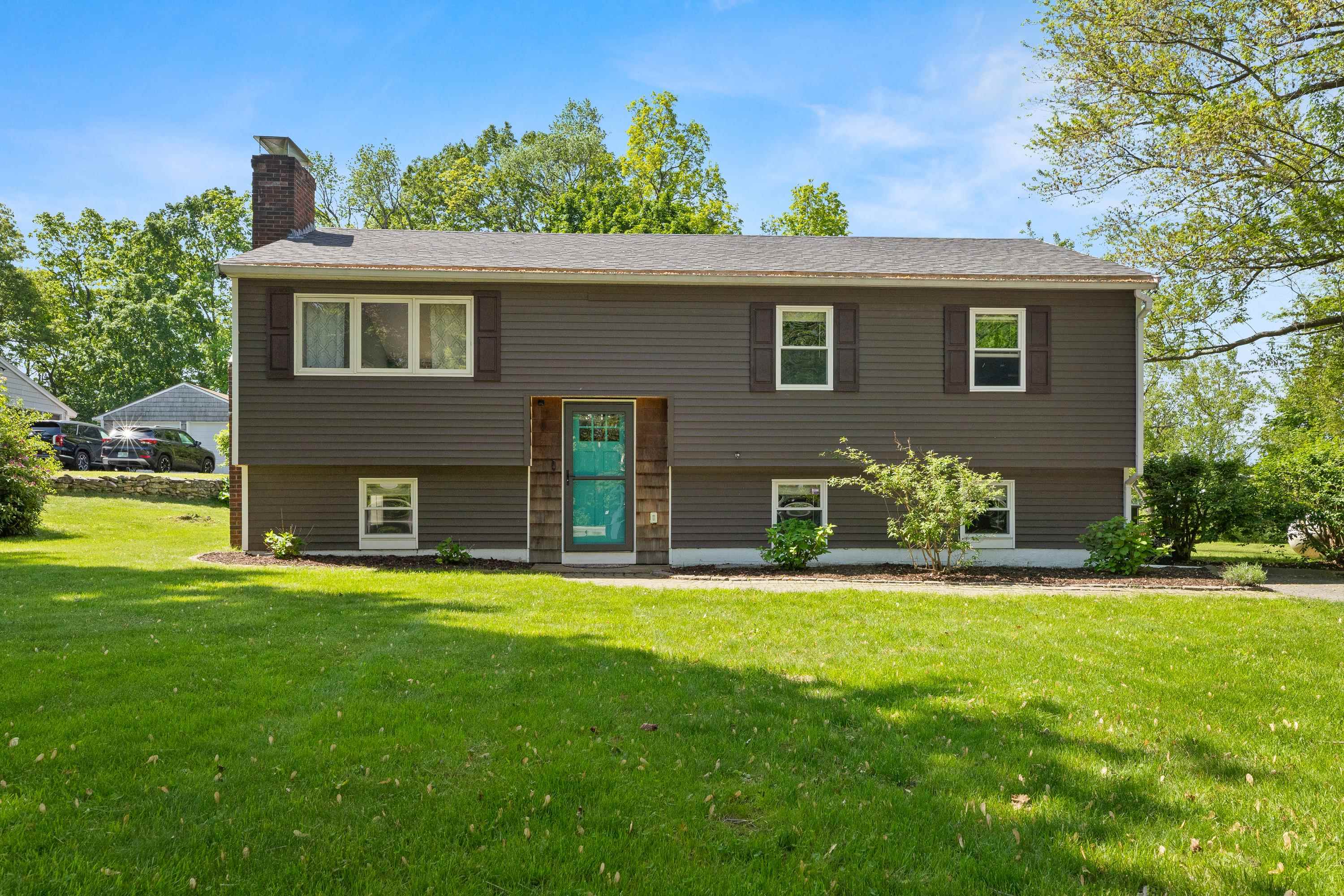
41 photo(s)
|
Stratham, NH 03885
|
Under Agreement
List Price
$599,900
MLS #
5044058
- Single Family
|
| Rooms |
8 |
Full Baths |
2 |
Style |
|
Garage Spaces |
0 |
GLA |
1,754SF |
Basement |
Yes |
| Bedrooms |
3 |
Half Baths |
0 |
Type |
|
Water Front |
No |
Lot Size |
20,473SF |
Fireplaces |
0 |
**STRATHAM, NH - NEW TO THE MARKET **HOUSE COMPLETELY RENOVATED INSIDE - 2018 - EVERYTHING NEW - NEW
KITCHEN - 2 NEW BATHS - IMMACULATE!! 8 Rooms / 3 Bedrooms / 2 Full Baths / 1754 S.F. of Finished
Area. The main level has 3 bedrooms, full bath, kitchen with vaulted ceiling, quartz counters,
center island, pendant lighting, farmhouse sink, stainless appliances, open-concept living/dining
area with large picture window, a slider leading to rear composite deck & foyer with custom shiplap.
The lower level features a family room, bonus room, large walk-in closet, full bath with quartz
counters, double sink & mudroom with built in storage seating. Additional upgrades include hardwood
flooring throughout main level, standby generator, updated propane heating & central A/C systems &
water heater. Close proximity to Stratham Hill Park, farm stands & variety of shopping. Centrally
located between Portsmouth, Exeter, Newmarket, Newburyport and a short ride to the Seacoast Beaches.
Easy access to Routes 95, 101, 33 & 1, the Commuter Bus & Rail, Boston and 3 Major Airports.
Showings begin on 6/6/2025 at Open House. Offers due Tues, June 10th at 1PM.
Listing Office: Realty ONE Group NEST, Listing Agent: Mark Dickinson
View Map

|
|
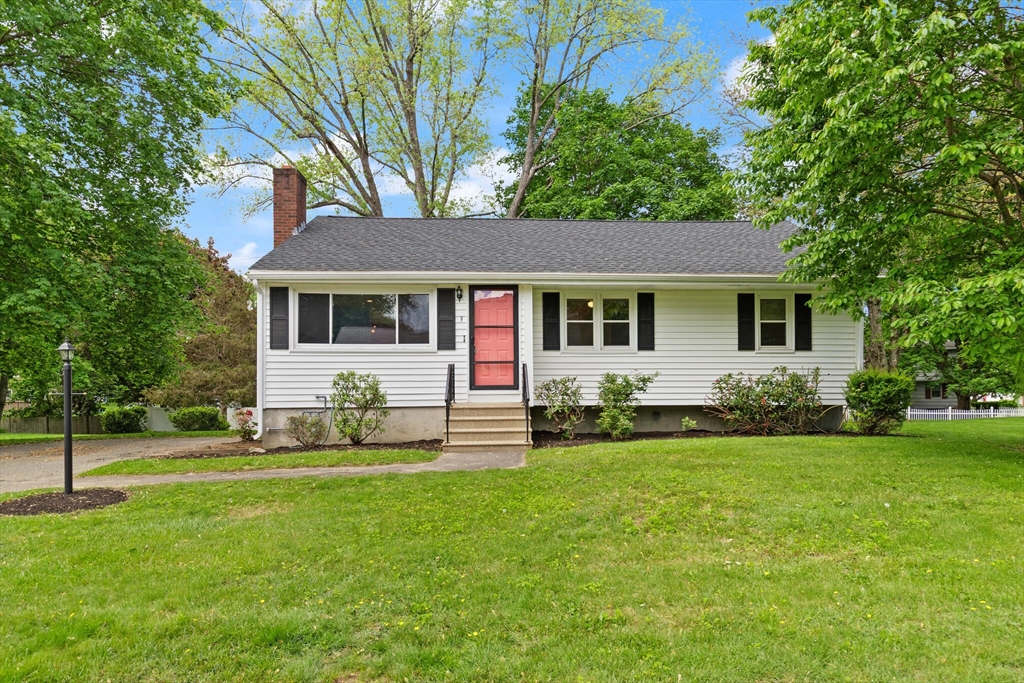
29 photo(s)

|
Groveland, MA 01834
|
Under Agreement
List Price
$609,000
MLS #
73380550
- Single Family
|
| Rooms |
6 |
Full Baths |
1 |
Style |
Ranch |
Garage Spaces |
0 |
GLA |
1,260SF |
Basement |
Yes |
| Bedrooms |
3 |
Half Baths |
0 |
Type |
Detached |
Water Front |
No |
Lot Size |
19,262SF |
Fireplaces |
1 |
Move in this summer and enjoy this turn-key expanded 3-bedroom ranch on a manicured 0.44-acre lot.
Filled with natural light, the home features an eat-in kitchen with stainless steel appliances and
island, a spacious living room with wood-burning fireplace, and a vaulted-ceiling sunroom opening to
a private backyard—perfect for relaxing or entertaining. Newly refinished hardwood floors run
throughout, and the generous basement includes bonus room potential for added flexibility. Located
in a sought-after neighborhood just 0.8 miles from Bagnall Elementary and 3 miles from the new
state-of-the-art Pentucket Regional Middle & High School, this inviting home offers space, style,
and comfort in a prime location. Open Houses are on Saturday, May 31st and Sunday, June 1st from
11am-12:30pm. Offers, if any, due Tues, June 3rd at 12pm.
Listing Office: Bay Colony Realty, Listing Agent: Cutler & McGrath
View Map

|
|
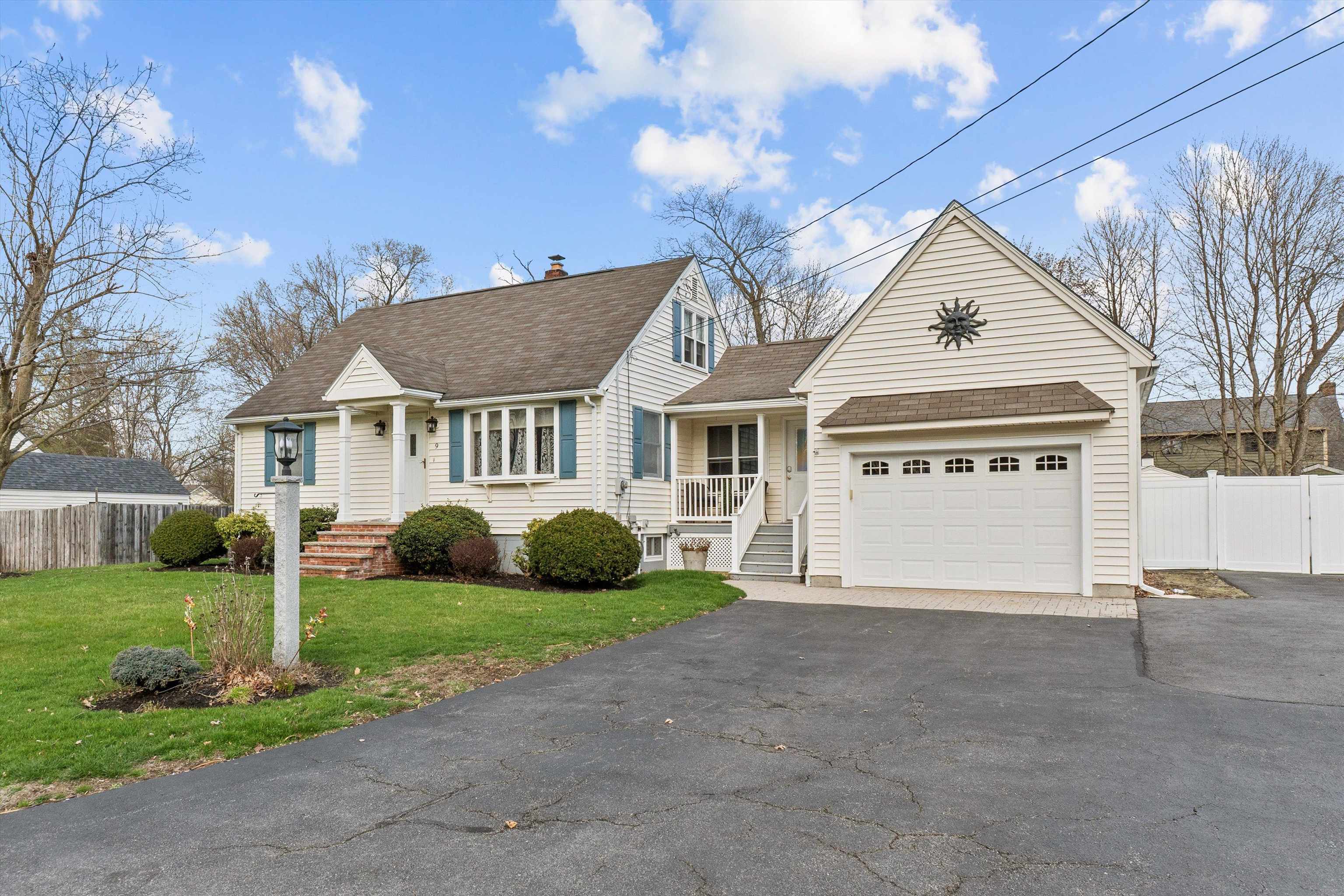
42 photo(s)
|
Salem, NH 03079
|
Active
List Price
$619,000
MLS #
5036947
- Single Family
|
| Rooms |
7 |
Full Baths |
1 |
Style |
|
Garage Spaces |
1 |
GLA |
1,709SF |
Basement |
Yes |
| Bedrooms |
3 |
Half Baths |
0 |
Type |
|
Water Front |
No |
Lot Size |
12,197SF |
Fireplaces |
0 |
Welcome to this meticulously maintained 3-bedroom Cape-style residence situated in a desirable
neighborhood setting, offering convenient access to Rockingham Mall and Tuscan Village. The main
level features a welcoming open-concept layout bathed in natural light, showcasing a cozy den area
that leads to to your kitchen featuring granite countertops with a tiled backsplash, stainless steel
appliances, hardwood flooring, recessed lighting, that flows into the spacious living room. The
stylish full bathroom with glass shower doors and the primary main bedroom with double closets
complete the main level of the home. The second level offers two comfortable bedrooms and abundant
storage. The partially finished basement provides excellent recreational space with a bar and living
area, along with laundry facilities, storage, and a well-organized workshop. Outside, enjoy a serene
backyard ideal for outdoor activities, a deck with a retractable solar shade, a large shed, and an
attached garage with ample off-street parking. Additional features include mature landscaping, a
portable generator hook-up, a fenced dog area and irrigation system. Enjoy easy commuting with
proximity to I-93, I-495, and Route 28 in tax-free New Hampshire. This move-in ready home awaits its
new owners. Schedule your tour today and make this ONE yours. Showings begin Sunday 4/27 at Noon to
2PM.
Listing Office: Realty ONE Group NEST, Listing Agent: Guillermo Molina
View Map

|
|
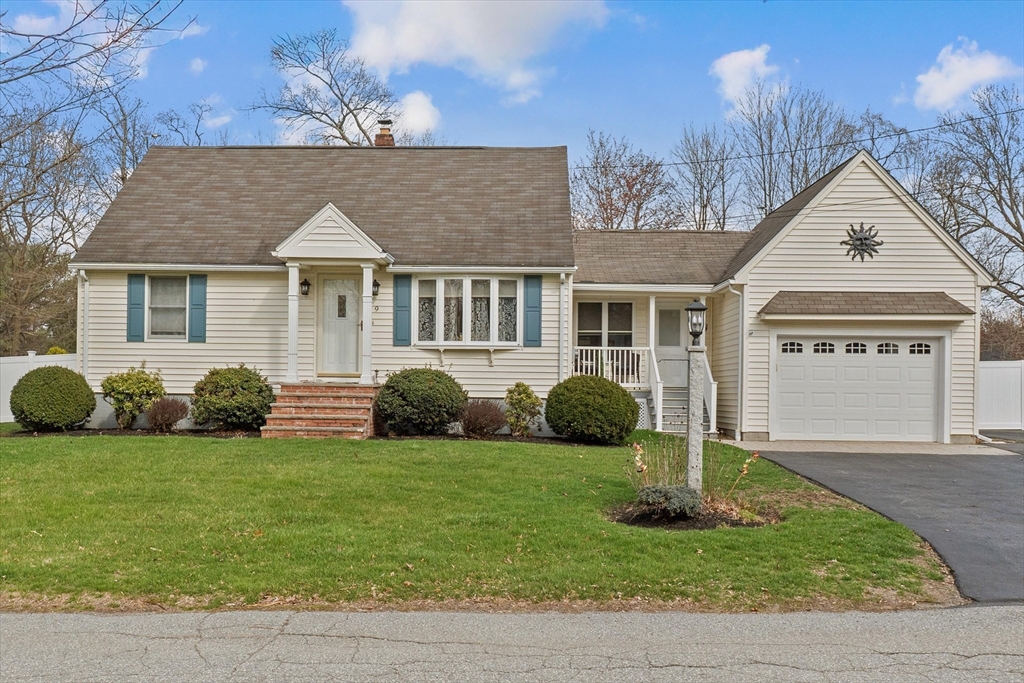
42 photo(s)

|
Salem, NH 03079
|
Active
List Price
$619,000
MLS #
73361596
- Single Family
|
| Rooms |
7 |
Full Baths |
1 |
Style |
Cape |
Garage Spaces |
1 |
GLA |
1,709SF |
Basement |
Yes |
| Bedrooms |
3 |
Half Baths |
0 |
Type |
Detached |
Water Front |
No |
Lot Size |
12,197SF |
Fireplaces |
0 |
Welcome to this meticulously maintained 3-bedroom Cape-style situated in a desirable neighborhood
offering convenient access! Main level features a welcoming open-concept layout bathed in natural
light, showcasing a cozy den area that leads to to your kitchen featuring granite counter tops with
a tiled back-splash, stainless steel appliances, hardwood flooring, recessed lighting that flows
into the spacious living room. The stylish full bathroom with glass shower doors and the primary
main bedroom with double closets complete the main level of the home. The second level offers two
comfortable bedrooms and abundant storage. The partially finished basement provides excellent
recreational space with a bar and living area, along with laundry facilities, storage, and a
well-organized workshop. Outside, enjoy a serene fenced in backyard ideal for outdoor activities
with a deck that provides a retractable solar shade. Truly ONE not to miss. Come make this one
yours! Showings begin 4/27 12PM.
Listing Office: Realty One Group Nest, Listing Agent: Olivares Molina TEAM
View Map

|
|
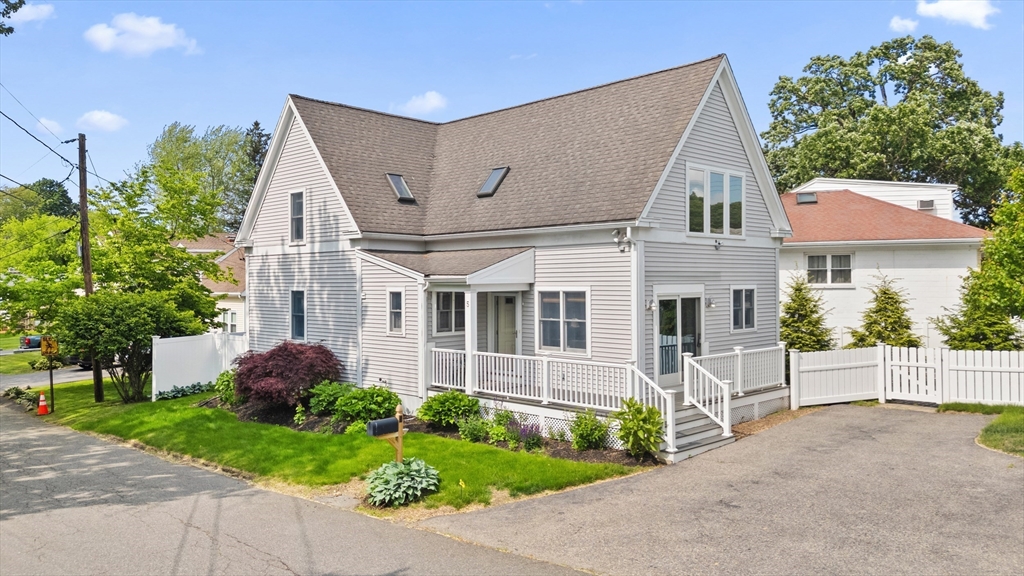
42 photo(s)

|
Haverhill, MA 01832
|
Under Agreement
List Price
$619,900
MLS #
73385789
- Single Family
|
| Rooms |
6 |
Full Baths |
3 |
Style |
Cape |
Garage Spaces |
0 |
GLA |
1,456SF |
Basement |
Yes |
| Bedrooms |
4 |
Half Baths |
0 |
Type |
Detached |
Water Front |
No |
Lot Size |
4,975SF |
Fireplaces |
1 |
PRICE REDUCED BY $10,000! Sunshine abounds in this meticulously maintained and much adored home
located on a dead-end street in a much sought-after Haverhill neighborhood. Chef's kitchen features
black stainless high-end appliances (dual oven), shaker cabinets with pull-out drawers, and movable
island. Gorgeous quartz 2-tiered counter tops! Gas fireplace, solid oak floors throughout,
electronic blinds. Loft with oversized windows and great views! Skylights throughout, 4 bedrooms and
3 full baths, primary bedroom has an en-suite bath. Convenient main floor laundry room with 2
closets. Central air, Lochinvar furnace (2018). Slider opens to Trex deck & fenced yard with
beautiful red-leaf maples & hemlocks. Parking for 4 cars. Washer/dryer included. Furniture
negotiable. Conveniently located 1/2 mile from supermarket, 1 mile to the commuter rail &
Haverhill's vibrant downtown with shops, restaurants, Riverwalk. Less than a mile to the Montessori
School and highway access. Easy to show!
Listing Office: Century 21 North East, Listing Agent: Fermin Group
View Map

|
|
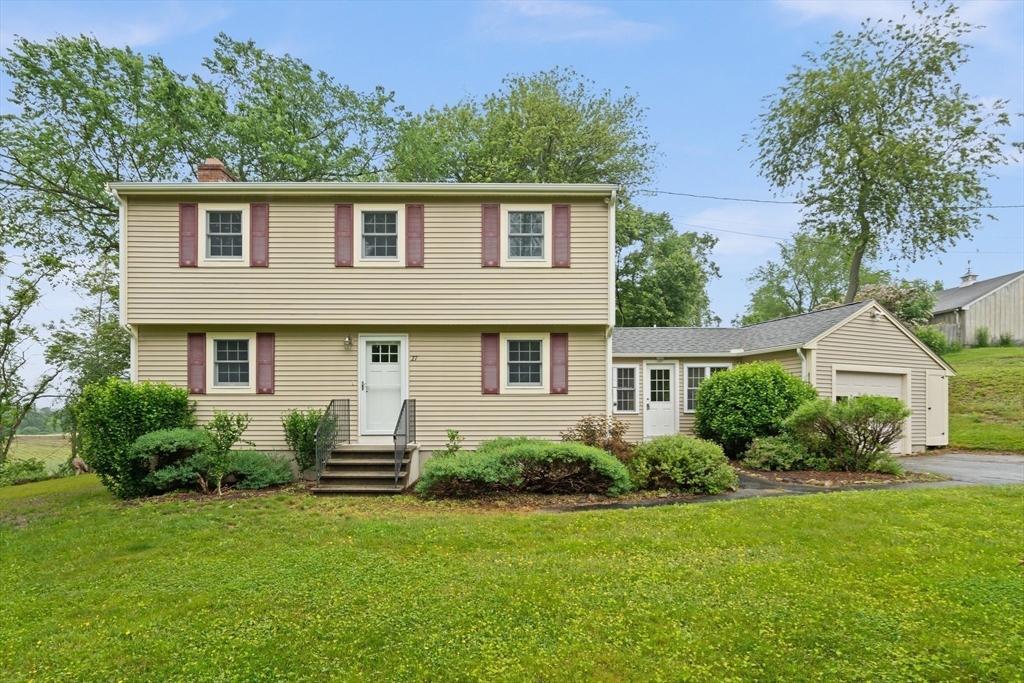
38 photo(s)
|
West Newbury, MA 01985
|
Under Agreement
List Price
$624,777
MLS #
73388153
- Single Family
|
| Rooms |
6 |
Full Baths |
1 |
Style |
Colonial,
Garrison |
Garage Spaces |
1 |
GLA |
1,568SF |
Basement |
Yes |
| Bedrooms |
3 |
Half Baths |
1 |
Type |
Detached |
Water Front |
No |
Lot Size |
21,780SF |
Fireplaces |
1 |
First time on the market, this solid 3-bedroom, 1.5-bath home is a true diamond in the rough with
great bones and lots of potential. Featuring a new septic, newly refinished hardwood floors, and
fresh interior paint throughout, it’s move-in ready while leaving room for future kitchen and bath
updates. Nestled in a quiet country setting within the sought-after Pentucket Regional School
District, the home is just up the road from the Merrimack River and a short drive to the shops and
restaurants of Newburyport—offering the perfect blend of charm, location, and opportunity. It's
priced to sell and wont last long.
Listing Office: Realty One Group Nest, Listing Agent: The Good Life Real Estate Group
View Map

|
|
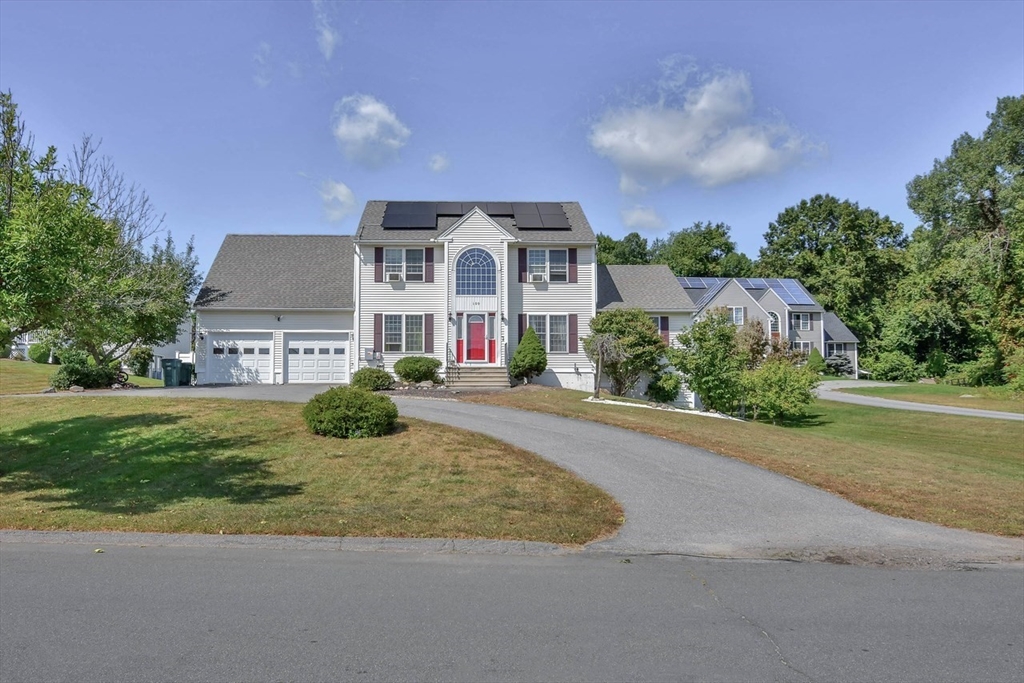
42 photo(s)
|
Fitchburg, MA 01420
|
Active
List Price
$639,900
MLS #
73370143
- Single Family
|
| Rooms |
7 |
Full Baths |
2 |
Style |
Colonial |
Garage Spaces |
2 |
GLA |
2,032SF |
Basement |
Yes |
| Bedrooms |
3 |
Half Baths |
1 |
Type |
Detached |
Water Front |
No |
Lot Size |
24,324SF |
Fireplaces |
1 |
This charming colonial home features three spacious bedrooms and two well-appointed bathrooms,
making it an ideal choice for families or those seeking extra space. The classic colonial design is
evident in its symmetrical facade, complete with a welcoming front porch. Inside, you'll find a
bright and airy living room that flows seamlessly into a cozy dining area, perfect for entertaining.
The kitchen is equipped with modern appliances and ample storage, catering to both everyday meals
and special gatherings. The master bedroom offers a private retreat with an en-suite bath, while the
additional bedrooms share a stylish second bathroom. The backyard is a delightful oasis, providing a
perfect spot for outdoor relaxation and activities. With its timeless appeal and functional layout,
this colonial home perfectly balances comfort and style.
Listing Office: Realty ONE Group Nest, Listing Agent: Kennia Mejia
View Map

|
|
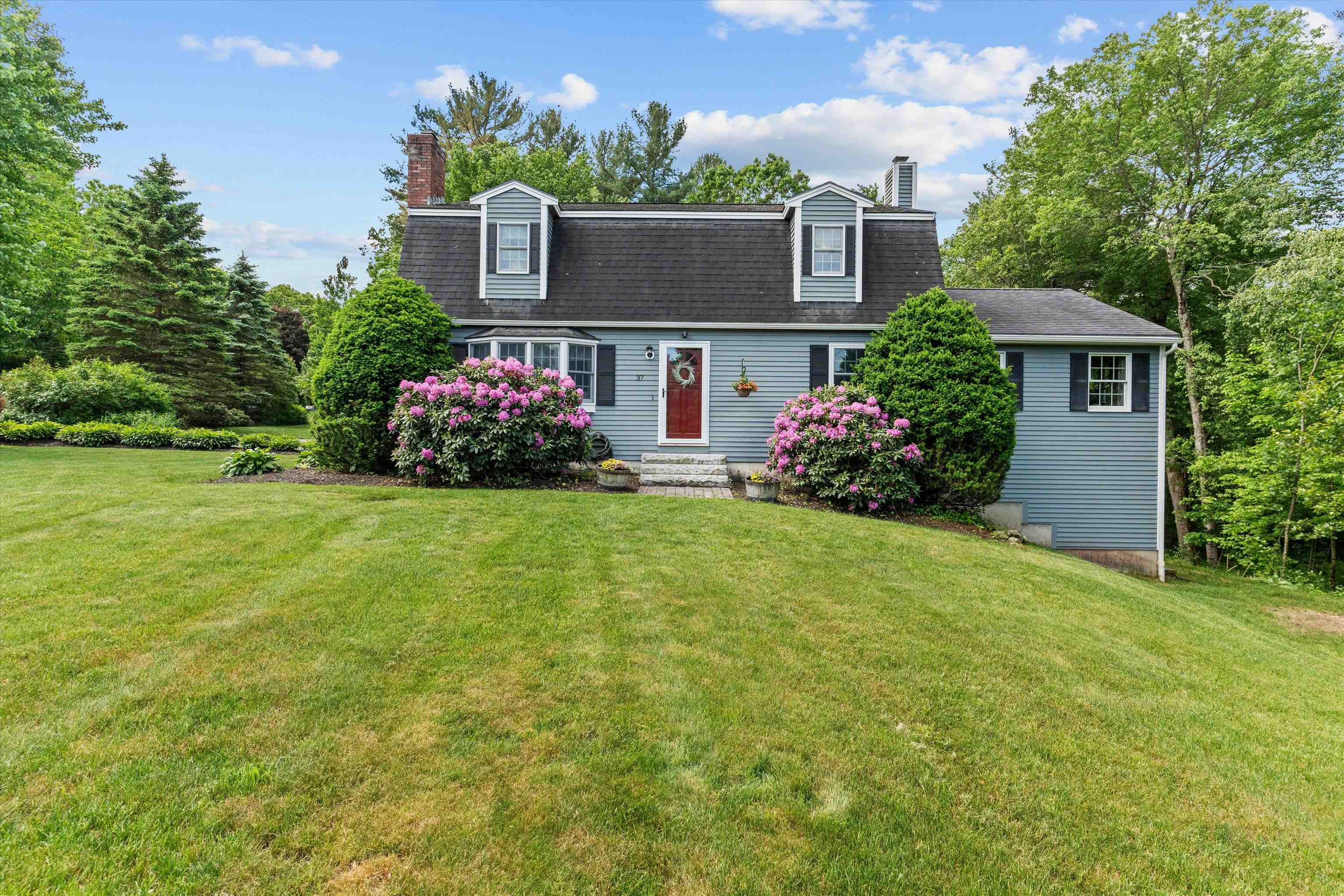
12 photo(s)
|
Londonderry, NH 03053
|
Under Agreement
List Price
$649,900
MLS #
5043268
- Single Family
|
| Rooms |
10 |
Full Baths |
2 |
Style |
|
Garage Spaces |
0 |
GLA |
2,435SF |
Basement |
Yes |
| Bedrooms |
3 |
Half Baths |
0 |
Type |
|
Water Front |
No |
Lot Size |
43,560SF |
Fireplaces |
0 |
Beautifully updated Cape in a highly desired neighborhood! Boasting over 2400+ sqft incl. a
partially finished basement, this warm & inviting home sits on a sprawling 1-acre corner lot. Enjoy
the expansive composite deck—ideal for entertaining—with built-in hot tub, grill area & outdoor
dining space. Inside, the stunning kitchen features quartz counters, stainless steel appliances &
opens to a bright dining area. The impressive great rm offers a soaring cathedral ceiling & cozy
propane stove, while the formal family rm showcases a charming fireplace. A versatile 1st-flr office
w/exterior access could be a 4th bed. Full bath on main lvl. Upstairs: 3 generous beds & updated
full bath. Lower level includes a game/exercise rm, small office, abundant storage & large workshop
w/walkout access. Numerous upgrades: windows, fresh paint, reverse osmosis system, & 2-zone HVAC. A
must-see gem!
Listing Office: Realty ONE Group NEST, Listing Agent: Vincent Forzese
View Map

|
|
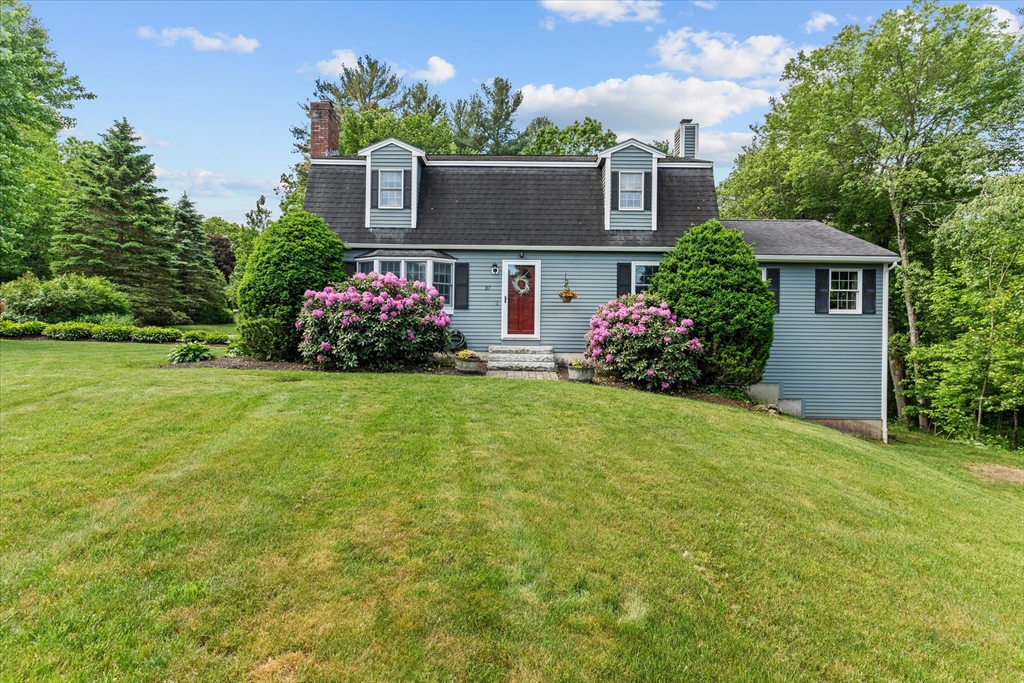
40 photo(s)
|
Londonderry, NH 03053
|
Under Agreement
List Price
$649,900
MLS #
73381079
- Single Family
|
| Rooms |
10 |
Full Baths |
2 |
Style |
Cape |
Garage Spaces |
0 |
GLA |
2,435SF |
Basement |
Yes |
| Bedrooms |
3 |
Half Baths |
0 |
Type |
Detached |
Water Front |
No |
Lot Size |
43,560SF |
Fireplaces |
1 |
Beautifully updated Cape in a highly desired neighborhood! Boasting over 2400+ sqft incl. a
partially finished basement, this warm & inviting home sits on a sprawling 1-acre corner lot. Enjoy
the expansive composite deck—ideal for entertaining—with built-in hot tub, grill area & outdoor
dining space. Inside, the stunning kitchen features quartz counters, stainless steel appliances &
opens to a bright dining area. The impressive great rm offers a soaring cathedral ceiling & cozy
propane stove, while the formal family rm showcases a charming fireplace. A versatile 1st-flr office
w/exterior access could be a 4th bed. Full bath on main lvl. Upstairs: 3 generous beds & updated
full bath. Lower level includes a game/exercise rm, small office, abundant storage & large workshop
w/walkout access. Numerous upgrades: windows, fresh paint, reverse osmosis system, & 2-zone HVAC. A
must-see gem!
Listing Office: Realty One Group Nest, Listing Agent: Vincent Forzese
View Map

|
|
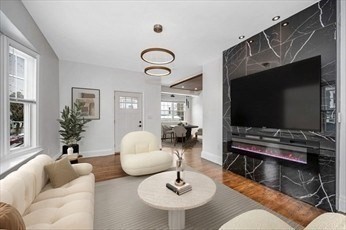
20 photo(s)
|
Lawrence, MA 01841
|
Active
List Price
$649,900
MLS #
73398156
- Single Family
|
| Rooms |
10 |
Full Baths |
2 |
Style |
Colonial |
Garage Spaces |
0 |
GLA |
2,264SF |
Basement |
Yes |
| Bedrooms |
5 |
Half Baths |
0 |
Type |
Detached |
Water Front |
No |
Lot Size |
6,266SF |
Fireplaces |
0 |
Discover this beautifully renovated single-family home where style, comfort, and convenience come
together! This stunning property features a brand-new roof and siding, a fully updated electrical
system, and a brand-new heating system for year-round comfort. The sleek modern kitchen includes
premium finishes and appliances, complemented by two fully renovated bathrooms. With five spacious
bedrooms, elegant lighting, and a bright open-concept layout, the home blends sophistication with
everyday practicality. Designed with accessibility in mind, it also offers generous parking and a
private backyard perfect for entertaining. Located in a quiet neighborhood just minutes from routes
495, 213, and 93.Open House: Sunday, June 29, 1:00 PM – 2:00 PM.
Listing Office: Realty ONE Group Nest, Listing Agent: Miralva Pagan
View Map

|
|
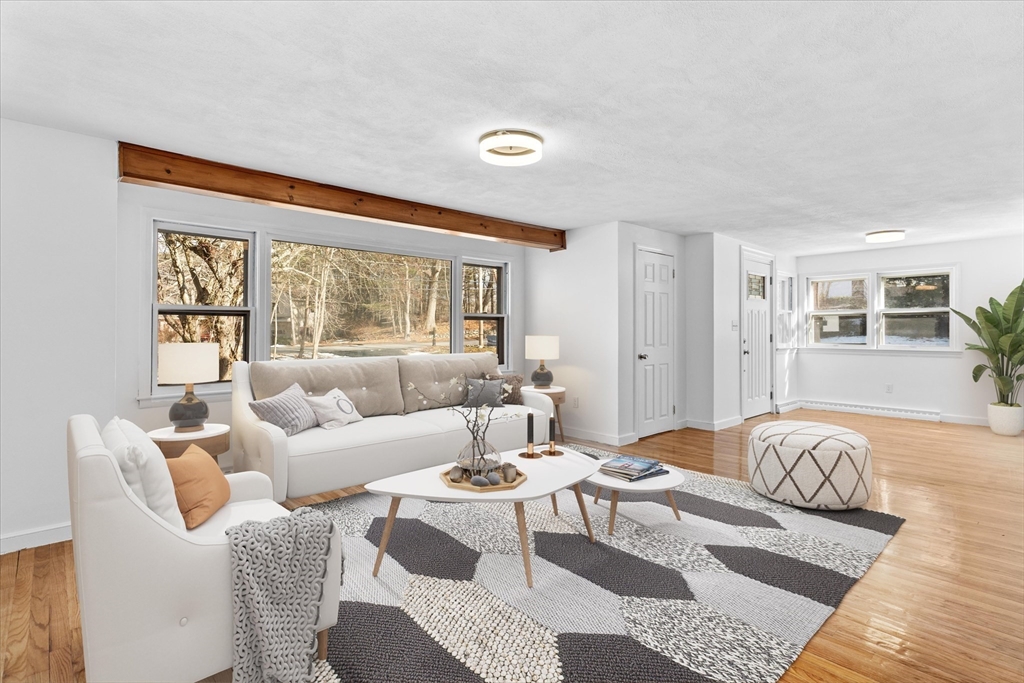
34 photo(s)

|
Stow, MA 01775-1173
|
Under Agreement
List Price
$689,900
MLS #
73355776
- Single Family
|
| Rooms |
11 |
Full Baths |
2 |
Style |
Colonial |
Garage Spaces |
2 |
GLA |
2,051SF |
Basement |
Yes |
| Bedrooms |
4 |
Half Baths |
0 |
Type |
Detached |
Water Front |
No |
Lot Size |
34,848SF |
Fireplaces |
0 |
PRICE IMPROVED! Here it is! Your corner lot Colonial setback on a large lot ready for you to scoop
it up and add your personal touches! Home offers a bright and inviting space with a multitude of
options on what your lifestyle desires. First level offers a spacious living room with cozy kitchen
that leads to both the formal dining room area and sunroom. 1st level also features bedroom and or
office options with a full bath for those wanting 1 level living. Walk up to the 2nd level and find
a recently updated bathroom along with three spacious bedrooms. Lower level provides the ability for
future expansion as well as storage area and laundry hook ups. But wait there is more! In need of
garage space? This garage provides ample space for two vehicles plus work space and amazing storage
space on both sides of the garage. This is the ONE! Let’s make this HOME yours today! Seller in
process of having a septic design and replacement.
Listing Office: Realty One Group Nest, Listing Agent: Olivares Molina TEAM
View Map

|
|
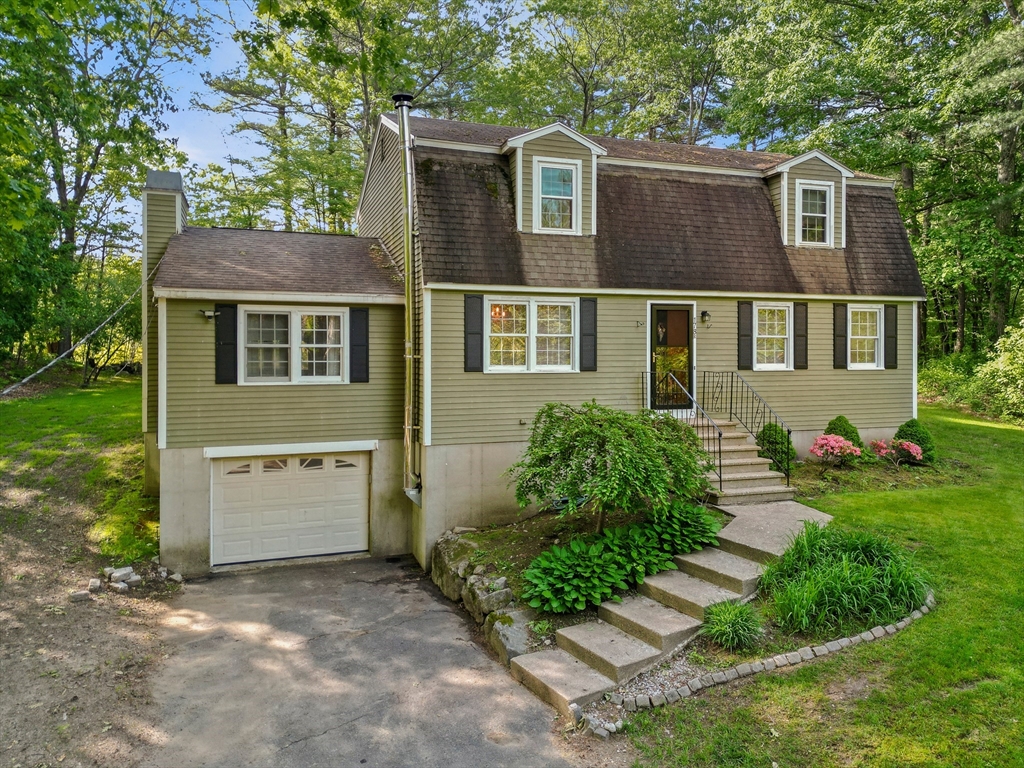
38 photo(s)

|
Groveland, MA 01834
|
Under Agreement
List Price
$699,000
MLS #
73381853
- Single Family
|
| Rooms |
8 |
Full Baths |
3 |
Style |
|
Garage Spaces |
1 |
GLA |
2,332SF |
Basement |
Yes |
| Bedrooms |
3 |
Half Baths |
0 |
Type |
Detached |
Water Front |
No |
Lot Size |
8.50A |
Fireplaces |
1 |
**GROVELAND, MA - NEW TO THE MARKET** 178-R King Street, Groveland, MA - Sited on a private 8.5 Acre
lot at the end of a long private driveway and surrounded by nature is this 3+ bedroom expanded
gambrel offering 2,332 sq ft of versatile living space including 3 full baths and a 1 car garage.
The first floor features an open floor plan, an inviting eat-in kitchen with oak cabinets and
recessed lighting, a large living room with hardwood floors, a spacious family room with fireplace
and vaulted ceiling, a private office / study with a double closet and recessed lighting, a
first-floor full bath and an enclosed porch. Upstairs, the primary suite includes a double closet
and a private full bath. Two additional bedrooms and a third full bath complete the second floor.
Located in the highly sought after Pentucket School district with a new Middle & High School campus.
Ideal for commuters with easy access to Routes 495, 95 & 93, the Commuter Rail, Boston and 3 Major
Airports.
Listing Office: Realty One Group Nest, Listing Agent: Mark Dickinson
View Map

|
|
Showing listings 51 - 100 of 144:
First Page
Previous Page
Next Page
Last Page
|